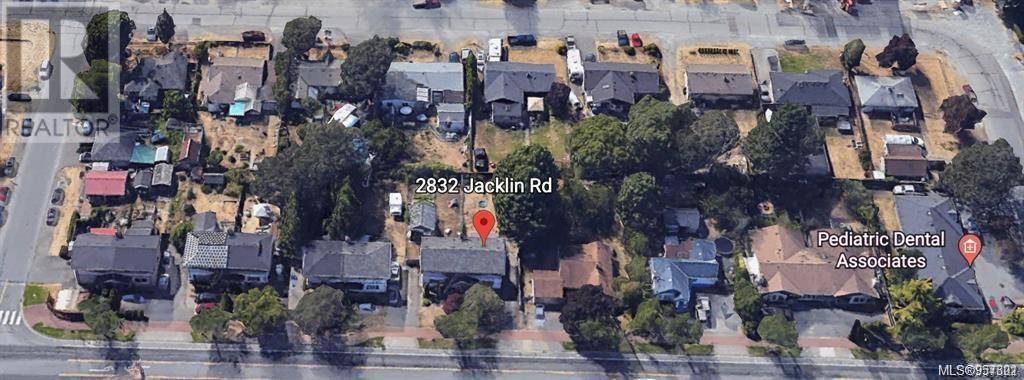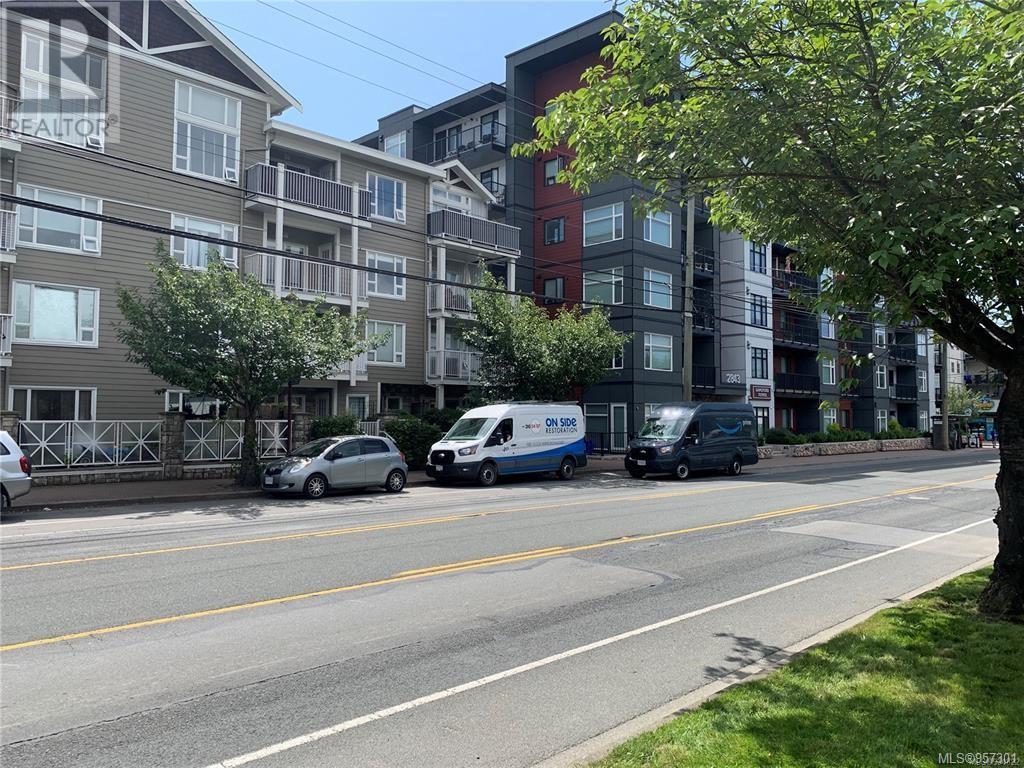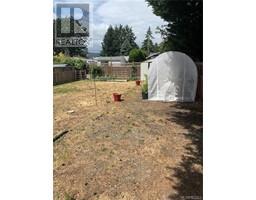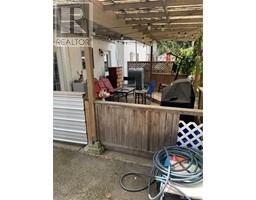3 Bedroom
2 Bathroom
1104 sqft
None
Forced Air
$1,100,000
DEVELOPMENT PROPERTY. Great development potential in the heart of Langford. Designated City Center Pedestrian Development area with no height limit. Walking distance to all amenities, parks, and transportation. Hold the property as a rental with 3 beds and 2 baths. No current strata fees. This land assembly is located in the Langford city centre. This high density zoning is a sought out development site for a large scale project, with a potential FSR of 6.0 if the proposal meets city requirements. Located in the high-demand Langford area, this land assembly opportunity features up to 8 side by side duplexes. Please contact the listing agent for more information about this exciting opportunity. All site details are approximate and must be verified with Langford if important to the buyer. (id:46227)
Property Details
|
MLS® Number
|
957301 |
|
Property Type
|
Single Family |
|
Neigbourhood
|
Langford Proper |
|
Community Features
|
Pets Allowed With Restrictions, Family Oriented |
|
Features
|
Curb & Gutter |
|
Parking Space Total
|
2 |
|
Plan
|
Vis98 |
|
Structure
|
Patio(s) |
Building
|
Bathroom Total
|
2 |
|
Bedrooms Total
|
3 |
|
Constructed Date
|
1970 |
|
Cooling Type
|
None |
|
Heating Fuel
|
Oil |
|
Heating Type
|
Forced Air |
|
Size Interior
|
1104 Sqft |
|
Total Finished Area
|
1104 Sqft |
|
Type
|
Duplex |
Land
|
Acreage
|
No |
|
Size Irregular
|
4270 |
|
Size Total
|
4270 Sqft |
|
Size Total Text
|
4270 Sqft |
|
Zoning Type
|
Duplex |
Rooms
| Level |
Type |
Length |
Width |
Dimensions |
|
Second Level |
Bathroom |
|
|
4-Piece |
|
Second Level |
Bedroom |
|
|
9' x 10' |
|
Second Level |
Bedroom |
|
|
8' x 10' |
|
Second Level |
Primary Bedroom |
|
|
10' x 15' |
|
Second Level |
Dining Room |
|
|
7' x 10' |
|
Second Level |
Living Room |
|
|
11' x 15' |
|
Main Level |
Patio |
|
|
18' x 13' |
|
Main Level |
Laundry Room |
|
|
7' x 7' |
|
Main Level |
Bathroom |
|
|
2-Piece |
|
Main Level |
Kitchen |
|
|
8' x 10' |
https://www.realtor.ca/real-estate/26668349/2832-jacklin-rd-langford-langford-proper




























