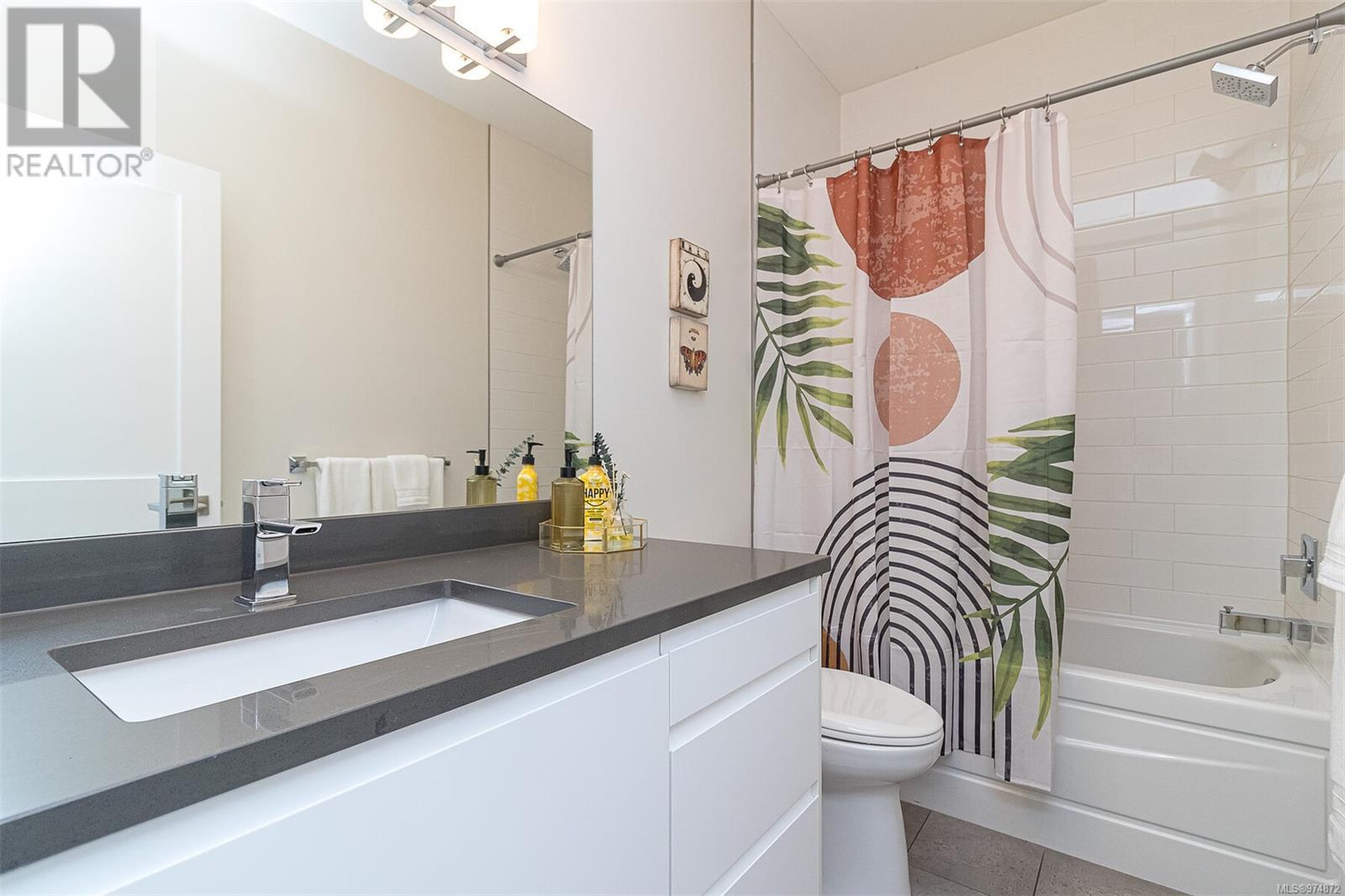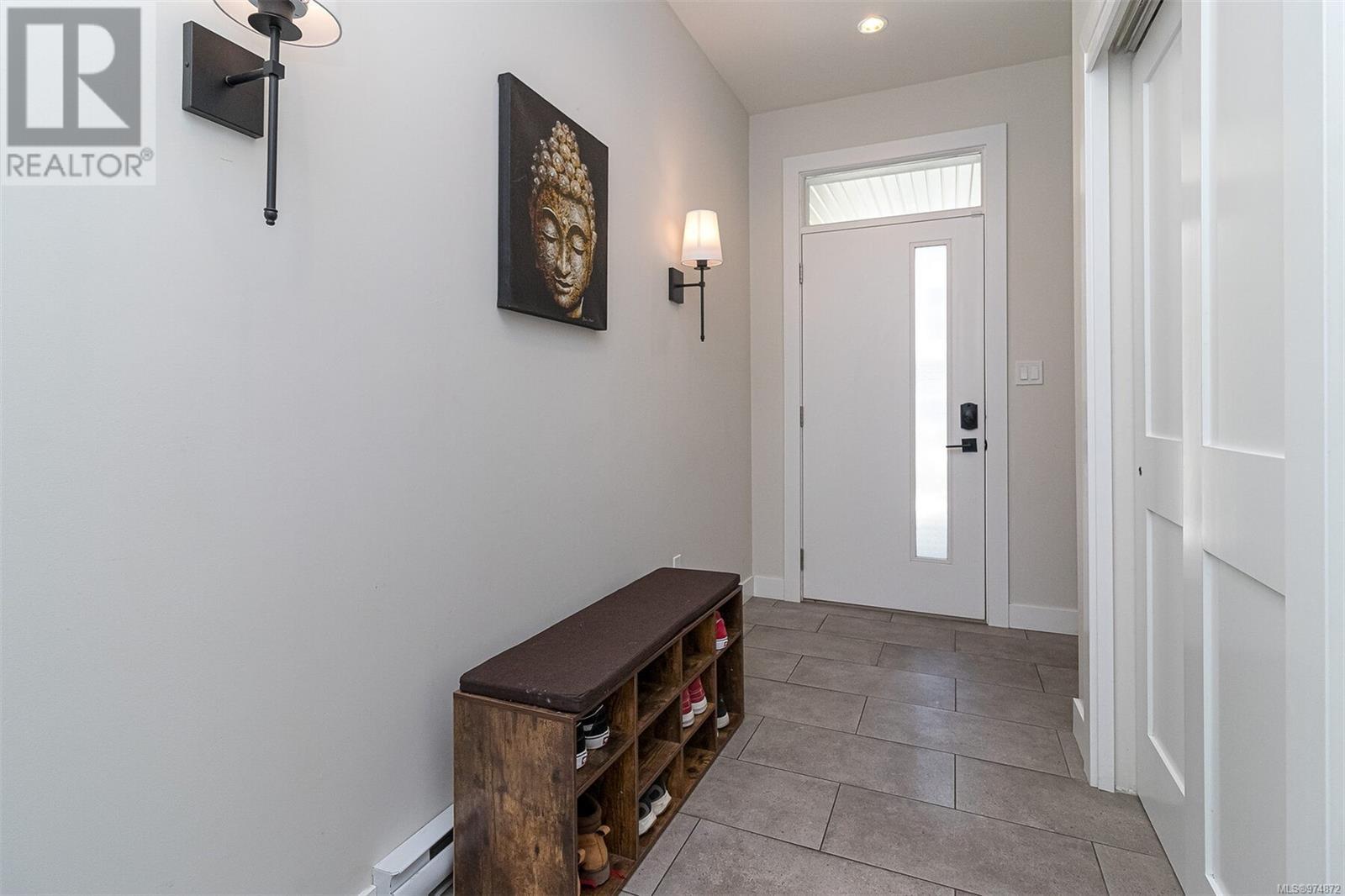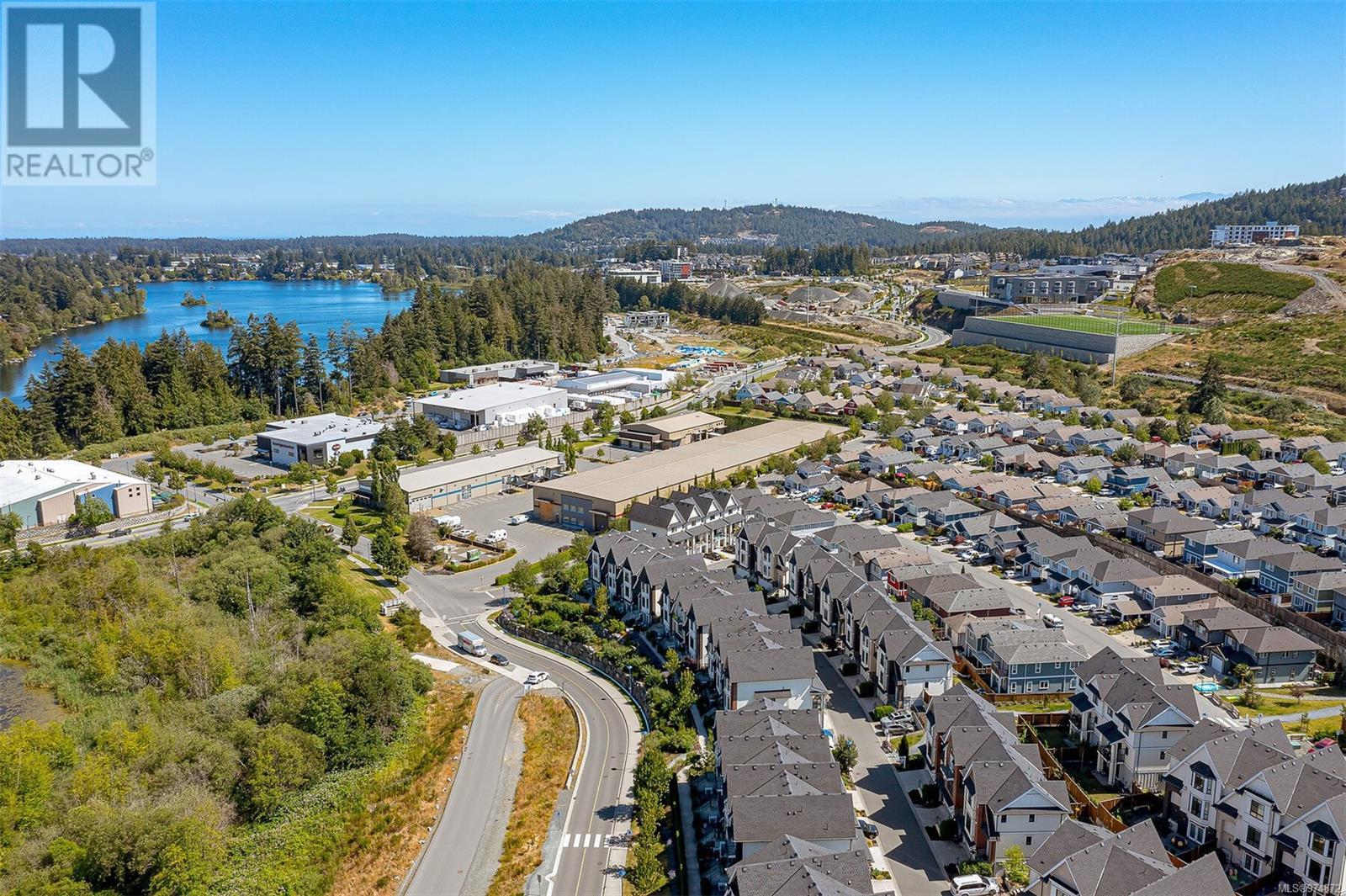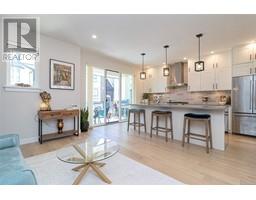2830 Turnstyle Cres Langford, British Columbia V9B 0T8
$849,900Maintenance,
$328 Monthly
Maintenance,
$328 MonthlySun 2-4 NEW PRICE The ''Brownstones'' at Langford Lake is a modern, upscale development w attention to detail & finishing throughout. The chef-inspired kitchen includes shaker cabinets, SS appliances w gas stove, custom pantry & large quartz counters. Relax in the sundrenched living room & enjoy the projector entertainment system or curl up by the gas fireplace w custom feature wall. The main level also boasts open concept large dining room perfect for hosting, separate family room & spacious balcony ideal for the bbq. Primary bedroom has a custom walk-through closet & spa-inspired ensuite w soaker tub. Two more generous size bedrooms & main bathroom complete the upstairs. The versatile downstairs boasts a large bedroom or home office, full bathroom & private patio overlooking protected wetlands & views of Skirt Mountain. Other features: wide plank wood floors, heat pump w AC, separate laundry room & heated garage. Located near shops, restaurants, golf course, rec centers, Langford Lake & schools. (id:46227)
Open House
This property has open houses!
2:00 pm
Ends at:4:00 pm
NEW PRICE -beautiful townhouse located in the modern Brownstones has it all. With nearly 2200sq ft which boasts 4 bedrooms + 3 bathrooms and set on 3 levels there is room for everyone. Features include high ceilings, open concept living, chef kitchen, spacious living room with views of BM, separate family room, hardwood floors, air conditioning, parking for 3 including garage and large driveway.
Property Details
| MLS® Number | 974872 |
| Property Type | Single Family |
| Neigbourhood | Langford Lake |
| Community Features | Pets Allowed, Family Oriented |
| Features | Irregular Lot Size |
| Parking Space Total | 3 |
| Plan | Eps4171 |
| Structure | Patio(s) |
| View Type | Mountain View |
Building
| Bathroom Total | 3 |
| Bedrooms Total | 4 |
| Architectural Style | Westcoast |
| Constructed Date | 2017 |
| Cooling Type | Air Conditioned |
| Fireplace Present | Yes |
| Fireplace Total | 1 |
| Heating Fuel | Electric, Natural Gas, Other |
| Heating Type | Heat Pump |
| Size Interior | 2480 Sqft |
| Total Finished Area | 2192 Sqft |
| Type | Row / Townhouse |
Land
| Acreage | No |
| Size Irregular | 2422 |
| Size Total | 2422 Sqft |
| Size Total Text | 2422 Sqft |
| Zoning Description | Cd1 |
| Zoning Type | Residential |
Rooms
| Level | Type | Length | Width | Dimensions |
|---|---|---|---|---|
| Second Level | Bathroom | 4-Piece | ||
| Second Level | Bedroom | 9' x 12' | ||
| Second Level | Bedroom | 12' x 11' | ||
| Second Level | Ensuite | 5-Piece | ||
| Second Level | Primary Bedroom | 14' x 14' | ||
| Lower Level | Porch | 7' x 7' | ||
| Lower Level | Patio | 18' x 8' | ||
| Lower Level | Bathroom | 4-Piece | ||
| Lower Level | Bedroom | 14' x 11' | ||
| Lower Level | Entrance | 7' x 9' | ||
| Main Level | Balcony | 16' x 8' | ||
| Main Level | Laundry Room | 5' x 5' | ||
| Main Level | Family Room | 8' x 14' | ||
| Main Level | Kitchen | 13' x 16' | ||
| Main Level | Dining Room | 12' x 9' | ||
| Main Level | Living Room | 14' x 15' |
https://www.realtor.ca/real-estate/27368227/2830-turnstyle-cres-langford-langford-lake


































































































