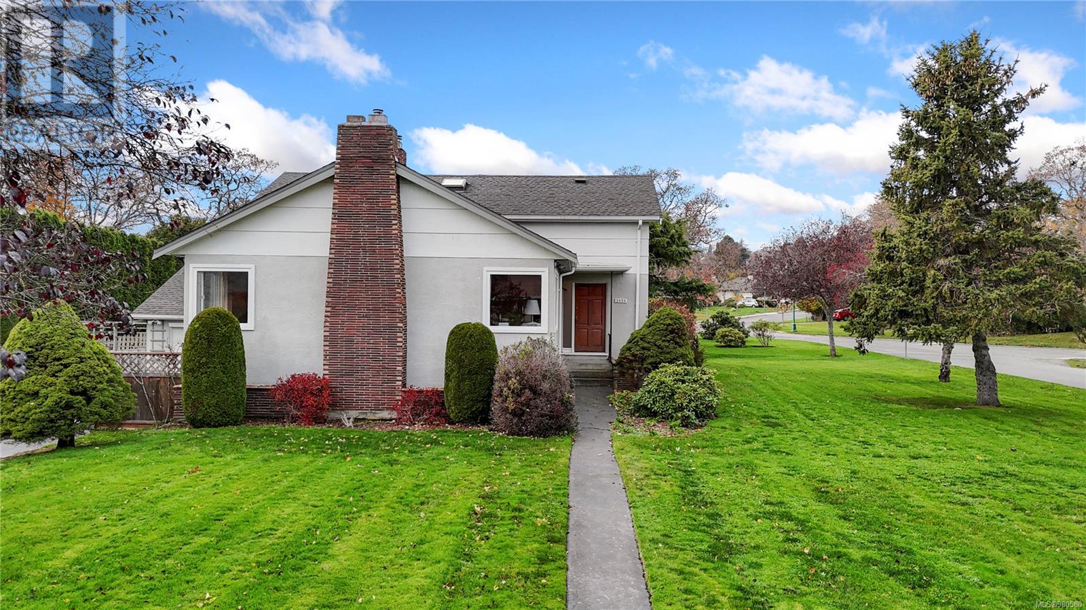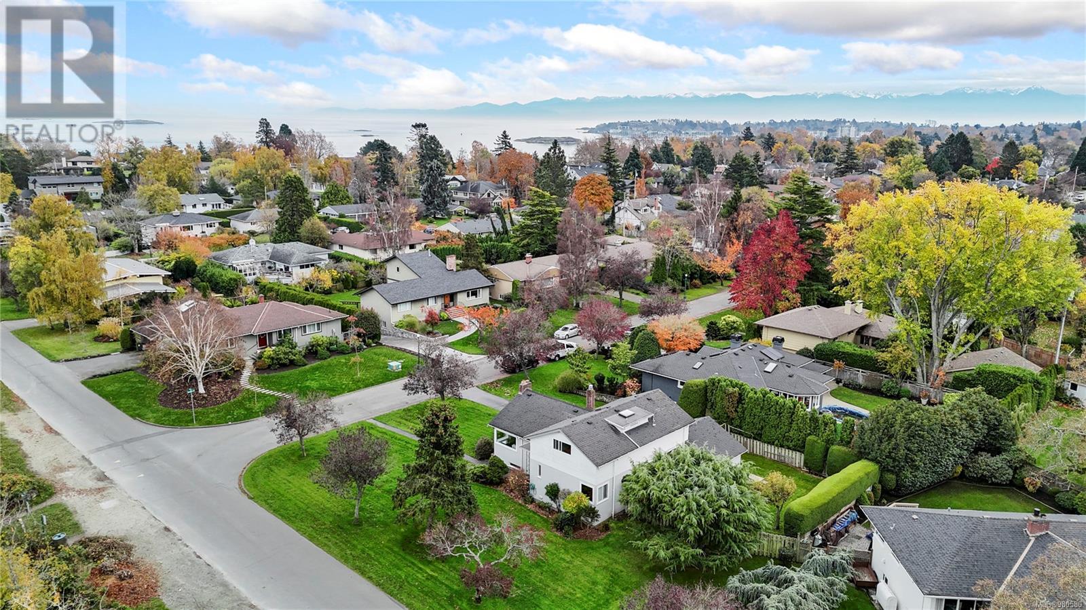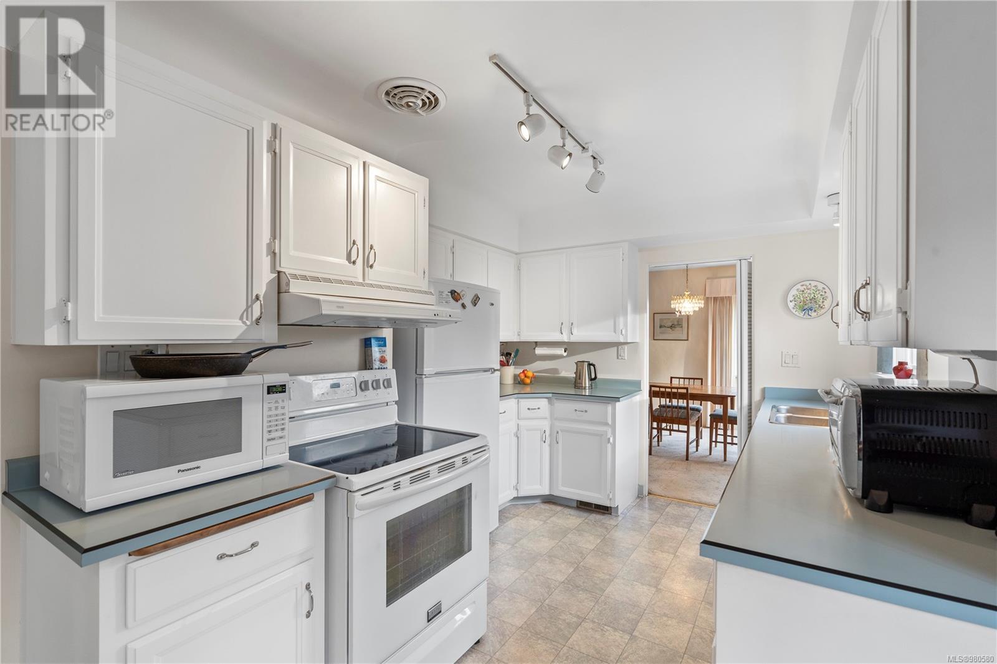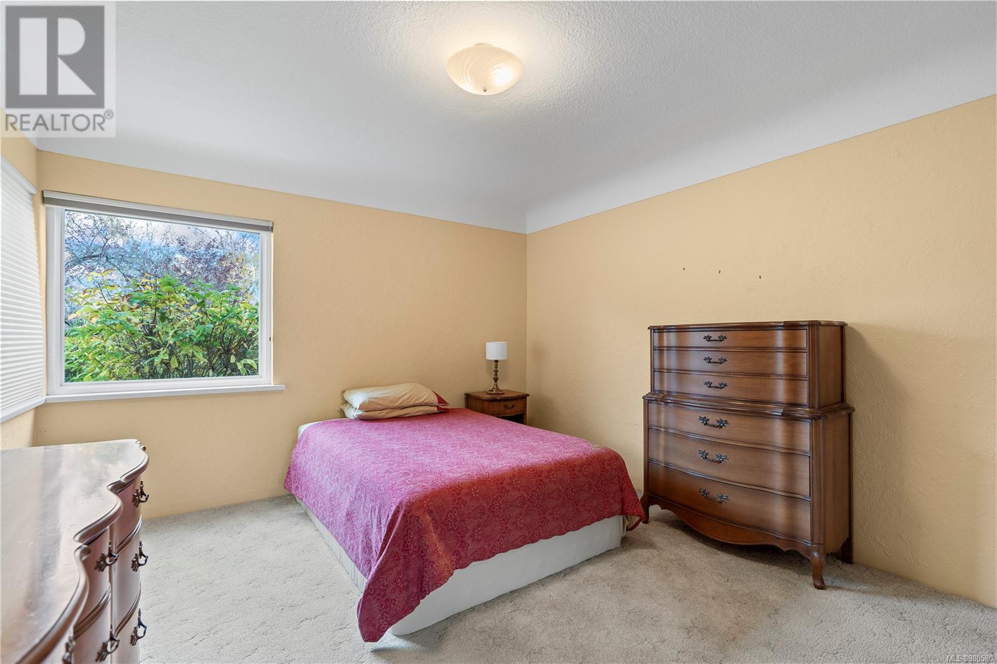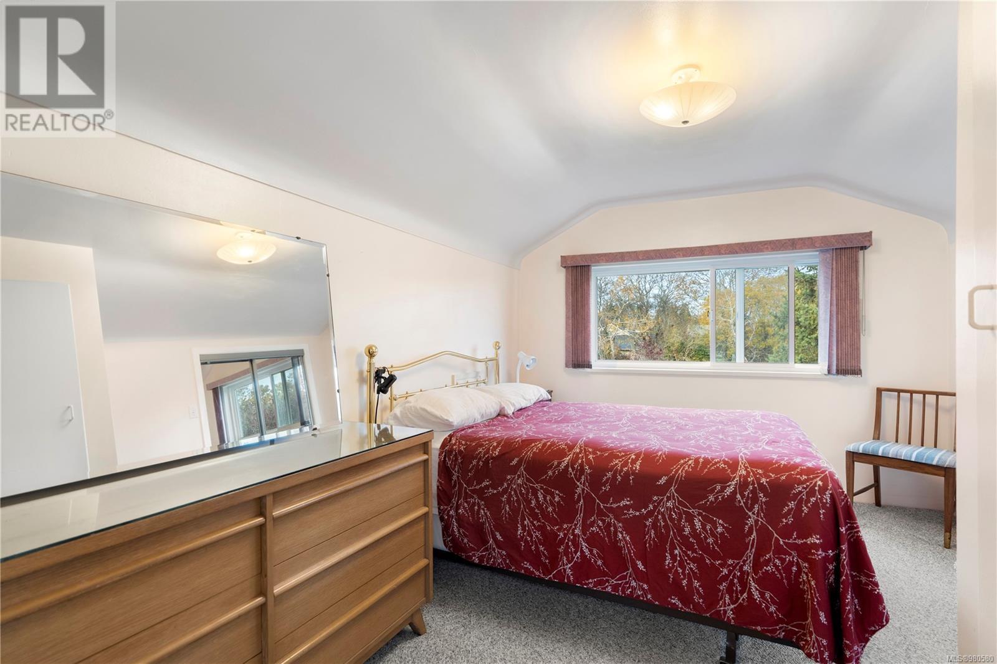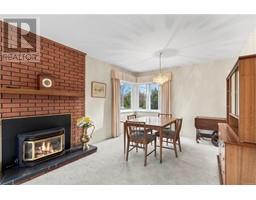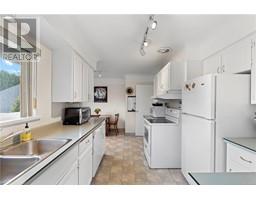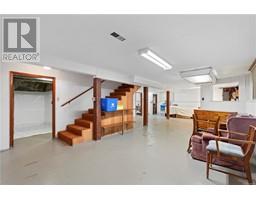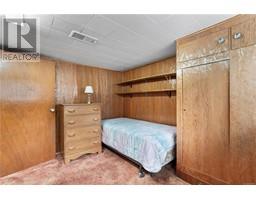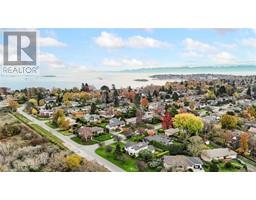4 Bedroom
2 Bathroom
2723 sqft
Fireplace
None
Forced Air
$2,050,000
Welcome to 2830 Dunlevy, a charming home in the Uplands neighbourhood! Built in 1955, sitting on an 11,400+ square foot lot, with 4-bed, 2-bath, a classic character home and potential for modern updates. Upon entering, you will see a spacious living and dining area, with a cozy gas fireplace. The dining area flows into the kitchen and eating area. The primary bed, a den/sitting room, and a 4-piece bath are on this main level. Upstairs, two bedrooms share a second 4-piece bath, providing ample space for family or guests. The lower level includes a 4th bedroom and plenty of unfinished space, with good ceiling height. The large yard has a private deck and plenty of garden space, with a single car garage. You'll enjoy views of Uplands Park, which borders the property, giving you access to nature and walking trails. A short stroll will take you Willows Beach and the shops of Estevan Village. This is truly a special location. Come see this beautiful home and imagine the possibilities! (id:46227)
Property Details
|
MLS® Number
|
980580 |
|
Property Type
|
Single Family |
|
Neigbourhood
|
Uplands |
|
Parking Space Total
|
3 |
Building
|
Bathroom Total
|
2 |
|
Bedrooms Total
|
4 |
|
Constructed Date
|
1955 |
|
Cooling Type
|
None |
|
Fireplace Present
|
Yes |
|
Fireplace Total
|
1 |
|
Heating Fuel
|
Natural Gas |
|
Heating Type
|
Forced Air |
|
Size Interior
|
2723 Sqft |
|
Total Finished Area
|
1733 Sqft |
|
Type
|
House |
Land
|
Acreage
|
No |
|
Size Irregular
|
11457 |
|
Size Total
|
11457 Sqft |
|
Size Total Text
|
11457 Sqft |
|
Zoning Type
|
Residential |
Rooms
| Level |
Type |
Length |
Width |
Dimensions |
|
Second Level |
Bathroom |
|
|
4-Piece |
|
Second Level |
Bedroom |
|
|
12' x 10' |
|
Second Level |
Bedroom |
|
|
12' x 10' |
|
Lower Level |
Storage |
|
|
11' x 9' |
|
Lower Level |
Laundry Room |
|
|
11' x 11' |
|
Lower Level |
Bedroom |
|
|
11' x 9' |
|
Main Level |
Bathroom |
|
|
4-Piece |
|
Main Level |
Sitting Room |
|
|
12' x 11' |
|
Main Level |
Primary Bedroom |
|
|
15' x 11' |
|
Main Level |
Dining Nook |
|
|
11' x 7' |
|
Main Level |
Kitchen |
|
|
9' x 10' |
|
Main Level |
Dining Room |
|
|
8' x 11' |
|
Main Level |
Living Room |
|
|
15' x 21' |
|
Main Level |
Entrance |
|
|
6' x 7' |
https://www.realtor.ca/real-estate/27646605/2830-dunlevy-st-oak-bay-uplands



