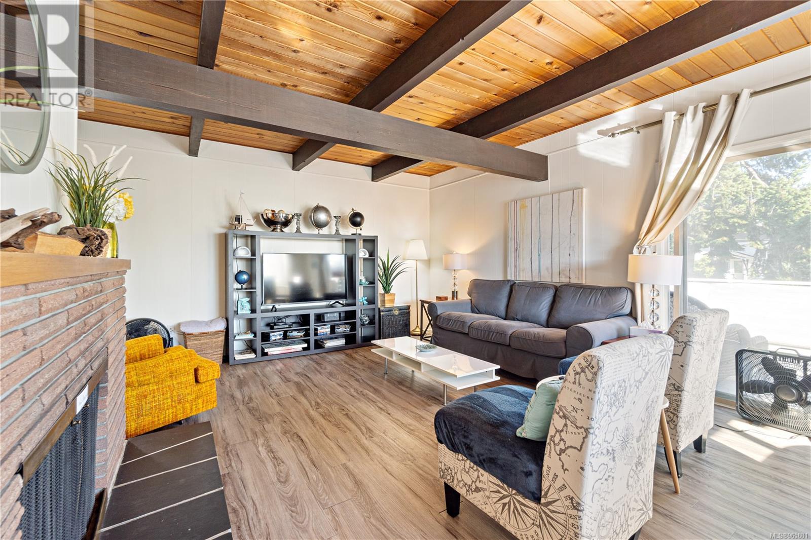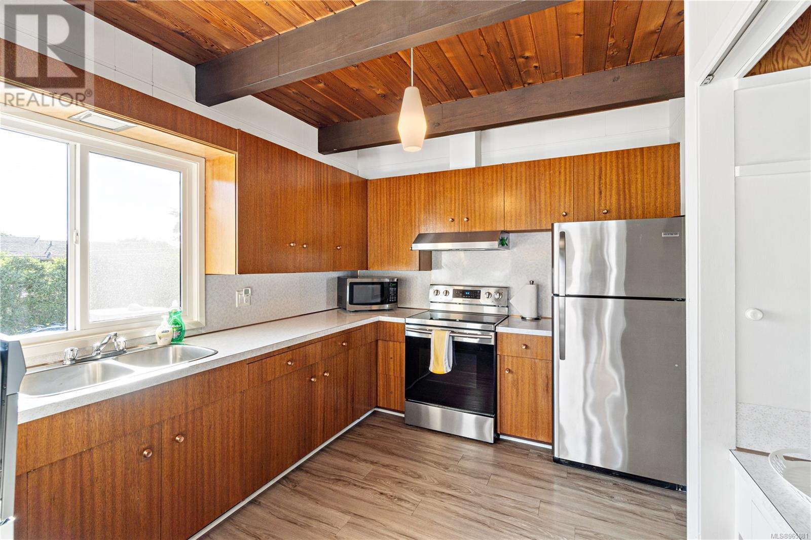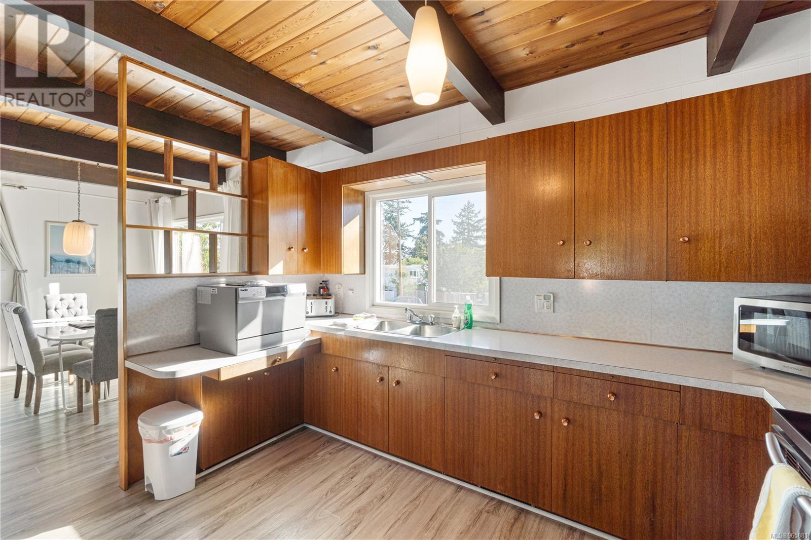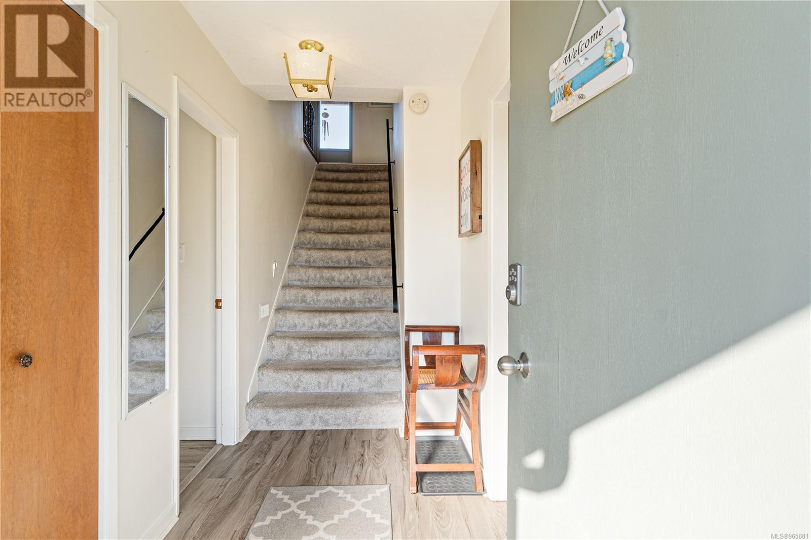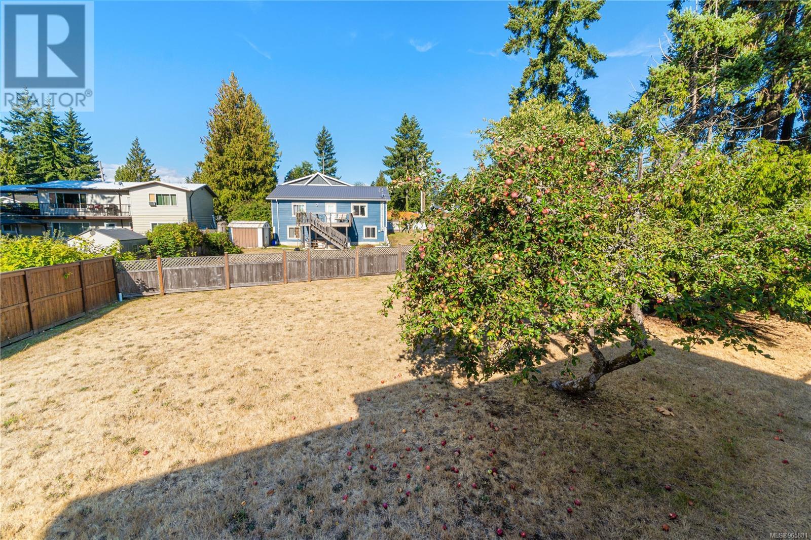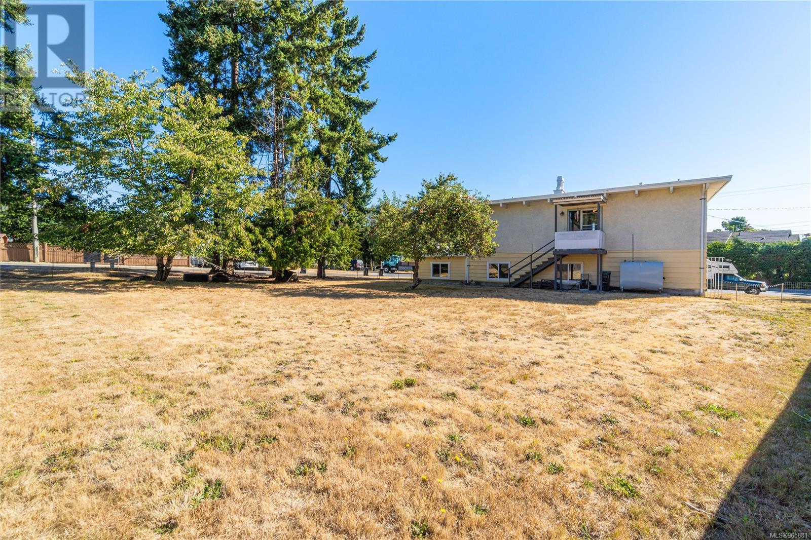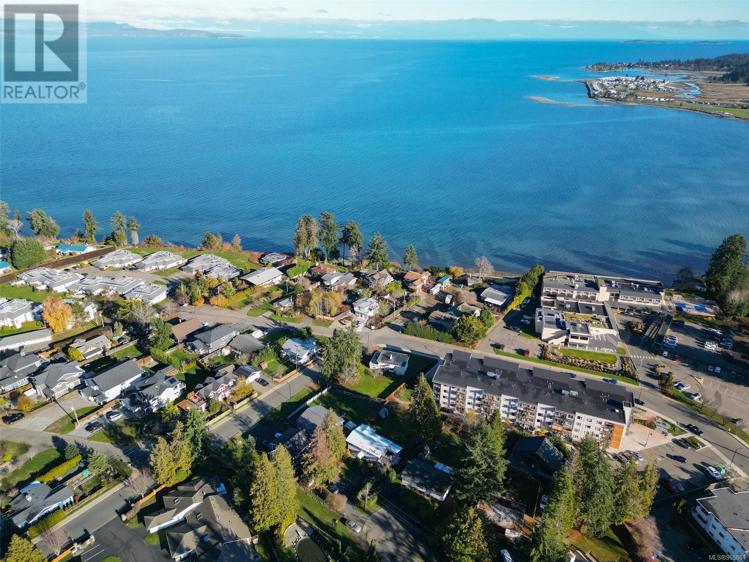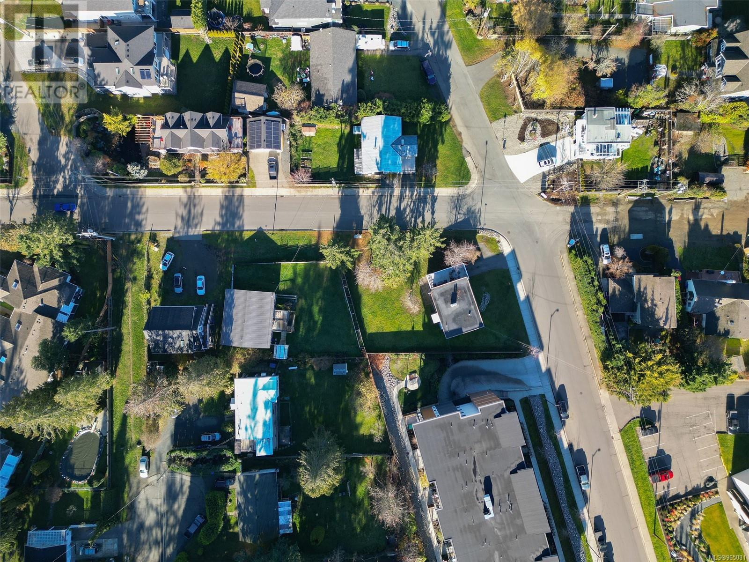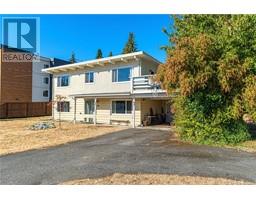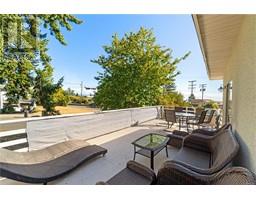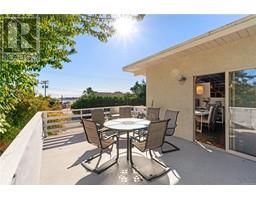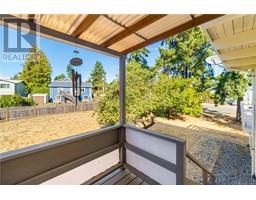3 Bedroom
2 Bathroom
1859 sqft
Westcoast
Fireplace
None
Forced Air
$899,800
Amazing Ocean View Downtown Single Family Home on a large corner lot could be Yours. Excellent Ocean views and close to downtown, this West Coast home sits on a large corner lot .24 of an acre with a Prime location only steps to the sandy beach. Across from the Bayside resort, This ground level entry home with main up has 1756 sq ft with 3 beds & 2 baths. Home has been completely updated with new Roof and Vinyl windows. Amazing investment opportunity to enjoy the current home or build your dream home or develop and maybe build townhouses. This is a must see and an amazing location with Ocean Views and steps to the Beach. This home is fully furnished and is used as a home and a Vacation Place for family and friends. Previous Listing was as a Land Assembly with another property that was Cancelled. Possession is flexible and furniture can be negotiated. Ocean Views, Beach, Home and Land for under 1 million. Don't miss this opportunity. (id:46227)
Property Details
|
MLS® Number
|
965881 |
|
Property Type
|
Single Family |
|
Neigbourhood
|
Parksville |
|
Features
|
Central Location, Level Lot, Southern Exposure, Corner Site, Other, Marine Oriented |
|
Parking Space Total
|
4 |
|
Structure
|
Patio(s) |
|
View Type
|
Mountain View, Ocean View |
Building
|
Bathroom Total
|
2 |
|
Bedrooms Total
|
3 |
|
Architectural Style
|
Westcoast |
|
Constructed Date
|
1968 |
|
Cooling Type
|
None |
|
Fireplace Present
|
Yes |
|
Fireplace Total
|
2 |
|
Heating Fuel
|
Oil |
|
Heating Type
|
Forced Air |
|
Size Interior
|
1859 Sqft |
|
Total Finished Area
|
1756 Sqft |
|
Type
|
House |
Land
|
Access Type
|
Road Access |
|
Acreage
|
No |
|
Size Irregular
|
10332 |
|
Size Total
|
10332 Sqft |
|
Size Total Text
|
10332 Sqft |
|
Zoning Description
|
Rs-1 |
|
Zoning Type
|
Residential |
Rooms
| Level |
Type |
Length |
Width |
Dimensions |
|
Lower Level |
Utility Room |
11 ft |
7 ft |
11 ft x 7 ft |
|
Lower Level |
Bedroom |
15 ft |
13 ft |
15 ft x 13 ft |
|
Lower Level |
Laundry Room |
26 ft |
8 ft |
26 ft x 8 ft |
|
Lower Level |
Entrance |
9 ft |
5 ft |
9 ft x 5 ft |
|
Lower Level |
Bedroom |
15 ft |
13 ft |
15 ft x 13 ft |
|
Lower Level |
Bathroom |
|
|
3-Piece |
|
Main Level |
Patio |
30 ft |
13 ft |
30 ft x 13 ft |
|
Main Level |
Primary Bedroom |
16 ft |
9 ft |
16 ft x 9 ft |
|
Main Level |
Living Room |
|
15 ft |
Measurements not available x 15 ft |
|
Main Level |
Kitchen |
12 ft |
9 ft |
12 ft x 9 ft |
|
Main Level |
Dining Room |
14 ft |
9 ft |
14 ft x 9 ft |
|
Main Level |
Bathroom |
|
|
4-Piece |
https://www.realtor.ca/real-estate/26994444/283-dogwood-st-parksville-parksville













