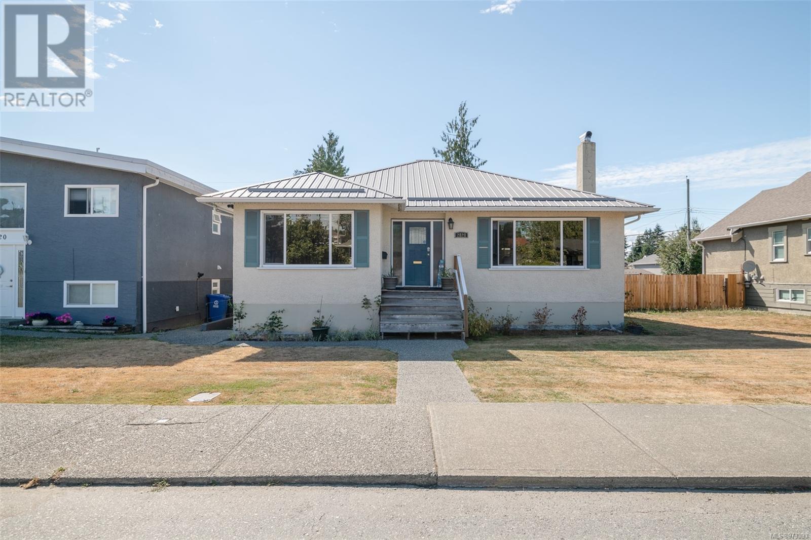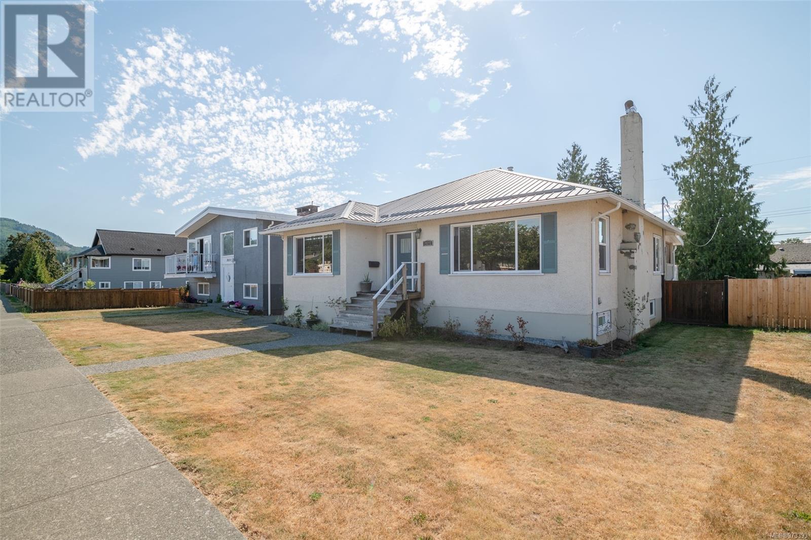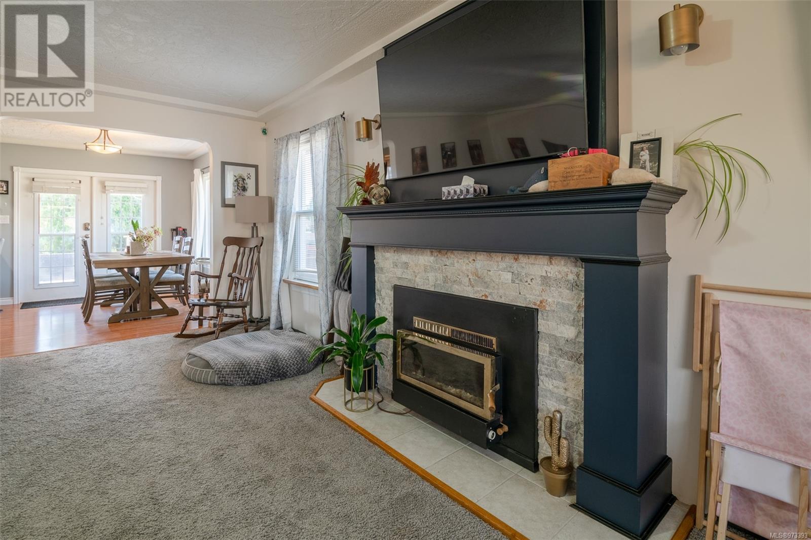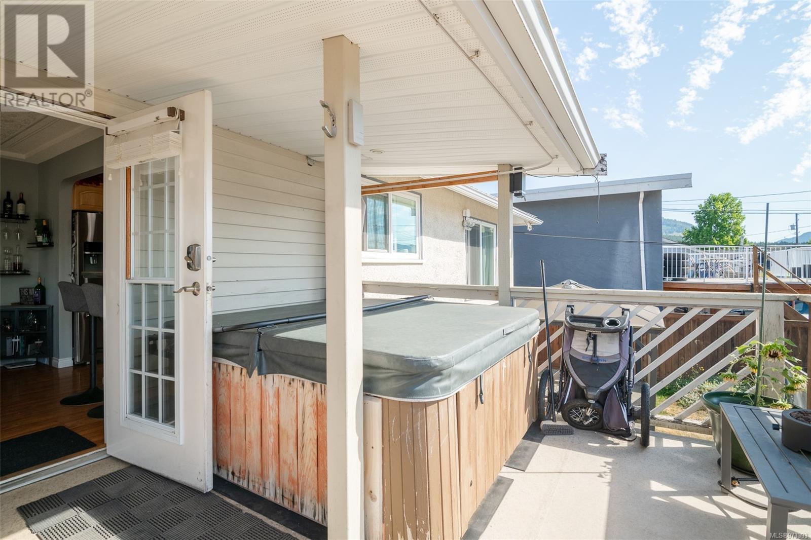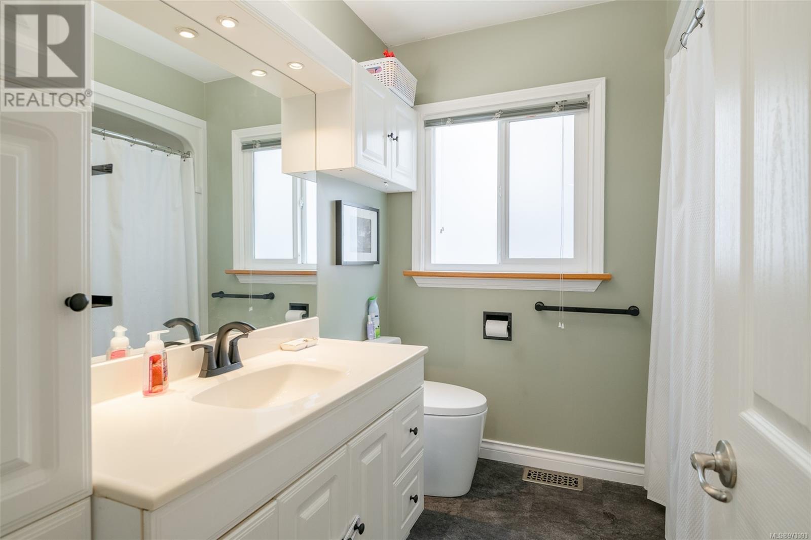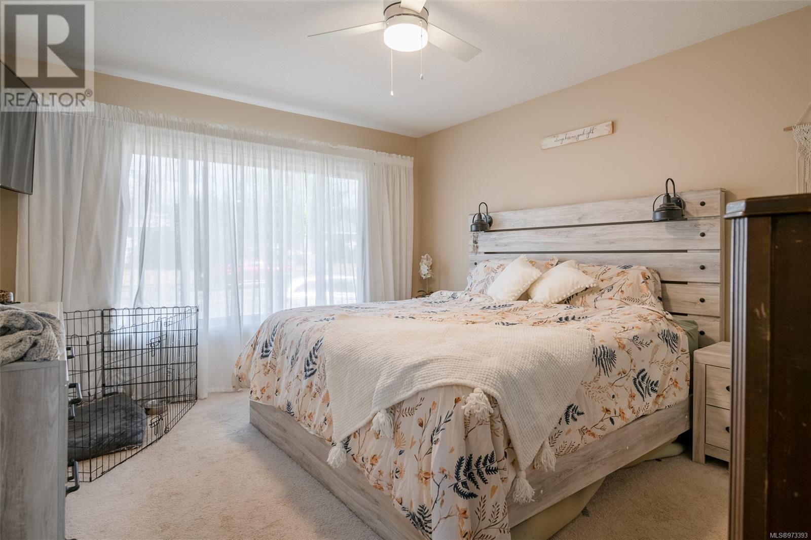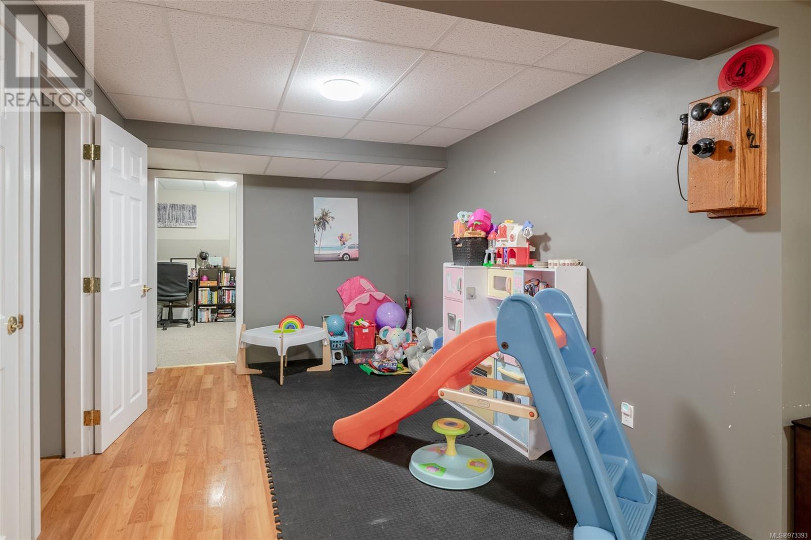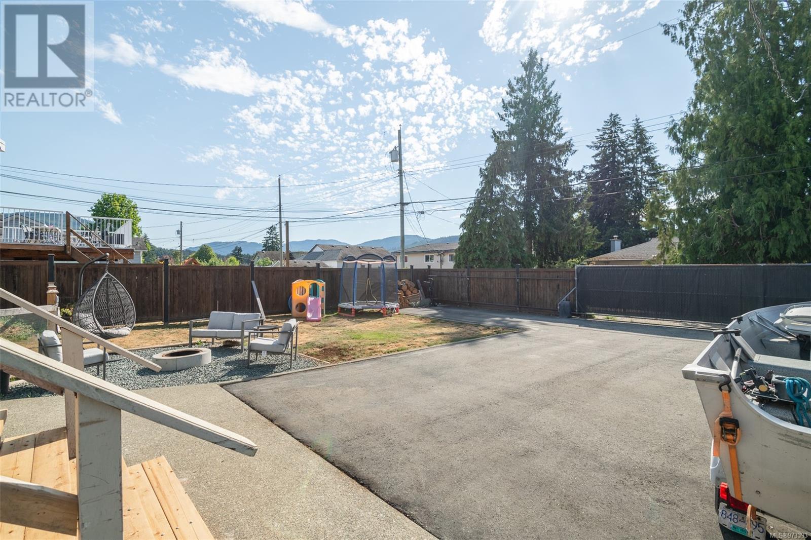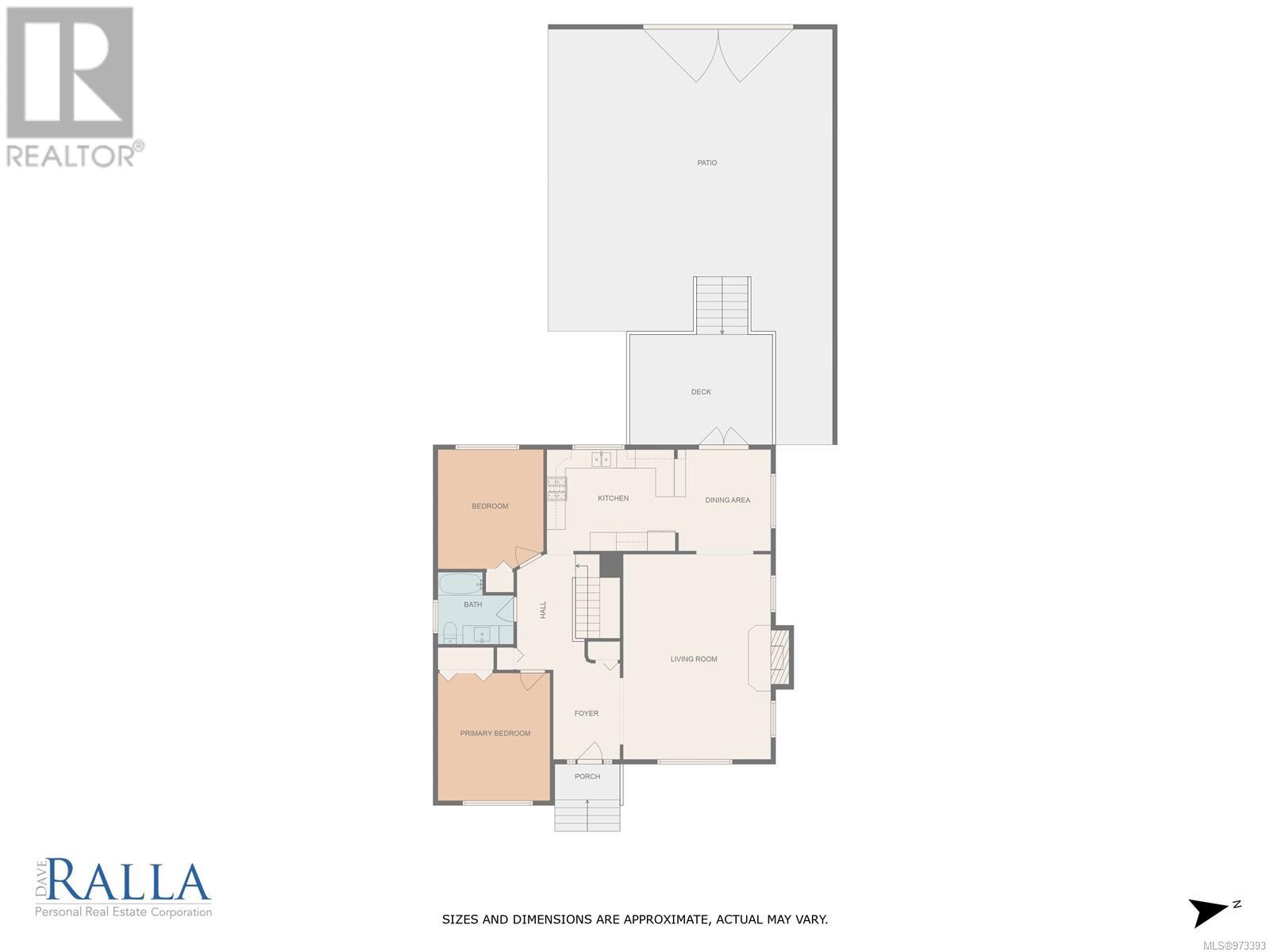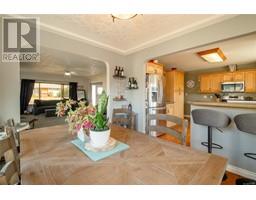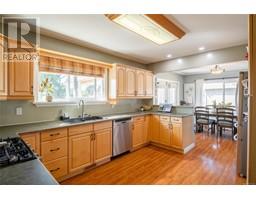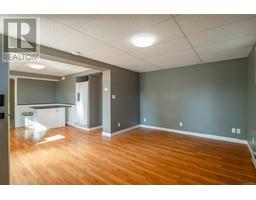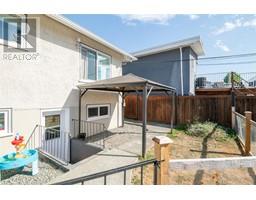4 Bedroom
2 Bathroom
2472 sqft
Fireplace
None
Forced Air
$659,000
HOME SUITE HOME- Located in South Port, close to schools and shopping, this 4 bedroom, 2 bathroom home features a one bedroom suite in the basement for family or extra income. The main floor offers a spacious living room with a wood-burning fireplace, a spacious kitchen, and dining area with access to the covered deck just steps away, perfect for entertaining family and friends. The main floor also boasts a primary bedroom, second bedroom, 4 piece main bathroom, and access to a third bedroom, rec room, and storage area downstairs. Outside you will find private access to the one-bedroom suite offering a living/dining area, kitchen, bedroom and 4-piece bathroom. There is also a fully fenced backyard with a power gate, and alley access to allow for RV parking offering power, septic, and water hookups. Some other updates include a NG furnace, new NG hot water tanks, metal roof, and new vinyl windows. Call today to view this amazing home!! (id:46227)
Property Details
|
MLS® Number
|
973393 |
|
Property Type
|
Single Family |
|
Neigbourhood
|
Port Alberni |
|
Features
|
Other |
|
Parking Space Total
|
4 |
|
Plan
|
Vip197b |
Building
|
Bathroom Total
|
2 |
|
Bedrooms Total
|
4 |
|
Constructed Date
|
1947 |
|
Cooling Type
|
None |
|
Fireplace Present
|
Yes |
|
Fireplace Total
|
1 |
|
Heating Fuel
|
Natural Gas |
|
Heating Type
|
Forced Air |
|
Size Interior
|
2472 Sqft |
|
Total Finished Area
|
2472 Sqft |
|
Type
|
House |
Land
|
Acreage
|
No |
|
Size Irregular
|
6098 |
|
Size Total
|
6098 Sqft |
|
Size Total Text
|
6098 Sqft |
|
Zoning Description
|
R1 |
|
Zoning Type
|
Residential |
Rooms
| Level |
Type |
Length |
Width |
Dimensions |
|
Lower Level |
Storage |
17 ft |
|
17 ft x Measurements not available |
|
Lower Level |
Bathroom |
|
|
4-Piece |
|
Lower Level |
Recreation Room |
|
|
23'1 x 15'1 |
|
Lower Level |
Bedroom |
|
|
10'8 x 13'8 |
|
Lower Level |
Bedroom |
|
|
10'8 x 12'8 |
|
Lower Level |
Kitchen |
|
|
10'3 x 11'10 |
|
Lower Level |
Living Room |
|
|
12'9 x 15'8 |
|
Main Level |
Bathroom |
|
|
4-Piece |
|
Main Level |
Bedroom |
|
|
11'2 x 12'8 |
|
Main Level |
Primary Bedroom |
|
|
11'10 x 13'6 |
|
Main Level |
Kitchen |
|
|
13'10 x 10'9 |
|
Main Level |
Dining Room |
|
|
9'11 x 10'9 |
|
Main Level |
Living Room |
|
|
19'7 x 21'8 |
https://www.realtor.ca/real-estate/27303812/2828-10th-ave-port-alberni-port-alberni


