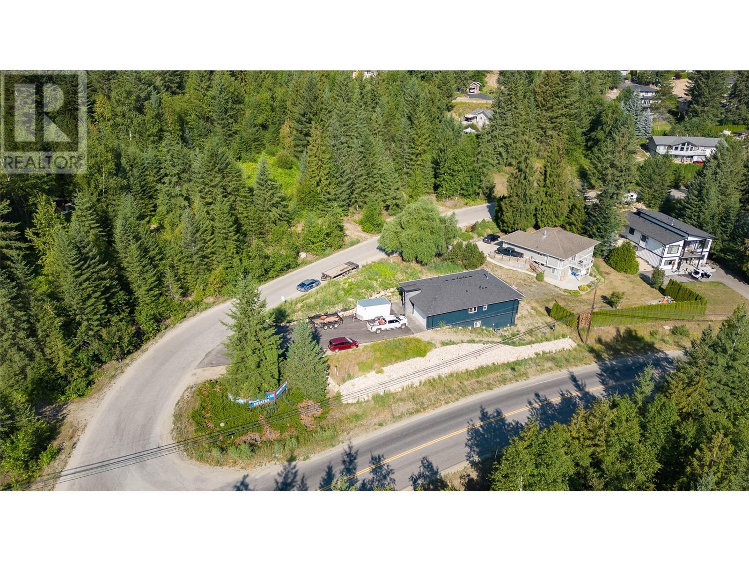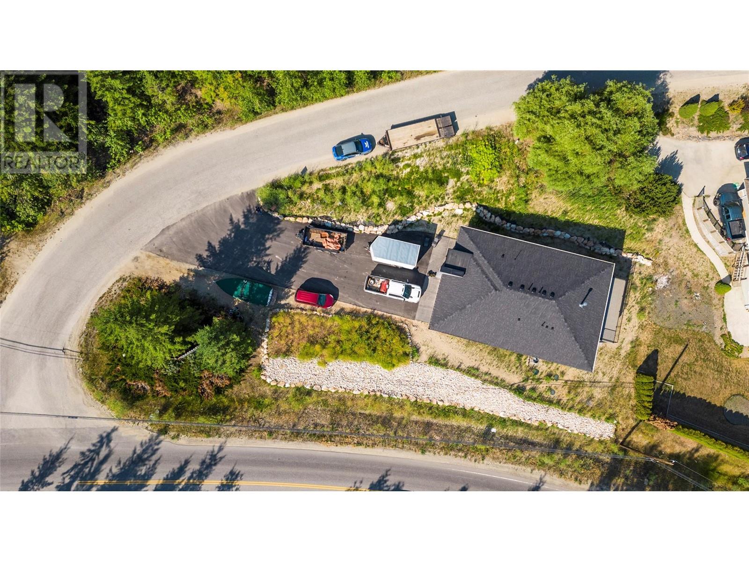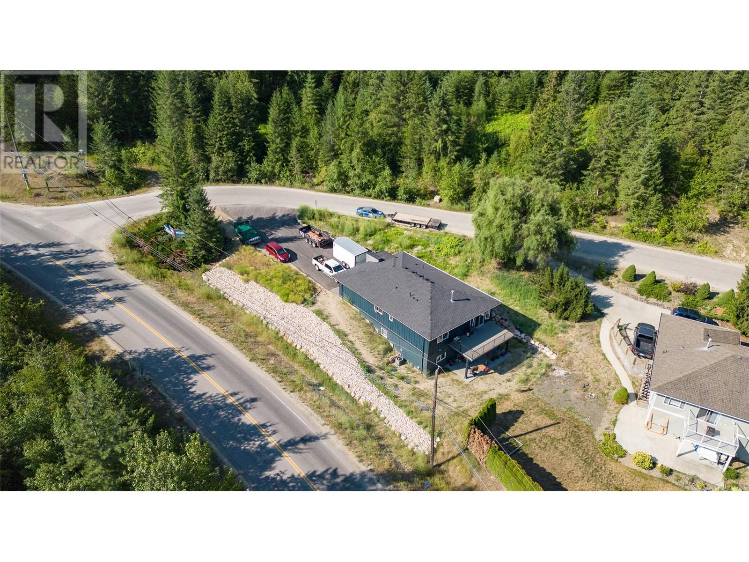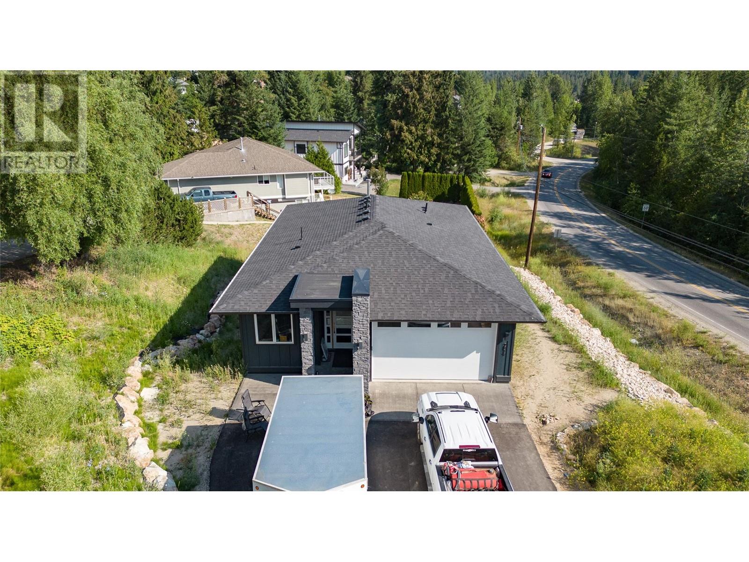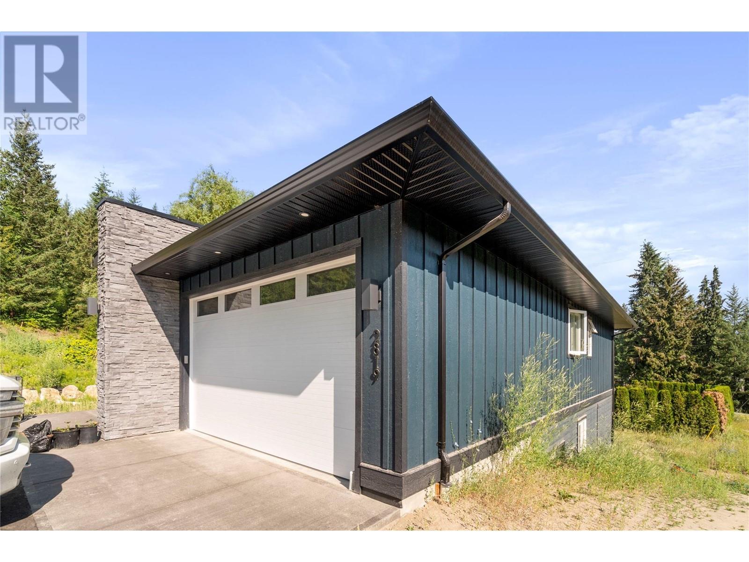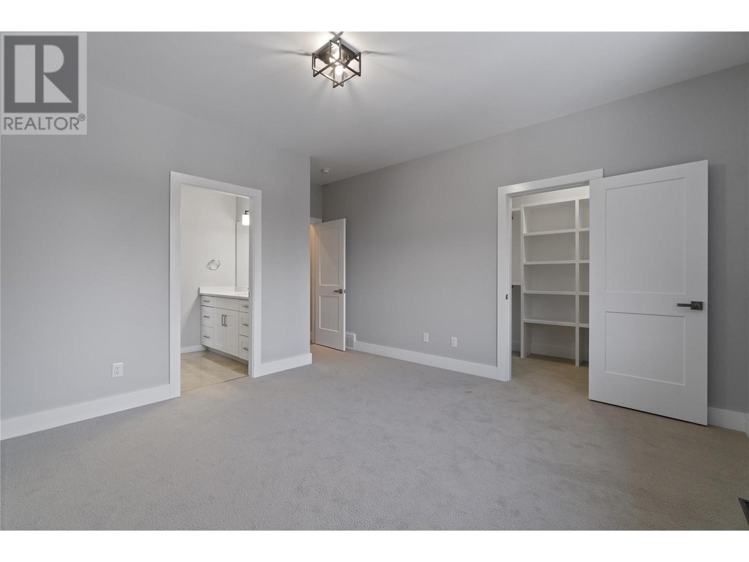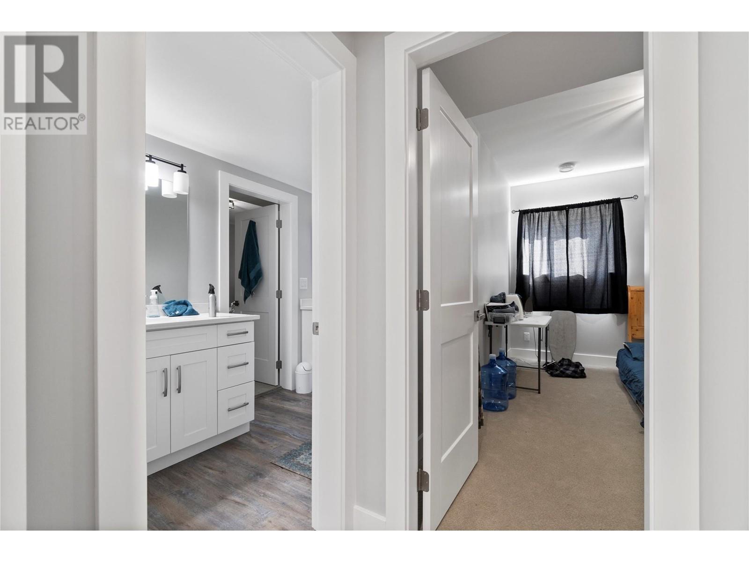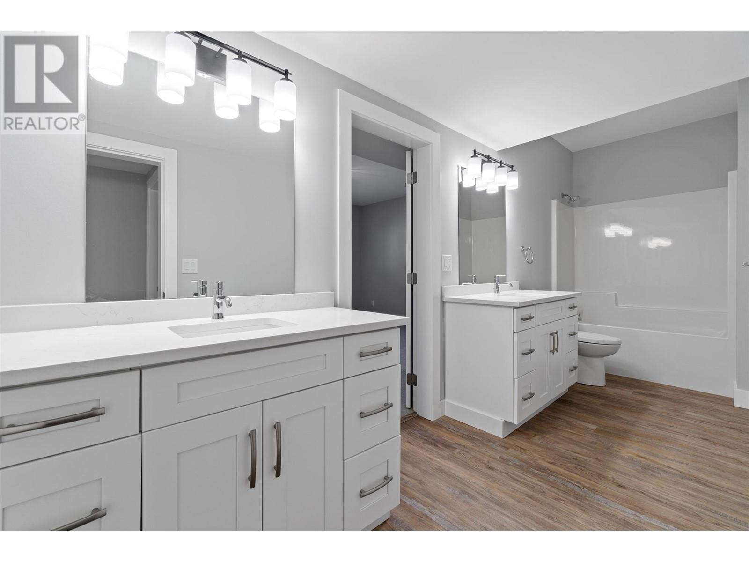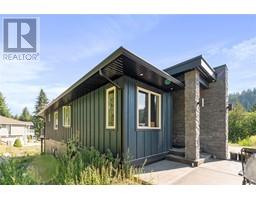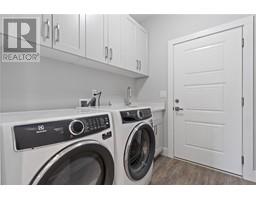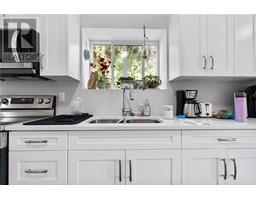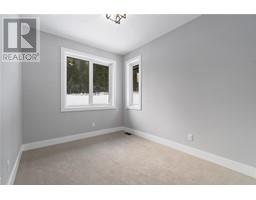5 Bedroom
3 Bathroom
2886 sqft
Ranch
Fireplace
Central Air Conditioning
Forced Air, See Remarks
$949,000
Custom rancher w/full walk-out basement located just 2 minutes from the shoreline of the beautiful Shuswap Lake. Offering just shy of 3000 sqft, 5 beds & 3 Baths. The tone is set w/ the massive wall of stacked stone which leads you down a corridor to your covered entryway. The main floor features wide plank flooring, a floor-to-ceiling stacked stone feature wall boasting a linear gas f/p, a chef kitchen offering a Black SS appliance package w/gas range & built-in bar fridge in the kitchen island, stone counters, tile backsplash, large custom pantry w/built ins, master suite fit for royalty, offers a separate tile soaker tub & seamless glass shower & walk-in closet, a large covered patio overlooking your private backyard has NatGas hookup. This property offers loads of room for toys, and hookups for an RV. New home offers 2-5-10 warranty & +GST. (id:46227)
Property Details
|
MLS® Number
|
10319452 |
|
Property Type
|
Single Family |
|
Neigbourhood
|
Blind Bay |
|
Features
|
Central Island, One Balcony |
|
Parking Space Total
|
6 |
|
View Type
|
Mountain View |
Building
|
Bathroom Total
|
3 |
|
Bedrooms Total
|
5 |
|
Appliances
|
Refrigerator, Dishwasher, Dryer, Range - Gas, Washer |
|
Architectural Style
|
Ranch |
|
Basement Type
|
Full |
|
Constructed Date
|
2022 |
|
Construction Style Attachment
|
Detached |
|
Cooling Type
|
Central Air Conditioning |
|
Exterior Finish
|
Composite Siding |
|
Fire Protection
|
Smoke Detector Only |
|
Fireplace Fuel
|
Gas |
|
Fireplace Present
|
Yes |
|
Fireplace Type
|
Unknown |
|
Flooring Type
|
Laminate, Tile |
|
Heating Fuel
|
Electric |
|
Heating Type
|
Forced Air, See Remarks |
|
Roof Material
|
Asphalt Shingle |
|
Roof Style
|
Unknown |
|
Stories Total
|
2 |
|
Size Interior
|
2886 Sqft |
|
Type
|
House |
|
Utility Water
|
Private Utility |
Parking
Land
|
Acreage
|
No |
|
Sewer
|
Septic Tank |
|
Size Irregular
|
0.29 |
|
Size Total
|
0.29 Ac|under 1 Acre |
|
Size Total Text
|
0.29 Ac|under 1 Acre |
|
Zoning Type
|
Unknown |
Rooms
| Level |
Type |
Length |
Width |
Dimensions |
|
Main Level |
Primary Bedroom |
|
|
13'6'' x 13'0'' |
|
Main Level |
3pc Bathroom |
|
|
Measurements not available |
|
Main Level |
4pc Bathroom |
|
|
Measurements not available |
|
Main Level |
Great Room |
|
|
13'4'' x 16'0'' |
|
Main Level |
Other |
|
|
9'0'' x 5'6'' |
|
Main Level |
Dining Room |
|
|
11'6'' x 10'2'' |
|
Main Level |
Bedroom |
|
|
10'0'' x 10'10'' |
|
Main Level |
Kitchen |
|
|
9'0'' x 11'0'' |
|
Main Level |
Foyer |
|
|
10'6'' x 4'0'' |
|
Main Level |
Bedroom |
|
|
9'0'' x 11'2'' |
|
Additional Accommodation |
Full Bathroom |
|
|
Measurements not available |
|
Additional Accommodation |
Living Room |
|
|
15'0'' x 12'0'' |
|
Additional Accommodation |
Kitchen |
|
|
11'5'' x 12'0'' |
|
Additional Accommodation |
Bedroom |
|
|
14'6'' x 15'8'' |
|
Additional Accommodation |
Bedroom |
|
|
19'8'' x 12'0'' |
https://www.realtor.ca/real-estate/27162699/2819-mountview-drive-blind-bay-blind-bay


