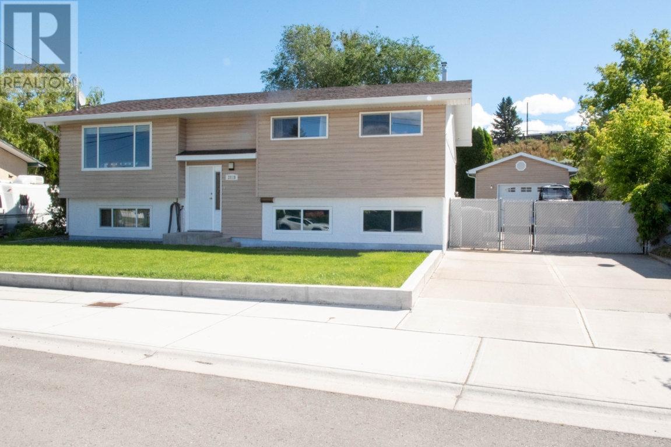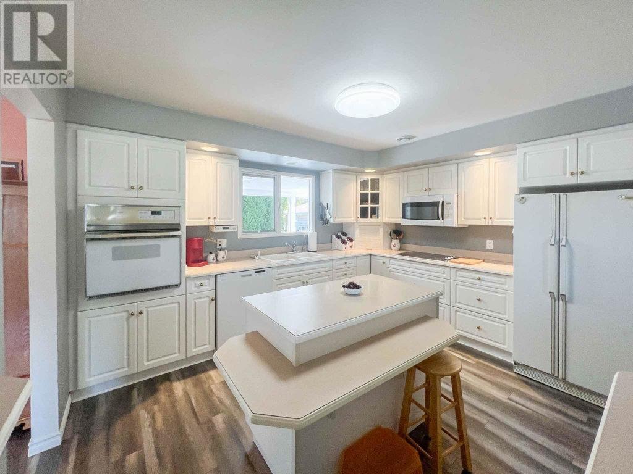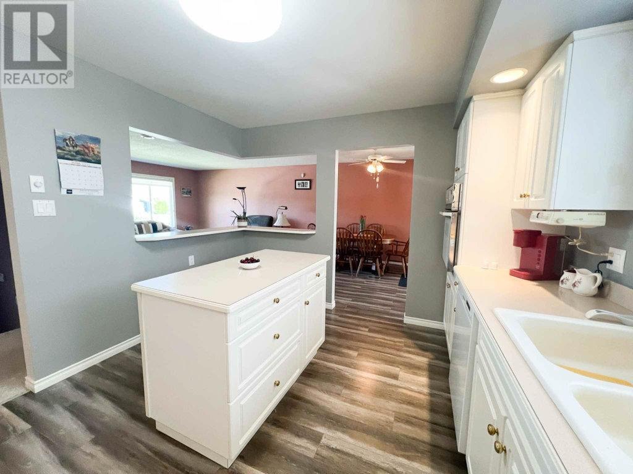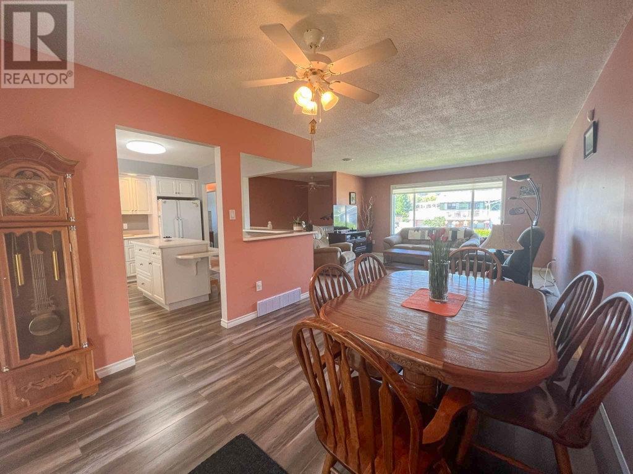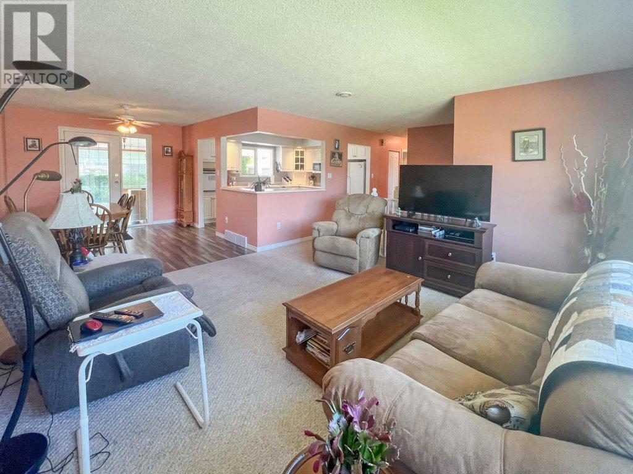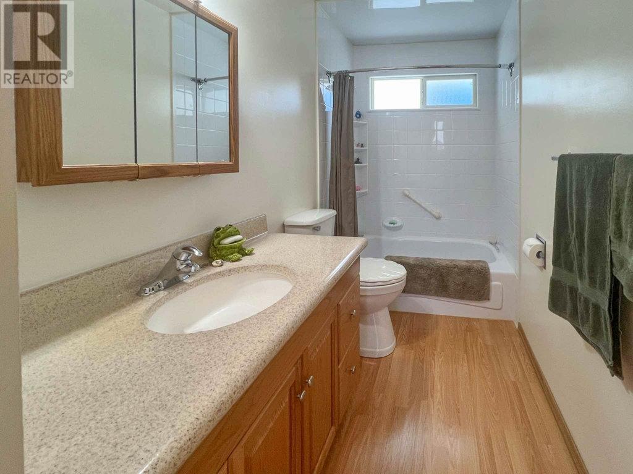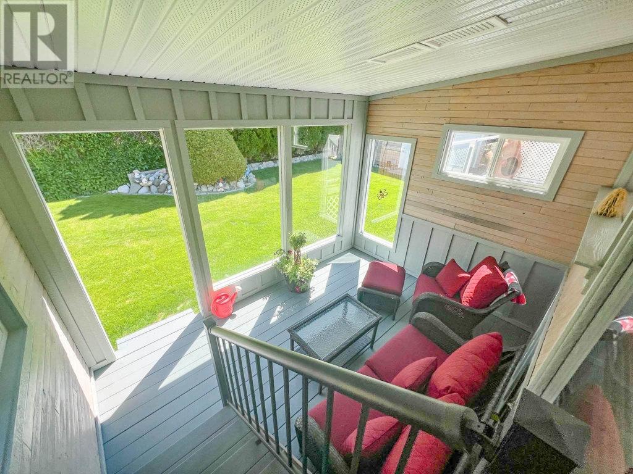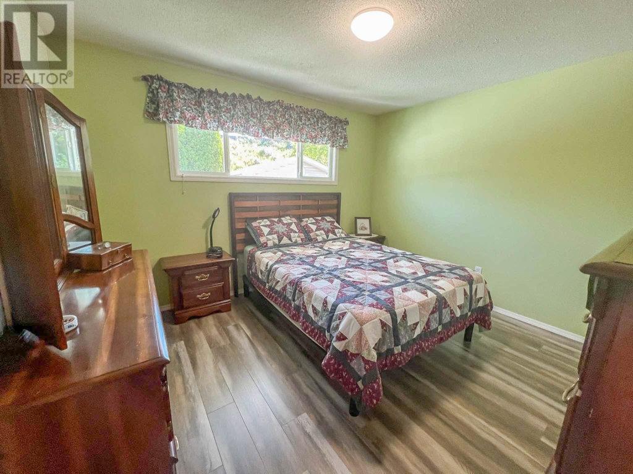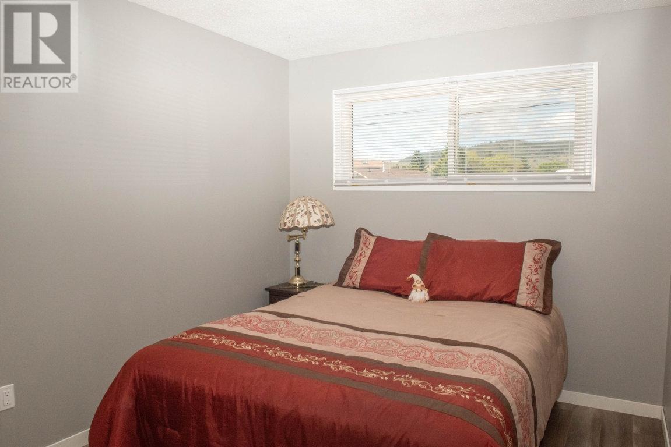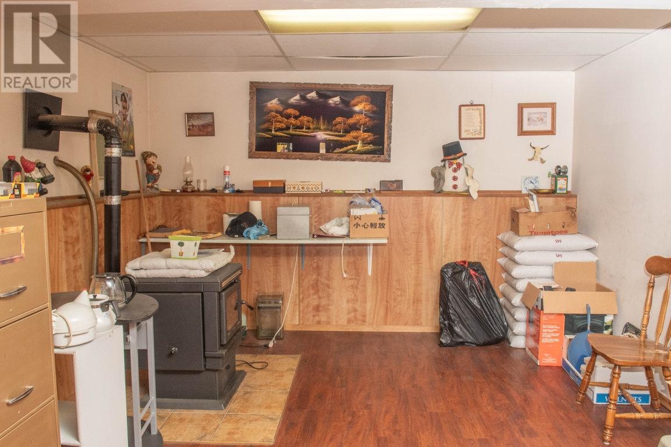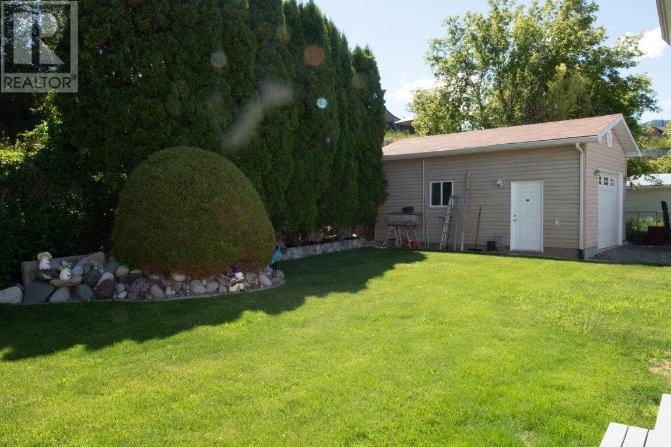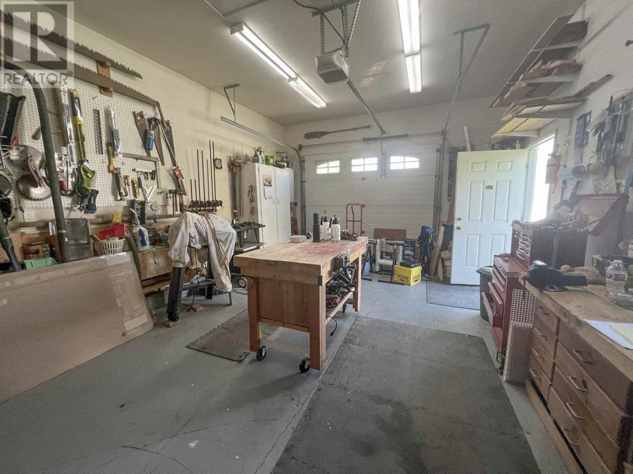5 Bedroom
2 Bathroom
1990 sqft
Fireplace
Central Air Conditioning
Forced Air
Landscaped, Level
$625,000
Visit REALTOR® website for additional information. A meticulously maintained home in a quiet, soughtafter neighborhood. This stunning property blends comfort, functionality, and style, perfect for families and individuals alike. Featuring 4 bedrooms and 2 modern bathrooms, it offers ample space for relaxation. Enjoy outdoor living with three sun decks (two covered), a hot tub-ready deck, and a fenced, gated yard for safety and privacy. The oversized garage with power and workbenches caters to car enthusiasts, complemented by a spacious driveway for RVs. Interior highlights include central air conditioning, a luxurious sauna, and an updated kitchen with island and modern appliances. The basement's potential for a suite adds flexibility, while 220 power ensures versatility. All measurements approx and will need to be verified by buyer if deemed necessary. (id:46227)
Property Details
|
MLS® Number
|
179773 |
|
Property Type
|
Single Family |
|
Neigbourhood
|
Merritt |
|
Community Name
|
Merritt |
|
Amenities Near By
|
Golf Nearby, Park, Recreation, Shopping |
|
Features
|
Level Lot |
Building
|
Bathroom Total
|
2 |
|
Bedrooms Total
|
5 |
|
Appliances
|
Cooktop, Dishwasher, Washer & Dryer, Oven - Built-in |
|
Basement Type
|
Full |
|
Constructed Date
|
1976 |
|
Construction Style Attachment
|
Detached |
|
Cooling Type
|
Central Air Conditioning |
|
Exterior Finish
|
Vinyl Siding |
|
Fireplace Present
|
Yes |
|
Fireplace Type
|
Stove |
|
Flooring Type
|
Mixed Flooring |
|
Half Bath Total
|
1 |
|
Heating Type
|
Forced Air |
|
Roof Material
|
Asphalt Shingle |
|
Roof Style
|
Unknown |
|
Size Interior
|
1990 Sqft |
|
Type
|
House |
|
Utility Water
|
Municipal Water |
Parking
Land
|
Access Type
|
Easy Access |
|
Acreage
|
No |
|
Fence Type
|
Fence |
|
Land Amenities
|
Golf Nearby, Park, Recreation, Shopping |
|
Landscape Features
|
Landscaped, Level |
|
Sewer
|
Municipal Sewage System |
|
Size Irregular
|
0.17 |
|
Size Total
|
0.17 Ac|under 1 Acre |
|
Size Total Text
|
0.17 Ac|under 1 Acre |
|
Zoning Type
|
Unknown |
Rooms
| Level |
Type |
Length |
Width |
Dimensions |
|
Basement |
Utility Room |
|
|
5'2'' x 5'10'' |
|
Basement |
Storage |
|
|
3'6'' x 10'1'' |
|
Basement |
Bedroom |
|
|
19'2'' x 11'8'' |
|
Basement |
3pc Bathroom |
|
|
Measurements not available |
|
Basement |
Recreation Room |
|
|
17'5'' x 23'0'' |
|
Basement |
Laundry Room |
|
|
6'10'' x 10'6'' |
|
Main Level |
Bedroom |
|
|
7'11'' x 10'6'' |
|
Main Level |
Bedroom |
|
|
9'0'' x 10'6'' |
|
Main Level |
4pc Bathroom |
|
|
Measurements not available |
|
Main Level |
Other |
|
|
13'5'' x 7'2'' |
|
Main Level |
Kitchen |
|
|
13'1'' x 11'0'' |
|
Main Level |
Bedroom |
|
|
12'0'' x 11'1'' |
|
Main Level |
Living Room |
|
|
14'10'' x 13'11'' |
|
Main Level |
Bedroom |
|
|
9'11'' x 13'1'' |
https://www.realtor.ca/real-estate/27149794/2819-cranna-crescent-merritt-merritt


