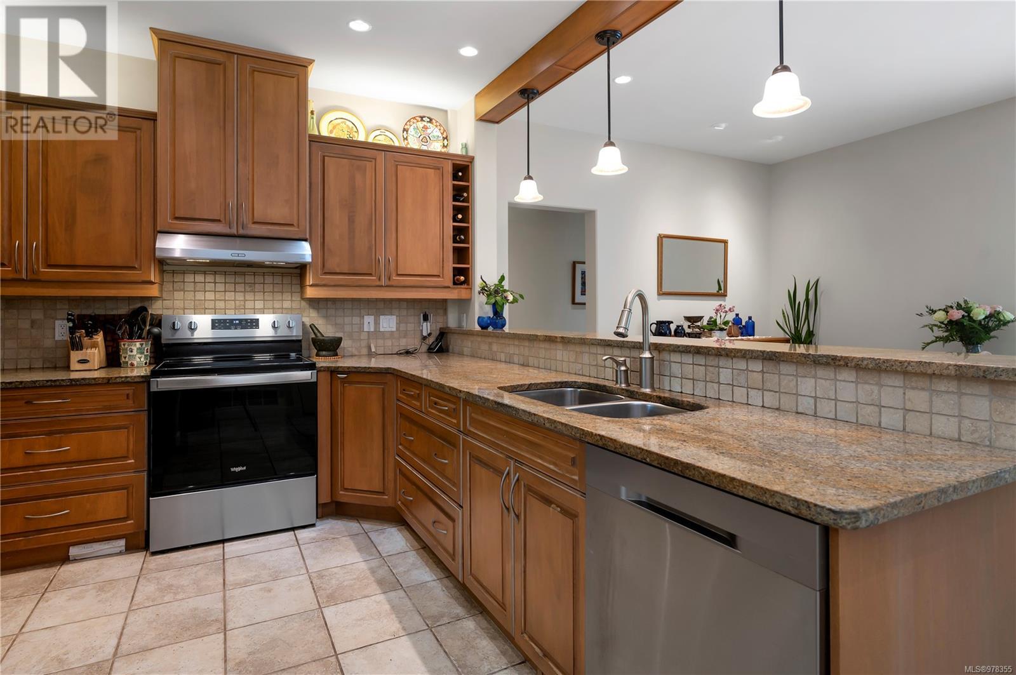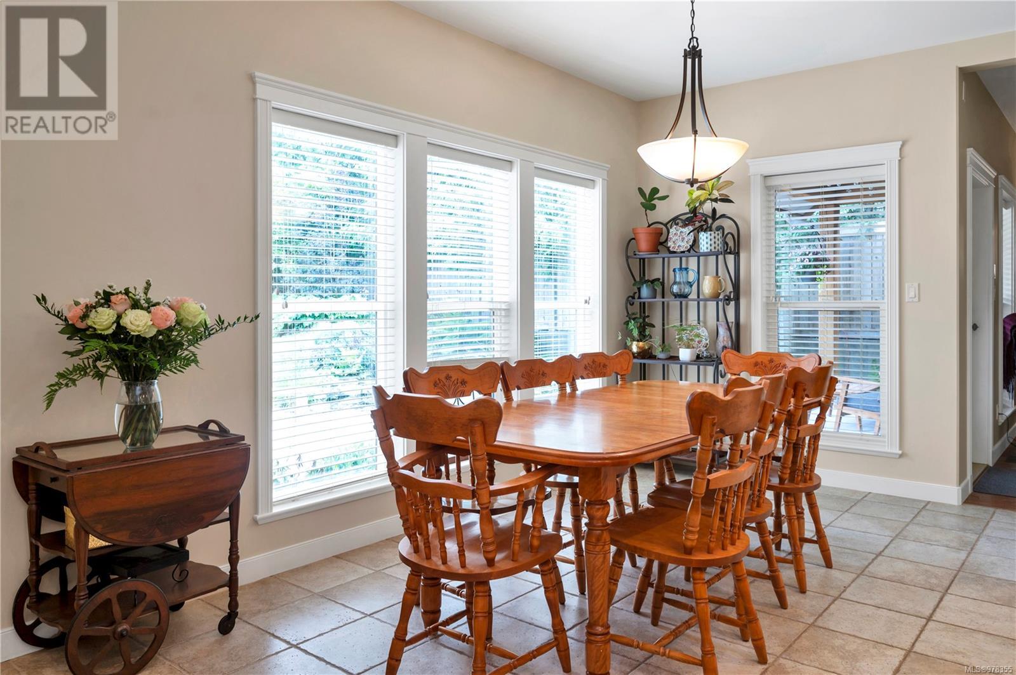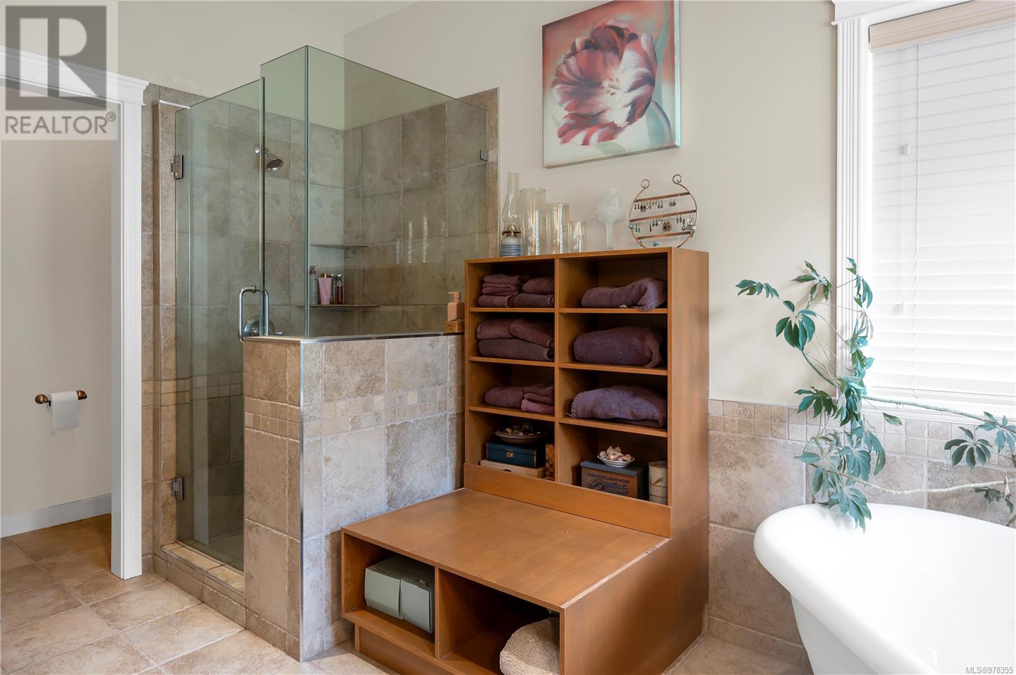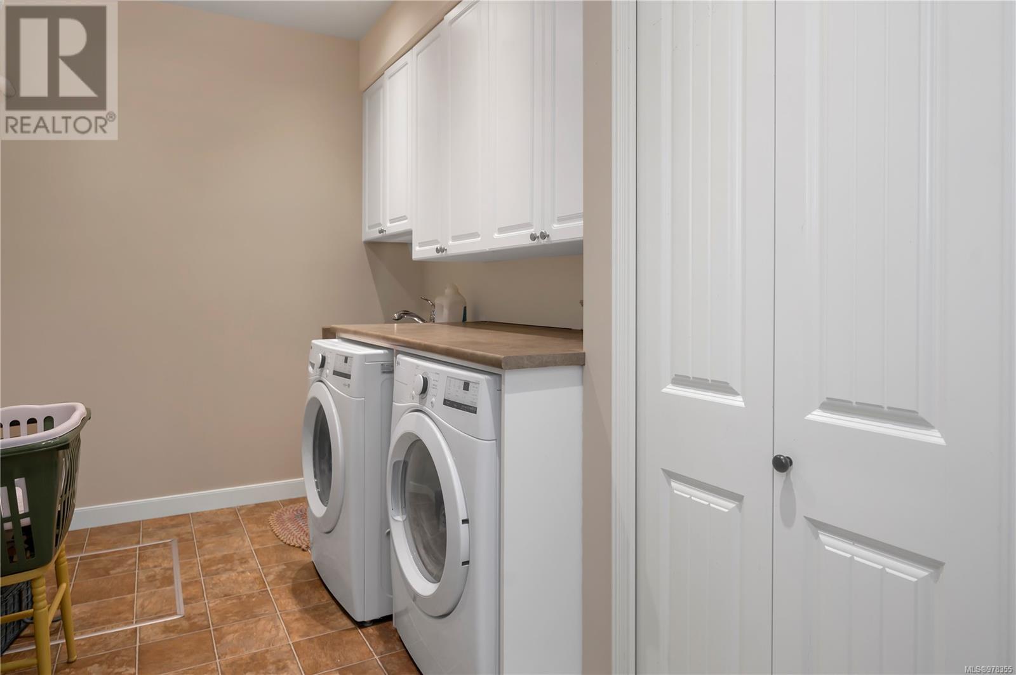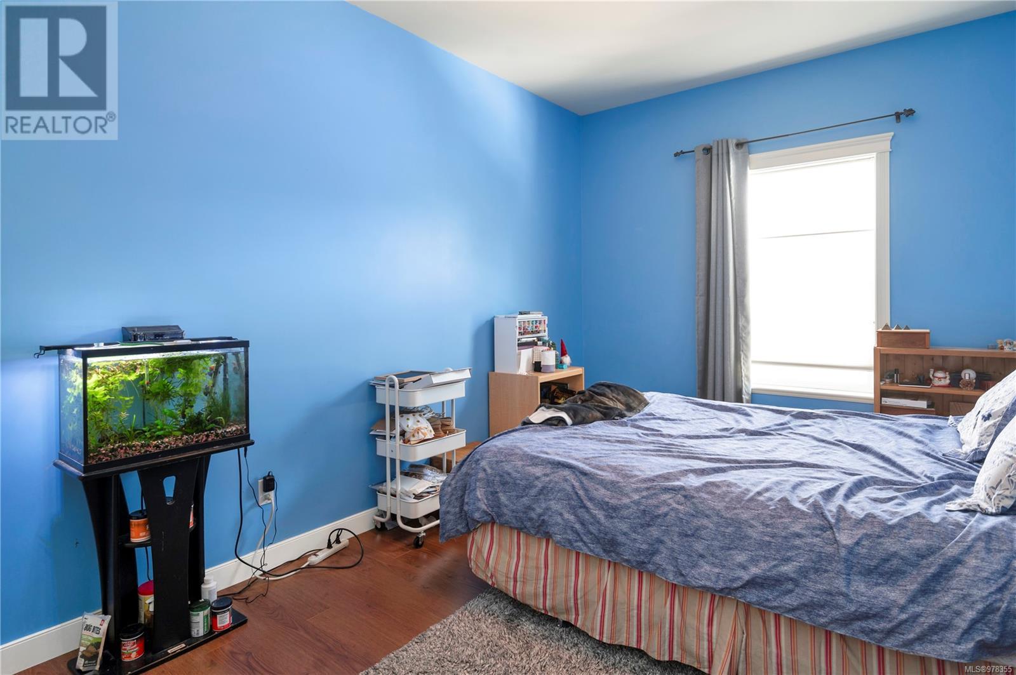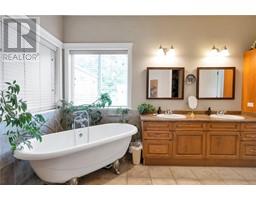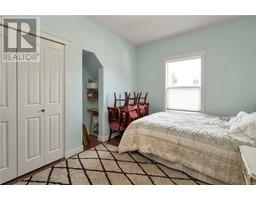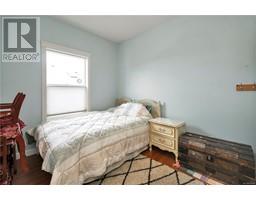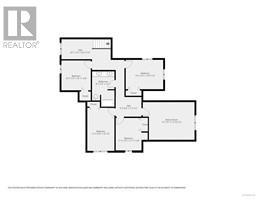5 Bedroom
3 Bathroom
3639 sqft
Fireplace
Air Conditioned
Forced Air, Heat Pump
$1,150,000
Welcome to your dream home nestled in the heart of a desirable Willow Point neighborhood, discreetly tucked away at the end of a panhandle lot for ultimate privacy and tranquility. This expansive main level entry residence boasts an impressive layout ideal for large families. The main floor features a generously sized primary bedroom complete with a luxurious 5-piece ensuite and a walk-in closet. With a total of 5 bedrooms, a den, and 3 bathrooms, this home provides ample space for both privacy and togetherness. The bonus room adds versatility, perfect for a home office, media room, or play area. Situated on a beautifully landscaped .39 acre lot, the exterior of the home is as inviting as the interior. Imagine hosting gatherings in the expansive yard, enjoying summer barbecues, or simply relaxing in your own private oasis. Don't miss the opportunity to make this extraordinary property your own and experience the epitome of comfortable family living. Schedule your showing today and envision the endless possibilities awaiting you in this remarkable residence. (id:46227)
Property Details
|
MLS® Number
|
978355 |
|
Property Type
|
Single Family |
|
Neigbourhood
|
Willow Point |
|
Parking Space Total
|
4 |
Building
|
Bathroom Total
|
3 |
|
Bedrooms Total
|
5 |
|
Constructed Date
|
2007 |
|
Cooling Type
|
Air Conditioned |
|
Fireplace Present
|
Yes |
|
Fireplace Total
|
1 |
|
Heating Fuel
|
Natural Gas |
|
Heating Type
|
Forced Air, Heat Pump |
|
Size Interior
|
3639 Sqft |
|
Total Finished Area
|
3639 Sqft |
|
Type
|
House |
Parking
Land
|
Acreage
|
No |
|
Size Irregular
|
16988 |
|
Size Total
|
16988 Sqft |
|
Size Total Text
|
16988 Sqft |
|
Zoning Description
|
R-i |
|
Zoning Type
|
Residential |
Rooms
| Level |
Type |
Length |
Width |
Dimensions |
|
Second Level |
Bonus Room |
|
|
13'10 x 19'0 |
|
Second Level |
Bathroom |
|
|
5-Piece |
|
Second Level |
Bedroom |
|
|
10'11 x 10'9 |
|
Second Level |
Bedroom |
|
|
15'10 x 9'11 |
|
Second Level |
Bedroom |
|
|
11'11 x 11'9 |
|
Second Level |
Bedroom |
|
|
10'9 x 13'9 |
|
Main Level |
Bathroom |
|
|
4-Piece |
|
Main Level |
Laundry Room |
|
|
12'2 x 7'5 |
|
Main Level |
Ensuite |
|
|
5-Piece |
|
Main Level |
Primary Bedroom |
|
|
13'11 x 16'1 |
|
Main Level |
Family Room |
|
|
16'11 x 15'9 |
|
Main Level |
Den |
|
|
10'8 x 15'1 |
|
Main Level |
Kitchen |
|
|
15'2 x 11'7 |
|
Main Level |
Dining Room |
|
|
18'9 x 10'9 |
|
Main Level |
Living Room |
|
|
15'9 x 22'2 |
https://www.realtor.ca/real-estate/27525606/2813-denman-st-campbell-river-willow-point



