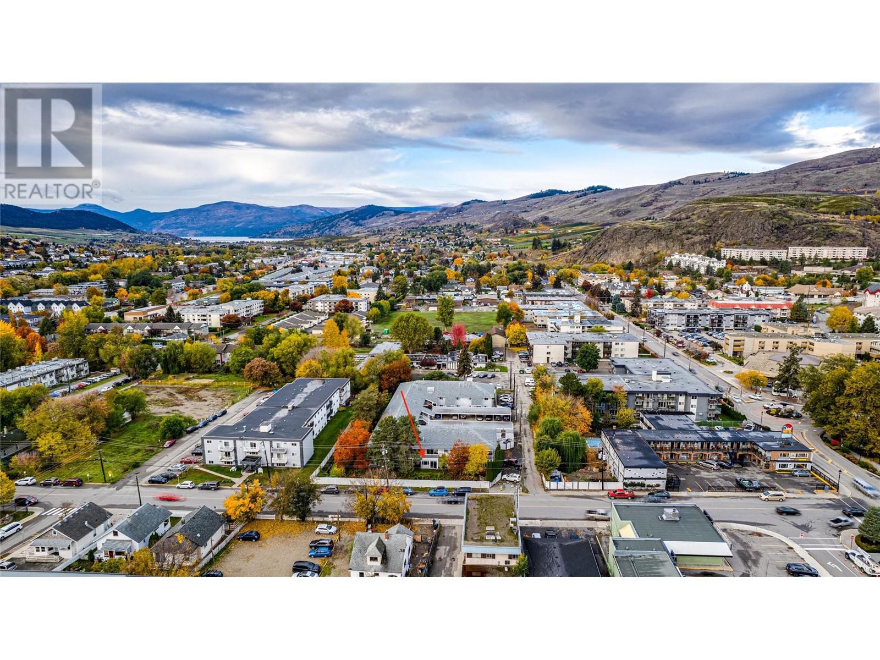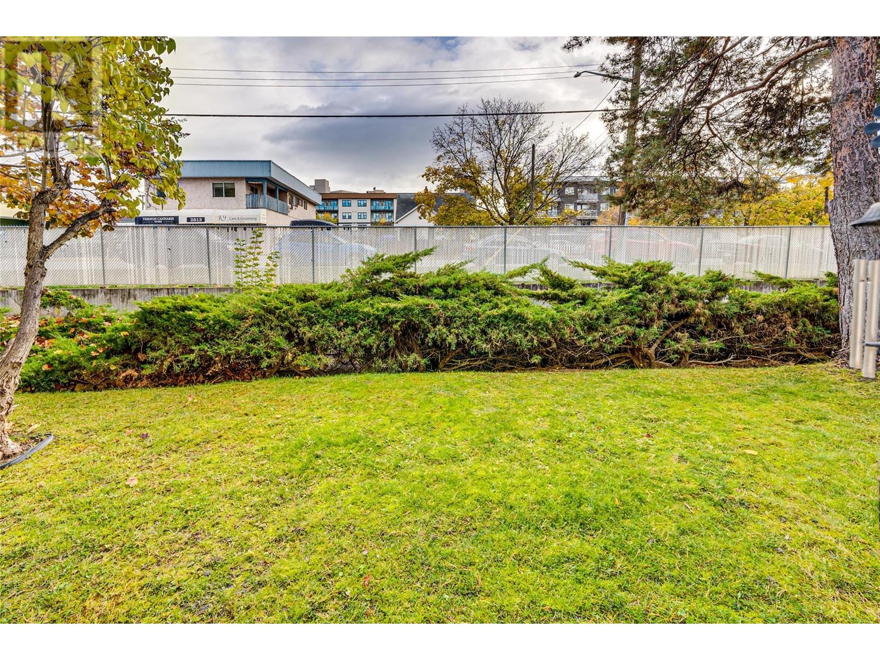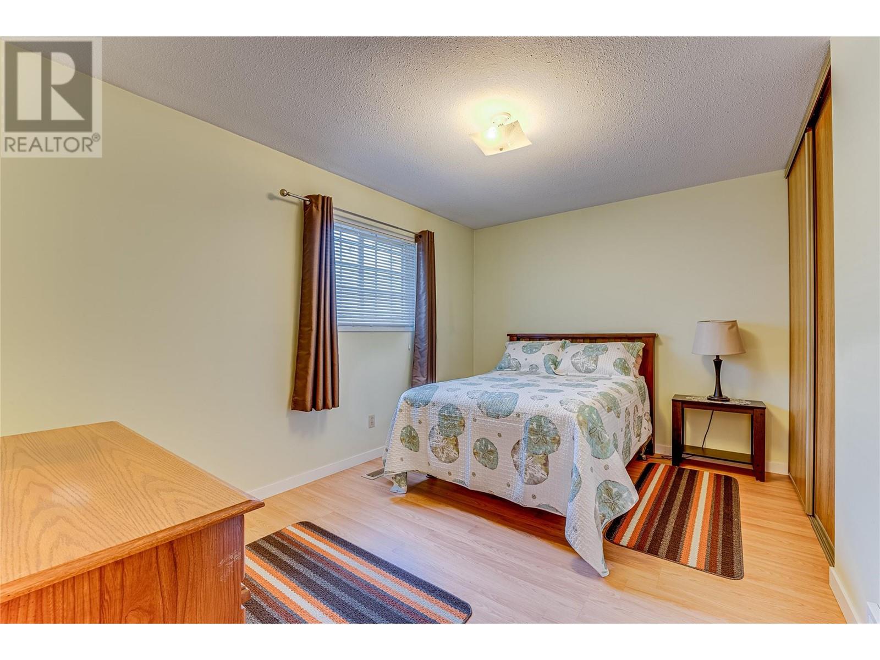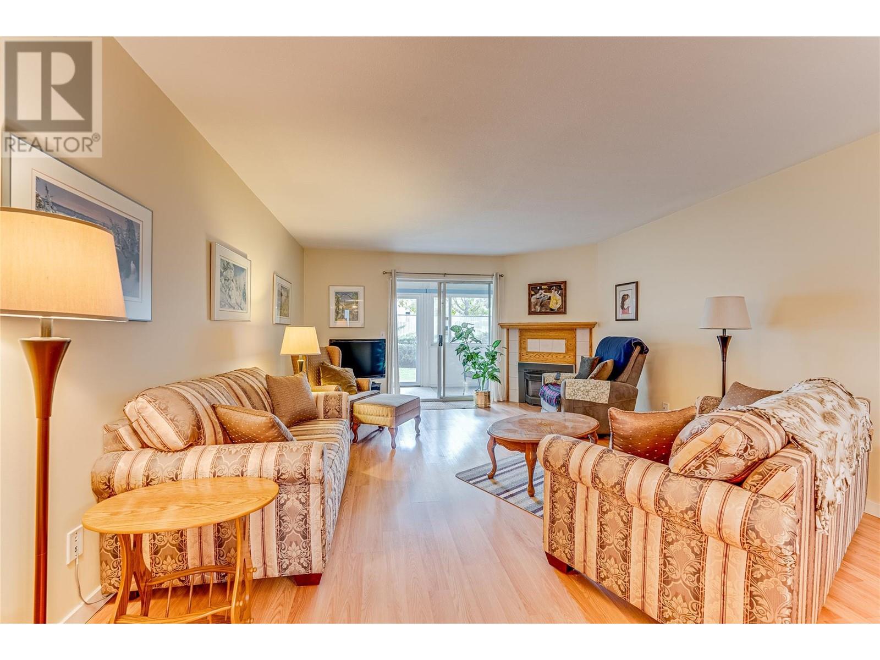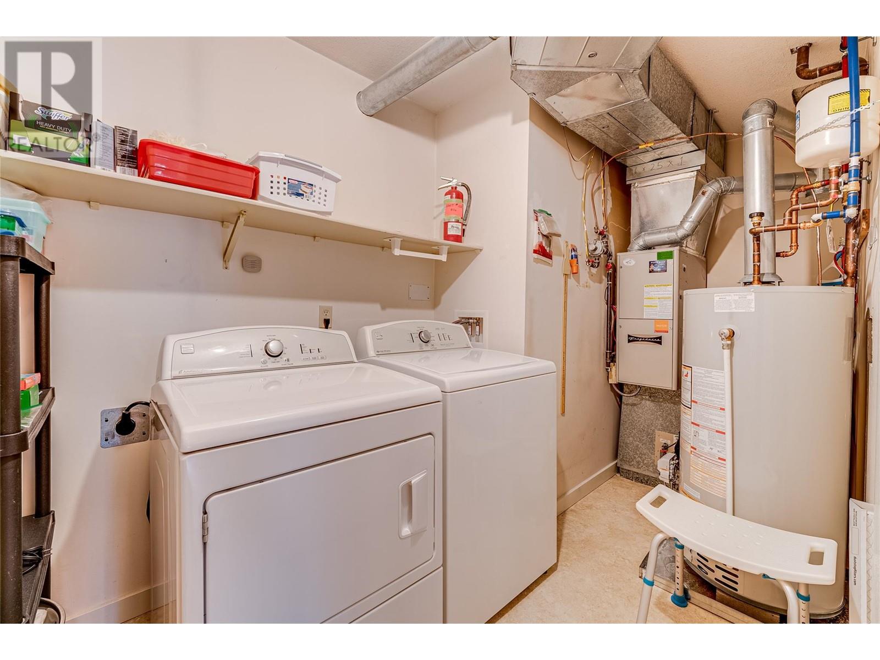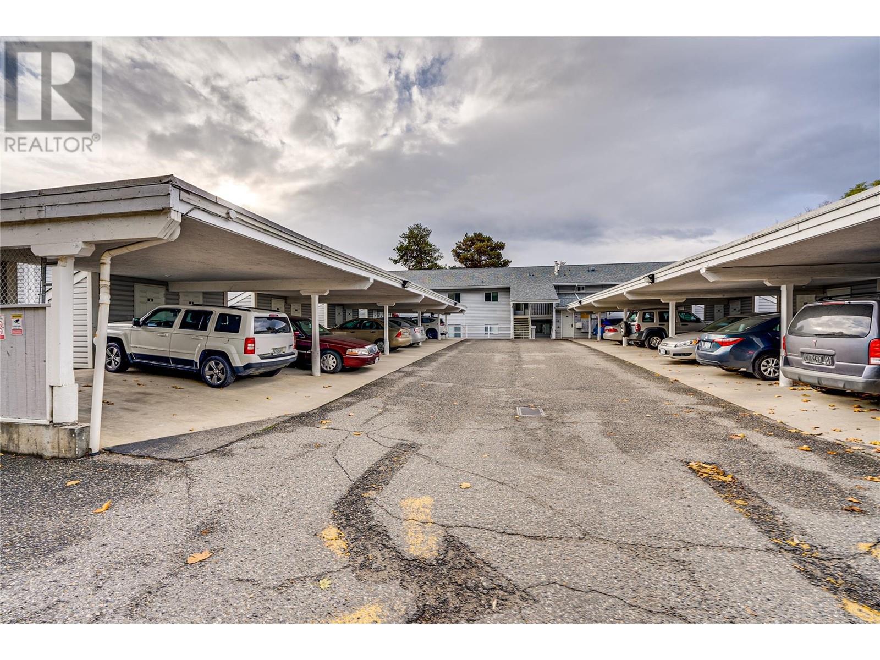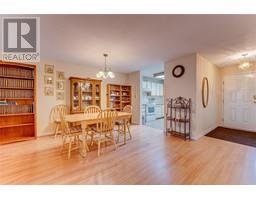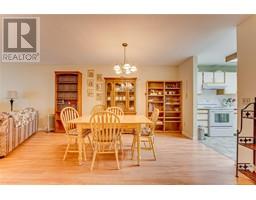2806 35 Street Unit# 102 Vernon, British Columbia V1T 6B5
$294,500Maintenance, Other, See Remarks
$390.55 Monthly
Maintenance, Other, See Remarks
$390.55 MonthlyImmerse yourself in the benefits of urban living. Surrounded by countless local amenities, this Vernon apartment in a 55+ community offers the incredible convenience and accessibility afforded by turnkey living. Inside the two-bedroom, two-bathroom unit, a spacious layout awaits with generous natural light and easy to maintain laminate flooring. The open spaced kitchen contains copious cabinetry w access to the dining area & the large living room accenting the gas fireplace. The primary bedroom suite boasts a full ensuite bathroom as well as a large closet, and the second bedroom shares a full hall bathroom with guests. Finally, a large separate laundry room completes the layout. Access the ground level yard through the attached screened porch. Outside, a covered carport allows for convenient access & reprieve from the elements. Added bonus: storage off the carport! Take a look at everything this great property can offer you today. (id:46227)
Property Details
| MLS® Number | 10327236 |
| Property Type | Single Family |
| Neigbourhood | City of Vernon |
| Community Name | Swan Brook |
| Amenities Near By | Public Transit, Park, Recreation, Schools, Shopping |
| Community Features | Adult Oriented, Family Oriented, Pets Allowed With Restrictions, Rentals Allowed, Seniors Oriented |
| Features | Wheelchair Access |
| Storage Type | Storage, Storage Shed, Locker |
| View Type | River View |
| Water Front Type | Waterfront On Creek |
Building
| Bathroom Total | 2 |
| Bedrooms Total | 2 |
| Appliances | Refrigerator, Dishwasher, Range - Electric, Washer & Dryer |
| Constructed Date | 1987 |
| Construction Style Attachment | Attached |
| Cooling Type | Central Air Conditioning |
| Exterior Finish | Vinyl Siding |
| Fire Protection | Smoke Detector Only |
| Fireplace Present | Yes |
| Fireplace Type | Insert |
| Flooring Type | Laminate |
| Heating Type | Forced Air, See Remarks |
| Roof Material | Asphalt Shingle |
| Roof Style | Unknown |
| Stories Total | 1 |
| Size Interior | 1266 Sqft |
| Type | Row / Townhouse |
| Utility Water | Municipal Water |
Parking
| Carport | |
| Stall |
Land
| Access Type | Easy Access |
| Acreage | No |
| Fence Type | Fence |
| Land Amenities | Public Transit, Park, Recreation, Schools, Shopping |
| Landscape Features | Landscaped |
| Sewer | Municipal Sewage System |
| Size Total Text | Under 1 Acre |
| Surface Water | Creeks |
| Zoning Type | Multi-family |
Rooms
| Level | Type | Length | Width | Dimensions |
|---|---|---|---|---|
| Main Level | Bedroom | 13'0'' x 9'5'' | ||
| Main Level | Laundry Room | 12'3'' x 8'0'' | ||
| Main Level | Full Bathroom | 7'9'' x 7'4'' | ||
| Main Level | Full Ensuite Bathroom | 7'9'' x 7'3'' | ||
| Main Level | Primary Bedroom | 14'7'' x 11'9'' | ||
| Main Level | Other | 14'1'' x 6'5'' | ||
| Main Level | Living Room | 14'1'' x 29'7'' | ||
| Main Level | Kitchen | 9'9'' x 9'5'' | ||
| Main Level | Foyer | 5'4'' x 7'10'' |
https://www.realtor.ca/real-estate/27609942/2806-35-street-unit-102-vernon-city-of-vernon



