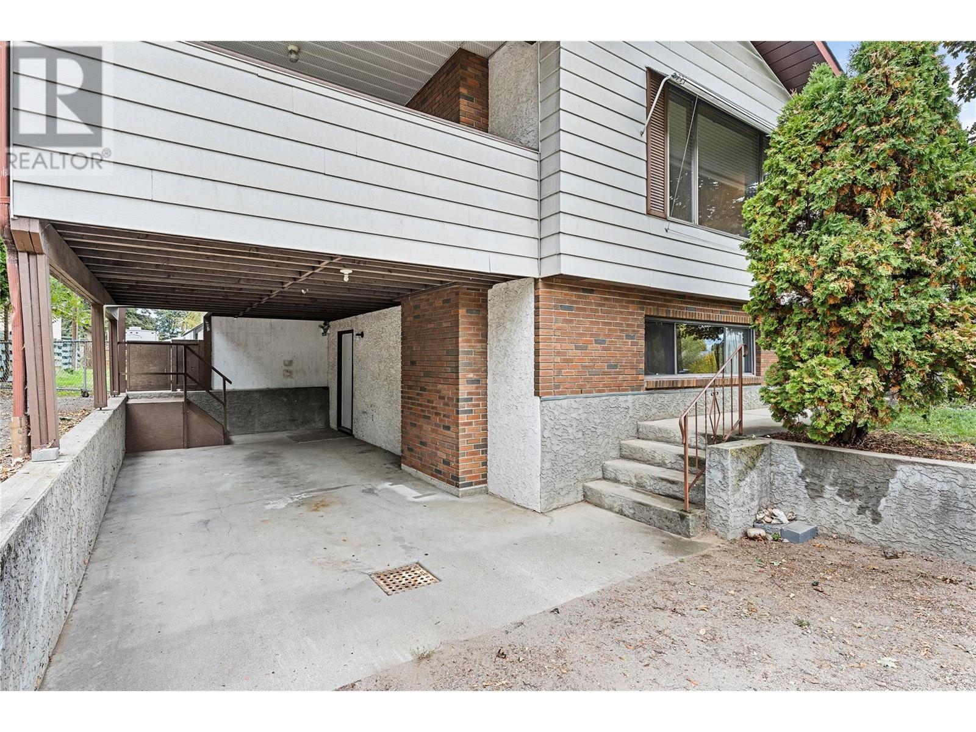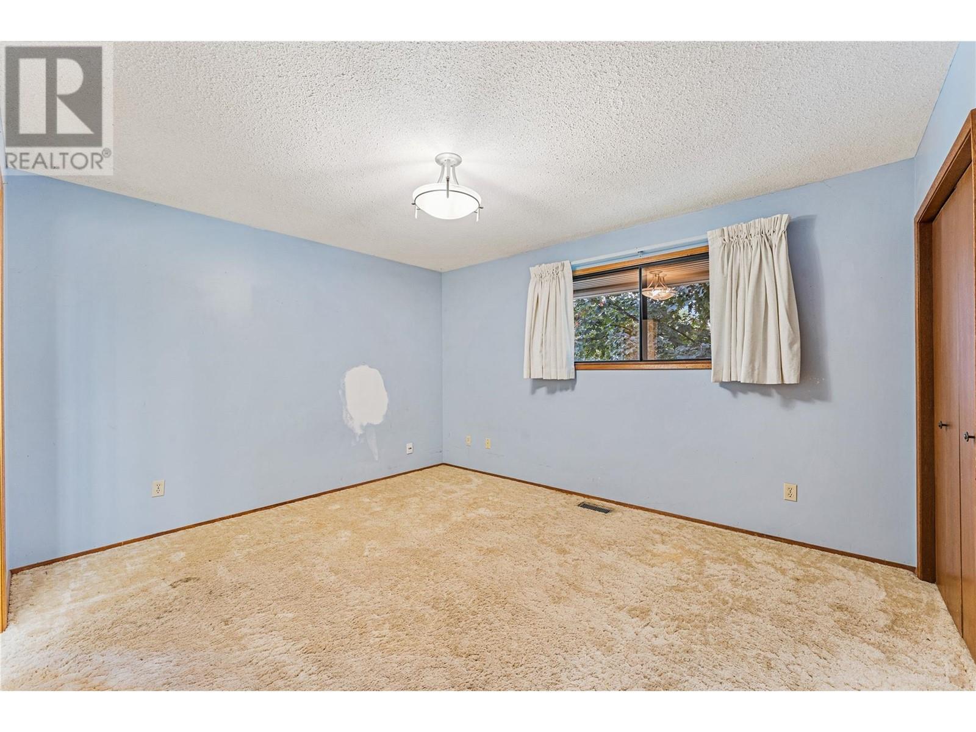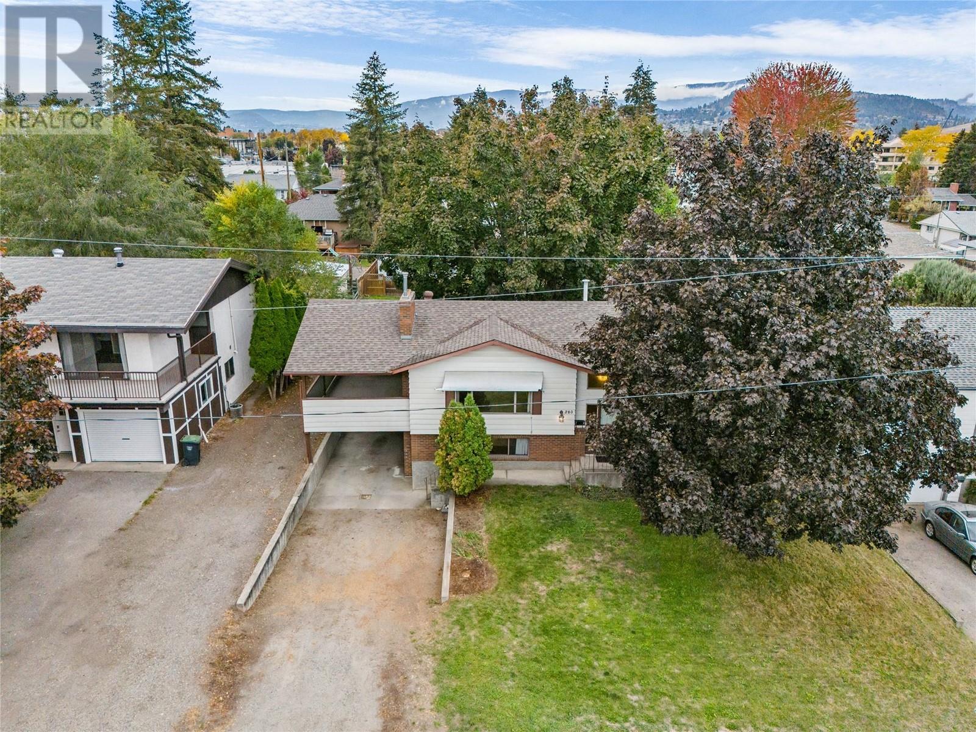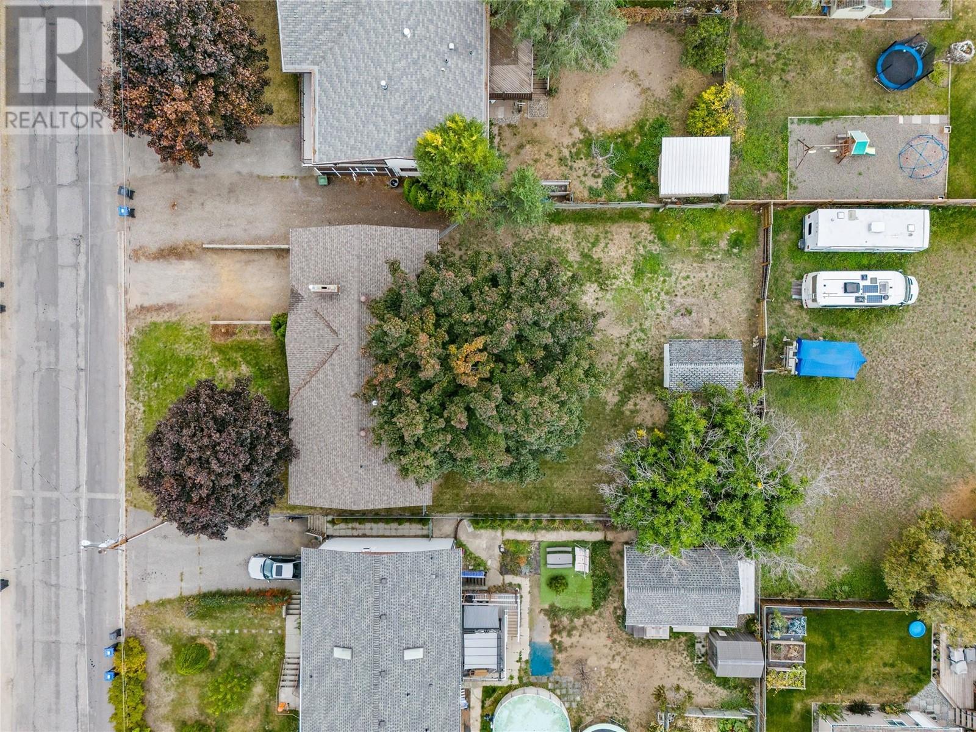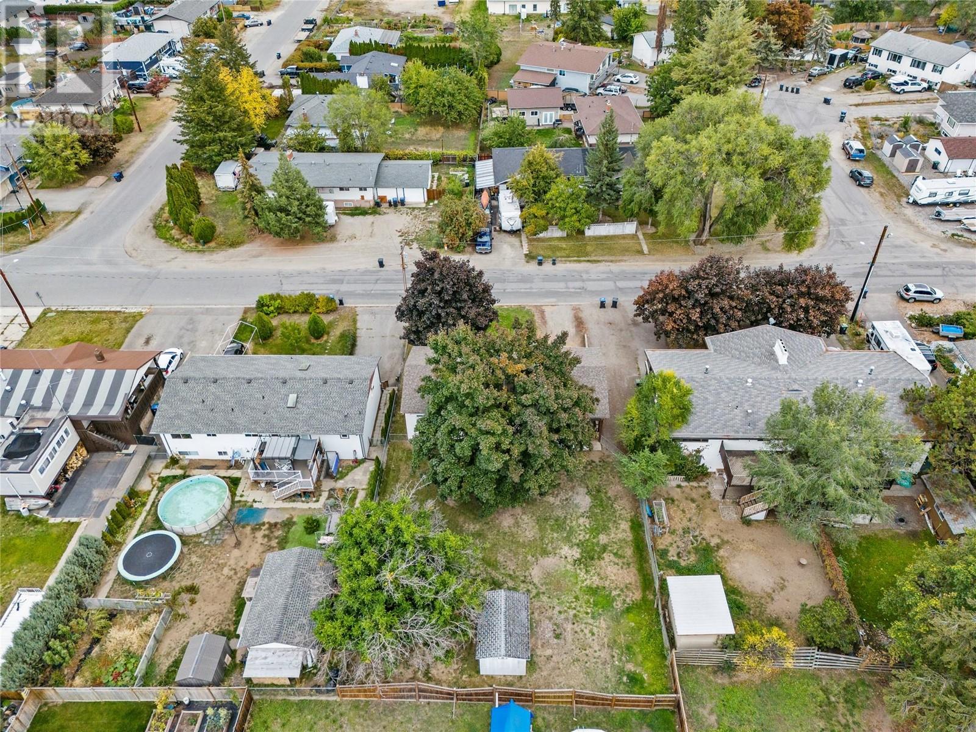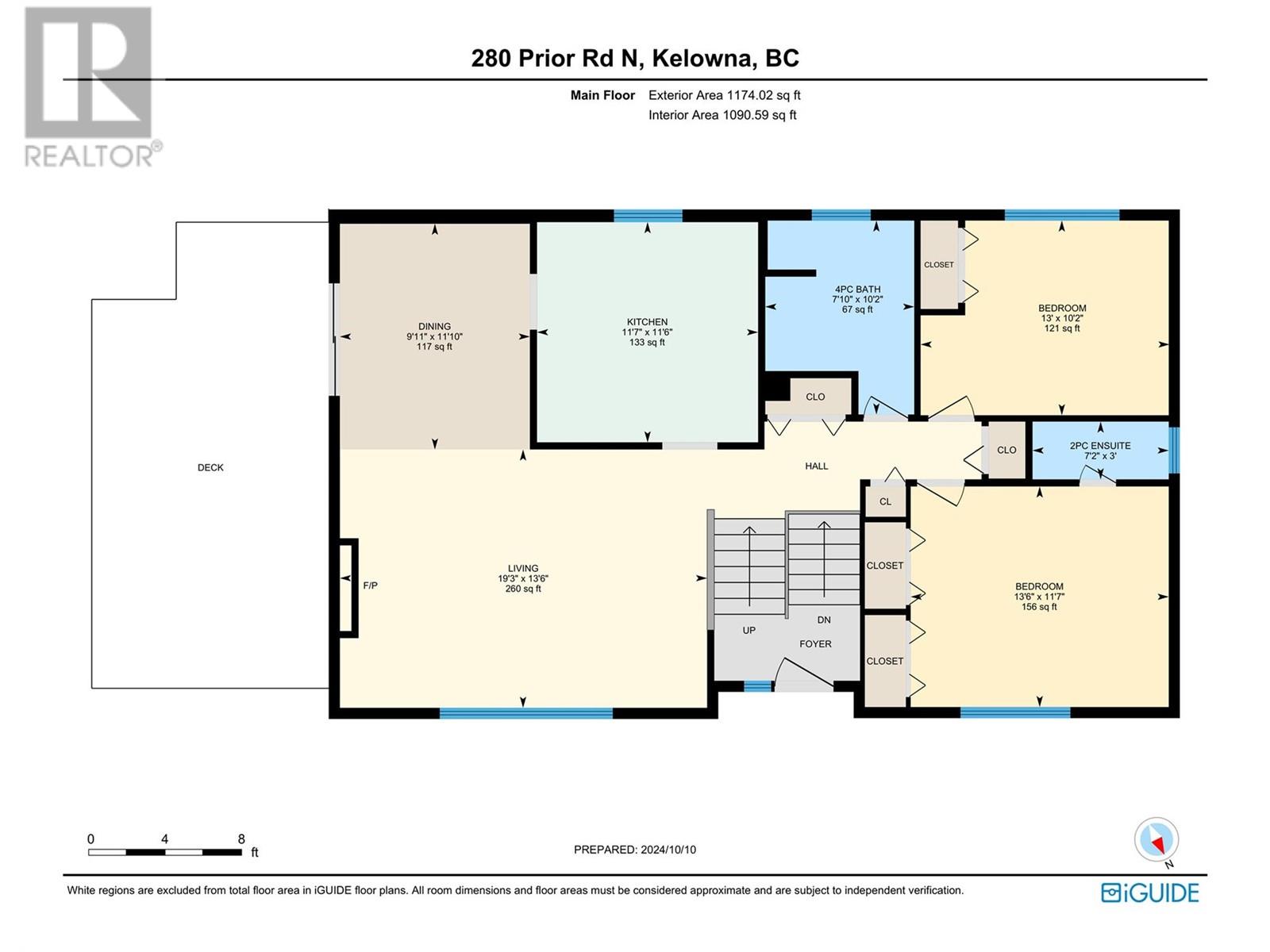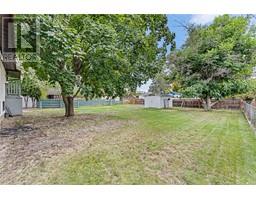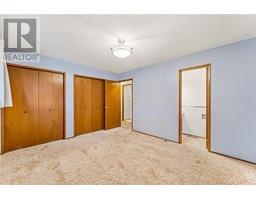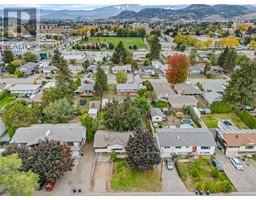3 Bedroom
3 Bathroom
2265 sqft
Fireplace
Wall Unit
Baseboard Heaters, Forced Air
Landscaped, Level
$764,800
Opportunity knocks in North Rutland! This 3-bedroom, 3-bathroom home sits on a quiet no-through road and offers the perfect blend of space, potential, and location. Whether you’re looking to renovate, rent, or redevelop, this property offers endless possibilities. Upstairs, you’ll find 2 bedrooms, an ensuite, large kitchen, dining and living areas, and a huge covered deck over the carport with stairs down to the backyard. Downstairs offers flexibility for extended family or potential rental income, including an in-law suite with its own laundry, separate entrance and storage, large rec room, bedroom and bathroom. The expansive fully-fenced backyard features a 10x10 storage shed, gated access on the south side, plus there’s plenty of external parking—including space for an RV. While this home needs some TLC, it has solid bones and a great floorplan, ready for an investor or first time home buyer to bring their vision to life! Located in a central Rutland area, close to schools, parks, transit and shopping - this property is a must-see for those looking for space, opportunity, and a great walkable location! (id:46227)
Property Details
|
MLS® Number
|
10325932 |
|
Property Type
|
Single Family |
|
Neigbourhood
|
Rutland North |
|
Amenities Near By
|
Golf Nearby, Public Transit, Park, Recreation, Schools, Shopping |
|
Community Features
|
Family Oriented, Pets Allowed, Rentals Allowed |
|
Features
|
Level Lot, Balcony |
|
Parking Space Total
|
6 |
Building
|
Bathroom Total
|
3 |
|
Bedrooms Total
|
3 |
|
Appliances
|
Refrigerator, Dishwasher, Dryer, Oven - Electric, Hood Fan, Washer |
|
Basement Type
|
Full |
|
Constructed Date
|
1979 |
|
Construction Style Attachment
|
Detached |
|
Cooling Type
|
Wall Unit |
|
Exterior Finish
|
Brick, Stucco, Vinyl Siding |
|
Fireplace Fuel
|
Wood |
|
Fireplace Present
|
Yes |
|
Fireplace Type
|
Conventional |
|
Flooring Type
|
Carpeted, Linoleum |
|
Half Bath Total
|
1 |
|
Heating Type
|
Baseboard Heaters, Forced Air |
|
Roof Material
|
Asphalt Shingle |
|
Roof Style
|
Unknown |
|
Stories Total
|
1 |
|
Size Interior
|
2265 Sqft |
|
Type
|
House |
|
Utility Water
|
Irrigation District |
Parking
Land
|
Access Type
|
Easy Access |
|
Acreage
|
No |
|
Fence Type
|
Fence |
|
Land Amenities
|
Golf Nearby, Public Transit, Park, Recreation, Schools, Shopping |
|
Landscape Features
|
Landscaped, Level |
|
Sewer
|
Municipal Sewage System |
|
Size Irregular
|
0.21 |
|
Size Total
|
0.21 Ac|under 1 Acre |
|
Size Total Text
|
0.21 Ac|under 1 Acre |
|
Zoning Type
|
Unknown |
Rooms
| Level |
Type |
Length |
Width |
Dimensions |
|
Basement |
Laundry Room |
|
|
8' x 7' |
|
Basement |
Utility Room |
|
|
5'9'' x 3'3'' |
|
Basement |
Recreation Room |
|
|
19'4'' x 23' |
|
Main Level |
Bedroom |
|
|
13'0'' x 10'2'' |
|
Main Level |
2pc Ensuite Bath |
|
|
7'2'' x 3'0'' |
|
Main Level |
Primary Bedroom |
|
|
13'6'' x 11'7'' |
|
Main Level |
4pc Bathroom |
|
|
7'10'' x 10'2'' |
|
Main Level |
Kitchen |
|
|
11'7'' x 11'6'' |
|
Main Level |
Living Room |
|
|
19'3'' x 13'6'' |
|
Main Level |
Dining Room |
|
|
9'11'' x 11'10'' |
|
Additional Accommodation |
Bedroom |
|
|
12'7'' x 10'7'' |
|
Additional Accommodation |
Full Bathroom |
|
|
7'7'' x 6'7'' |
|
Additional Accommodation |
Kitchen |
|
|
12'2'' x 10'9'' |
https://www.realtor.ca/real-estate/27532622/280-prior-road-n-kelowna-rutland-north





