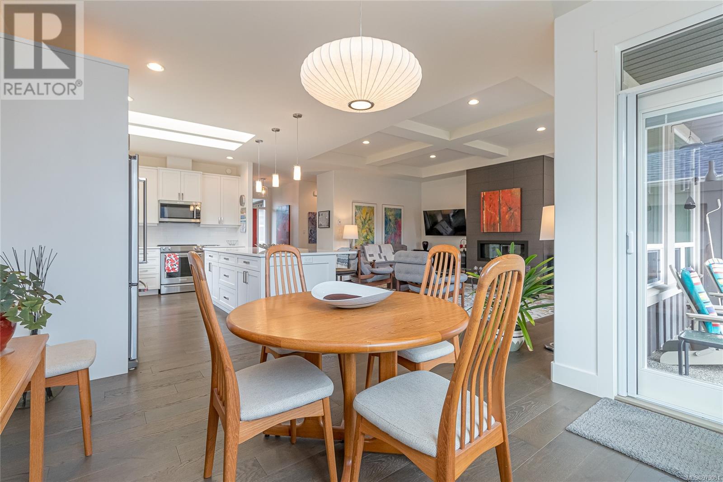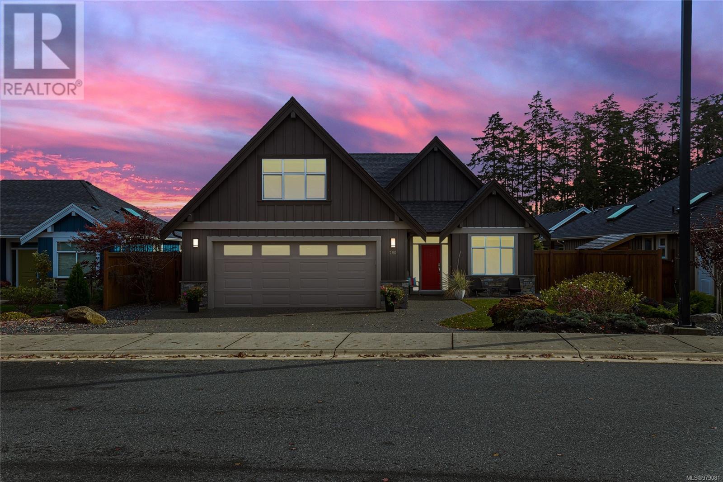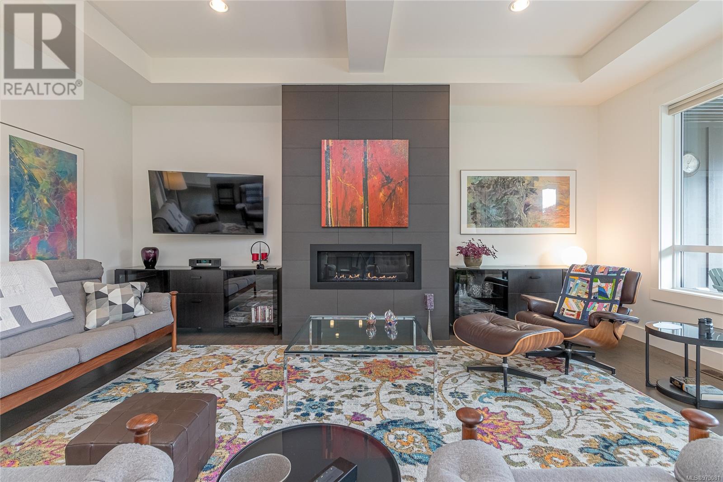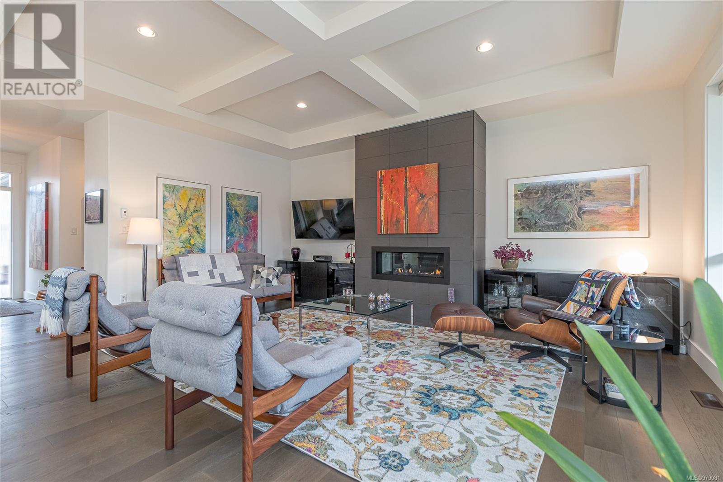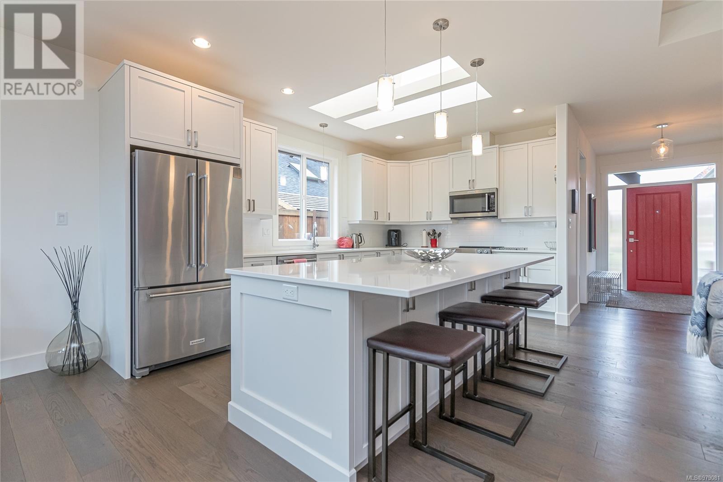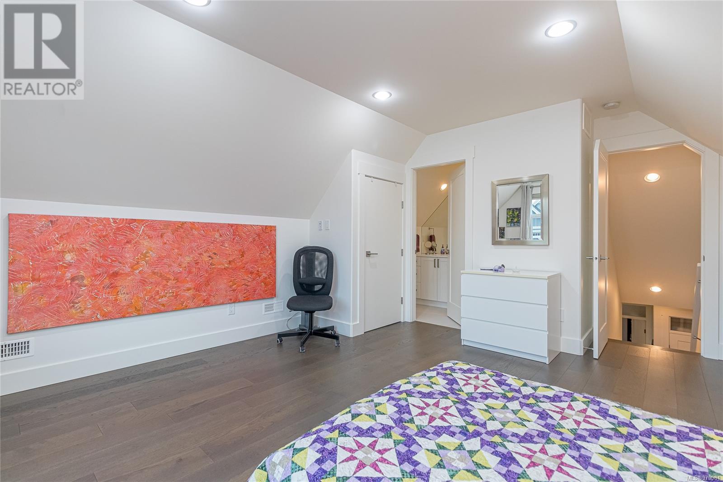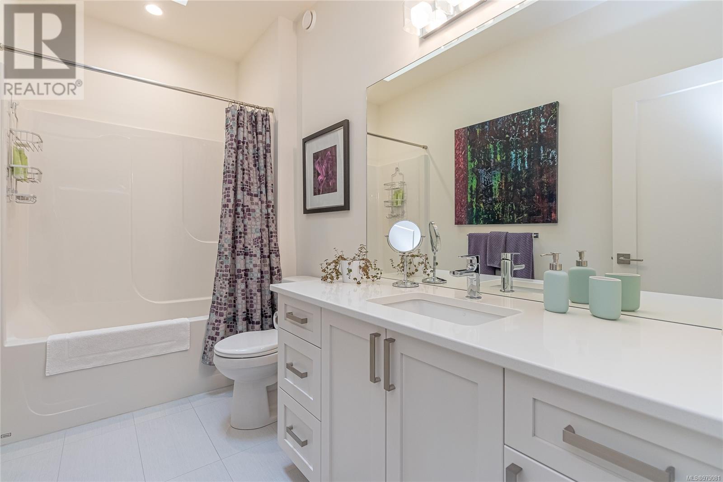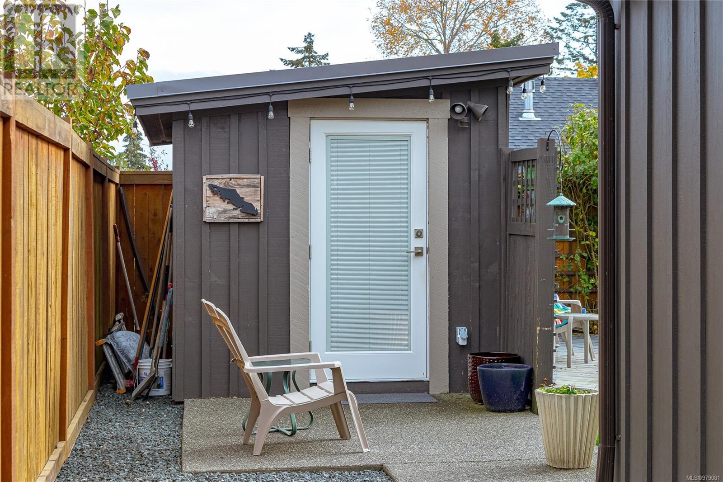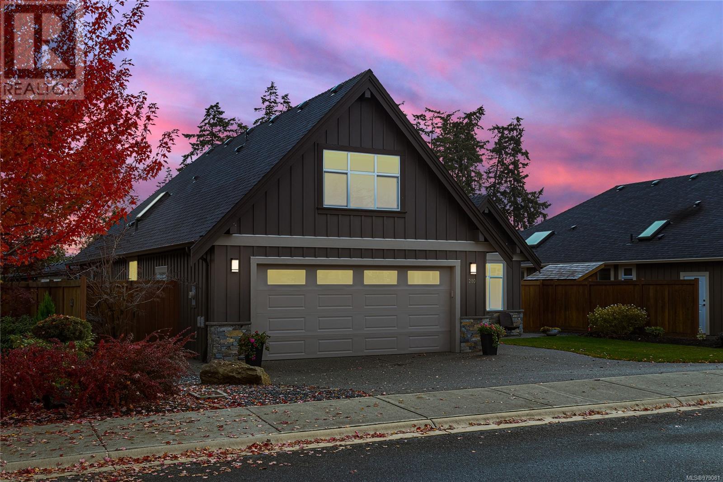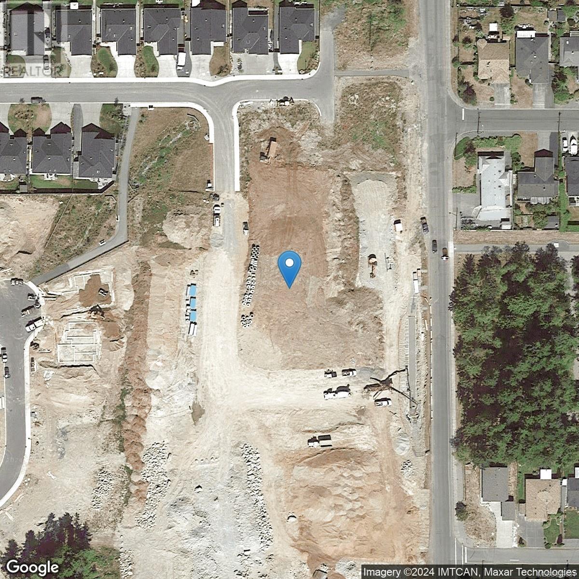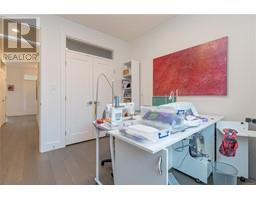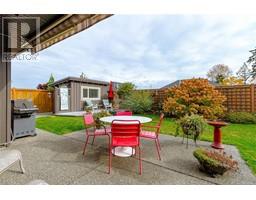4 Bedroom
3 Bathroom
2413 sqft
Fireplace
Air Conditioned, Central Air Conditioning, Fully Air Conditioned
Forced Air, Heat Pump
$1,200,000
This spacious 1,948 sq ft, 4-bedroom, 3-bathroom rancher with an upper-level bonus room is nestled in the desirable Cedar Ridge Estates neighborhood of Parksville. Ideally located just minutes from walking trails, major grocery stores, beaches, and restaurants, this charming home offers both convenience and a leisure-filled lifestyle. Built by John Carey Homes and meticulously cared for by the original owners since 2018, the property radiates quality and elegance. Its bright, open living areas are accentuated by 10-foot coffered ceilings, high-end finishes, and abundant natural light streaming through large windows and transoms. The deluxe kitchen is designed with quartz countertops, a spacious island with seating, and overhead skylights illuminating the area. A garden door opens to a private, fenced yard featuring a partially covered patio and an artist studio—perfect for creative endeavours. The primary suite is a serene retreat with a walk-in closet and a luxurious ensuite bathroom with heated floors. The main living area's open-concept layout, which integrates the kitchen, living, and dining spaces, is perfect for entertaining guests or enjoying cozy evenings by the modern natural gas fireplace. This home is truly move-in ready, with everything carefully thought out for comfort and style. (id:46227)
Property Details
|
MLS® Number
|
979081 |
|
Property Type
|
Single Family |
|
Neigbourhood
|
Parksville |
|
Features
|
Curb & Gutter, Level Lot, Sloping, Other |
|
Parking Space Total
|
4 |
|
Plan
|
Epp70012 |
|
Structure
|
Workshop, Patio(s), Patio(s) |
Building
|
Bathroom Total
|
3 |
|
Bedrooms Total
|
4 |
|
Constructed Date
|
2018 |
|
Cooling Type
|
Air Conditioned, Central Air Conditioning, Fully Air Conditioned |
|
Fire Protection
|
Fire Alarm System |
|
Fireplace Present
|
Yes |
|
Fireplace Total
|
1 |
|
Heating Type
|
Forced Air, Heat Pump |
|
Size Interior
|
2413 Sqft |
|
Total Finished Area
|
1948 Sqft |
|
Type
|
House |
Land
|
Access Type
|
Road Access |
|
Acreage
|
No |
|
Size Irregular
|
6534 |
|
Size Total
|
6534 Sqft |
|
Size Total Text
|
6534 Sqft |
|
Zoning Description
|
Rs2 |
|
Zoning Type
|
Residential |
Rooms
| Level |
Type |
Length |
Width |
Dimensions |
|
Second Level |
Bathroom |
|
|
3-Piece |
|
Second Level |
Bedroom |
|
|
13'11 x 14'2 |
|
Main Level |
Patio |
|
|
14'11 x 15'8 |
|
Main Level |
Bathroom |
|
|
3-Piece |
|
Main Level |
Laundry Room |
|
|
8'2 x 6'7 |
|
Main Level |
Patio |
|
|
21'6 x 7'7 |
|
Main Level |
Bedroom |
|
|
9'11 x 11'0 |
|
Main Level |
Entrance |
|
|
6'1 x 13'0 |
|
Main Level |
Bedroom |
|
|
10'11 x 10'1 |
|
Main Level |
Kitchen |
|
|
10'6 x 15'0 |
|
Main Level |
Dining Room |
|
|
10'11 x 13'1 |
|
Main Level |
Living Room |
|
|
15'9 x 18'11 |
|
Main Level |
Primary Bedroom |
|
|
14'11 x 12'11 |
|
Main Level |
Ensuite |
|
|
4-Piece |
|
Other |
Studio |
|
|
7'7 x 11'4 |
https://www.realtor.ca/real-estate/27579324/280-bramble-st-parksville-parksville






