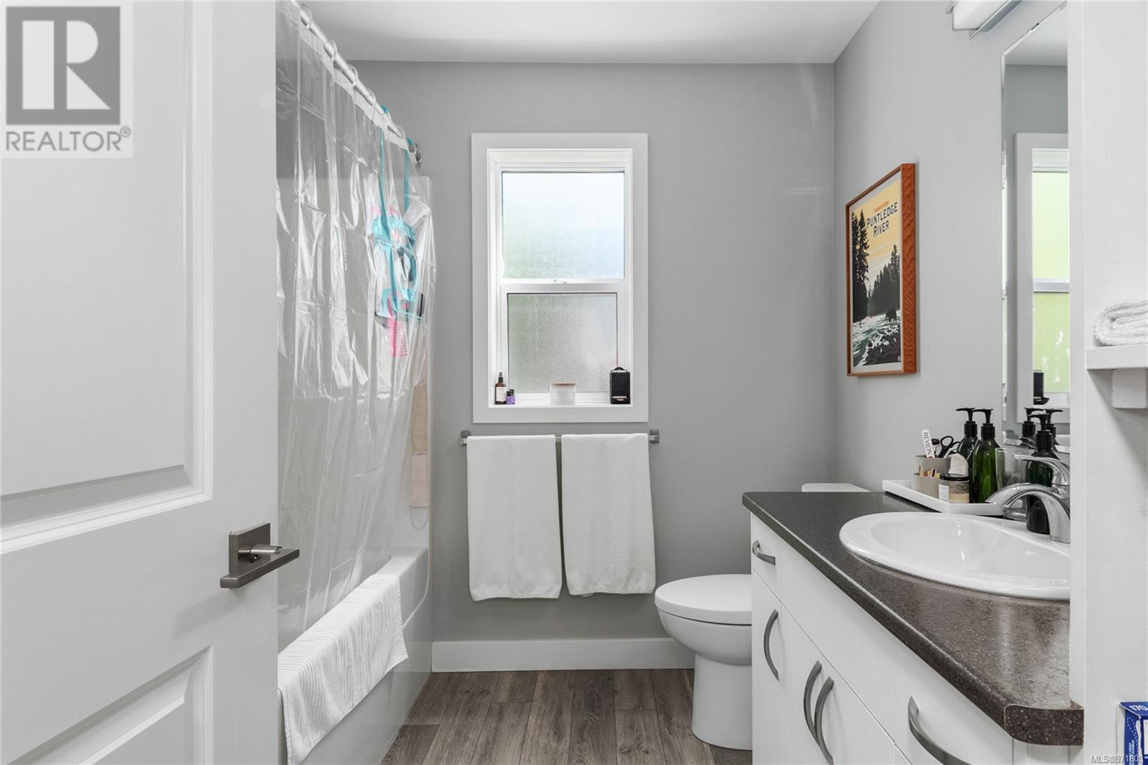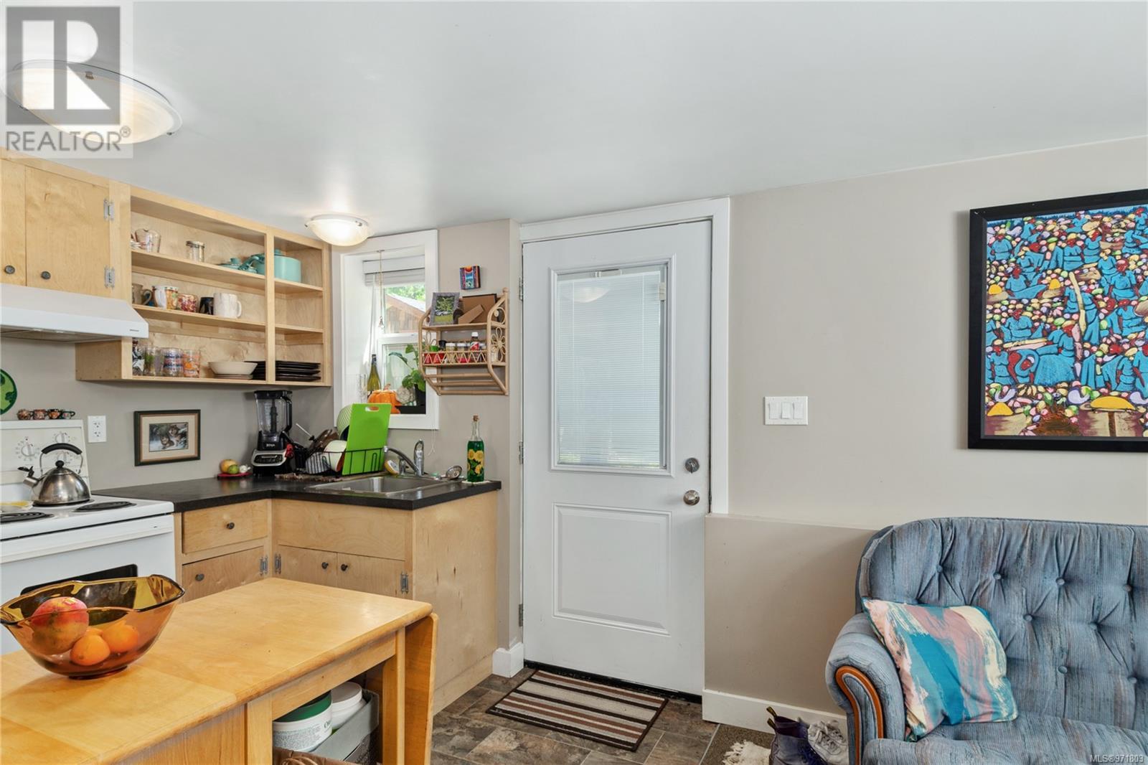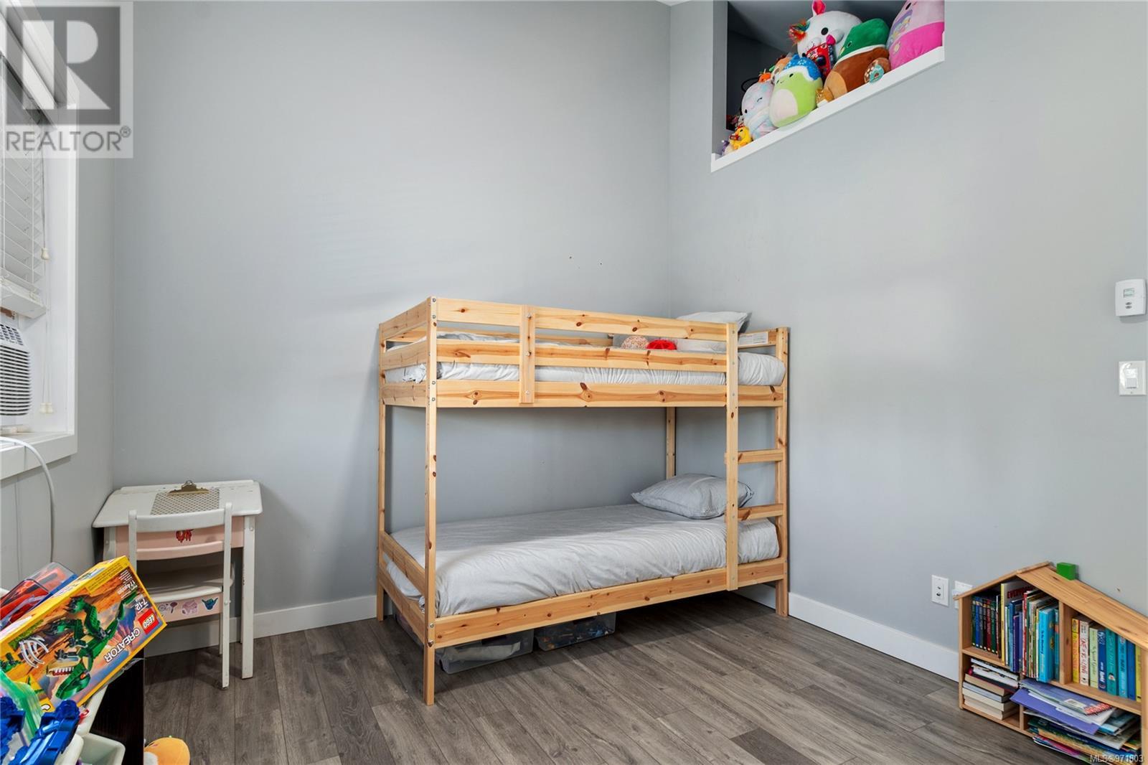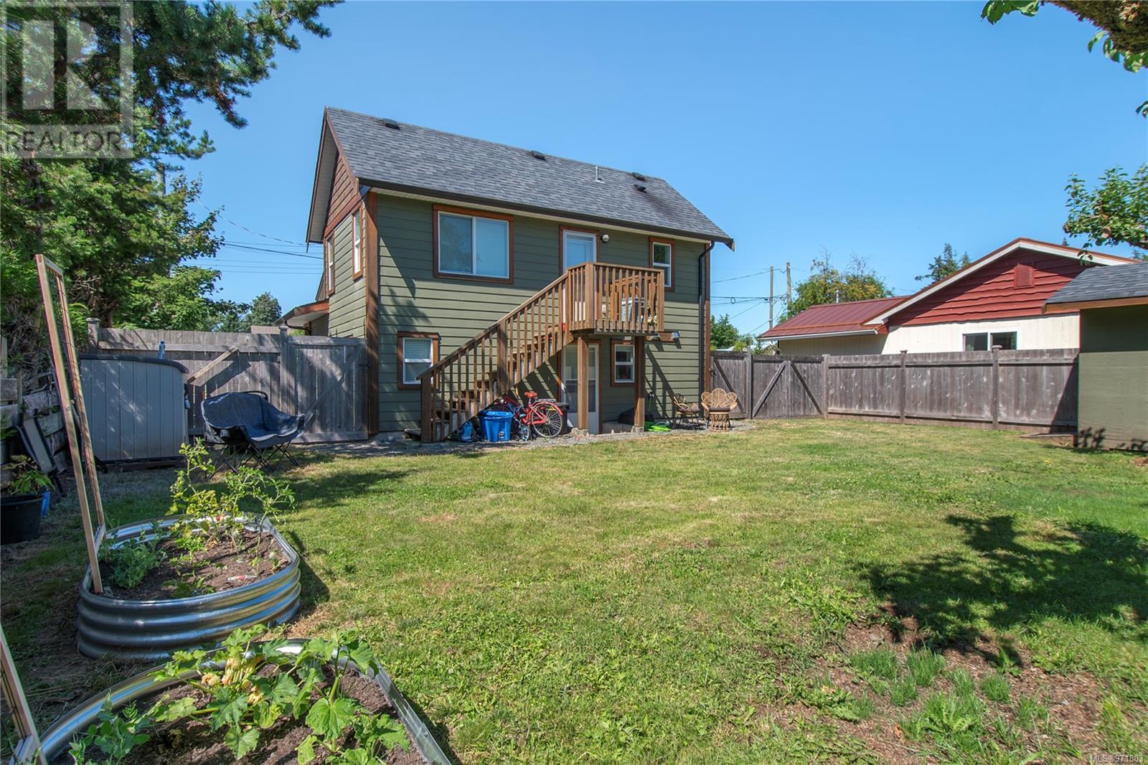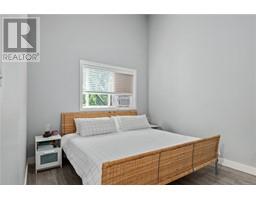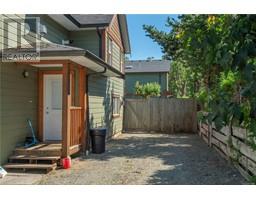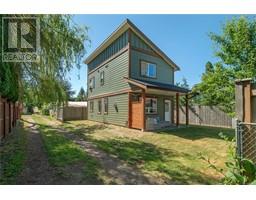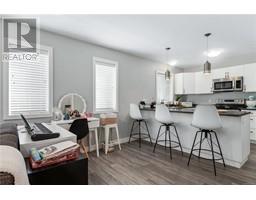4 Bedroom
4 Bathroom
2628 sqft
Fireplace
None
Baseboard Heaters
$1,249,000
Now you can own a great property in the heart of one of BC's most exciting towns while still being able to afford the rest of life's expenses. With rental income! This gem of a property boasts not 2 but 3 legal units. The home was thoughtfully renovated in 2013 and converted into two separate and self contained living units. Suite A is a two bedroom/one bath unit and Suite B is a ground level studio suite with single bath. Each unit has a separate entrance, and features neutral colours, gas fireplace and hot water on demand. The Laneway House (ADU) was skillfully built in 2019, and features 2 bedrooms and 2 baths, heated floors and hot water on demand. Located near the Village Park (with amenities including water park, kids play area and skate/bike park), this property is a short walk from the centre of town, and a short drive to the ocean, Comox Lake, Mount Washington and pedal strokes from legendary mountain biking! (id:46227)
Property Details
|
MLS® Number
|
971803 |
|
Property Type
|
Single Family |
|
Neigbourhood
|
Cumberland |
|
Features
|
Other |
|
Parking Space Total
|
3 |
|
Plan
|
Vip522c |
|
Structure
|
Shed |
Building
|
Bathroom Total
|
4 |
|
Bedrooms Total
|
4 |
|
Constructed Date
|
1930 |
|
Cooling Type
|
None |
|
Fireplace Present
|
Yes |
|
Fireplace Total
|
3 |
|
Heating Fuel
|
Natural Gas |
|
Heating Type
|
Baseboard Heaters |
|
Size Interior
|
2628 Sqft |
|
Total Finished Area
|
2628 Sqft |
|
Type
|
House |
Parking
Land
|
Access Type
|
Road Access |
|
Acreage
|
No |
|
Size Irregular
|
6970 |
|
Size Total
|
6970 Sqft |
|
Size Total Text
|
6970 Sqft |
|
Zoning Description
|
R-1a |
|
Zoning Type
|
Residential |
Rooms
| Level |
Type |
Length |
Width |
Dimensions |
|
Lower Level |
Storage |
|
|
13'1 x 10'8 |
|
Lower Level |
Storage |
|
|
15'9 x 10'9 |
|
Lower Level |
Laundry Room |
|
|
7'1 x 16'4 |
|
Lower Level |
Bathroom |
|
|
13'1 x 5'3 |
|
Lower Level |
Kitchen |
|
|
13'1 x 9'1 |
|
Lower Level |
Living Room/dining Room |
|
|
13'1 x 11'3 |
|
Main Level |
Entrance |
|
|
5'6 x 7'8 |
|
Main Level |
Dining Room |
|
|
7'8 x 10'4 |
|
Main Level |
Kitchen |
|
|
9'8 x 10'4 |
|
Main Level |
Living Room |
|
|
15'9 x 10'9 |
|
Main Level |
Other |
|
|
13'7 x 3'1 |
|
Main Level |
Bathroom |
|
|
6'10 x 9'9 |
|
Main Level |
Bedroom |
|
|
10'2 x 9'9 |
|
Main Level |
Bedroom |
|
|
13'7 x 11'11 |
|
Other |
Primary Bedroom |
|
|
12'7 x 10'1 |
|
Other |
Other |
|
|
6'6 x 12'10 |
|
Other |
Bathroom |
|
|
8'5 x 7'9 |
|
Other |
Bedroom |
|
|
12'3 x 10'2 |
|
Other |
Bathroom |
|
|
3'1 x 6'11 |
|
Other |
Kitchen |
|
|
14'10 x 10'7 |
|
Other |
Living Room/dining Room |
|
|
15'3 x 18'4 |
https://www.realtor.ca/real-estate/27231916/2799-derwent-ave-cumberland-cumberland






