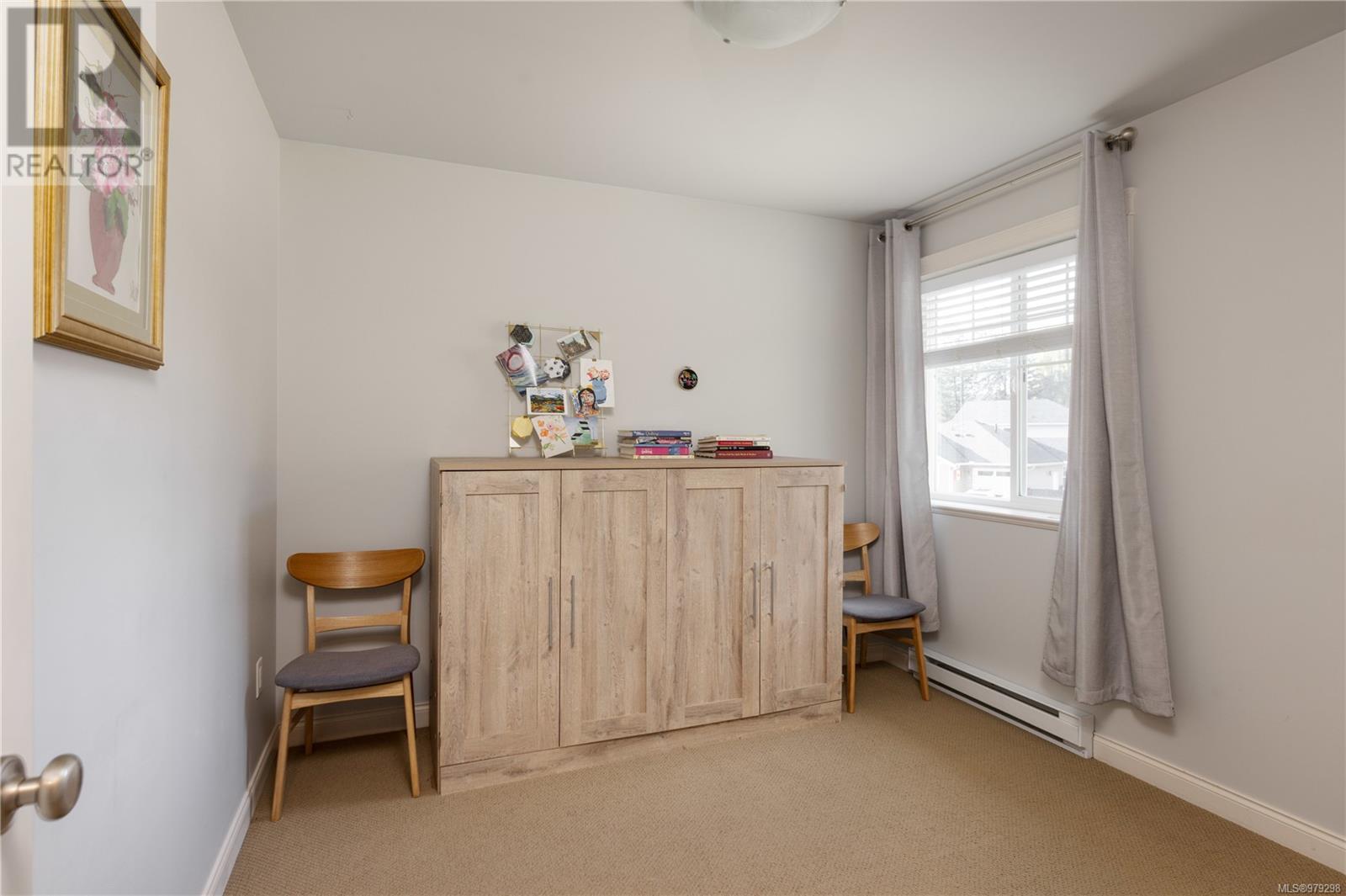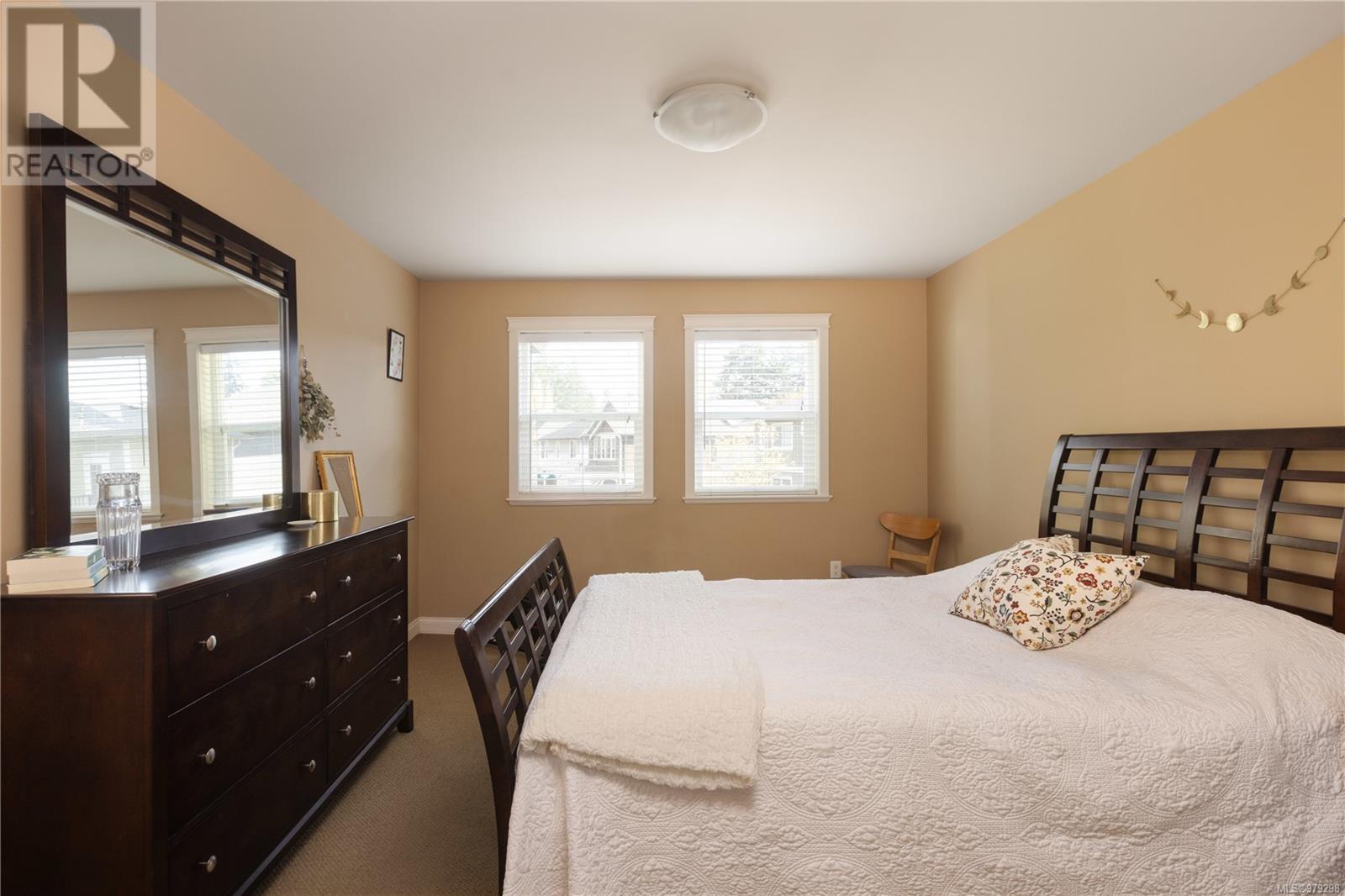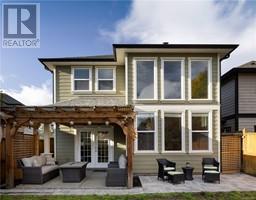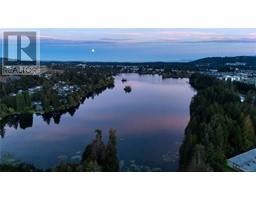3 Bedroom
3 Bathroom
2087 sqft
Other
Fireplace
None
Baseboard Heaters
$975,000
Nestled on a peaceful, no-through street just steps from the shores of Langford Lake, this meticulously designed 3-bedroom plus den home combines modern amenities with a tranquil, nature-infused setting. As you enter, you’re greeted by soaring 18-foot vaulted ceilings and the warm ambiance of a cozy gas fireplace—perfect for those relaxing evenings at home. The newly updated kitchen showcases stunning acacia wood countertops paired with a stylish tile backsplash, creating a contemporary feel that invites culinary creativity. With an effortless flow between indoor and outdoor spaces, the dining area opens directly to a covered patio and a fully fenced backyard, offering a seamless extension of living space. Backing onto a lush green space, the backyard provides added privacy and an idyllic spot for both relaxation and entertaining. Completing the main floor is a spacious office or den, ideal for working from home or accommodating guests. Upstairs, you’ll find three generously sized bedrooms, a walk-in laundry room, and a serene primary suite featuring a walk-in closet and a modern ensuite bath. Located in a family-friendly neighborhood, this home offers proximity to Langford’s amenities, yet feels like a peaceful retreat. Enjoy easy access to outdoor recreation with the nearby Ed Nixon Trail and Langford Lake. Don’t miss the chance to make this beautiful property your forever home! (id:46227)
Property Details
|
MLS® Number
|
979298 |
|
Property Type
|
Single Family |
|
Neigbourhood
|
Langford Lake |
|
Features
|
Central Location, Level Lot, Private Setting, Southern Exposure, Other, Rectangular |
|
Parking Space Total
|
2 |
|
Plan
|
Vip83666 |
|
Structure
|
Patio(s), Patio(s) |
Building
|
Bathroom Total
|
3 |
|
Bedrooms Total
|
3 |
|
Architectural Style
|
Other |
|
Constructed Date
|
2009 |
|
Cooling Type
|
None |
|
Fireplace Present
|
Yes |
|
Fireplace Total
|
1 |
|
Heating Fuel
|
Electric, Natural Gas |
|
Heating Type
|
Baseboard Heaters |
|
Size Interior
|
2087 Sqft |
|
Total Finished Area
|
1692 Sqft |
|
Type
|
House |
Land
|
Acreage
|
No |
|
Size Irregular
|
3310 |
|
Size Total
|
3310 Sqft |
|
Size Total Text
|
3310 Sqft |
|
Zoning Type
|
Residential |
Rooms
| Level |
Type |
Length |
Width |
Dimensions |
|
Second Level |
Laundry Room |
|
|
7'5 x 5'0 |
|
Second Level |
Ensuite |
|
|
3-Piece |
|
Second Level |
Bedroom |
|
|
10'0 x 9'10 |
|
Second Level |
Bedroom |
|
|
11'10 x 10'2 |
|
Second Level |
Bathroom |
|
|
4-Piece |
|
Second Level |
Primary Bedroom |
|
|
15'0 x 11'7 |
|
Main Level |
Storage |
|
|
5'9 x 3'10 |
|
Main Level |
Patio |
|
|
14'8 x 8'0 |
|
Main Level |
Patio |
|
|
12'0 x 10'5 |
|
Main Level |
Den |
|
|
11'7 x 9'8 |
|
Main Level |
Bathroom |
|
|
2-Piece |
|
Main Level |
Kitchen |
|
|
16'4 x 10'0 |
|
Main Level |
Dining Room |
|
|
12'0 x 10'7 |
|
Main Level |
Living Room |
|
|
15'5 x 12'5 |
|
Main Level |
Entrance |
|
|
8'5 x 6'0 |
https://www.realtor.ca/real-estate/27600978/2794-lakeshore-pl-langford-langford-lake


































































