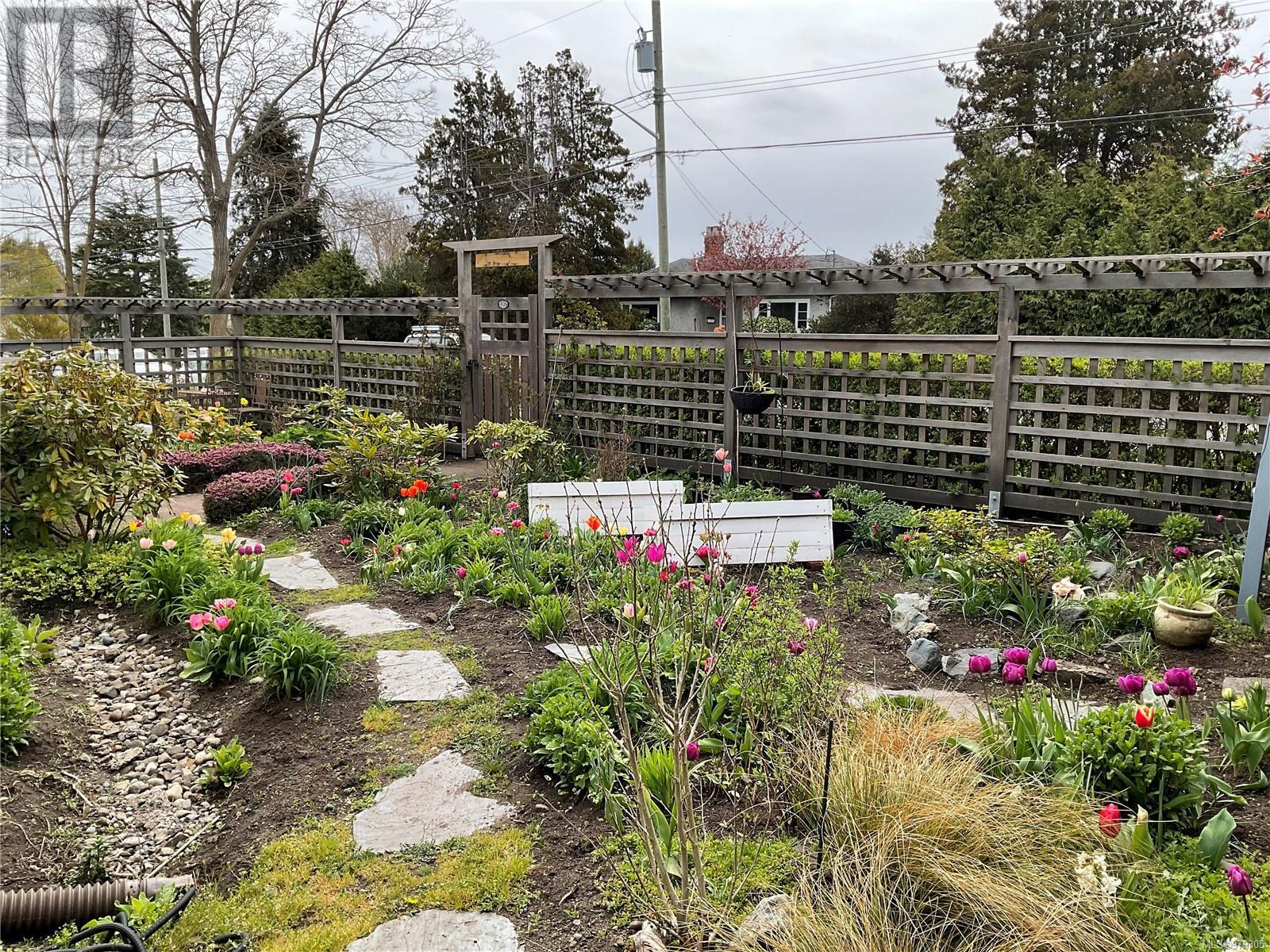5 Bedroom
3 Bathroom
2628 sqft
Other
Fireplace
None
Hot Water
$1,800,000
Fabulous 1931 Arts and Crafts home, just a short stroll from Estevan Village and a few more blocks to the beautiful Willows Beach! This 5-bedroom, 3-bathroom property underwent a major renovation in 2016, including a stunning new kitchen designed by James River, a durable metal shake roof by Ironwood Shake and Tile, and a custom-built reclaimed cedar fence. The spacious yard boasts fruit trees, gardens, multiple seating areas, and a versatile shed/garage. The lower level features an additional kitchen and living space—potential for a separate suite. With new windows installed in recent years and glowing oak floors that catch the sunlight throughout the upper level, this home offers bright and inviting spaces. Conveniently located near Uplands Golf Course, local shops, parks, and schools. Don’t miss the opportunity to explore this character-filled Oak Bay gem—your potential forever home by the ocean awaits! (id:46227)
Property Details
|
MLS® Number
|
979305 |
|
Property Type
|
Single Family |
|
Neigbourhood
|
Estevan |
|
Features
|
Private Setting, Rectangular |
|
Parking Space Total
|
3 |
|
Plan
|
Vip379a |
Building
|
Bathroom Total
|
3 |
|
Bedrooms Total
|
5 |
|
Architectural Style
|
Other |
|
Constructed Date
|
1931 |
|
Cooling Type
|
None |
|
Fireplace Present
|
Yes |
|
Fireplace Total
|
1 |
|
Heating Fuel
|
Natural Gas |
|
Heating Type
|
Hot Water |
|
Size Interior
|
2628 Sqft |
|
Total Finished Area
|
2628 Sqft |
|
Type
|
House |
Land
|
Acreage
|
No |
|
Size Irregular
|
10275 |
|
Size Total
|
10275 Sqft |
|
Size Total Text
|
10275 Sqft |
|
Zoning Type
|
Residential |
Rooms
| Level |
Type |
Length |
Width |
Dimensions |
|
Lower Level |
Kitchen |
10 ft |
12 ft |
10 ft x 12 ft |
|
Lower Level |
Laundry Room |
|
|
11' x 11' |
|
Lower Level |
Bathroom |
|
|
3-Piece |
|
Lower Level |
Living Room |
|
|
16' x 11' |
|
Lower Level |
Recreation Room |
|
|
19' x 11' |
|
Lower Level |
Bedroom |
|
|
11' x 11' |
|
Lower Level |
Bedroom |
|
|
10' x 10' |
|
Lower Level |
Bedroom |
|
|
14' x 10' |
|
Lower Level |
Bathroom |
|
|
3-Piece |
|
Main Level |
Eating Area |
9 ft |
9 ft |
9 ft x 9 ft |
|
Main Level |
Bedroom |
|
|
13' x 10' |
|
Main Level |
Bathroom |
|
|
4-Piece |
|
Main Level |
Primary Bedroom |
|
|
13' x 11' |
|
Main Level |
Kitchen |
|
|
11' x 11' |
|
Main Level |
Dining Room |
|
|
16' x 14' |
|
Main Level |
Living Room |
|
|
18' x 14' |
|
Main Level |
Entrance |
|
|
10' x 6' |
https://www.realtor.ca/real-estate/27574056/2784-thompson-ave-oak-bay-estevan
























































