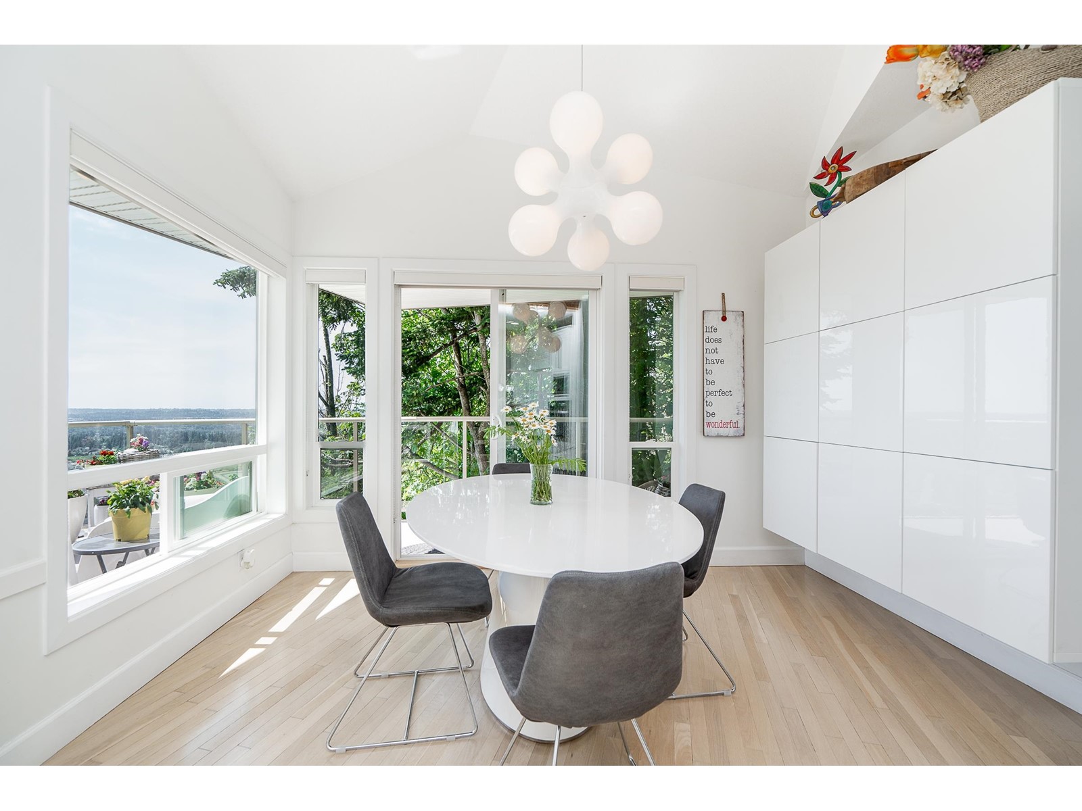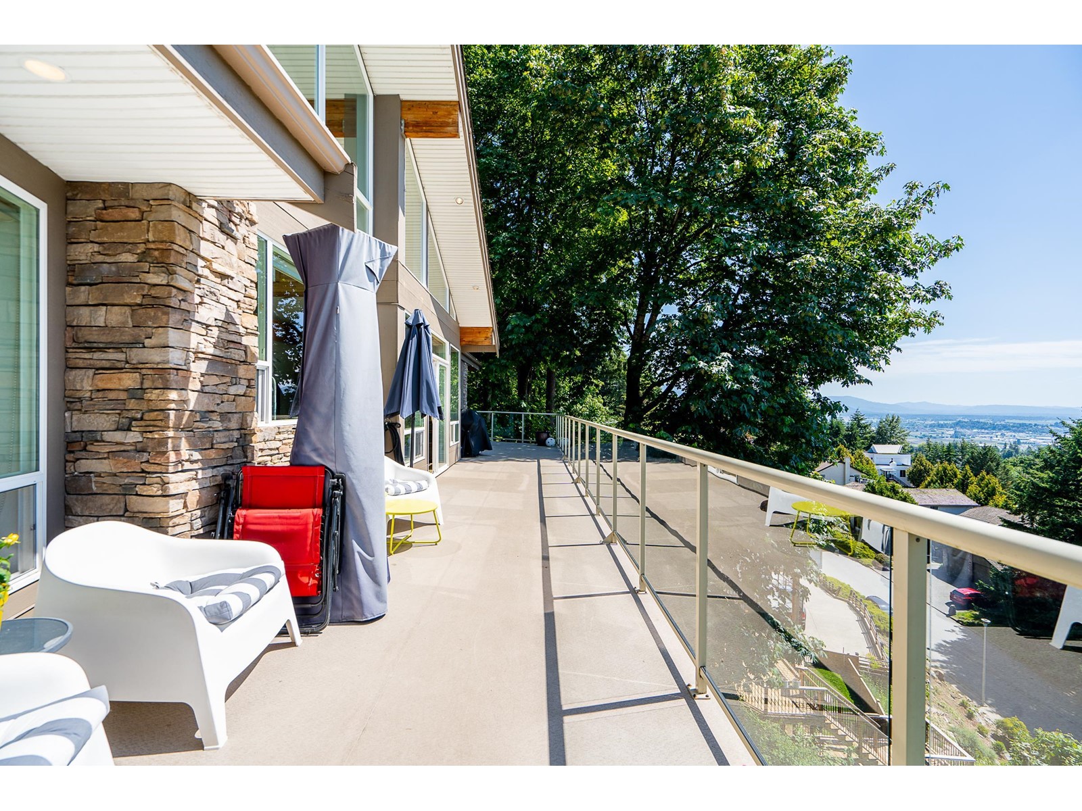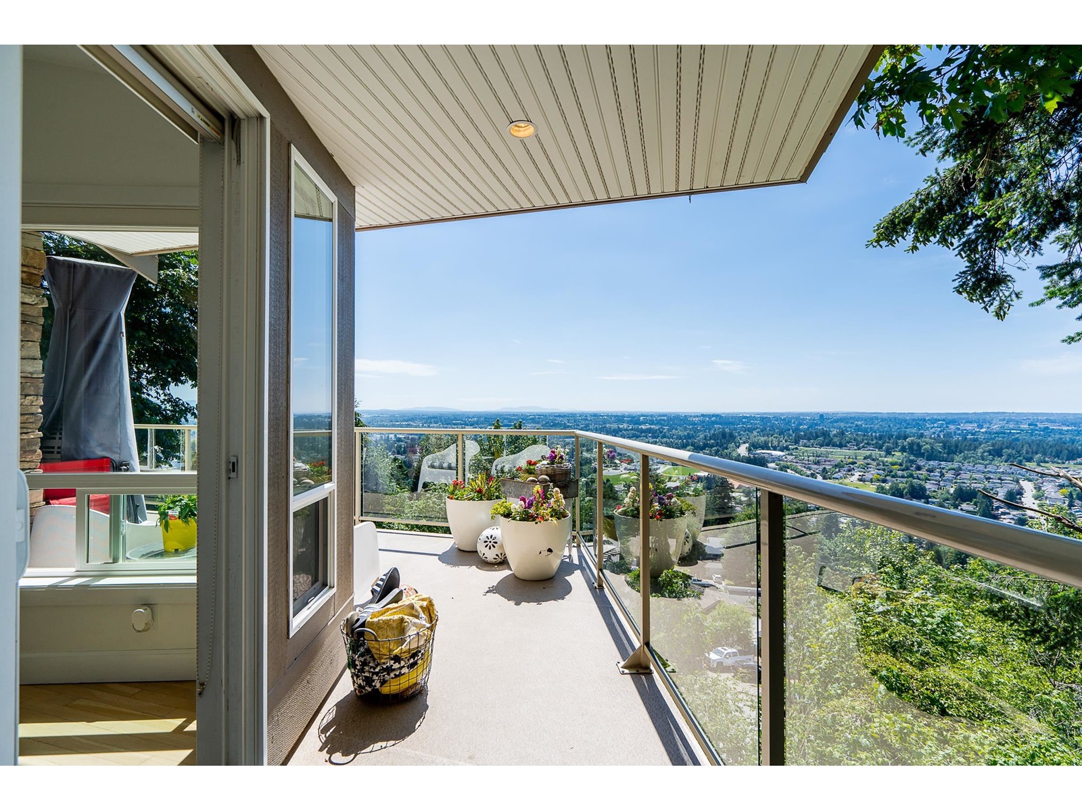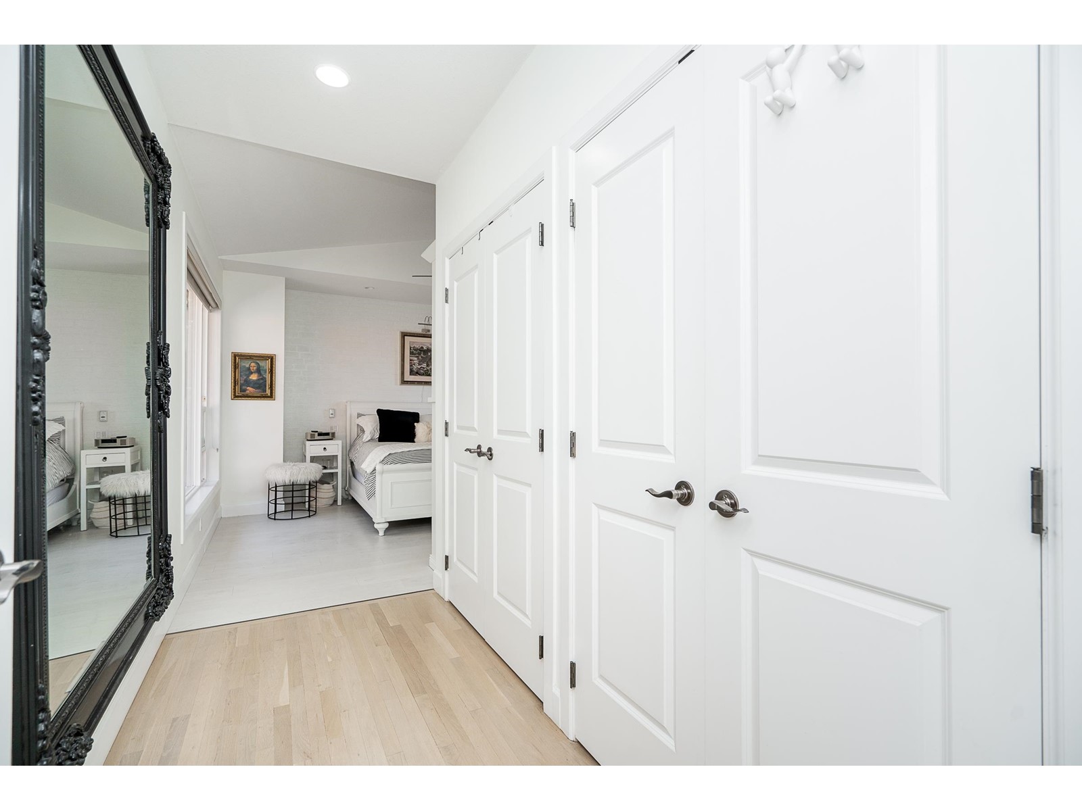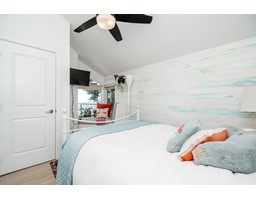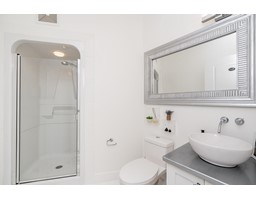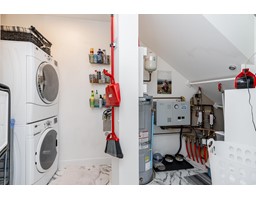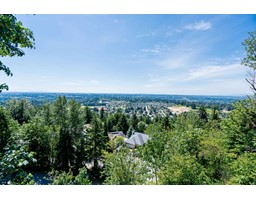3 Bedroom
2 Bathroom
1800 sqft
Ranch
Fireplace
Air Conditioned
Hot Water, Radiant Heat
$1,350,000
Priced Below Assessment! Embrace breathtaking views in this Frank Lloyd Wright-inspired post & beam masterpiece. Nestled at the end of a cul-de-sac, this architectural gem offers privacy and a seamless blend of elegance & functionality. The open-concept design, w/ expansive windows, floods the home with natural light, highlighting its stunning surroundings. Boasting 2 beds, 2 baths, and a bright loft ideal for 3rd bed or office, this home exudes warmth w/ hardwood floors and a stone fireplace. The primary bedroom features a deluxe ensuite & fireplace. Enjoy the 1,594 sqft of deck/patio space w/ an art studio to fuel your creative inspiration. Custom-built by Chuck Bros & Engineered by Read, Jones & Christoffersen, quality and durability are guaranteed. Designed for an executive clientele! (id:46227)
Property Details
|
MLS® Number
|
R2912354 |
|
Property Type
|
Single Family |
|
Parking Space Total
|
4 |
|
View Type
|
View |
Building
|
Bathroom Total
|
2 |
|
Bedrooms Total
|
3 |
|
Age
|
20 Years |
|
Appliances
|
Washer, Dryer, Refrigerator, Stove, Dishwasher, Alarm System, Central Vacuum |
|
Architectural Style
|
Ranch |
|
Basement Type
|
Crawl Space |
|
Construction Style Attachment
|
Detached |
|
Cooling Type
|
Air Conditioned |
|
Fire Protection
|
Security System |
|
Fireplace Present
|
Yes |
|
Fireplace Total
|
2 |
|
Heating Fuel
|
Natural Gas |
|
Heating Type
|
Hot Water, Radiant Heat |
|
Size Interior
|
1800 Sqft |
|
Type
|
House |
|
Utility Water
|
Municipal Water |
Parking
Land
|
Acreage
|
No |
|
Sewer
|
Sanitary Sewer |
|
Size Irregular
|
8309.44 |
|
Size Total
|
8309.44 Sqft |
|
Size Total Text
|
8309.44 Sqft |
Utilities
|
Electricity
|
Available |
|
Natural Gas
|
Available |
https://www.realtor.ca/real-estate/27257193/2784-lucern-crescent-abbotsford








