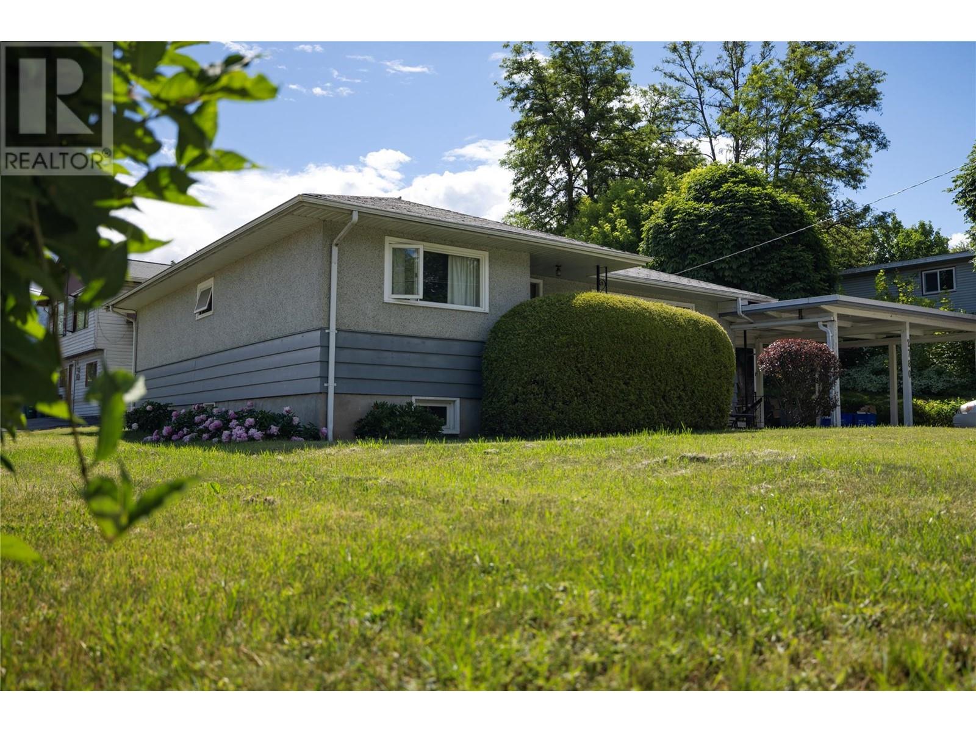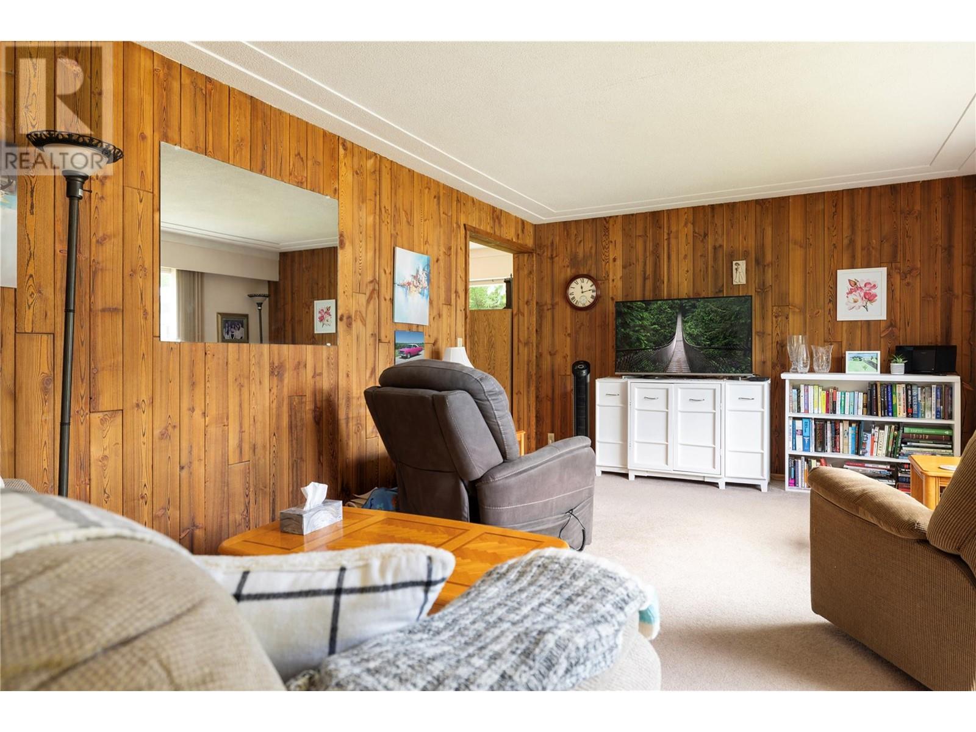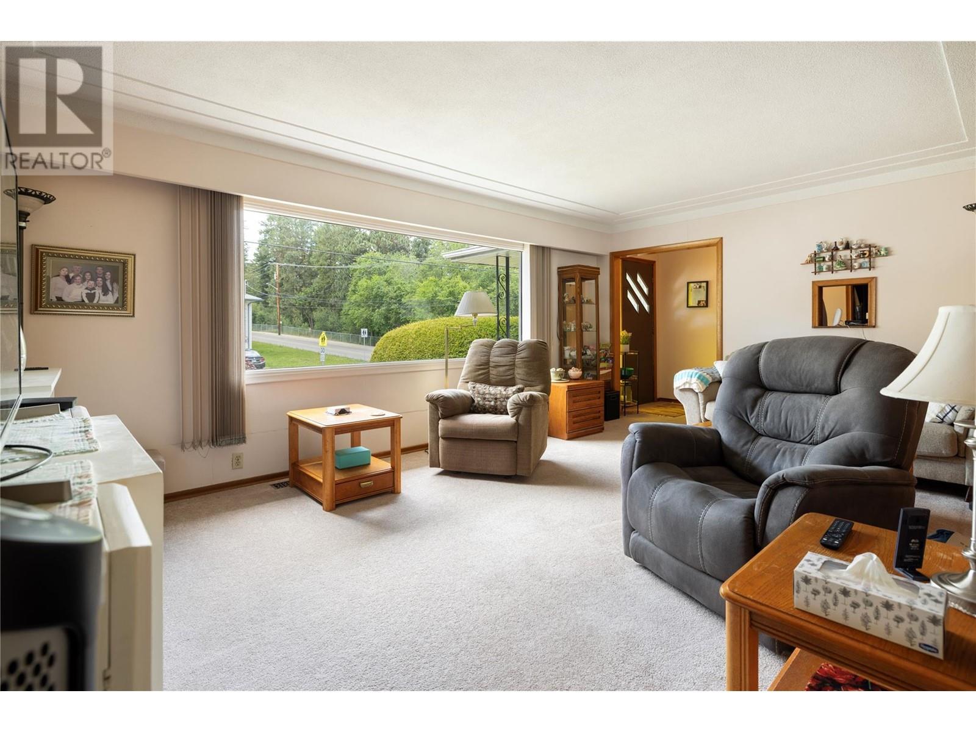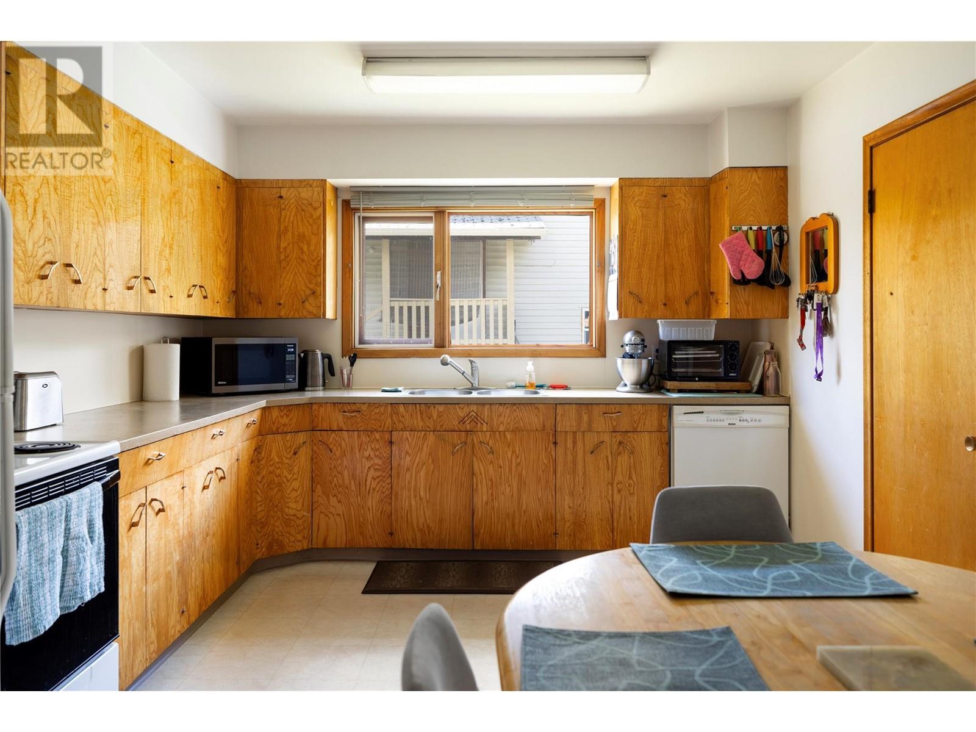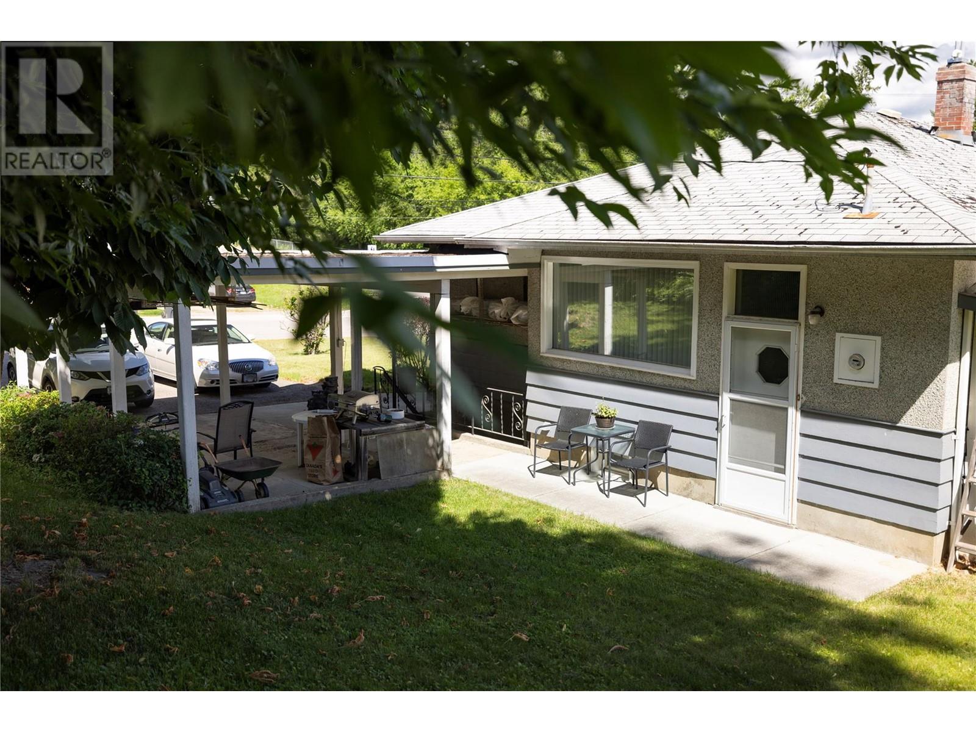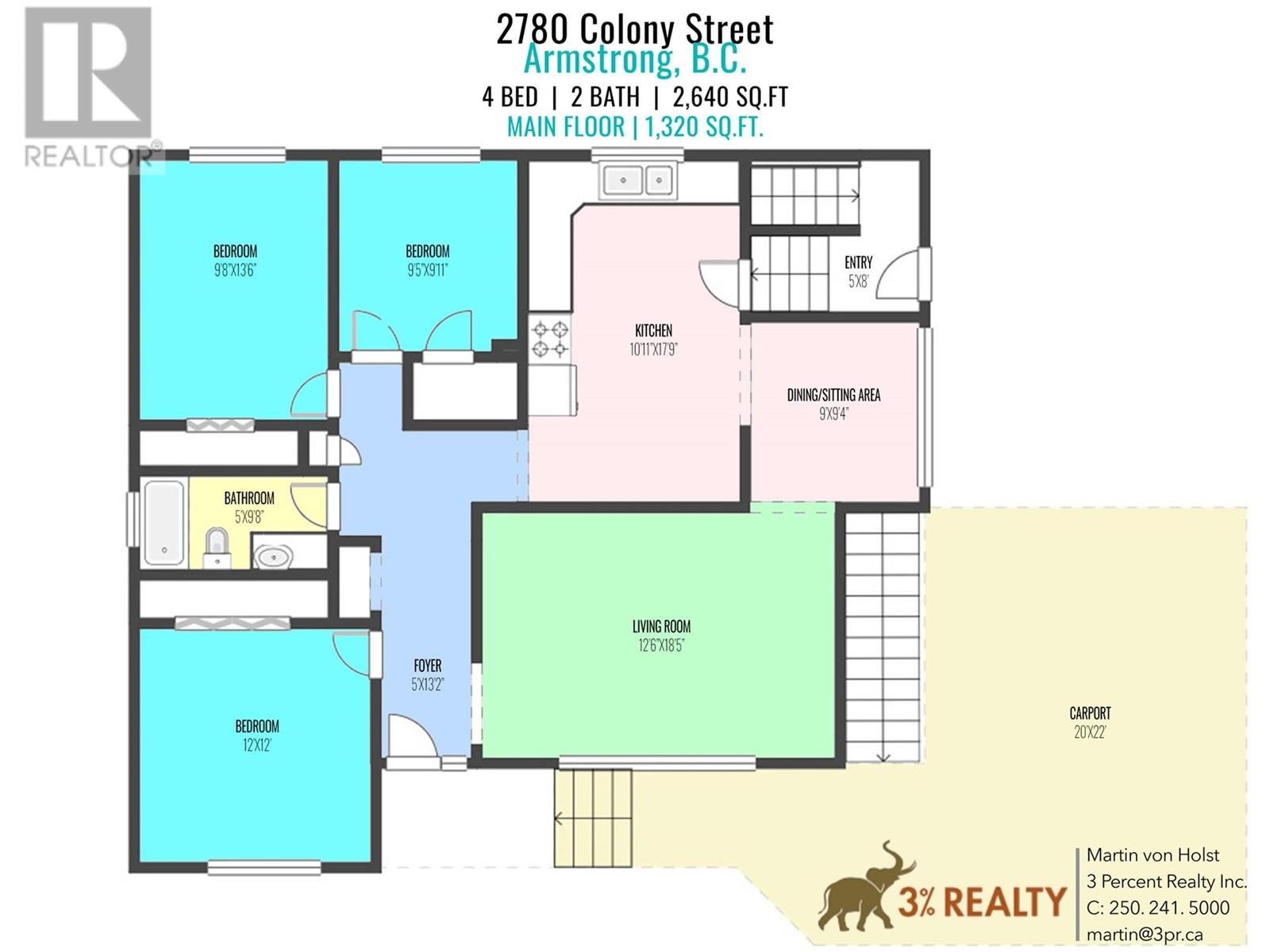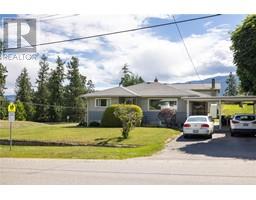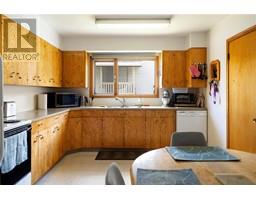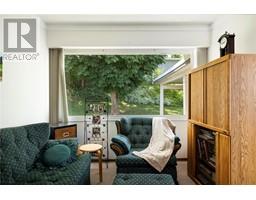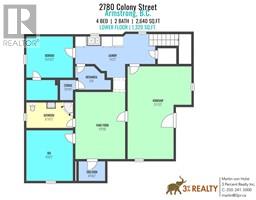4 Bedroom
2 Bathroom
2640 sqft
Central Air Conditioning
Forced Air
$675,000
Come home to your 4 bedroom, 2 bathroom family home in Armstrong. Located on a large (double) corner lot at Colony and Rosedale with a very short walk to the old brick schoolhouse. Upstairs you have 3 bedrooms, the kitchen, dining room, main 4 piece bathroom and living room. Downstairs you have a family room, large workshop, a 4th bedroom, laundry, a cold room, and a den. The workshop area has an oversize exit door into the carport for bringing in larger projects. This home is solid and is a great opportunity for family growth! Don’t miss out, call to book a showing today! (id:46227)
Property Details
|
MLS® Number
|
10318157 |
|
Property Type
|
Single Family |
|
Neigbourhood
|
Armstrong/ Spall. |
Building
|
Bathroom Total
|
2 |
|
Bedrooms Total
|
4 |
|
Appliances
|
Refrigerator, Dishwasher, Dryer, Range - Electric, Washer |
|
Constructed Date
|
1963 |
|
Construction Style Attachment
|
Detached |
|
Cooling Type
|
Central Air Conditioning |
|
Exterior Finish
|
Stucco, Wood |
|
Flooring Type
|
Carpeted, Linoleum, Mixed Flooring, Tile |
|
Heating Type
|
Forced Air |
|
Roof Material
|
Asphalt Shingle |
|
Roof Style
|
Unknown |
|
Stories Total
|
2 |
|
Size Interior
|
2640 Sqft |
|
Type
|
House |
|
Utility Water
|
Municipal Water |
Parking
Land
|
Acreage
|
No |
|
Sewer
|
Municipal Sewage System |
|
Size Irregular
|
0.25 |
|
Size Total
|
0.25 Ac|under 1 Acre |
|
Size Total Text
|
0.25 Ac|under 1 Acre |
|
Zoning Type
|
Residential |
Rooms
| Level |
Type |
Length |
Width |
Dimensions |
|
Basement |
Other |
|
|
4'4'' x 6'2'' |
|
Basement |
Den |
|
|
11' x 12'2'' |
|
Basement |
3pc Bathroom |
|
|
6'1'' x 11'3'' |
|
Basement |
Family Room |
|
|
11'9'' x 16' |
|
Basement |
Workshop |
|
|
15'5'' x 22' |
|
Basement |
Bedroom |
|
|
10'3'' x 11'2'' |
|
Basement |
Storage |
|
|
3'8'' x 4'8'' |
|
Basement |
Utility Room |
|
|
6' x 8' |
|
Basement |
Laundry Room |
|
|
7'5'' x 19'2'' |
|
Main Level |
Foyer |
|
|
5' x 8' |
|
Main Level |
Living Room |
|
|
12'6'' x 18'5'' |
|
Main Level |
Dining Room |
|
|
9' x 9'4'' |
|
Main Level |
Kitchen |
|
|
10'11'' x 17'9'' |
|
Main Level |
Bedroom |
|
|
9'5'' x 9'11'' |
|
Main Level |
Bedroom |
|
|
9'8'' x 13'6'' |
|
Main Level |
Full Bathroom |
|
|
5' x 9'8'' |
|
Main Level |
Primary Bedroom |
|
|
12' x 12' |
|
Main Level |
Foyer |
|
|
5'0'' x 13'2'' |
https://www.realtor.ca/real-estate/27096747/2780-colony-street-armstrong-armstrong-spall





