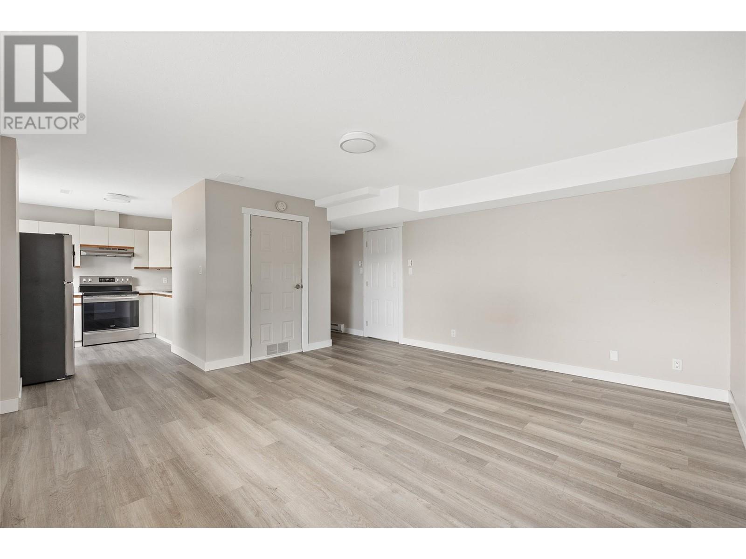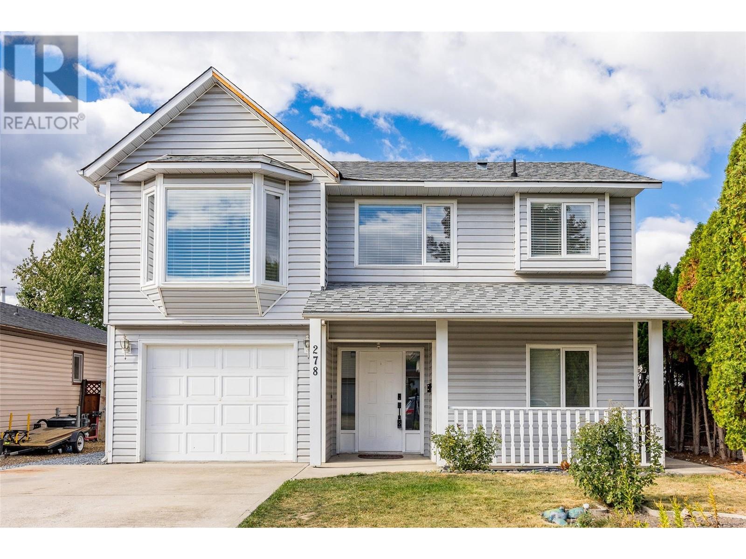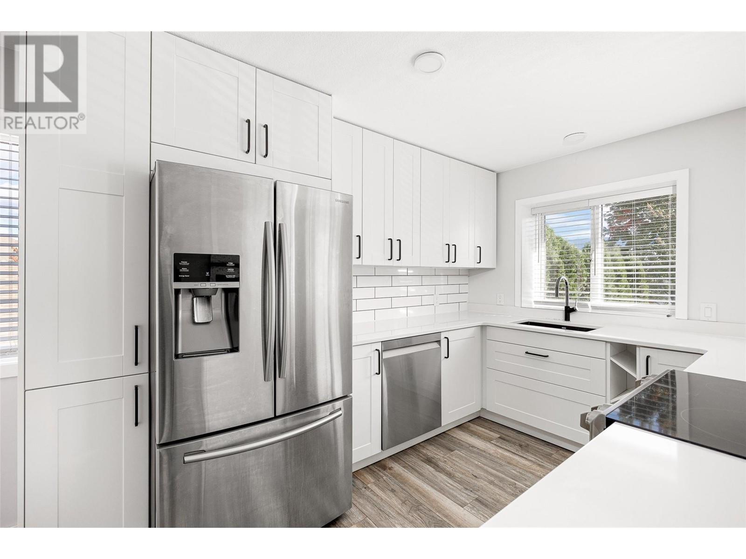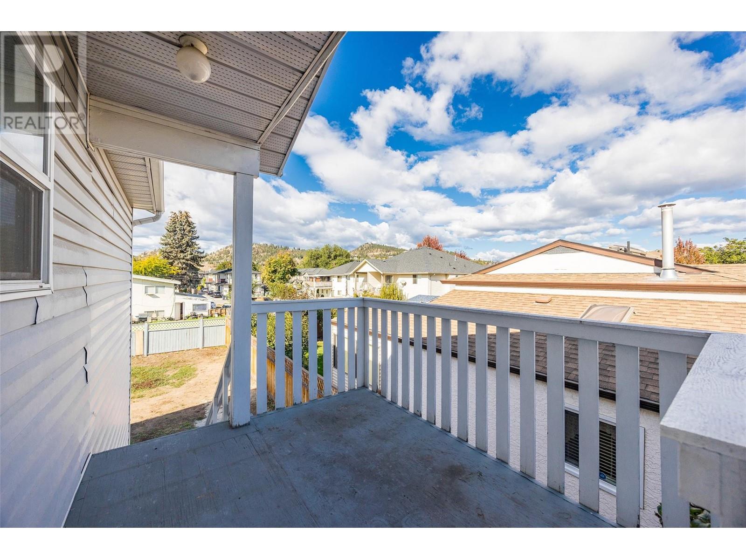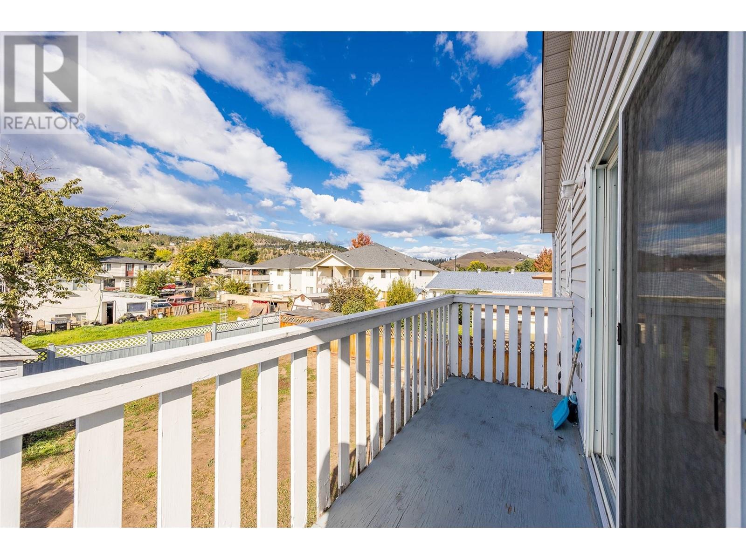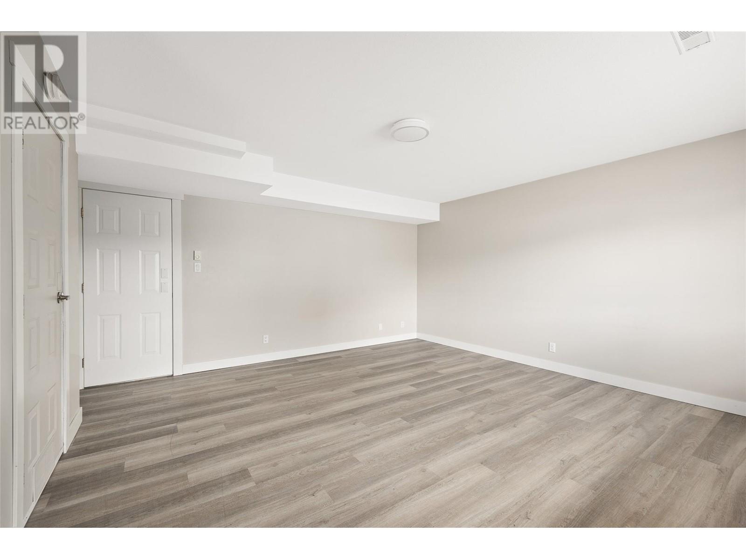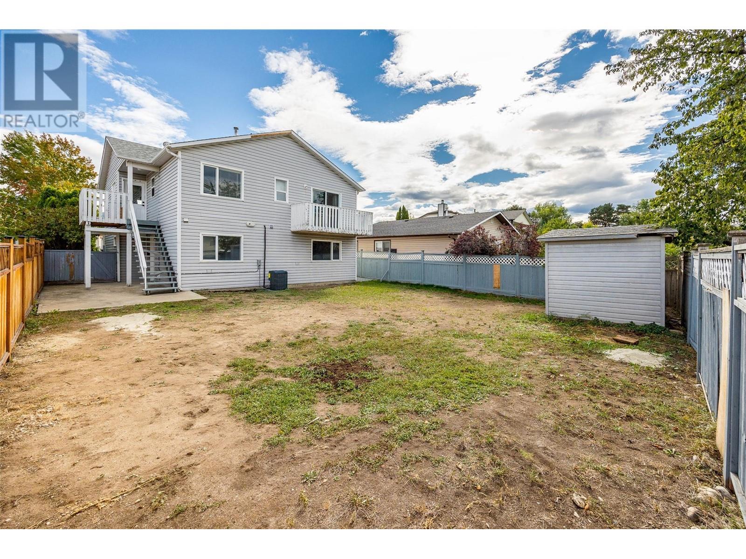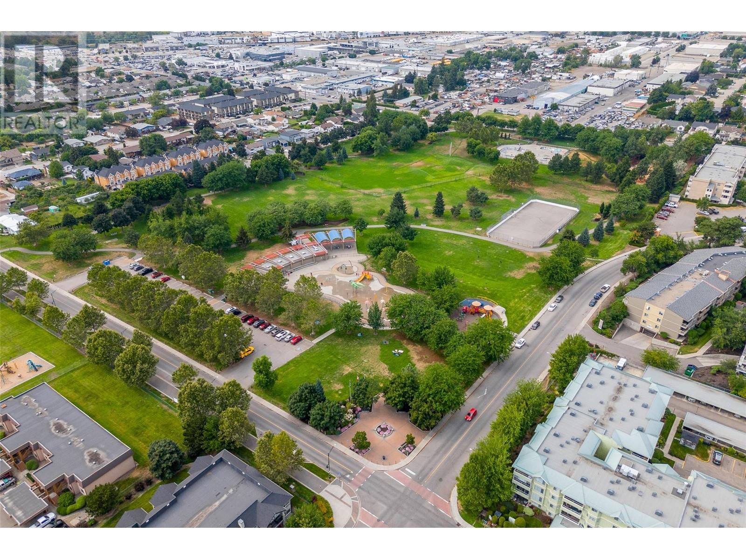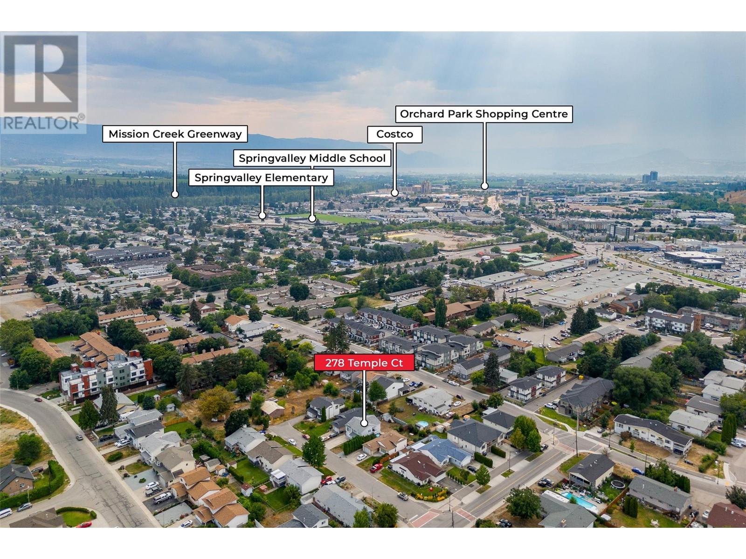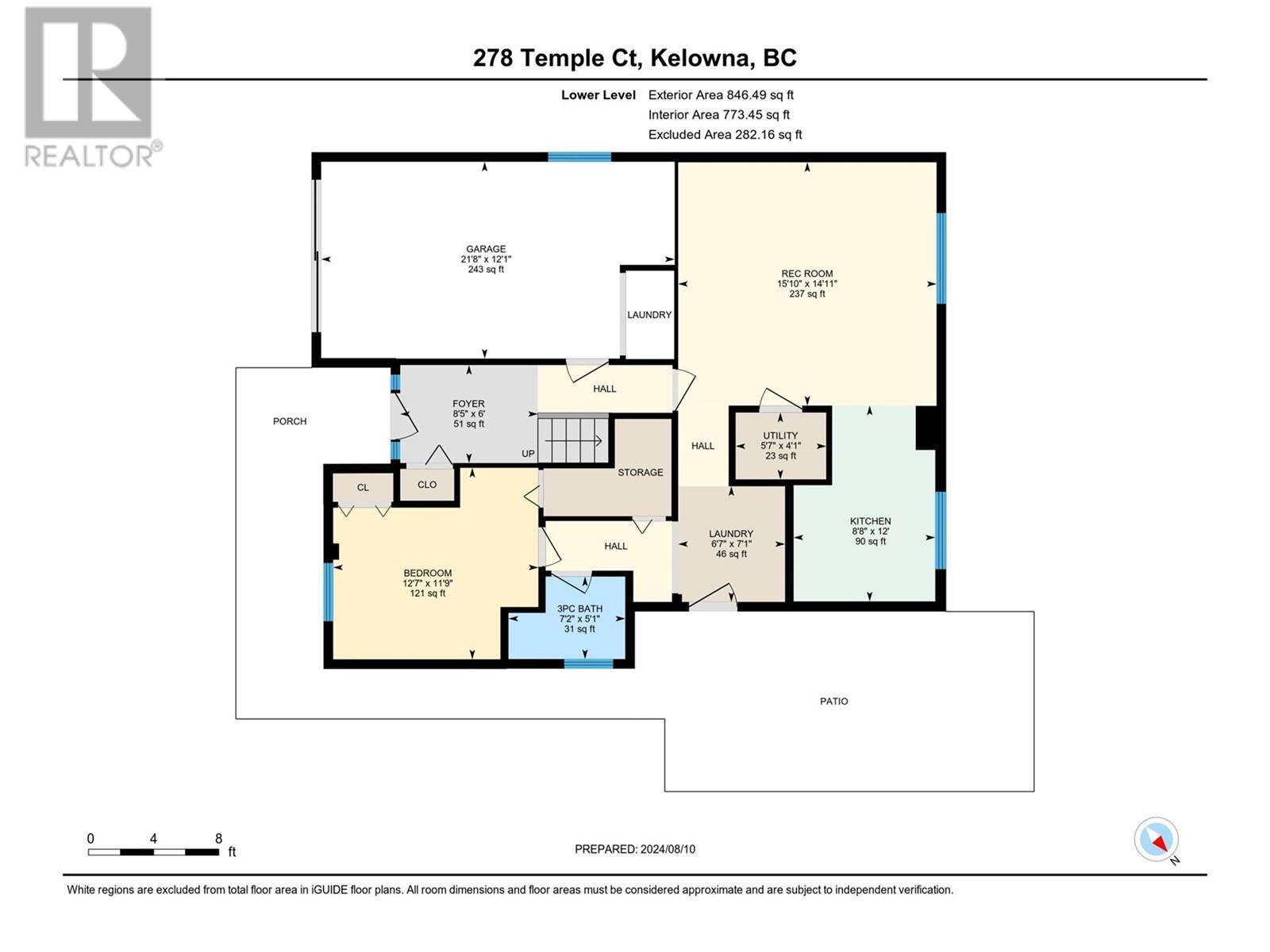4 Bedroom
3 Bathroom
2028 sqft
Fireplace
Central Air Conditioning
Forced Air, See Remarks
Landscaped, Level, Underground Sprinkler
$850,000
Don’t miss your chance on this suited home! Situated on a .11 acre lot in the Rutland North neighbourhood, the 4 bed/ 3 bath home features an attached single car garage, updated finishings through out the entire home, a generously sized and fully fenced backyard to suit all your needs, and plenty of additional driveway parking in the front. The home boasts a spacious living space, a primary bedroom with an ensuite and private balcony and two additional bedrooms on the main level, and a self contained 1 bed/ 1 bath legal suite on the lower level with its own separate entrance and covered patio. Located in the Rutland community your a short distance to many nearby schools including Pearson Elementary, Springvalley Elementary and Middle school, Ben Lee Park, the Mission Creek Greenway, public transportation, and shopping centres for all your essentials! Want to book a viewing? Contact our team for a private showing today! (id:46227)
Property Details
|
MLS® Number
|
10326738 |
|
Property Type
|
Single Family |
|
Neigbourhood
|
Rutland North |
|
Amenities Near By
|
Schools, Shopping |
|
Community Features
|
Family Oriented |
|
Features
|
Cul-de-sac, Level Lot |
|
Parking Space Total
|
5 |
|
Road Type
|
Cul De Sac |
Building
|
Bathroom Total
|
3 |
|
Bedrooms Total
|
4 |
|
Appliances
|
Refrigerator, Dishwasher, Dryer, Range - Electric, Washer |
|
Constructed Date
|
1990 |
|
Construction Style Attachment
|
Detached |
|
Cooling Type
|
Central Air Conditioning |
|
Exterior Finish
|
Vinyl Siding |
|
Fire Protection
|
Smoke Detector Only |
|
Fireplace Fuel
|
Gas |
|
Fireplace Present
|
Yes |
|
Fireplace Type
|
Unknown |
|
Flooring Type
|
Vinyl |
|
Heating Type
|
Forced Air, See Remarks |
|
Roof Material
|
Asphalt Shingle |
|
Roof Style
|
Unknown |
|
Stories Total
|
2 |
|
Size Interior
|
2028 Sqft |
|
Type
|
House |
|
Utility Water
|
Municipal Water |
Parking
Land
|
Acreage
|
No |
|
Land Amenities
|
Schools, Shopping |
|
Landscape Features
|
Landscaped, Level, Underground Sprinkler |
|
Sewer
|
Municipal Sewage System |
|
Size Frontage
|
46 Ft |
|
Size Irregular
|
0.12 |
|
Size Total
|
0.12 Ac|under 1 Acre |
|
Size Total Text
|
0.12 Ac|under 1 Acre |
|
Zoning Type
|
Unknown |
Rooms
| Level |
Type |
Length |
Width |
Dimensions |
|
Lower Level |
Utility Room |
|
|
4'1'' x 5'7'' |
|
Lower Level |
Recreation Room |
|
|
14'11'' x 15'10'' |
|
Lower Level |
Laundry Room |
|
|
7'1'' x 6'7'' |
|
Lower Level |
Other |
|
|
12'1'' x 21'8'' |
|
Lower Level |
Foyer |
|
|
6' x 8'5'' |
|
Main Level |
Primary Bedroom |
|
|
15'6'' x 11'10'' |
|
Main Level |
Living Room |
|
|
11'8'' x 17'3'' |
|
Main Level |
Kitchen |
|
|
8'10'' x 18'1'' |
|
Main Level |
Dining Room |
|
|
10'1'' x 14'3'' |
|
Main Level |
Bedroom |
|
|
8'11'' x 11'11'' |
|
Main Level |
Bedroom |
|
|
11'8'' x 8'3'' |
|
Main Level |
4pc Bathroom |
|
|
5'2'' x 7'5'' |
|
Main Level |
3pc Ensuite Bath |
|
|
5' x 8'3'' |
|
Additional Accommodation |
Kitchen |
|
|
12' x 8'8'' |
|
Additional Accommodation |
Bedroom |
|
|
11'9'' x 12'7'' |
|
Additional Accommodation |
Full Bathroom |
|
|
5'1'' x 7'2'' |
https://www.realtor.ca/real-estate/27576780/278-temple-court-kelowna-rutland-north









