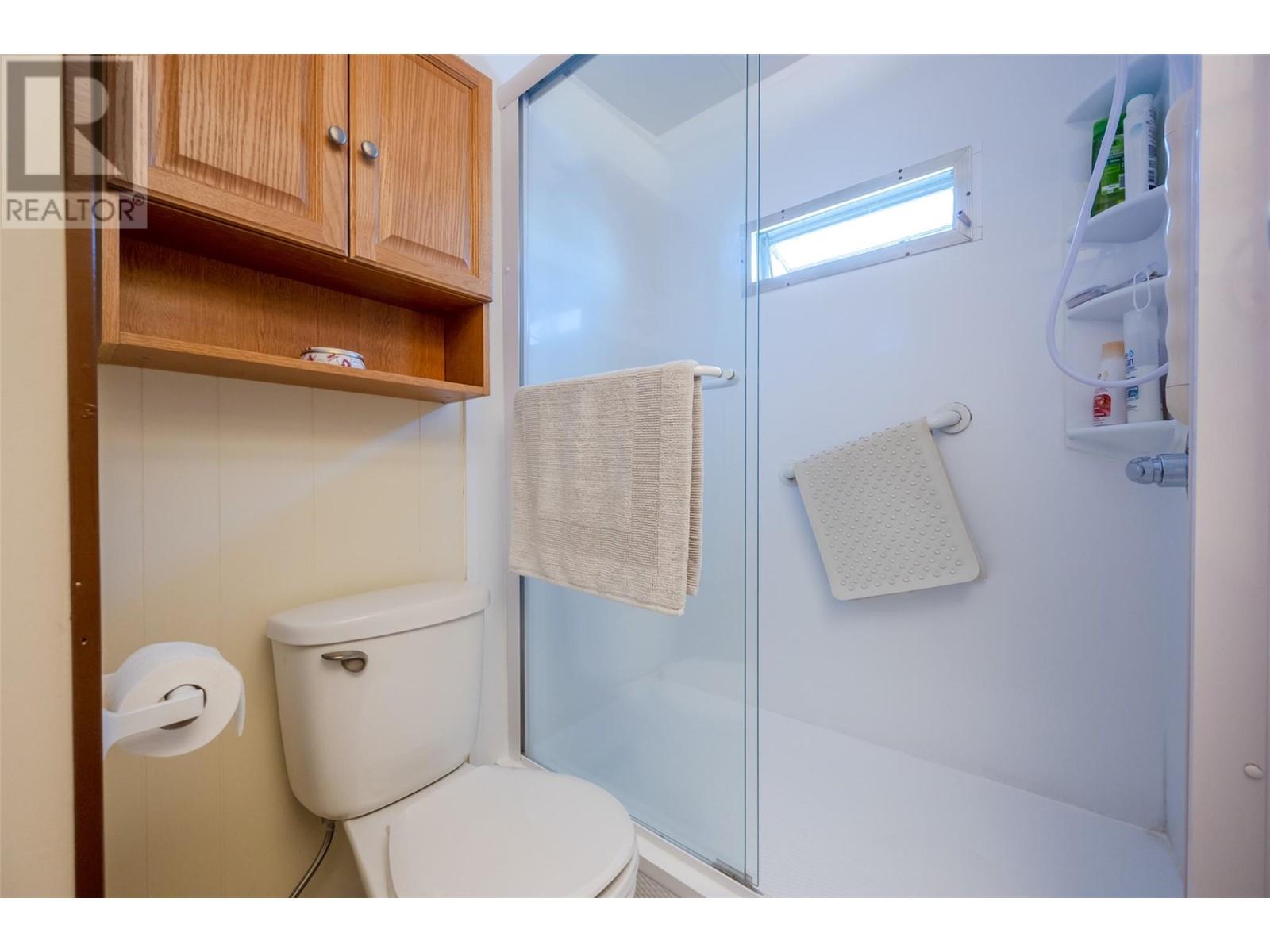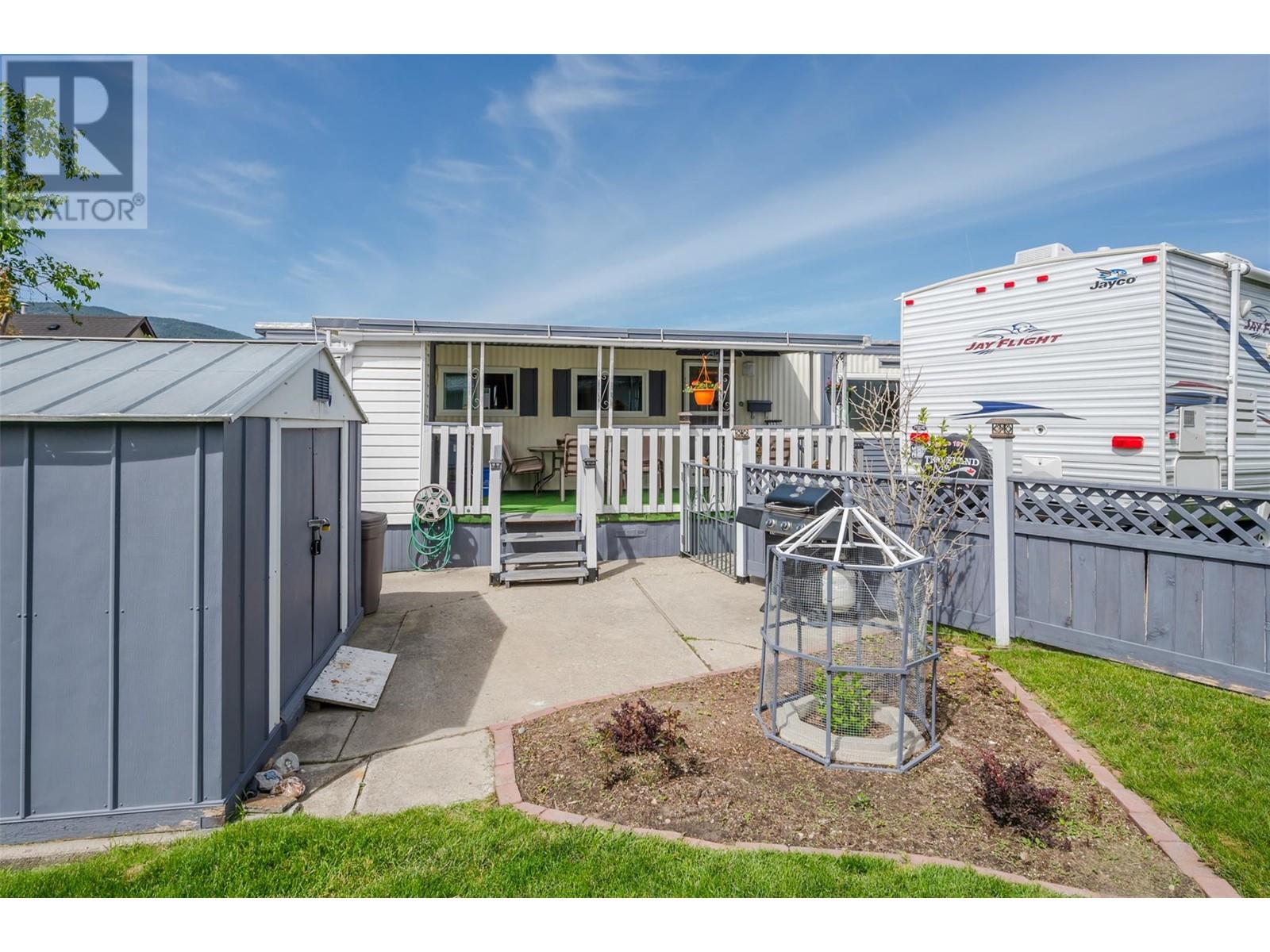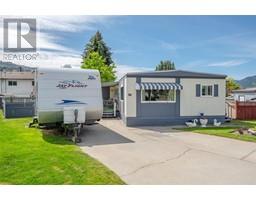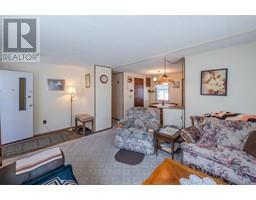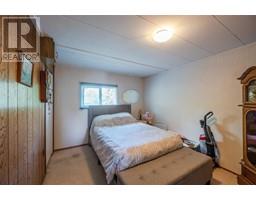2 Bedroom
1 Bathroom
769 sqft
Heat Pump
Forced Air, See Remarks
Landscaped, Level
$200,000Maintenance, Pad Rental
$615 Monthly
This 2 bed, 1 bath double wide mobile is in one of Penticton's most sought-after parks. Upon entering the home, there is lots of natural light in the living room leading towards the dining and kitchen space. In the back of the home, there are 2 bedrooms and 3 pce bath. Completing the inside is a pantry/laundry room and storage room. Upgrades include: fresh paint, flooring, and AC/Heat Pump. Outside there is a covered deck with storage, tool shed, 2nd storage, a grassy fenced yard and potential to park an RV/trailer on the driveway. Holiday MHP has only 28 homes and is located on a quiet street within walking distance to Cherry Lane Mall, Walmart, Superstore, Skaha Lake & Park, medical centers, restaurants, and amenities . 55+, no rentals, and 1 small pet upon approval. All measurements are approximate only - buyer to verify if important. (id:46227)
Property Details
|
MLS® Number
|
10323092 |
|
Property Type
|
Single Family |
|
Neigbourhood
|
Main South |
|
Amenities Near By
|
Public Transit, Airport, Park, Recreation, Schools, Shopping |
|
Community Features
|
Adult Oriented, Pets Allowed, Pet Restrictions, Pets Allowed With Restrictions, Seniors Oriented |
|
Features
|
Level Lot |
|
Parking Space Total
|
2 |
Building
|
Bathroom Total
|
1 |
|
Bedrooms Total
|
2 |
|
Appliances
|
Refrigerator, Dryer, Range - Electric, Hood Fan, Washer, Washer & Dryer |
|
Constructed Date
|
1973 |
|
Cooling Type
|
Heat Pump |
|
Exterior Finish
|
Metal |
|
Fire Protection
|
Smoke Detector Only |
|
Heating Type
|
Forced Air, See Remarks |
|
Roof Material
|
Steel |
|
Roof Style
|
Unknown |
|
Stories Total
|
1 |
|
Size Interior
|
769 Sqft |
|
Type
|
Manufactured Home |
|
Utility Water
|
Municipal Water |
Parking
Land
|
Access Type
|
Easy Access |
|
Acreage
|
No |
|
Fence Type
|
Fence, Other |
|
Land Amenities
|
Public Transit, Airport, Park, Recreation, Schools, Shopping |
|
Landscape Features
|
Landscaped, Level |
|
Sewer
|
Municipal Sewage System |
|
Size Total Text
|
Under 1 Acre |
|
Zoning Type
|
Unknown |
Rooms
| Level |
Type |
Length |
Width |
Dimensions |
|
Main Level |
Living Room |
|
|
12'7'' x 15'9'' |
|
Main Level |
Kitchen |
|
|
7'6'' x 8'1'' |
|
Main Level |
Dining Room |
|
|
7' x 8'11'' |
|
Main Level |
Bedroom |
|
|
9'9'' x 12'6'' |
|
Main Level |
Primary Bedroom |
|
|
9'5'' x 13'8'' |
|
Main Level |
3pc Bathroom |
|
|
6'9'' x 6'2'' |
https://www.realtor.ca/real-estate/27348754/2773-south-main-street-unit-26-penticton-main-south






















