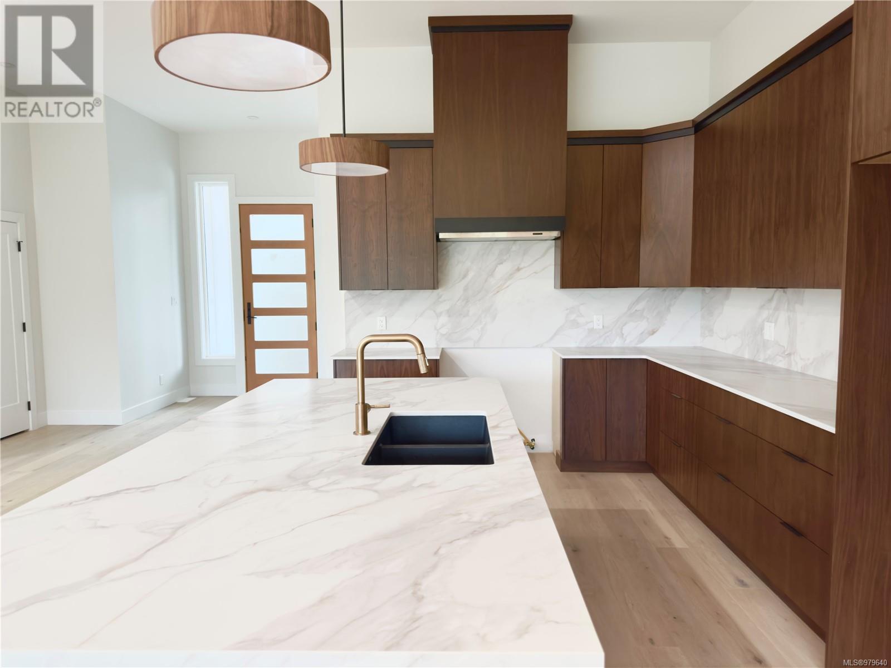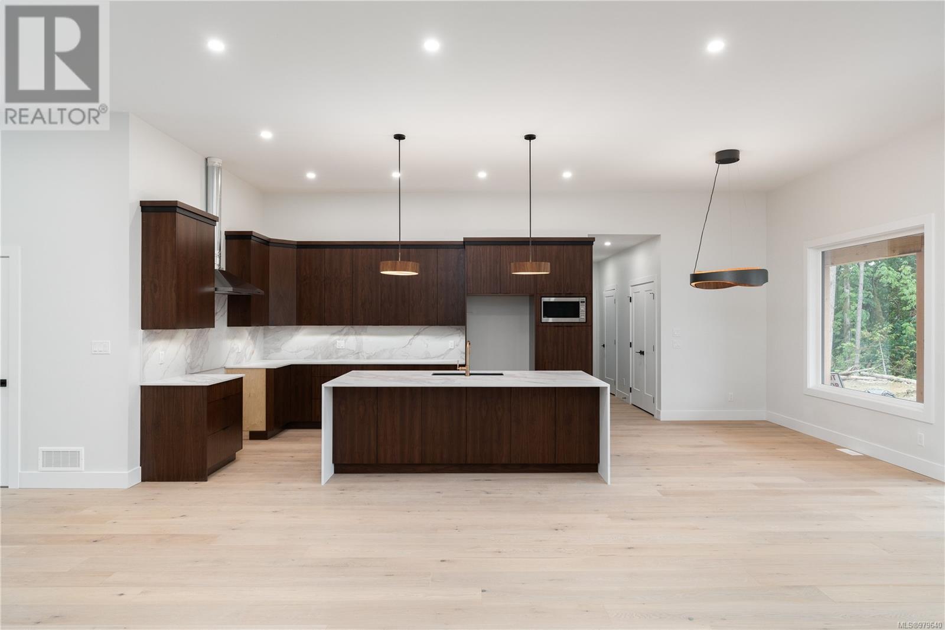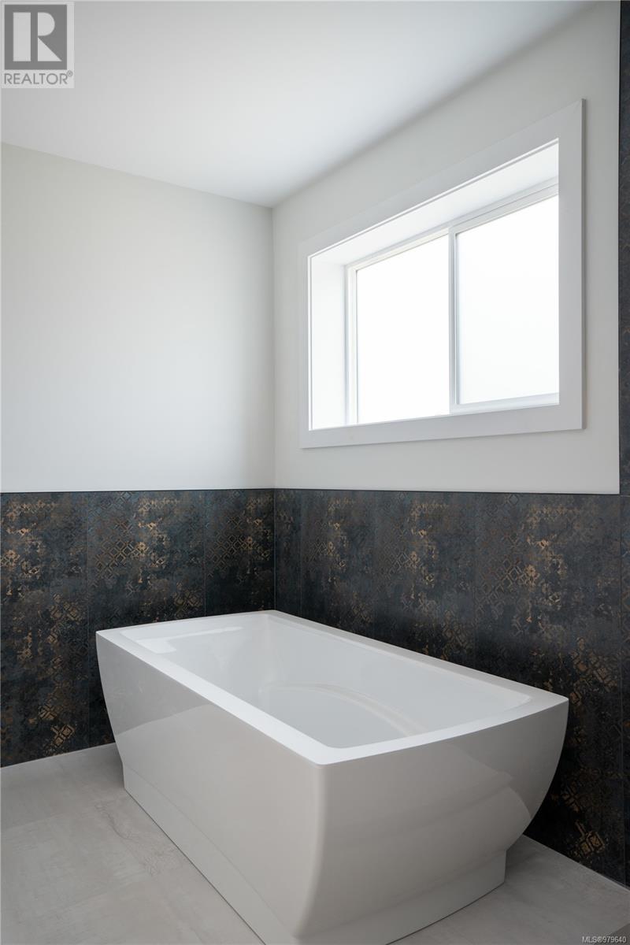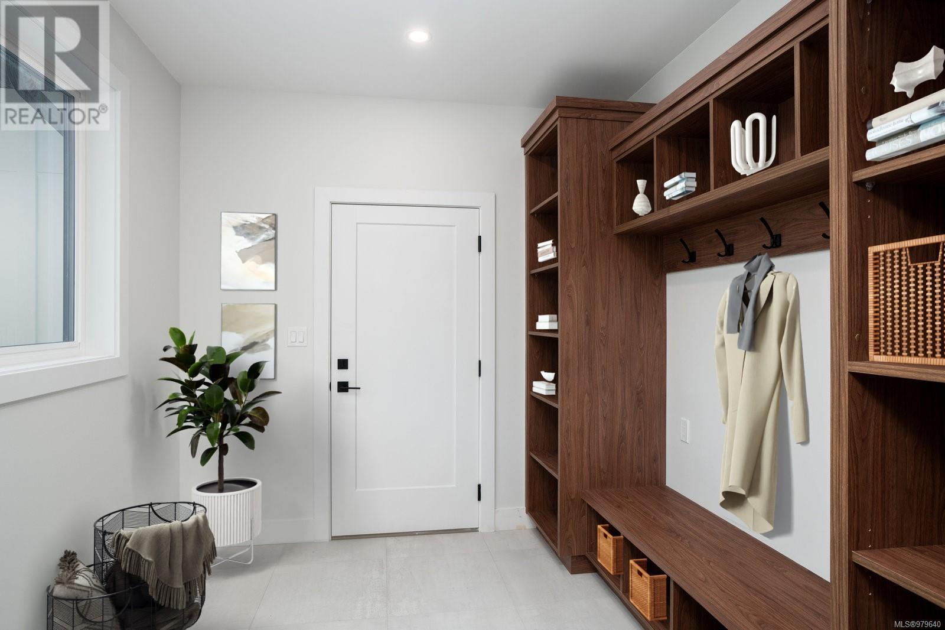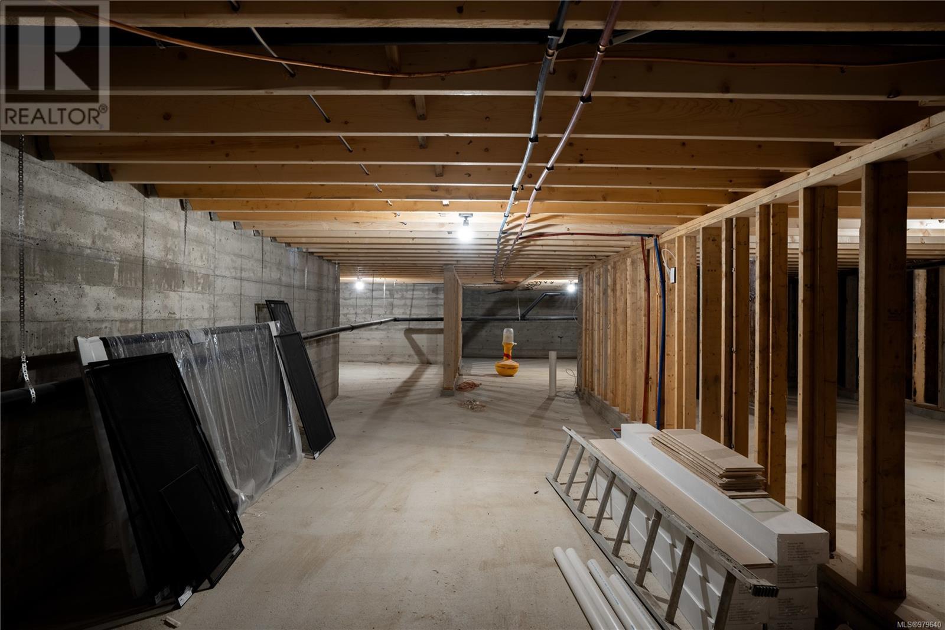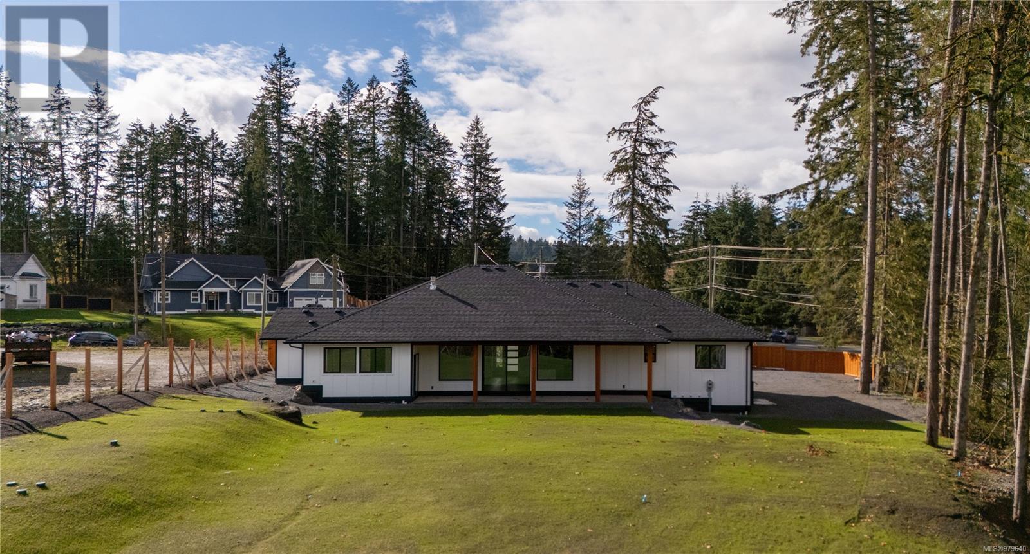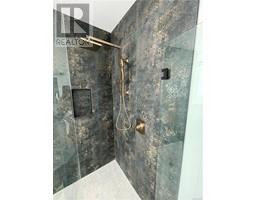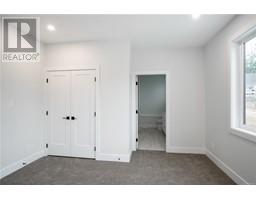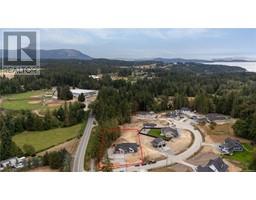4 Bedroom
3 Bathroom
2453 sqft
Fireplace
Air Conditioned
Forced Air
$1,745,000
**Open House Saturday 1:30pm-3:30pm** Stunning New Construction Rancher in Mill Bay. Discover the luxury of modern living in this brand new 4 bed, 3 bath rancher, situated on a quiet, no-thru road in a neighbourhood surrounded by spacious 1-acre lots. Designed with elegance and functionality in mind, and boasting an open plan that seamlessly connects living spaces to the outdoors. Offering a spacious, light-filled living area, perfect for family gatherings and entertaining guests. The sleek, modern kitchen is equipped with ample cabinetry and a large island. The dining area offers scenic views of the expansive backyard through large sliding glass doors. The main bed is a haven of relaxation, complete with a luxurious en-suite bathroom and walk-in closet. 3 additional bedrooms provide plenty of space and each is designed with comfort in mind. 6'5'' very large crawlspace with lots of potential. Outside, the large lot presents a blank canvas for your landscaping dreams, carriage home or outdoor leisure activities. Embrace the peace & natural beauty of Mill Bay. BONUS: Front landscaping package included if deal closed by November 1. (id:46227)
Open House
This property has open houses!
Starts at:
1:30 pm
Ends at:
3:30 pm
Property Details
|
MLS® Number
|
979640 |
|
Property Type
|
Single Family |
|
Neigbourhood
|
Mill Bay |
|
Features
|
Cul-de-sac, Corner Site |
|
Parking Space Total
|
5 |
|
Plan
|
Epp114706 |
Building
|
Bathroom Total
|
3 |
|
Bedrooms Total
|
4 |
|
Constructed Date
|
2024 |
|
Cooling Type
|
Air Conditioned |
|
Fireplace Present
|
Yes |
|
Fireplace Total
|
1 |
|
Heating Fuel
|
Natural Gas |
|
Heating Type
|
Forced Air |
|
Size Interior
|
2453 Sqft |
|
Total Finished Area
|
2453 Sqft |
|
Type
|
House |
Parking
Land
|
Access Type
|
Road Access |
|
Acreage
|
No |
|
Size Irregular
|
0.99 |
|
Size Total
|
0.99 Ac |
|
Size Total Text
|
0.99 Ac |
|
Zoning Type
|
Residential |
Rooms
| Level |
Type |
Length |
Width |
Dimensions |
|
Main Level |
Bathroom |
|
|
2-Piece |
|
Main Level |
Bathroom |
|
|
5-Piece |
|
Main Level |
Bedroom |
|
|
12' x 13' |
|
Main Level |
Bedroom |
|
|
12' x 12' |
|
Main Level |
Ensuite |
|
|
5-Piece |
|
Main Level |
Primary Bedroom |
|
|
16' x 17' |
|
Main Level |
Bedroom |
|
|
12' x 13' |
|
Main Level |
Living Room |
|
|
16' x 18' |
|
Main Level |
Dining Room |
|
|
12' x 12' |
|
Main Level |
Kitchen |
|
|
12' x 13' |
https://www.realtor.ca/real-estate/27594129/2770-sheldrake-pl-mill-bay-mill-bay




