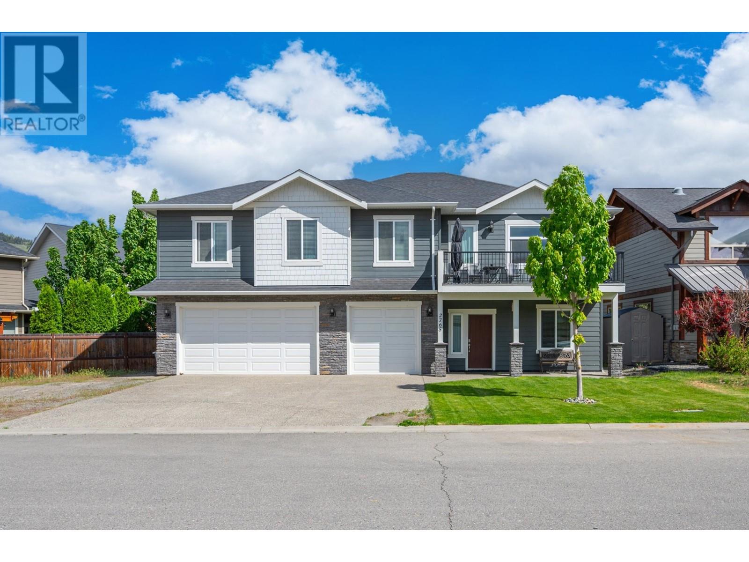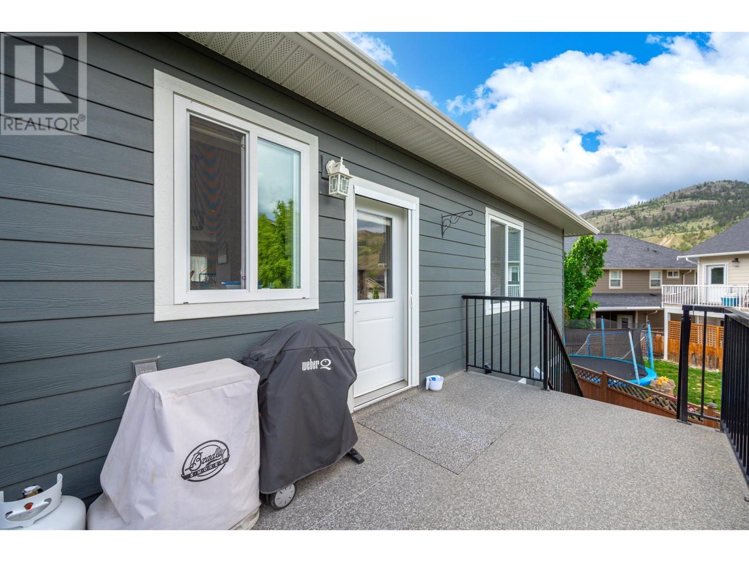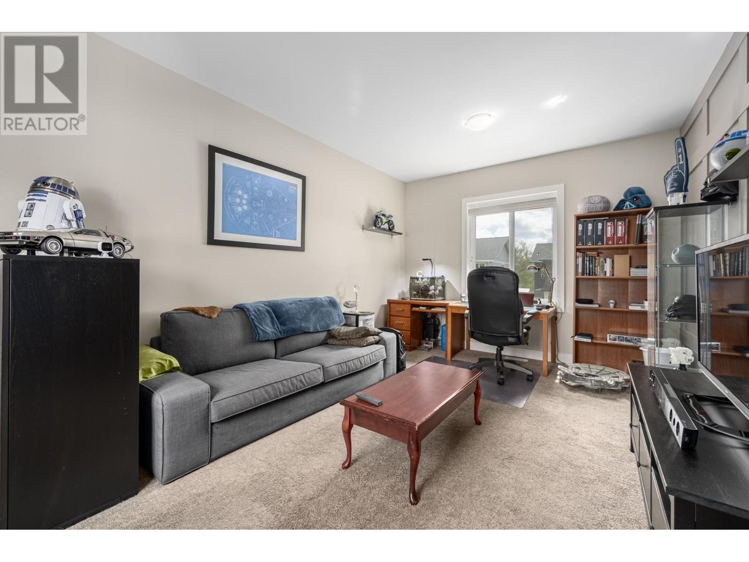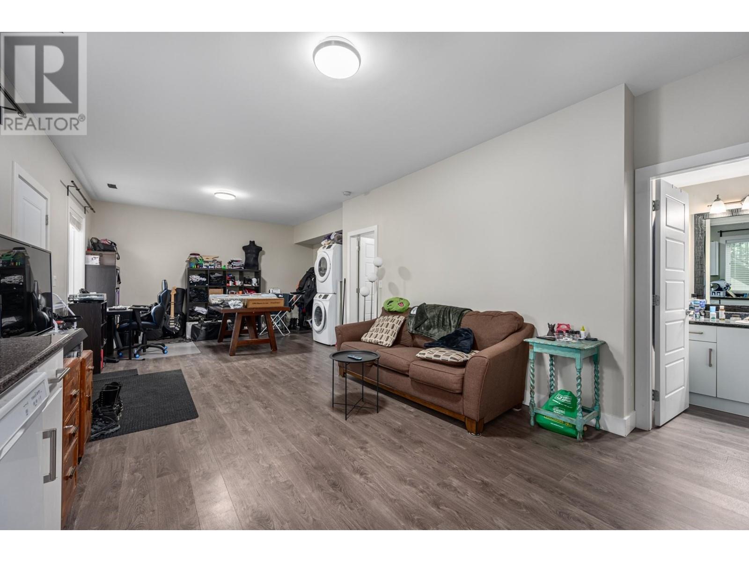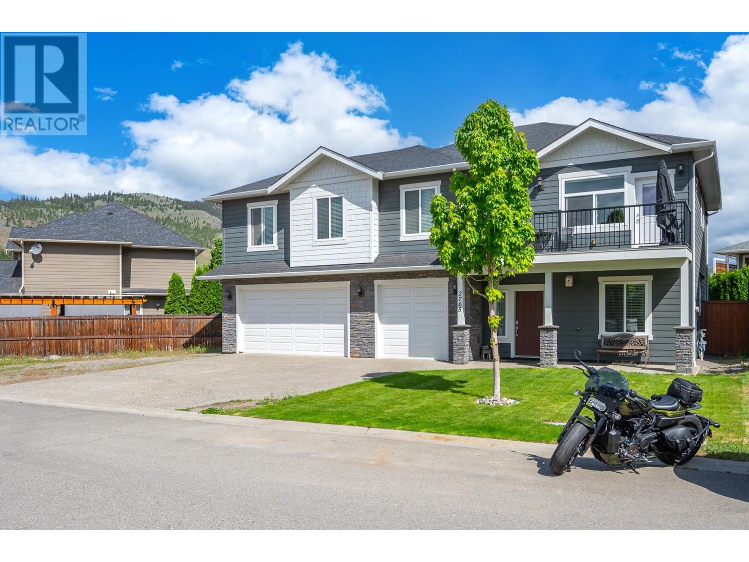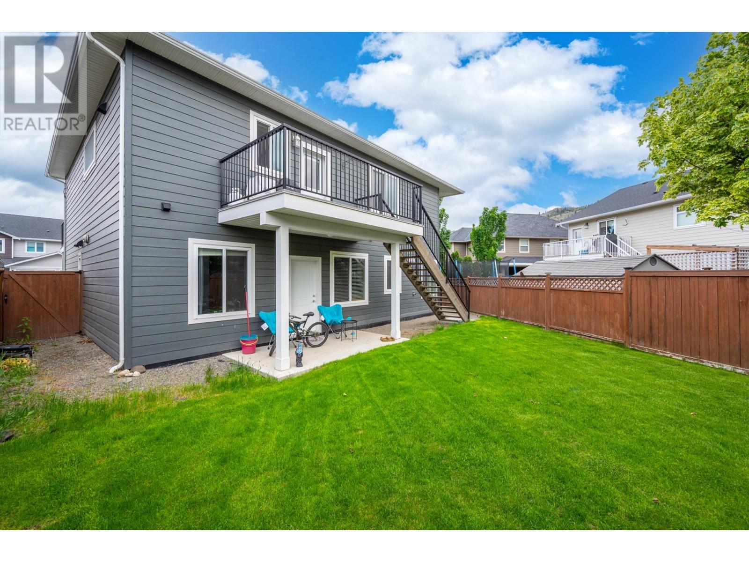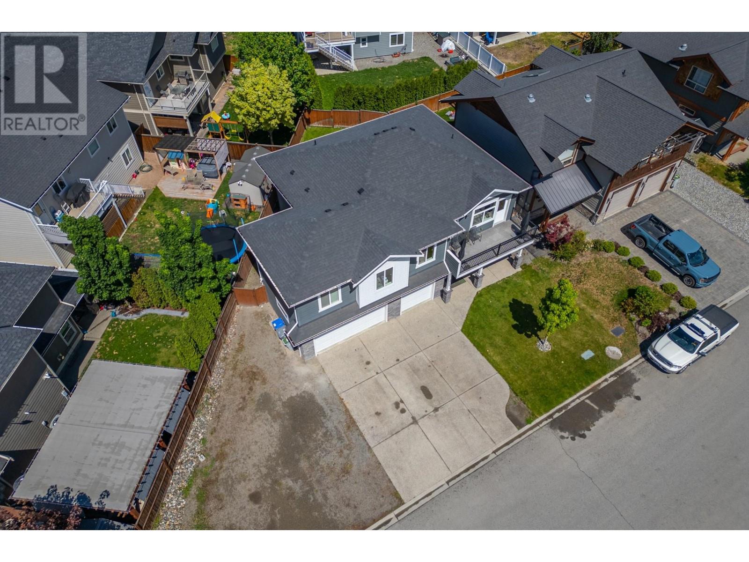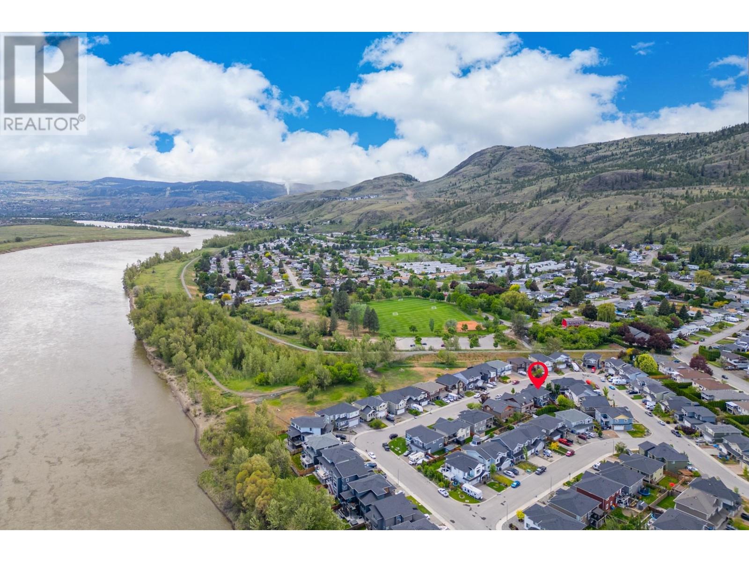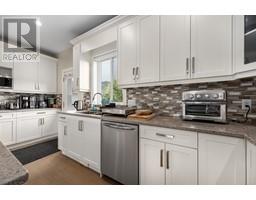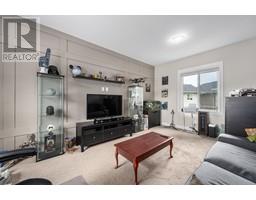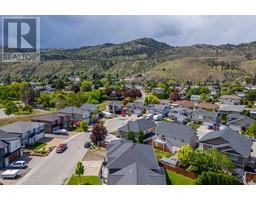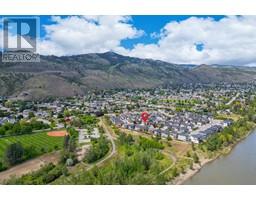5 Bedroom
4 Bathroom
2788 sqft
Fireplace
Central Air Conditioning
Forced Air, See Remarks
Level
$949,900
Welcome to 2765 Beachmount Cres located in Westsyde, close to the river, school and Centennial park. Over 2700 sq ft of living space, having a self contained in-law suite, triple garage, 5 bedrooms, 4 bathrooms, sun decks and plenty of parking. The main floor has a beautiful open concept with island kitchen featuring stainless steel appliances and quartz counters, dining area, living room with a fireplace and access to one of the 2 raised decks with a panoramic view. The master suite has a large walk in closet and spa-like 5-pc ensuite with double sinks and separate shower and tub. On the same floor is 2 more bedrooms, 4-pc bathroom and a spacious media/recreation room. The basement has a 4th bedroom with an ensuite bathroom, laundry room and access to the huge triple garage with oversized doors. A separate entrance in the back accesses the in-law suite with similar high end finishing, one bedroom and one bathroom. A great home in a great neighborhood perfect for everyone. (id:46227)
Property Details
|
MLS® Number
|
181355 |
|
Property Type
|
Single Family |
|
Neigbourhood
|
Westsyde |
|
Community Name
|
Westsyde |
|
Amenities Near By
|
Golf Nearby, Recreation |
|
Features
|
Level Lot, See Remarks |
|
Parking Space Total
|
3 |
|
View Type
|
View (panoramic) |
Building
|
Bathroom Total
|
4 |
|
Bedrooms Total
|
5 |
|
Appliances
|
Range, Refrigerator, Dishwasher, Washer & Dryer |
|
Basement Type
|
Full |
|
Constructed Date
|
2015 |
|
Construction Style Attachment
|
Detached |
|
Cooling Type
|
Central Air Conditioning |
|
Exterior Finish
|
Composite Siding |
|
Fireplace Fuel
|
Electric |
|
Fireplace Present
|
Yes |
|
Fireplace Type
|
Unknown |
|
Flooring Type
|
Mixed Flooring |
|
Heating Type
|
Forced Air, See Remarks |
|
Roof Material
|
Asphalt Shingle |
|
Roof Style
|
Unknown |
|
Size Interior
|
2788 Sqft |
|
Type
|
House |
|
Utility Water
|
Municipal Water |
Parking
|
See Remarks
|
|
|
Attached Garage
|
3 |
|
R V
|
|
Land
|
Access Type
|
Easy Access |
|
Acreage
|
No |
|
Land Amenities
|
Golf Nearby, Recreation |
|
Landscape Features
|
Level |
|
Sewer
|
Municipal Sewage System |
|
Size Irregular
|
0.13 |
|
Size Total
|
0.13 Ac|under 1 Acre |
|
Size Total Text
|
0.13 Ac|under 1 Acre |
|
Zoning Type
|
Unknown |
Rooms
| Level |
Type |
Length |
Width |
Dimensions |
|
Basement |
Full Bathroom |
|
|
Measurements not available |
|
Basement |
Recreation Room |
|
|
14'10'' x 20'2'' |
|
Basement |
Utility Room |
|
|
5'11'' x 4'5'' |
|
Basement |
Laundry Room |
|
|
9'11'' x 13'3'' |
|
Basement |
Full Ensuite Bathroom |
|
|
Measurements not available |
|
Basement |
Kitchen |
|
|
13'6'' x 9'1'' |
|
Basement |
Bedroom |
|
|
10'4'' x 9'11'' |
|
Basement |
Bedroom |
|
|
13'6'' x 9'11'' |
|
Main Level |
Full Bathroom |
|
|
Measurements not available |
|
Main Level |
Primary Bedroom |
|
|
15'8'' x 11'10'' |
|
Main Level |
Living Room |
|
|
14'6'' x 13'1'' |
|
Main Level |
Dining Room |
|
|
14'3'' x 9'7'' |
|
Main Level |
Full Ensuite Bathroom |
|
|
Measurements not available |
|
Main Level |
Kitchen |
|
|
10'1'' x 16'10'' |
|
Main Level |
Family Room |
|
|
18'1'' x 14'6'' |
|
Main Level |
Bedroom |
|
|
16'2'' x 9'7'' |
|
Main Level |
Bedroom |
|
|
10'1'' x 14'9'' |
https://www.realtor.ca/real-estate/27532725/2765-beachmount-crescent-kamloops-westsyde


