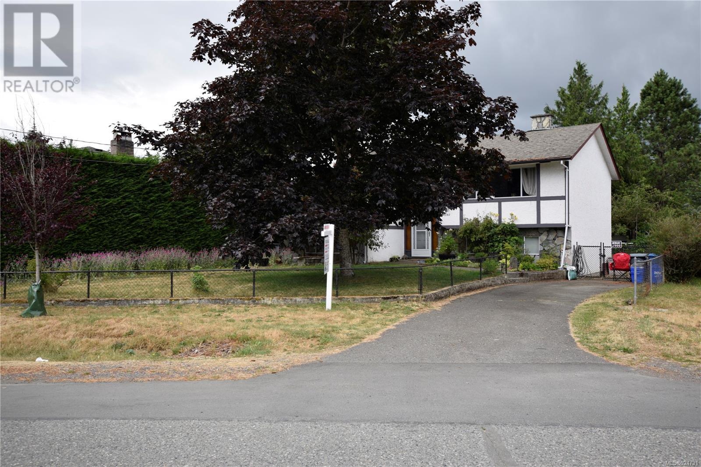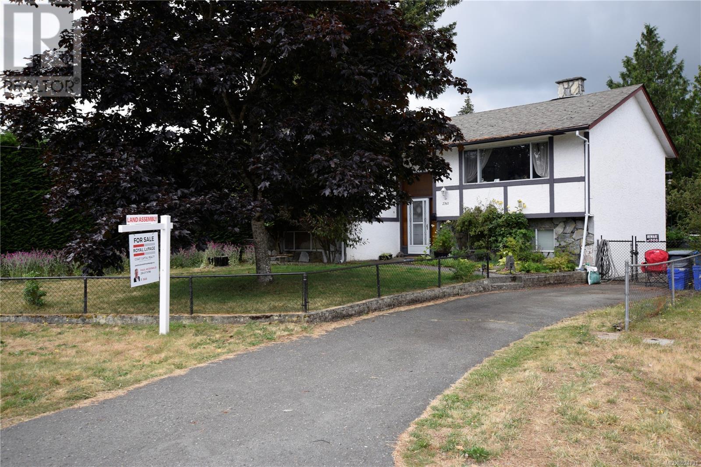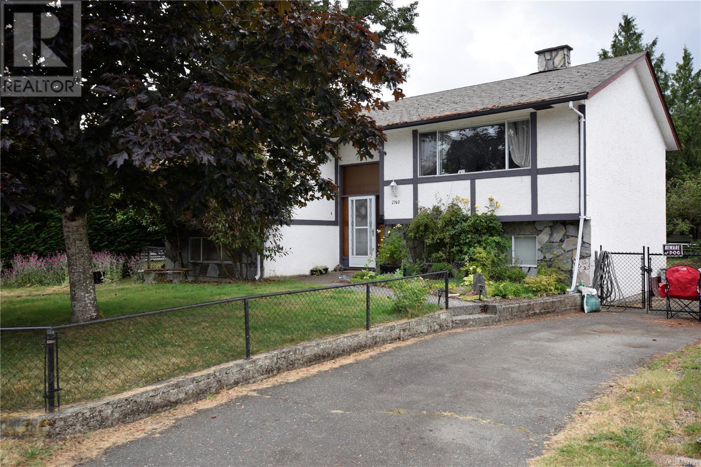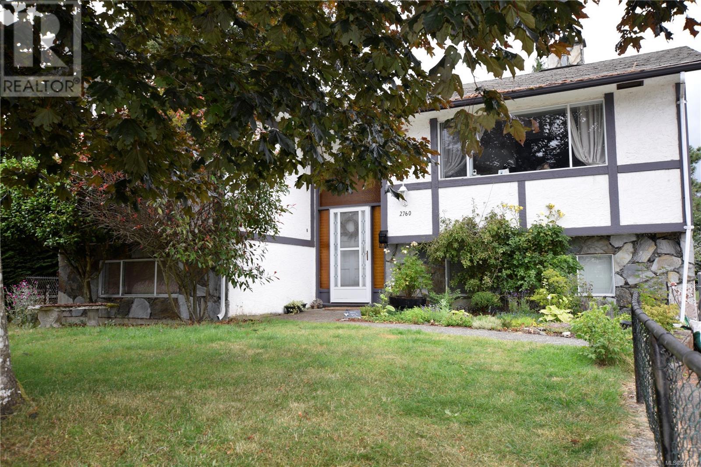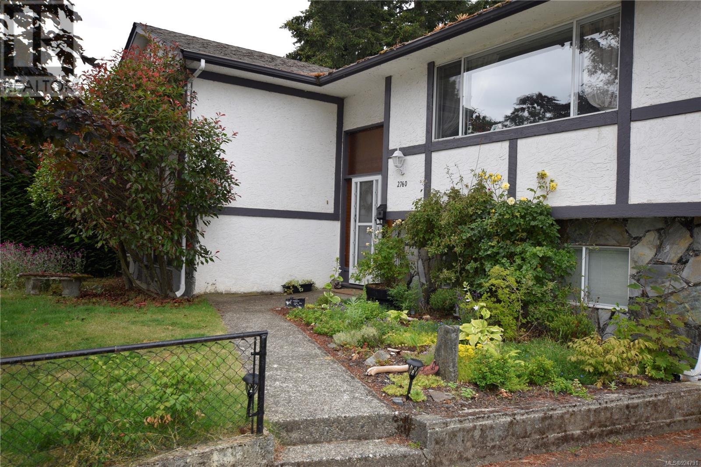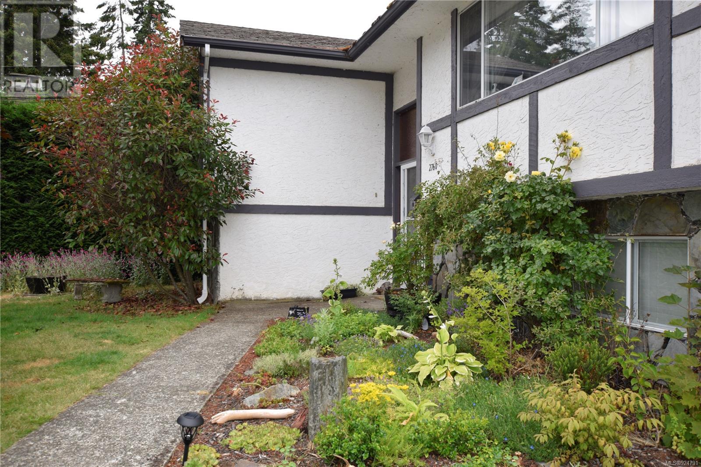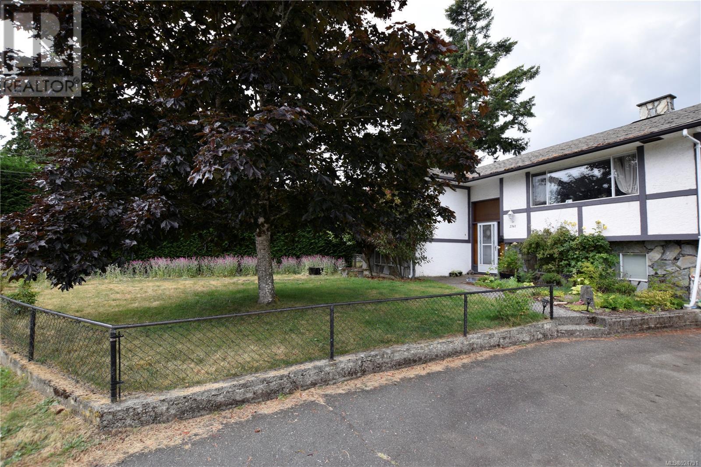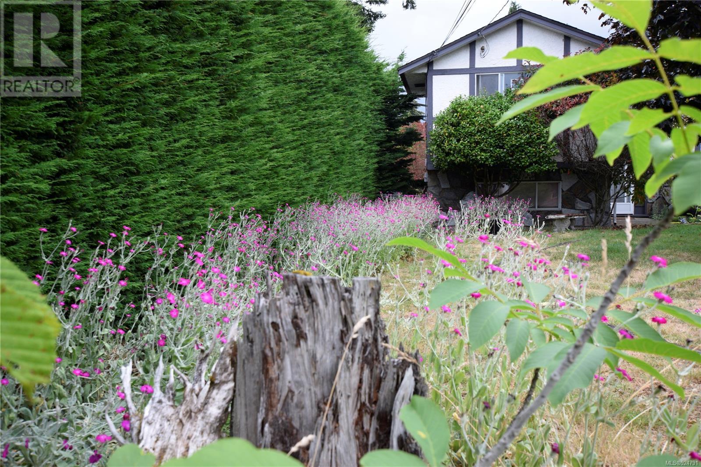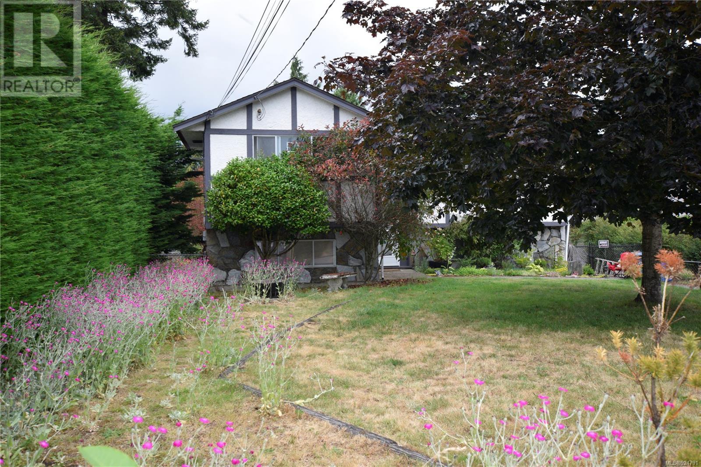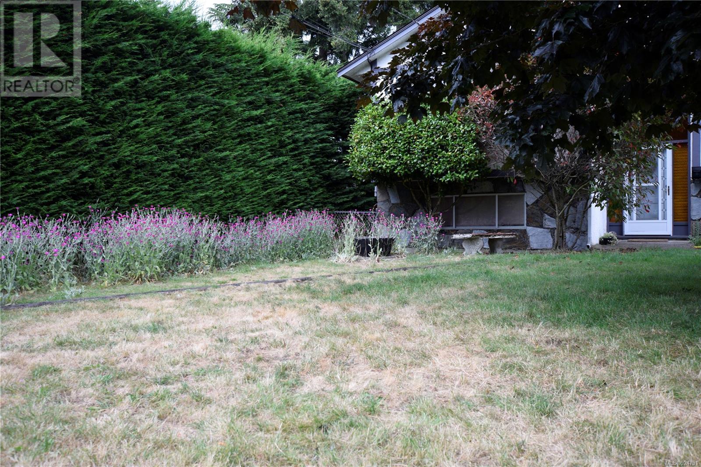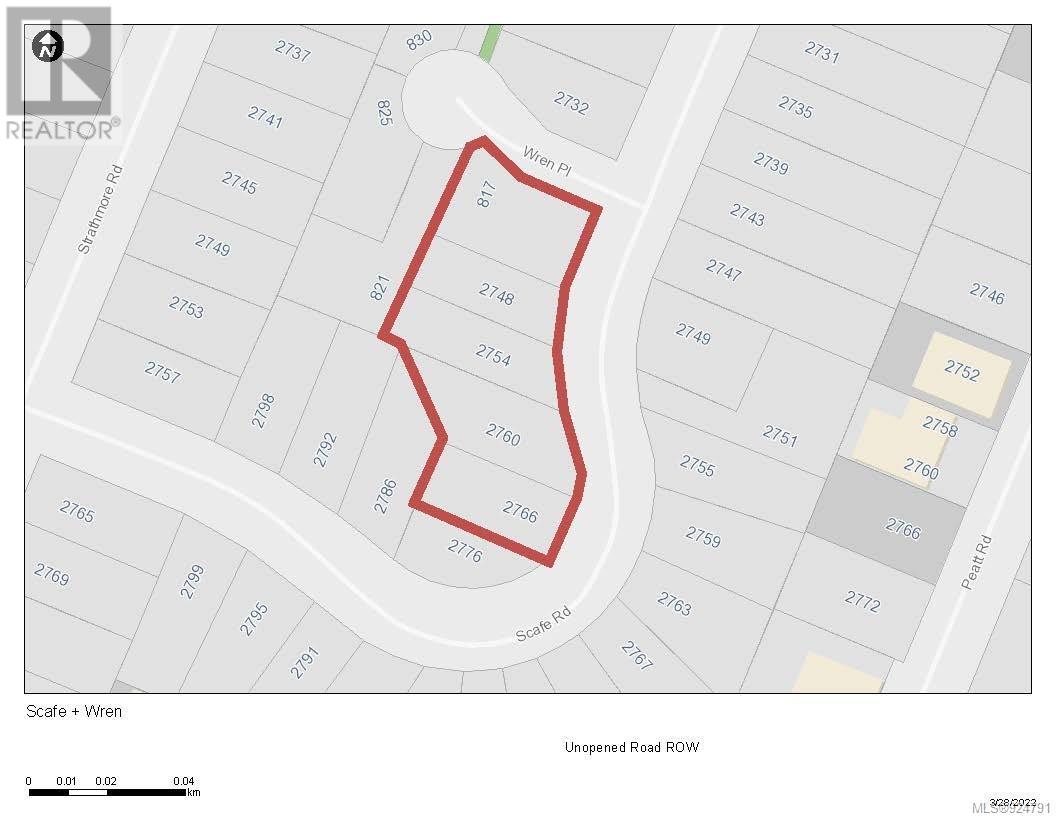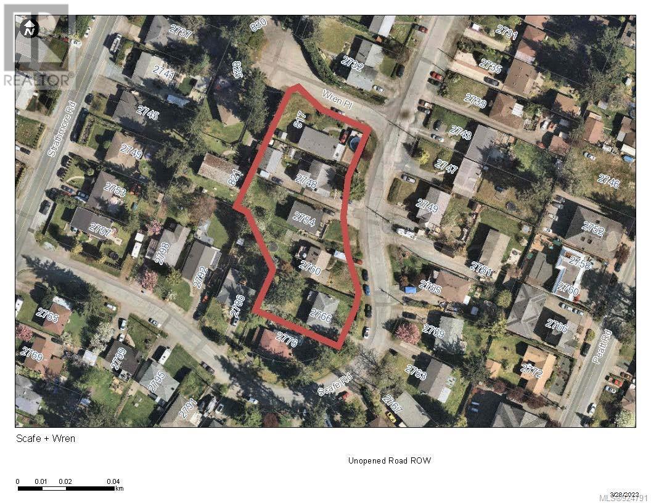2760 Scafe Rd Langford, British Columbia V9B 3W7
6 Bedroom
2 Bathroom
2638 sqft
Fireplace
None
Forced Air
$1,350,000
LAND ASSEMBLY...This is a great development site, close proximity to the new Westshore University Campus and the City Centre core. This assembly of 6 properties has a combined total of 46,998 sq/ft (4,366.25 sq/m) of flat land that is prime for redevelopment! The city has this site designated as a City Centre zone. The intent of the CC2 Zone is to allow for medium-density multi family residential development in neighbourhoods outside of the central downtown core. Selling in conjunction with 2776, 2766, 2754, 2748 Scafe Rd and 817 Wren Pl. (id:46227)
Property Details
| MLS® Number | 924791 |
| Property Type | Single Family |
| Neigbourhood | Langford Proper |
| Features | Irregular Lot Size |
| Parking Space Total | 4 |
| Plan | Vip24870 |
| Structure | Shed |
Building
| Bathroom Total | 2 |
| Bedrooms Total | 6 |
| Constructed Date | 1972 |
| Cooling Type | None |
| Fireplace Present | Yes |
| Fireplace Total | 1 |
| Heating Fuel | Oil |
| Heating Type | Forced Air |
| Size Interior | 2638 Sqft |
| Total Finished Area | 2418 Sqft |
| Type | House |
Land
| Acreage | No |
| Size Irregular | 7884 |
| Size Total | 7884 Sqft |
| Size Total Text | 7884 Sqft |
| Zoning Type | Residential |
Rooms
| Level | Type | Length | Width | Dimensions |
|---|---|---|---|---|
| Lower Level | Workshop | 16' x 13' | ||
| Lower Level | Utility Room | 17' x 11' | ||
| Lower Level | Bedroom | 16' x 12' | ||
| Lower Level | Bedroom | 13' x 10' | ||
| Lower Level | Bedroom | 10' x 9' | ||
| Lower Level | Bathroom | 4-Piece | ||
| Lower Level | Kitchen | 11' x 11' | ||
| Lower Level | Entrance | 6' x 4' | ||
| Main Level | Bedroom | 11' x 9' | ||
| Main Level | Bedroom | 10' x 9' | ||
| Main Level | Bathroom | 4-Piece | ||
| Main Level | Primary Bedroom | 14' x 11' | ||
| Main Level | Kitchen | 10' x 10' | ||
| Main Level | Dining Room | 8' x 10' | ||
| Main Level | Living Room | 17' x 14' |
https://www.realtor.ca/real-estate/25332601/2760-scafe-rd-langford-langford-proper


