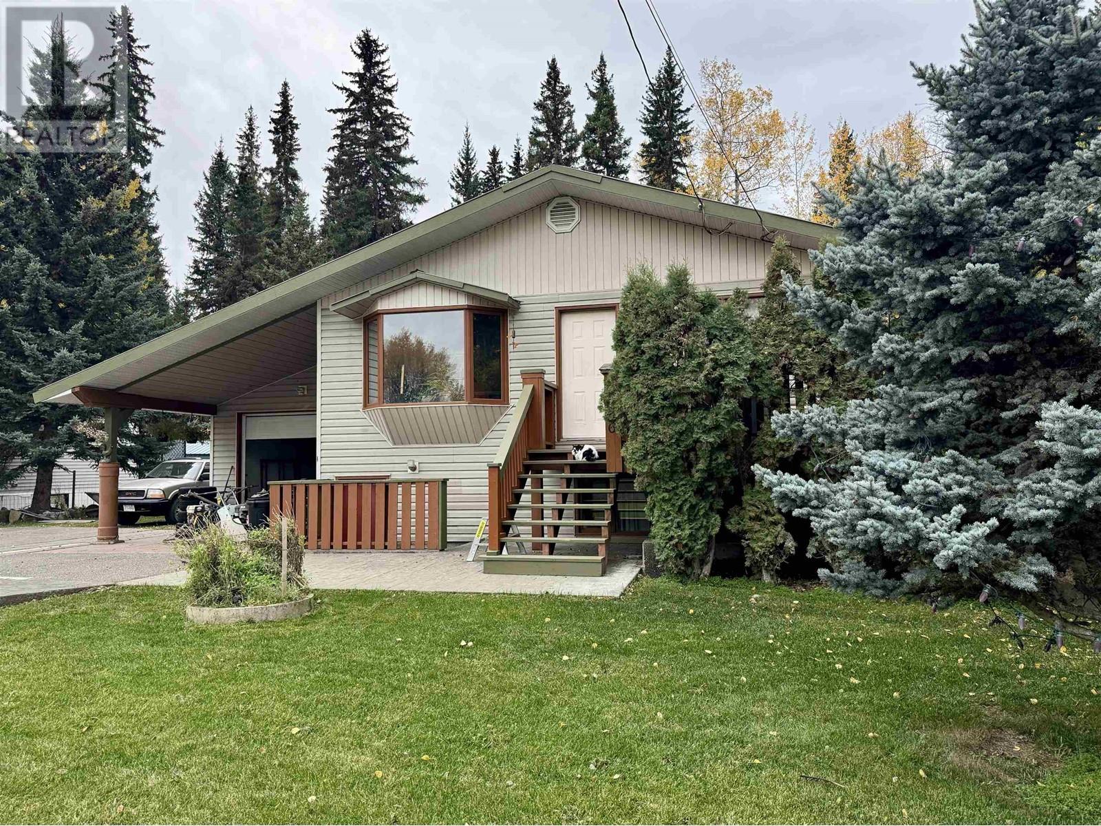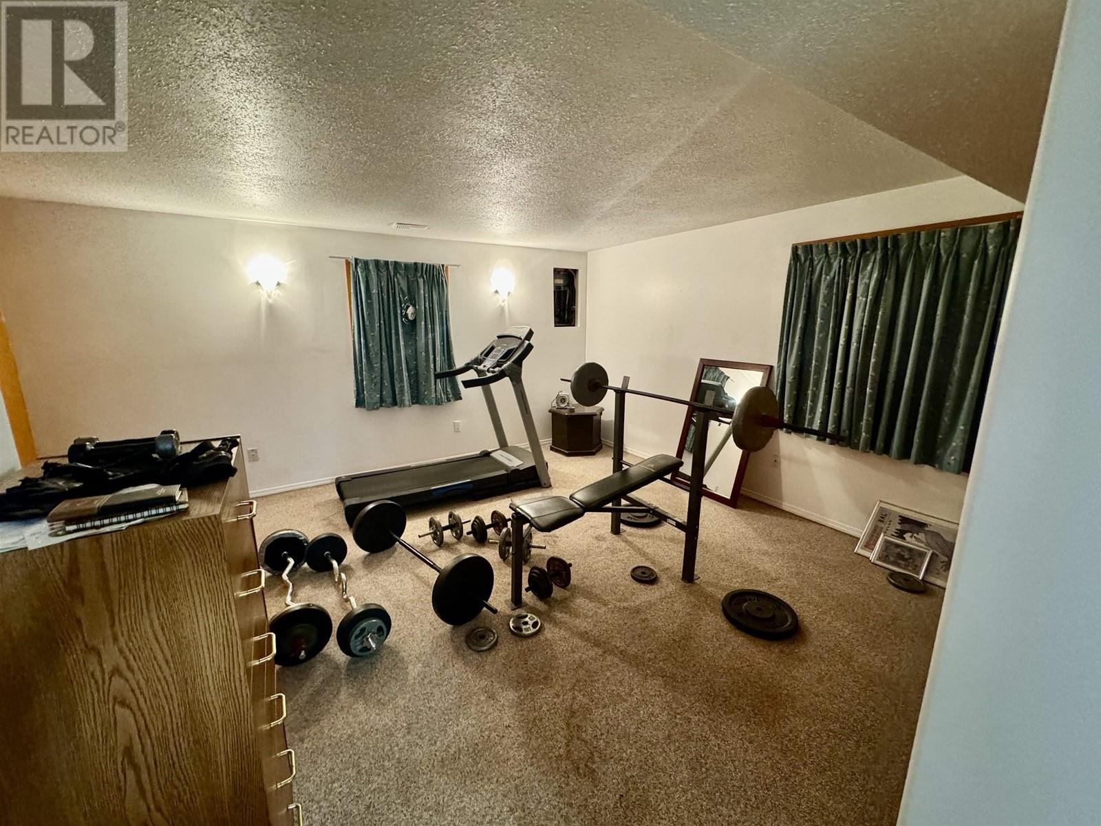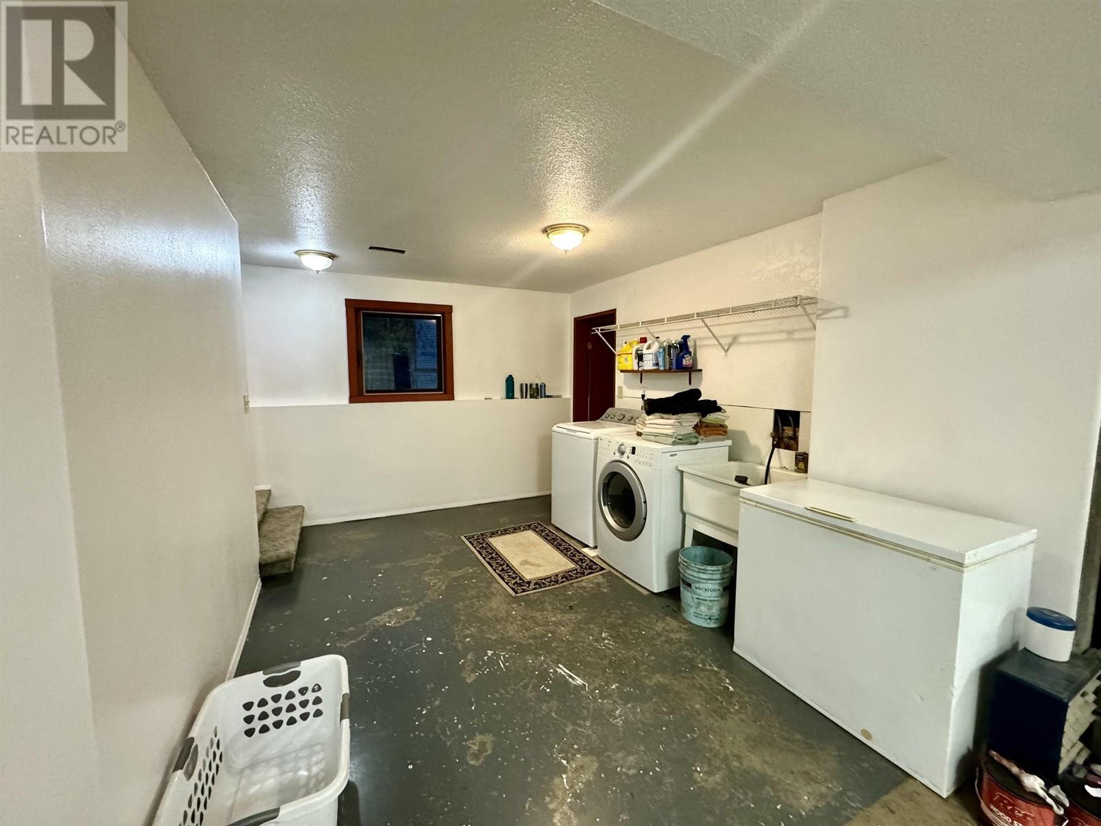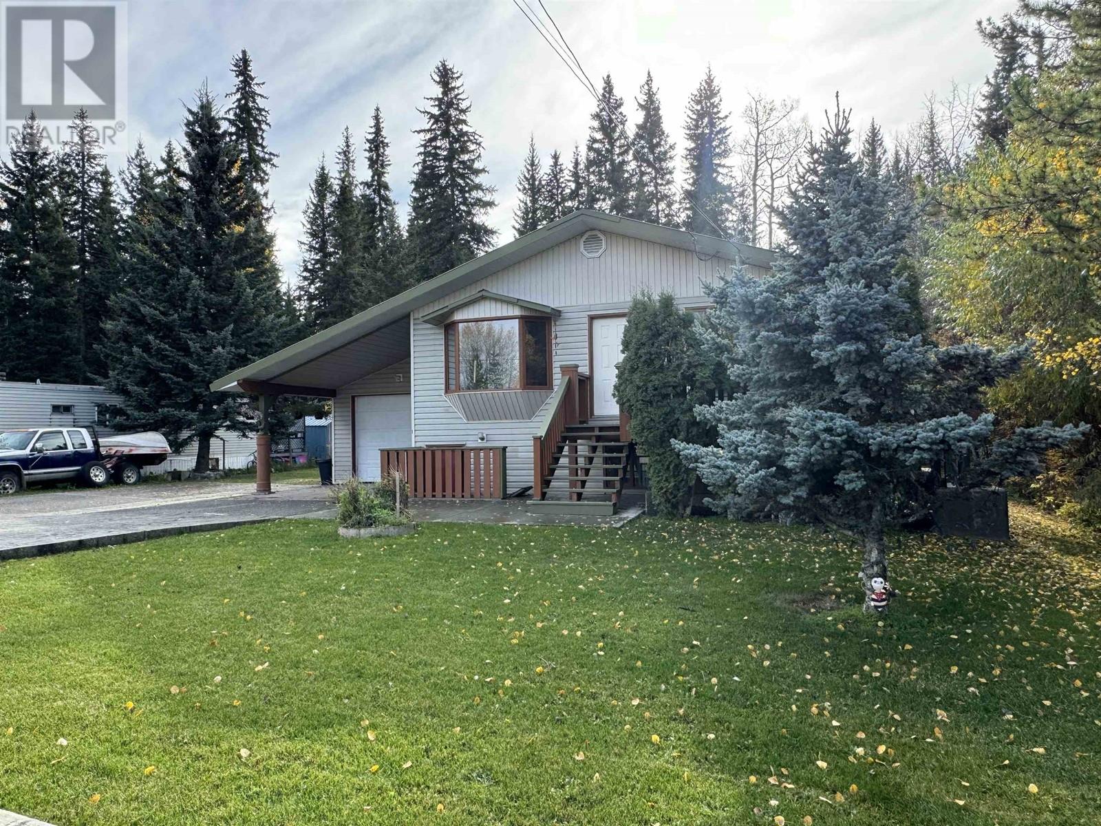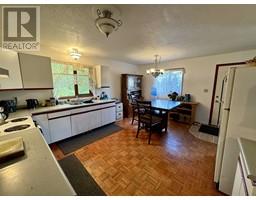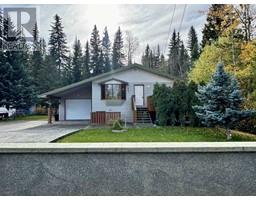3 Bedroom
2 Bathroom
1848 sqft
Fireplace
$429,000
* PREC - Personal Real Estate Corporation. This charming 3 bedroom 2 bathroom residence is ideal for families or first time home buyers, or anyone seeking and easy well maintained home. This home offers a well thought out floor plan. The spacious living area is the perfect place to enjoy your family evenings. The deck is the perfect spot for a morning cup of coffee. An additional feature to this home includes a large single car garage with covered carport, allowing for lots of space for storage or shop use. This property has been well built and well cared for, ensuring you can move in with peace of mind. Don't miss the opportunity to make this charming home your own. The perfect blend of comfort and outdoor living. (id:46227)
Property Details
|
MLS® Number
|
R2935969 |
|
Property Type
|
Single Family |
Building
|
Bathroom Total
|
2 |
|
Bedrooms Total
|
3 |
|
Appliances
|
Washer/dryer Combo, Refrigerator, Stove |
|
Basement Development
|
Partially Finished |
|
Basement Type
|
Full (partially Finished) |
|
Constructed Date
|
1992 |
|
Construction Style Attachment
|
Detached |
|
Fireplace Present
|
Yes |
|
Fireplace Total
|
1 |
|
Foundation Type
|
Concrete Perimeter |
|
Heating Fuel
|
Natural Gas |
|
Roof Material
|
Metal |
|
Roof Style
|
Conventional |
|
Stories Total
|
2 |
|
Size Interior
|
1848 Sqft |
|
Type
|
House |
|
Utility Water
|
Drilled Well |
Parking
Land
|
Acreage
|
No |
|
Size Irregular
|
12196 |
|
Size Total
|
12196 Sqft |
|
Size Total Text
|
12196 Sqft |
Rooms
| Level |
Type |
Length |
Width |
Dimensions |
|
Basement |
Laundry Room |
10 ft |
13 ft |
10 ft x 13 ft |
|
Basement |
Bedroom 3 |
16 ft |
17 ft |
16 ft x 17 ft |
|
Basement |
Recreational, Games Room |
37 ft |
10 ft |
37 ft x 10 ft |
|
Main Level |
Kitchen |
17 ft |
14 ft |
17 ft x 14 ft |
|
Main Level |
Living Room |
26 ft |
13 ft |
26 ft x 13 ft |
|
Main Level |
Bedroom 2 |
10 ft |
10 ft |
10 ft x 10 ft |
|
Main Level |
Primary Bedroom |
13 ft |
11 ft |
13 ft x 11 ft |
https://www.realtor.ca/real-estate/27545354/276-westcoast-road-williams-lake



