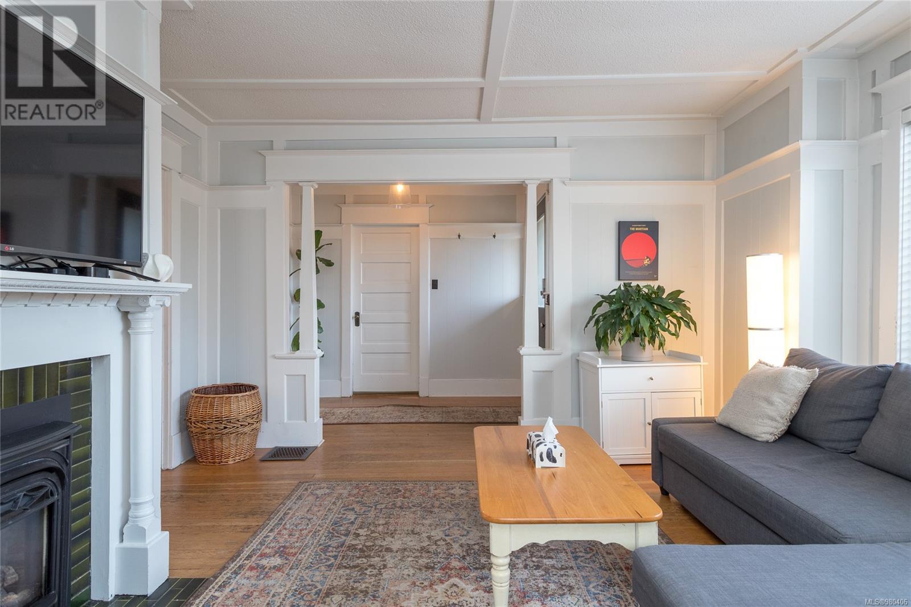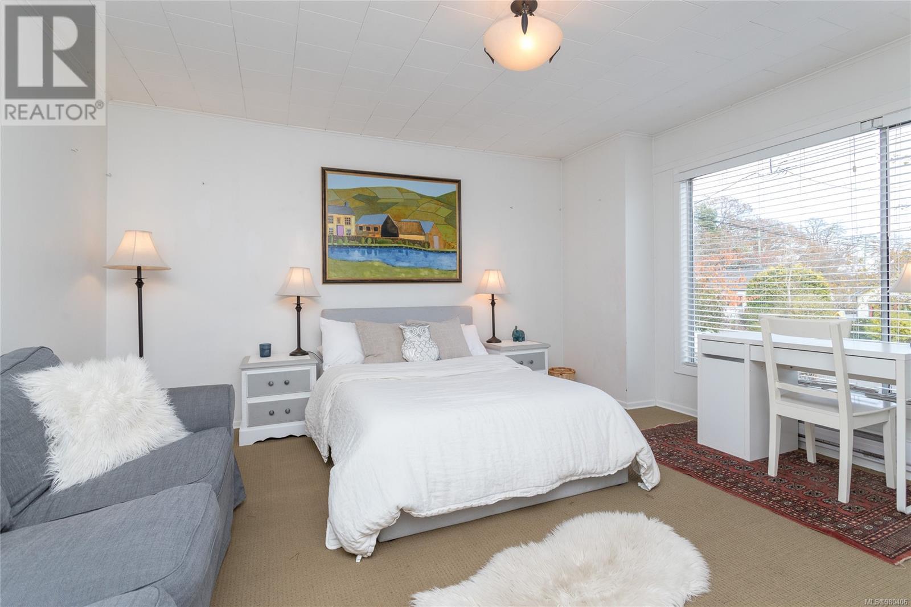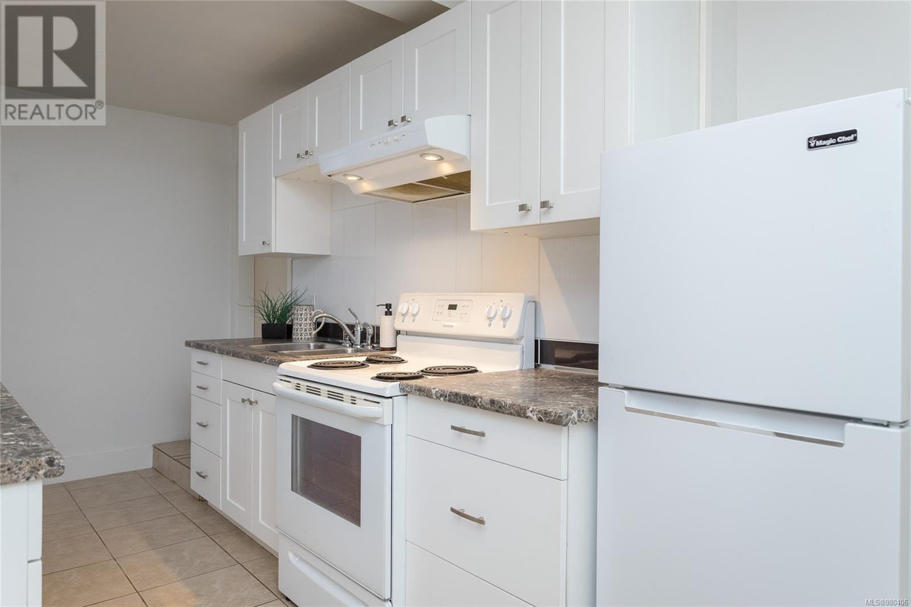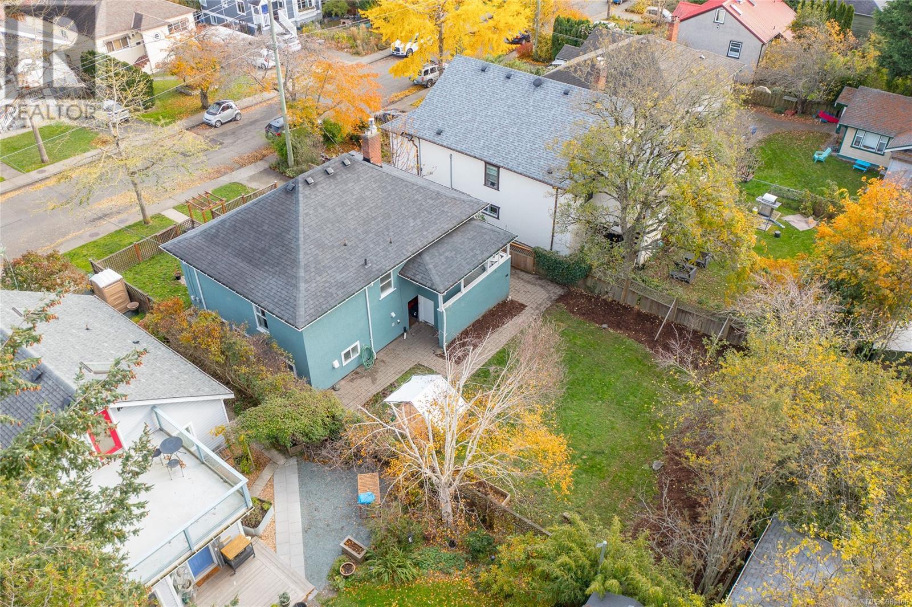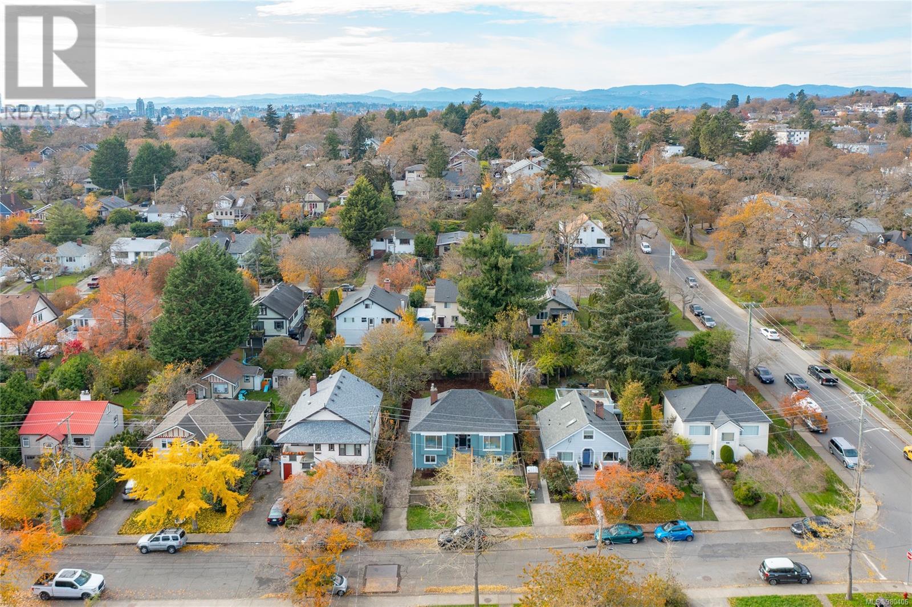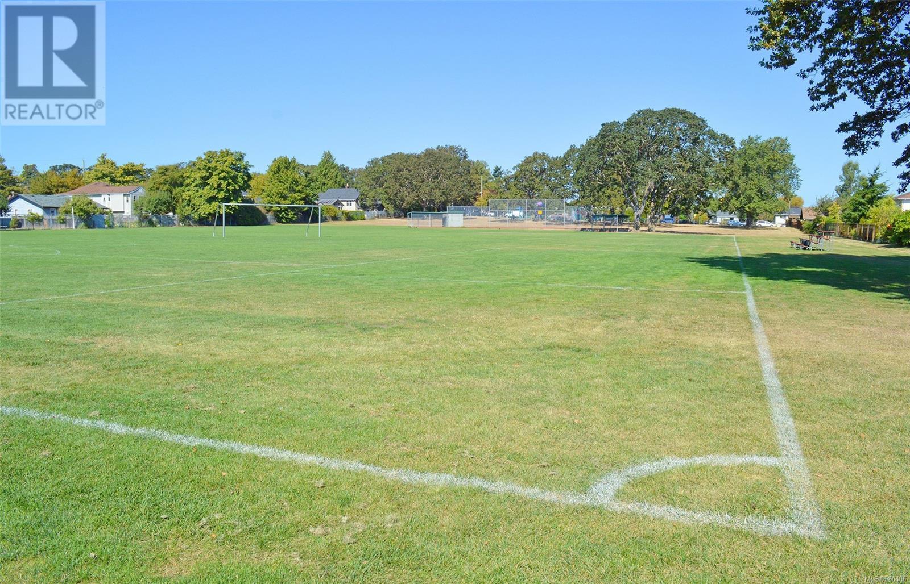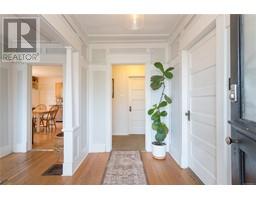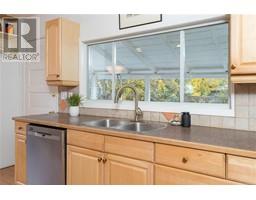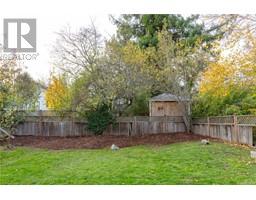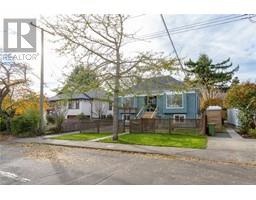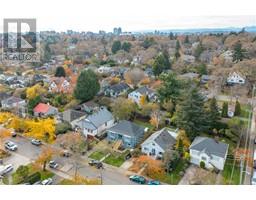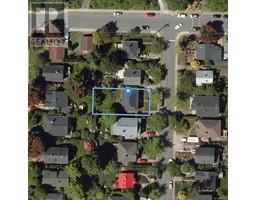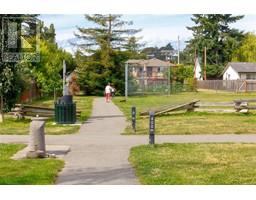3 Bedroom
2 Bathroom
2060 sqft
Character
Fireplace
See Remarks
Baseboard Heaters
$1,150,000
Oaklands beauty!! This 3 BR home on a nicely sized (50 x 110 ft) lot is in an absolute prime location in this sought after Vic neighbourhood. Upstairs provides two large BR’s and an updated bathroom, big, bright eat-in kitchen with gas range, newer dishwasher, lots of storage and bonus desk space. Living room has charming original features (mantle and tiled fireplace with cozy natural gas insert, wainscotting, fir floors and beautiful built-ins.) Spacious, nearly 800 sqft suite downstairs includes a huge BR and bathroom with awesome soaker tub. Nicely sized, partially fenced backyard and south west exposed covered deck. The home and property have been treated to many updates in the last few years including exterior paint, new front steps and professional landscaping ready for your Spring planting! Nice long driveway with room for multiple vehicles. Walk score of 88%! Haultain Corners, Oaklands Community Centre, fabulous Oaklands Park and Oaklands Elementary all within two blocks. Located in the most coveted SD61 catchment for Lansdowne and Oak Bay High! Act quick on this catch! (id:46227)
Property Details
|
MLS® Number
|
980406 |
|
Property Type
|
Single Family |
|
Neigbourhood
|
Oaklands |
|
Features
|
Central Location, Curb & Gutter, See Remarks, Other, Rectangular |
|
Parking Space Total
|
3 |
|
Plan
|
Vip835 |
Building
|
Bathroom Total
|
2 |
|
Bedrooms Total
|
3 |
|
Appliances
|
Refrigerator, Stove, Washer, Dryer |
|
Architectural Style
|
Character |
|
Constructed Date
|
1910 |
|
Cooling Type
|
See Remarks |
|
Fireplace Present
|
Yes |
|
Fireplace Total
|
1 |
|
Heating Fuel
|
Natural Gas |
|
Heating Type
|
Baseboard Heaters |
|
Size Interior
|
2060 Sqft |
|
Total Finished Area
|
1829 Sqft |
|
Type
|
House |
Land
|
Access Type
|
Road Access |
|
Acreage
|
No |
|
Size Irregular
|
5500 |
|
Size Total
|
5500 Sqft |
|
Size Total Text
|
5500 Sqft |
|
Zoning Type
|
Residential |
Rooms
| Level |
Type |
Length |
Width |
Dimensions |
|
Lower Level |
Storage |
7 ft |
7 ft |
7 ft x 7 ft |
|
Lower Level |
Laundry Room |
21 ft |
10 ft |
21 ft x 10 ft |
|
Lower Level |
Bathroom |
|
|
4-Piece |
|
Lower Level |
Bedroom |
14 ft |
8 ft |
14 ft x 8 ft |
|
Main Level |
Eating Area |
11 ft |
9 ft |
11 ft x 9 ft |
|
Main Level |
Bedroom |
|
|
13' x 10' |
|
Main Level |
Bathroom |
|
|
4-Piece |
|
Main Level |
Primary Bedroom |
|
|
12' x 13' |
|
Main Level |
Kitchen |
|
|
9' x 13' |
|
Main Level |
Living Room |
|
|
15' x 11' |
|
Main Level |
Entrance |
|
|
9' x 6' |
|
Additional Accommodation |
Living Room |
9 ft |
13 ft |
9 ft x 13 ft |
|
Additional Accommodation |
Kitchen |
16 ft |
7 ft |
16 ft x 7 ft |
https://www.realtor.ca/real-estate/27630323/2756-belmont-ave-victoria-oaklands










