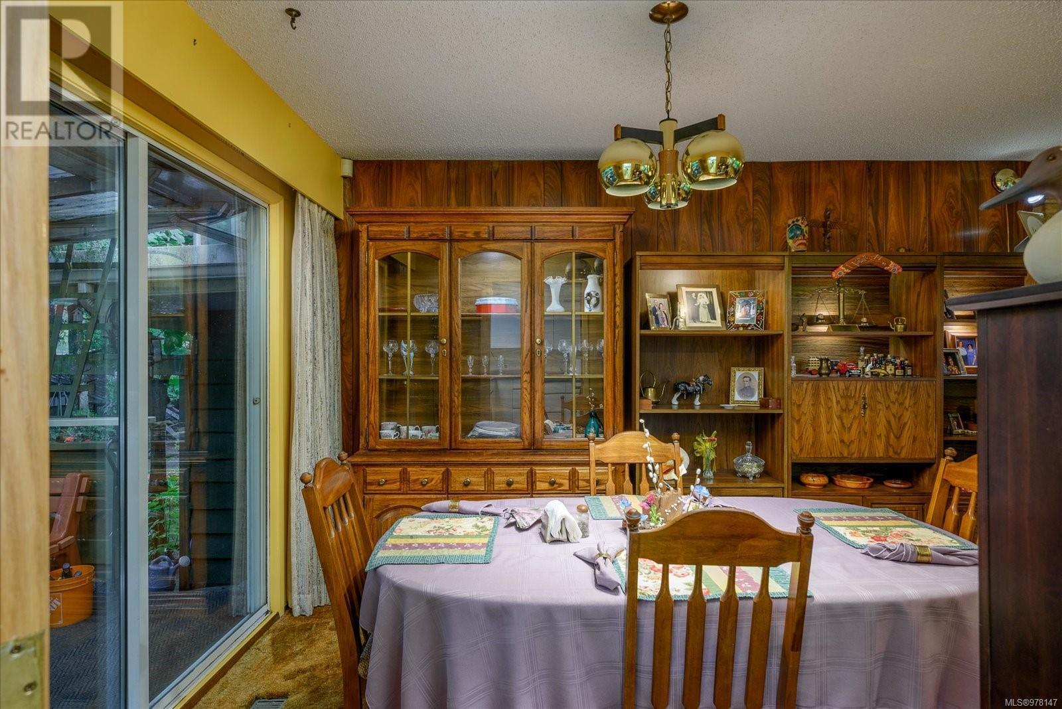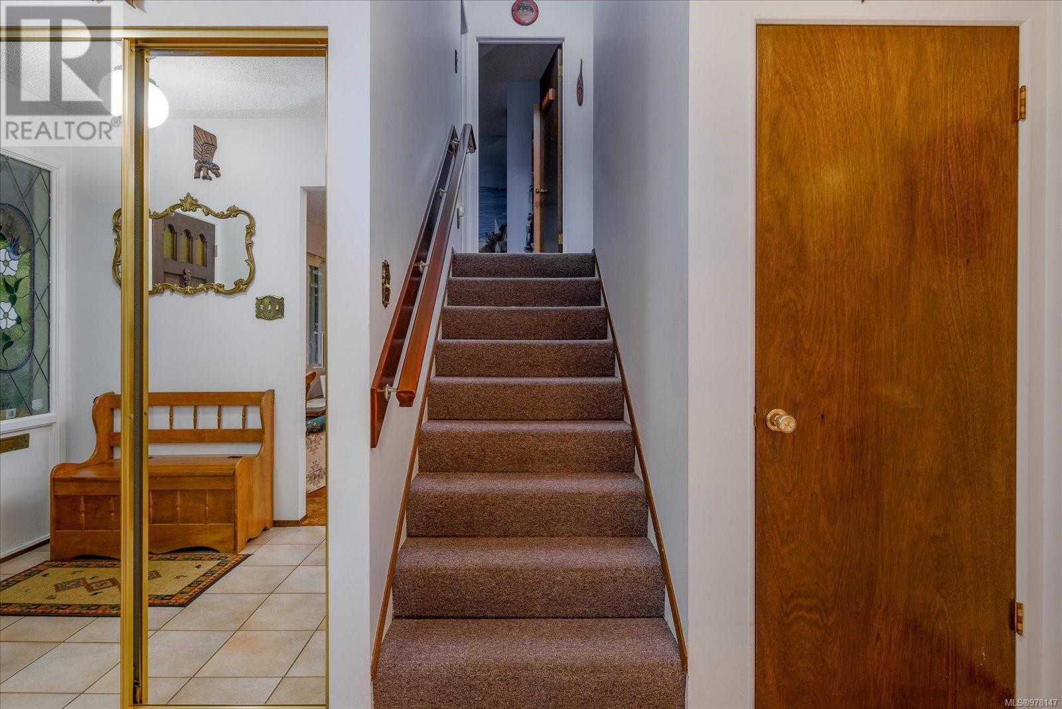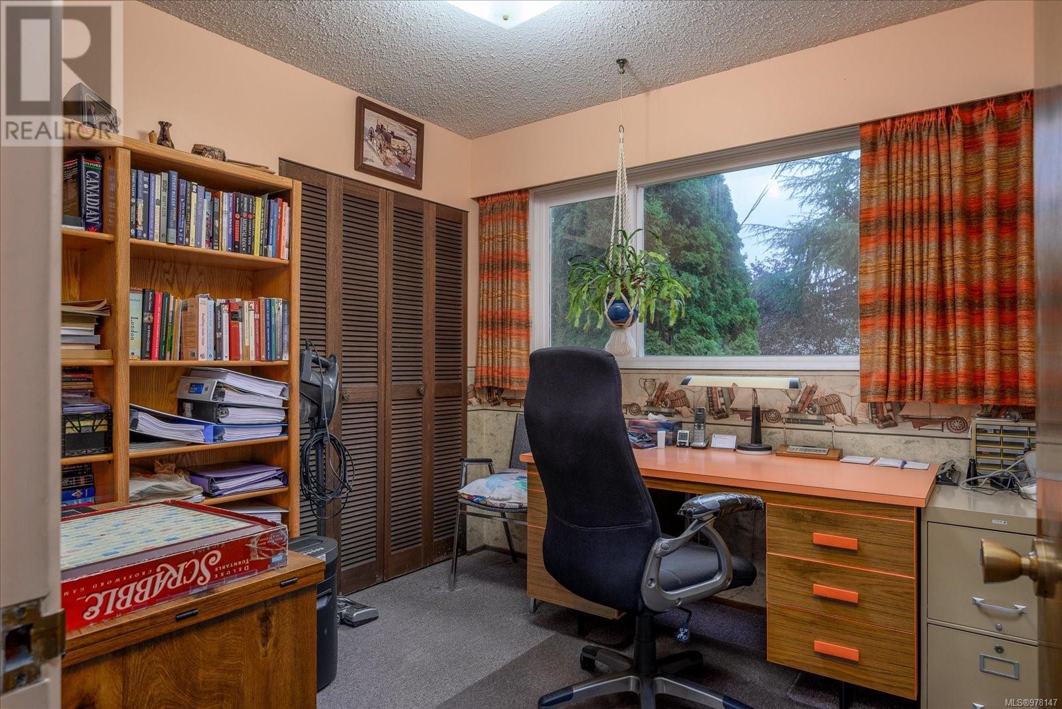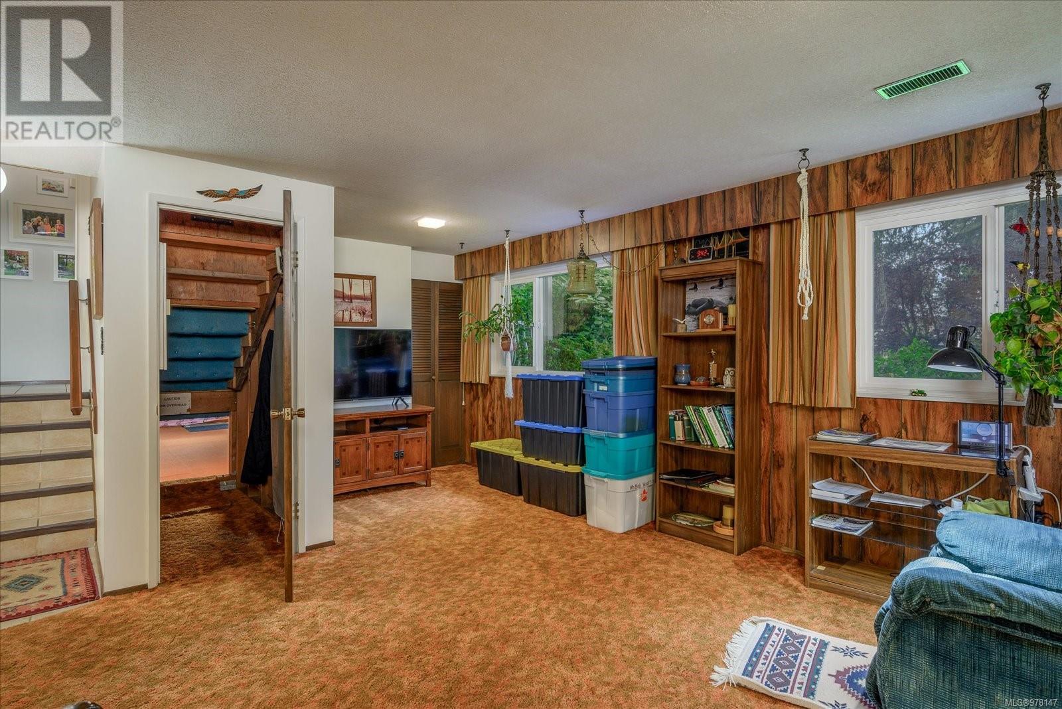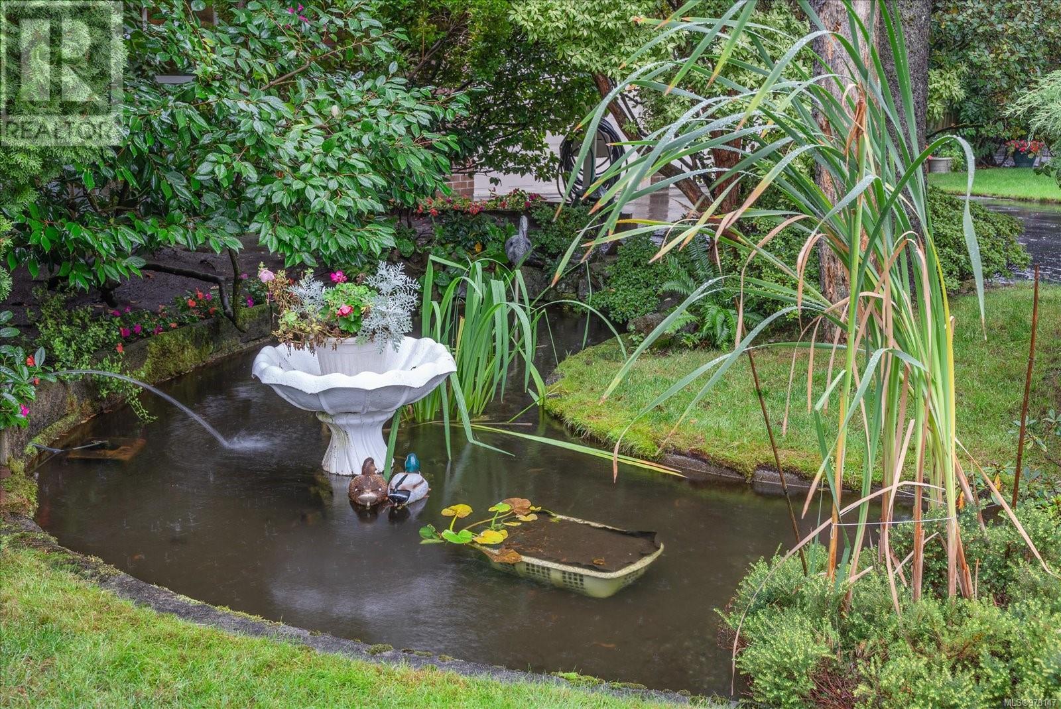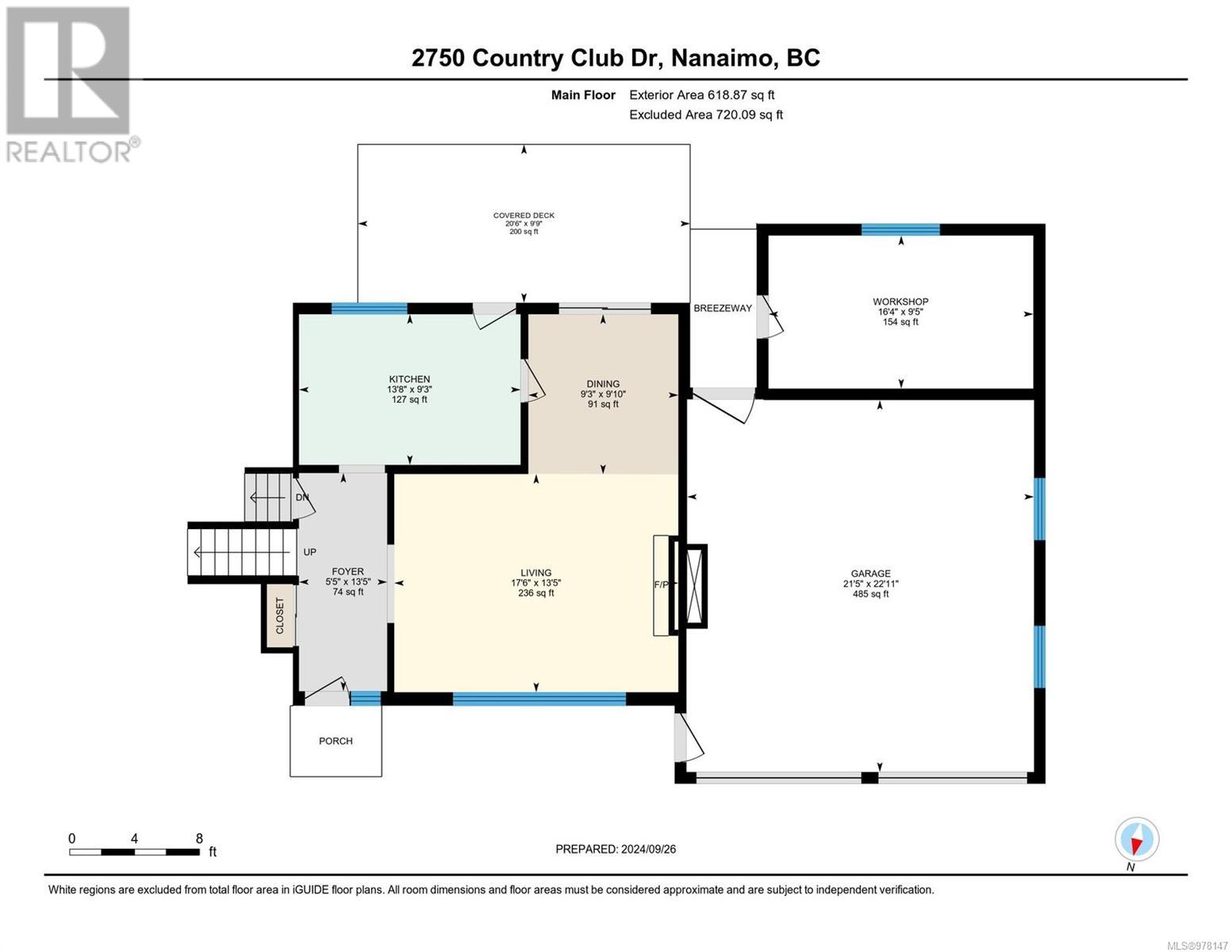3 Bedroom
3 Bathroom
4038 sqft
Fireplace
Central Air Conditioning
Forced Air, Heat Pump
$727,000
Welcome to this immaculate 3-bedroom, 3-bathroom home that offers the perfect blend of comfort, functionality, and serene living. Located in a highly desirable neighborhood with direct access to the Nanaimo Golf Course, this property is a true gem. The home features three bedrooms, including a primary with its own ensuite bathroom. Additionally, the property boasts a dedicated workshop, perfect for hobbyists or those in need of extra storage space, conveniently located for easy access to tools and projects. A spacious double garage provides secure parking as well as additional storage options. Outside, the beautifully landscaped yard, with its mature trees and garden areas, offers a tranquil, park-like atmosphere, ideal for relaxing or entertaining guests. Golf enthusiasts will love the direct access to the renowned Nanaimo Golf Course, making this home a golfer’s dream. Don’t miss the opportunity to make this stunning home your own. Contact us today for a private viewing! (id:46227)
Property Details
|
MLS® Number
|
978147 |
|
Property Type
|
Single Family |
|
Neigbourhood
|
Departure Bay |
|
Features
|
See Remarks, Other |
|
Parking Space Total
|
4 |
|
Structure
|
Shed, Workshop |
Building
|
Bathroom Total
|
3 |
|
Bedrooms Total
|
3 |
|
Appliances
|
Refrigerator, Stove, Washer, Dryer |
|
Constructed Date
|
1972 |
|
Cooling Type
|
Central Air Conditioning |
|
Fireplace Present
|
Yes |
|
Fireplace Total
|
1 |
|
Heating Type
|
Forced Air, Heat Pump |
|
Size Interior
|
4038 Sqft |
|
Total Finished Area
|
1659 Sqft |
|
Type
|
House |
Parking
Land
|
Access Type
|
Road Access |
|
Acreage
|
No |
|
Size Irregular
|
9072 |
|
Size Total
|
9072 Sqft |
|
Size Total Text
|
9072 Sqft |
|
Zoning Description
|
R1 |
|
Zoning Type
|
Residential |
Rooms
| Level |
Type |
Length |
Width |
Dimensions |
|
Second Level |
Primary Bedroom |
|
|
12'10 x 12'0 |
|
Second Level |
Bedroom |
|
|
8'8 x 8'9 |
|
Second Level |
Bedroom |
|
|
11'10 x 12'1 |
|
Second Level |
Bathroom |
|
|
4'10 x 10'9 |
|
Second Level |
Ensuite |
|
|
3'11 x 8'10 |
|
Lower Level |
Storage |
|
|
3'0 x 6'7 |
|
Lower Level |
Laundry Room |
|
|
9'3 x 15'4 |
|
Lower Level |
Family Room |
|
|
13'9 x 21'10 |
|
Lower Level |
Bathroom |
|
|
9'3 x 7'5 |
|
Main Level |
Workshop |
|
|
9'5 x 16'4 |
|
Main Level |
Living Room |
|
|
13'5 x 17'6 |
|
Main Level |
Kitchen |
|
|
9'3 x 13'8 |
|
Main Level |
Entrance |
|
|
13'5 x 5'5 |
|
Main Level |
Dining Room |
|
|
9'10 x 9'3 |
https://www.realtor.ca/real-estate/27518405/2750-country-club-dr-nanaimo-departure-bay





