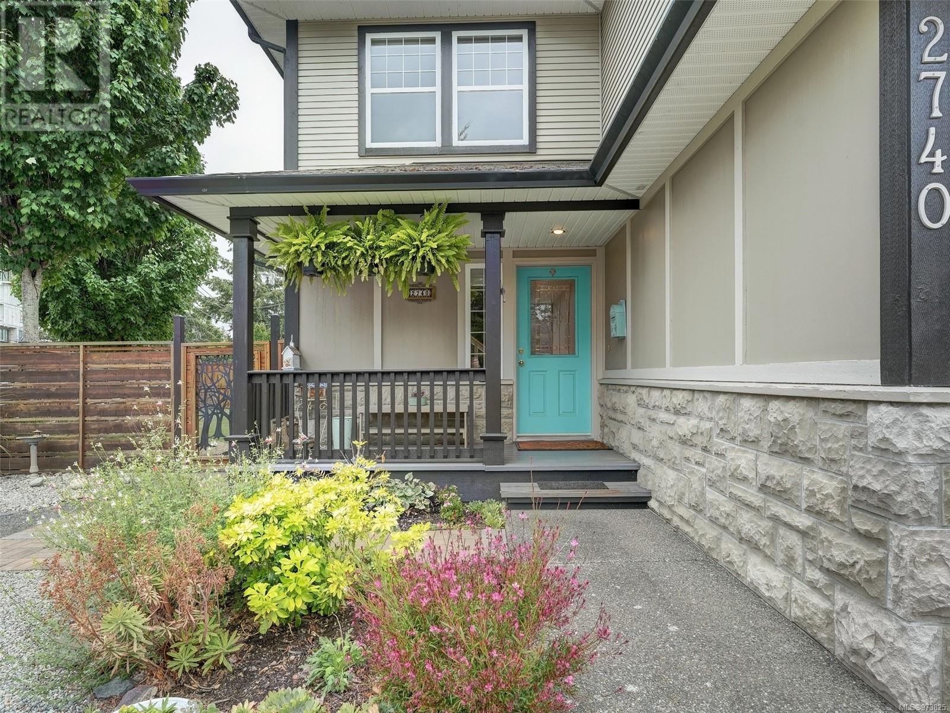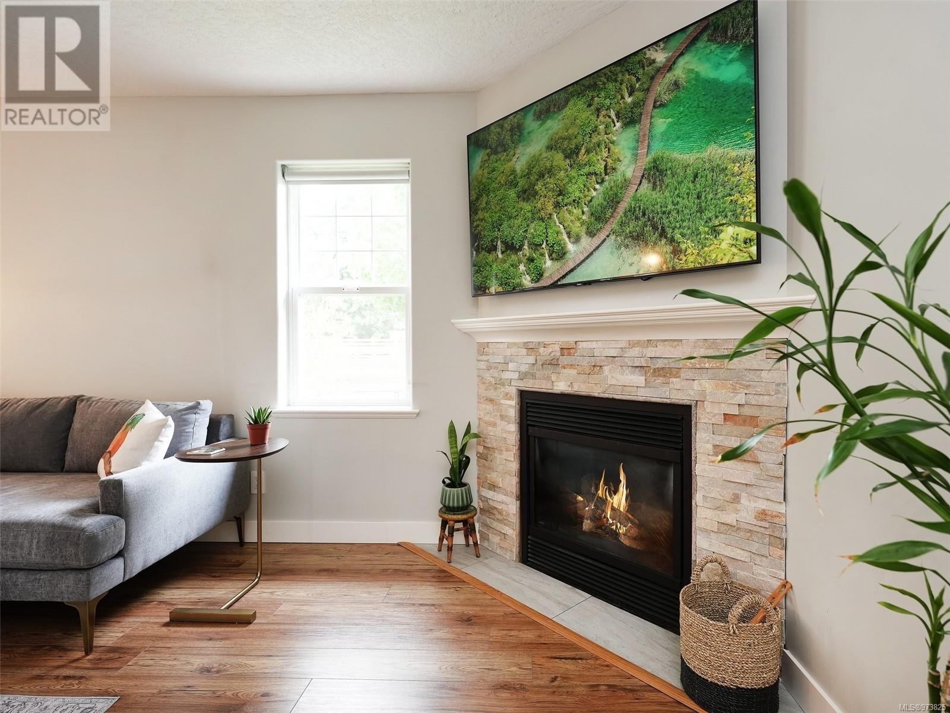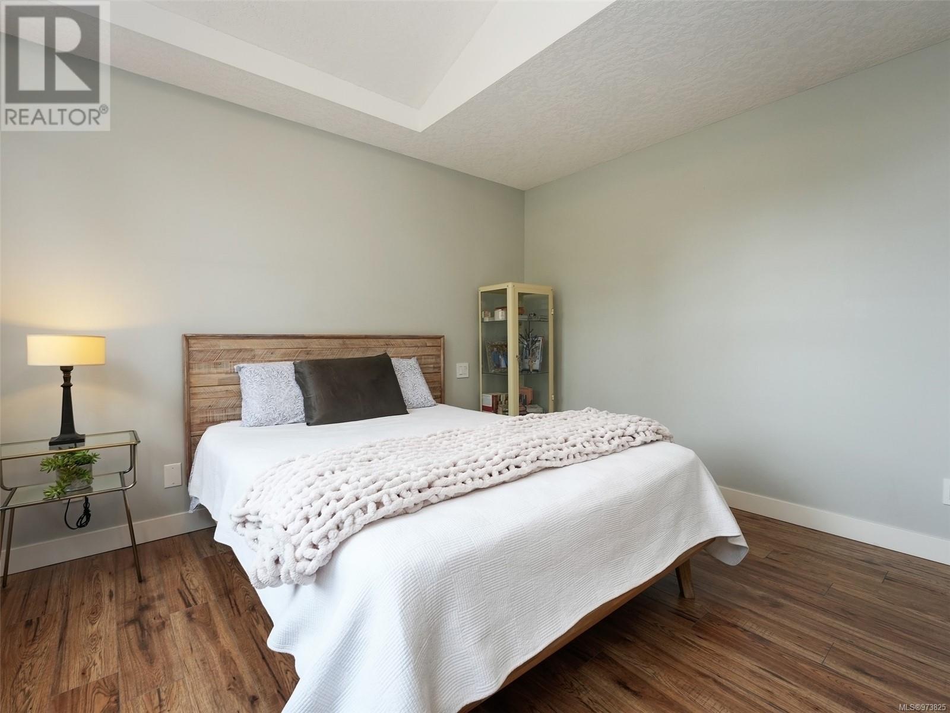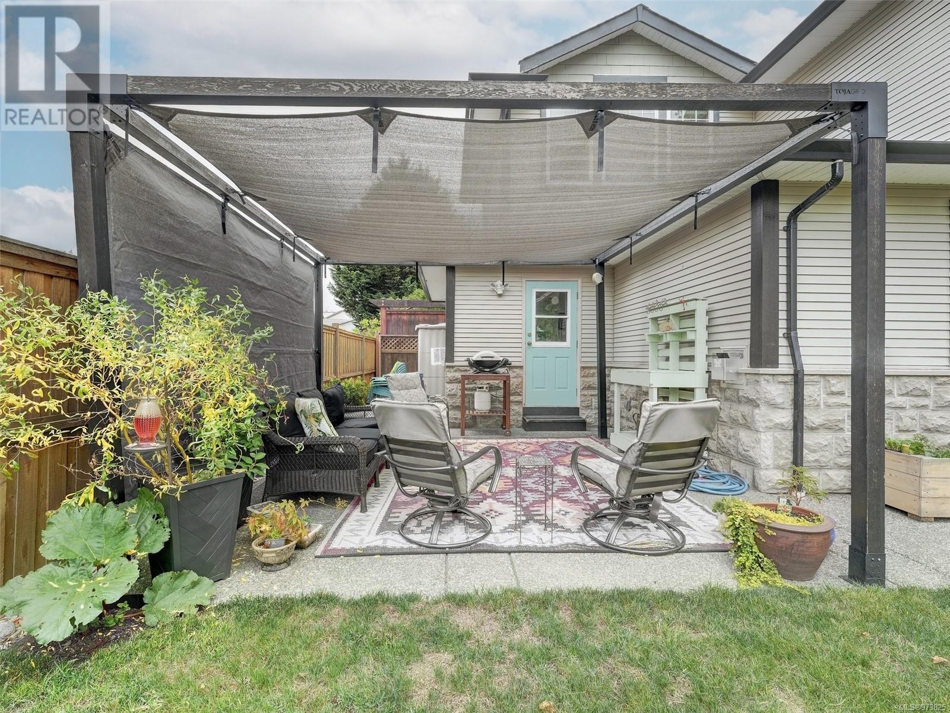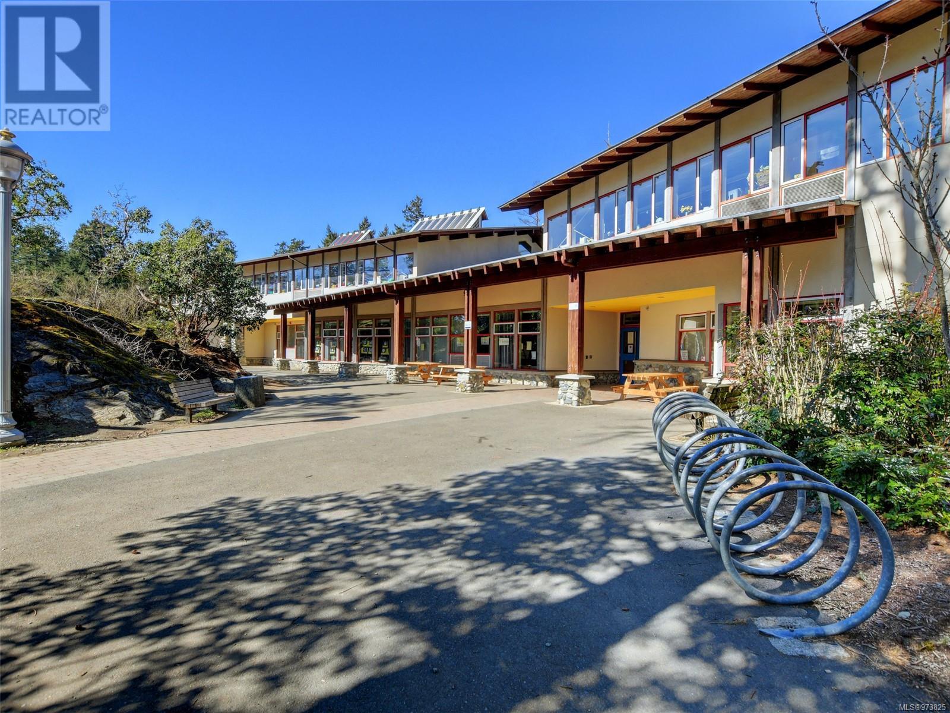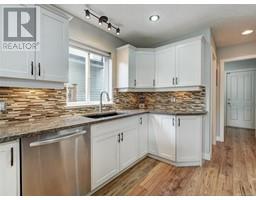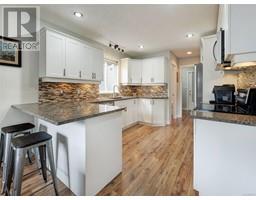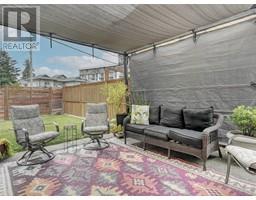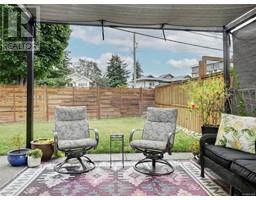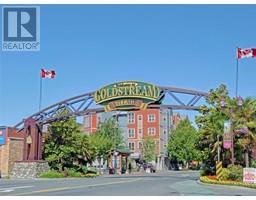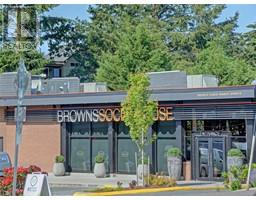3 Bedroom
2 Bathroom
1578 sqft
Other
Fireplace
None
Baseboard Heaters
$899,000
Pride of ownership exudes in this immaculately maintained home! Ideally located within walking distance to the heart of Langford with all of the shops & services. This well appointed 3 bedroom and 2 bathroom abode has an inviting floor plan. The large living and dining rooms connect masterfully to the kitchen and is perfect for family life. The kitchen lends favour to the chef, with a nearby pantry for all the fixings. A warm and efficient gas fireplace creates the heart of this home to enjoy time during all seasons. A more than spacious primary bedroom adds flex space along with a walk-in closet. The seamless connection to outdoor space is a bonus! A sanctuary of all year outdoor living is created with a wonderful gazebo and BBQ area in the backyard, and a charming front porch for morning coffee. The front drive attached garage can be used for your vehicle, an indoor gym, or workshop...the choice is yours! This corner lot offers an opportunity to park an RV off street! (id:46227)
Property Details
|
MLS® Number
|
973825 |
|
Property Type
|
Single Family |
|
Neigbourhood
|
Atkins |
|
Features
|
Central Location, Corner Site, Other |
|
Parking Space Total
|
1 |
|
Plan
|
Vip73334 |
|
Structure
|
Shed |
Building
|
Bathroom Total
|
2 |
|
Bedrooms Total
|
3 |
|
Architectural Style
|
Other |
|
Constructed Date
|
2002 |
|
Cooling Type
|
None |
|
Fireplace Present
|
Yes |
|
Fireplace Total
|
1 |
|
Heating Fuel
|
Electric, Natural Gas |
|
Heating Type
|
Baseboard Heaters |
|
Size Interior
|
1578 Sqft |
|
Total Finished Area
|
1578 Sqft |
|
Type
|
House |
Land
|
Access Type
|
Road Access |
|
Acreage
|
No |
|
Size Irregular
|
3049 |
|
Size Total
|
3049 Sqft |
|
Size Total Text
|
3049 Sqft |
|
Zoning Type
|
Residential |
Rooms
| Level |
Type |
Length |
Width |
Dimensions |
|
Second Level |
Bedroom |
|
|
10' x 11' |
|
Second Level |
Bedroom |
|
|
11' x 12' |
|
Second Level |
Bathroom |
|
|
4-Piece |
|
Second Level |
Primary Bedroom |
|
|
12' x 15' |
|
Main Level |
Laundry Room |
|
|
5' x 8' |
|
Main Level |
Bathroom |
|
|
2-Piece |
|
Main Level |
Kitchen |
|
|
10' x 12' |
|
Main Level |
Dining Room |
|
|
9' x 12' |
|
Main Level |
Living Room |
|
|
12' x 20' |
https://www.realtor.ca/real-estate/27325680/2740-windman-lane-langford-atkins




