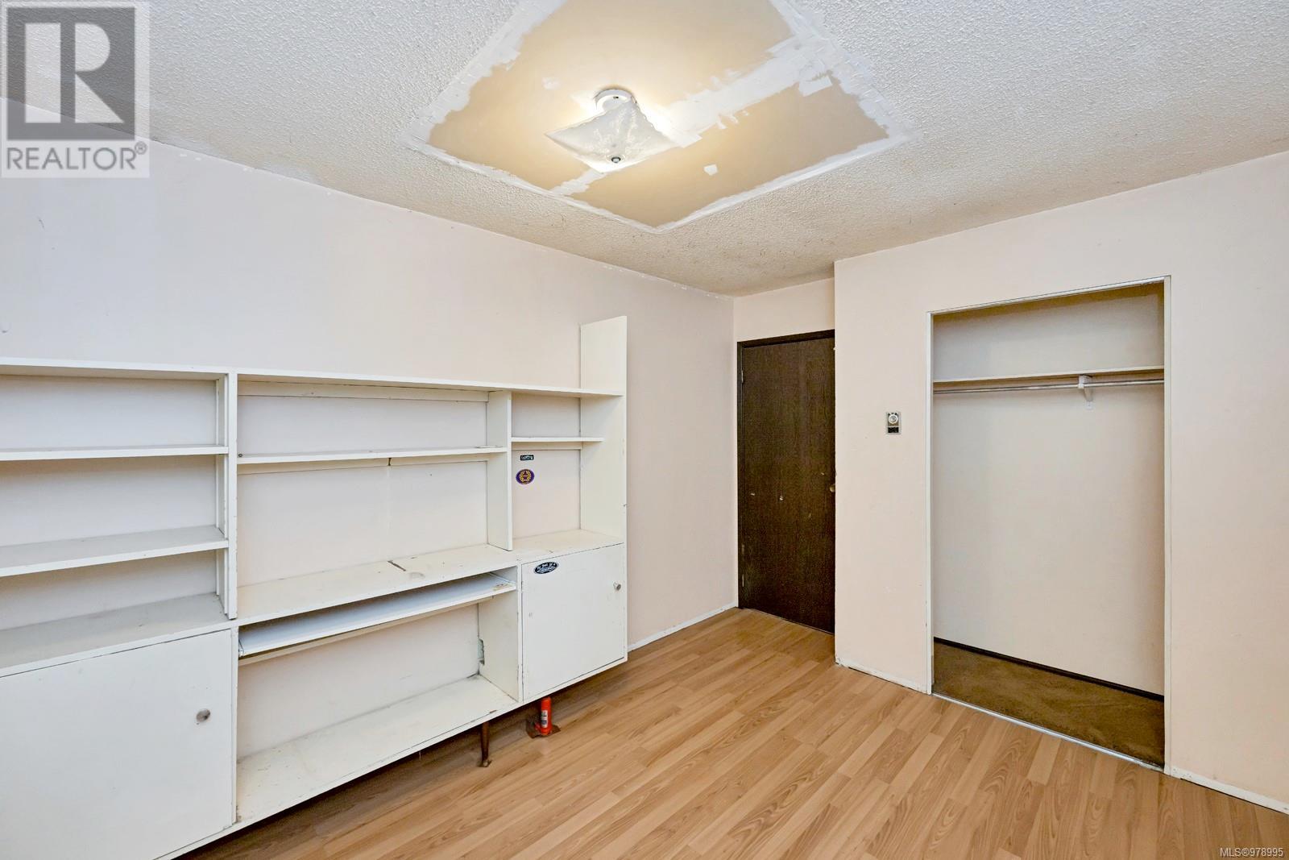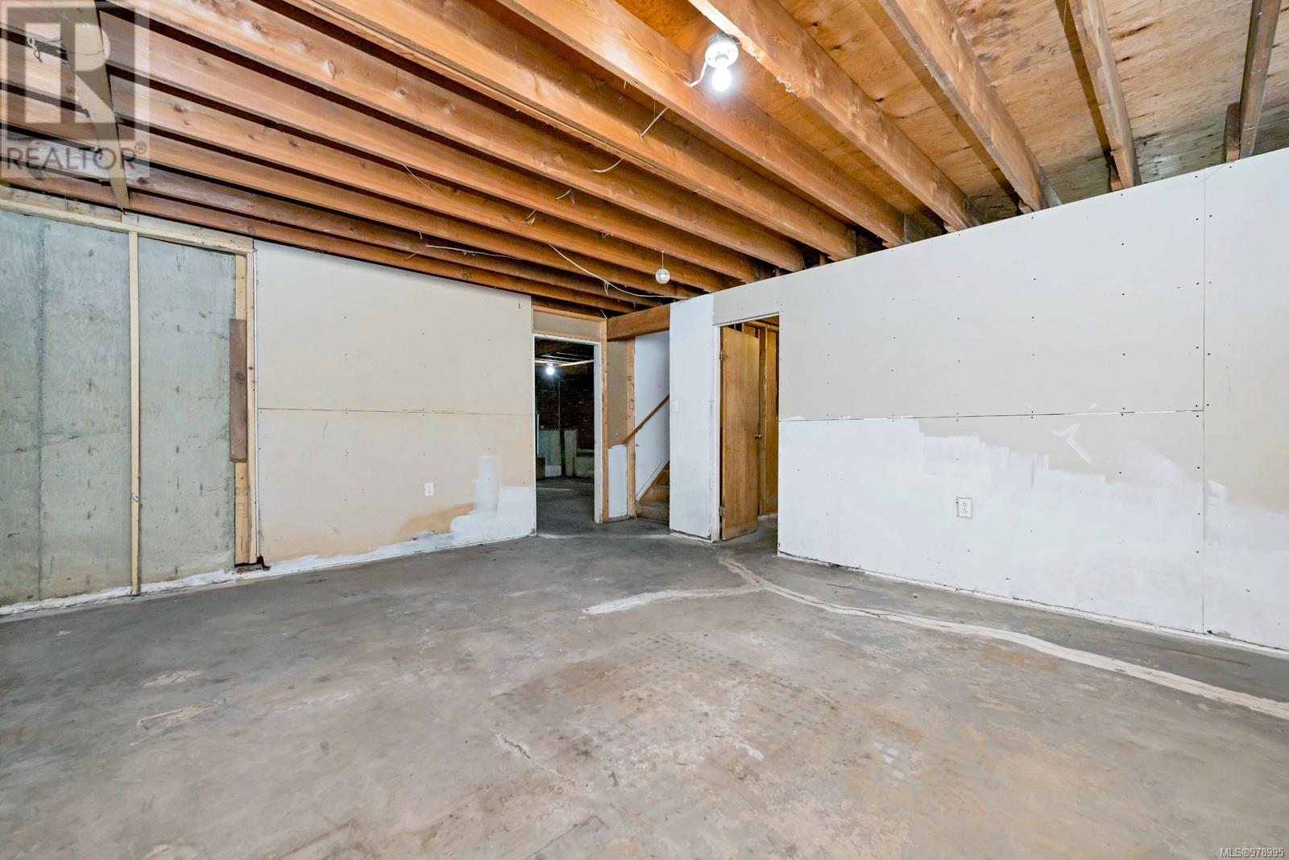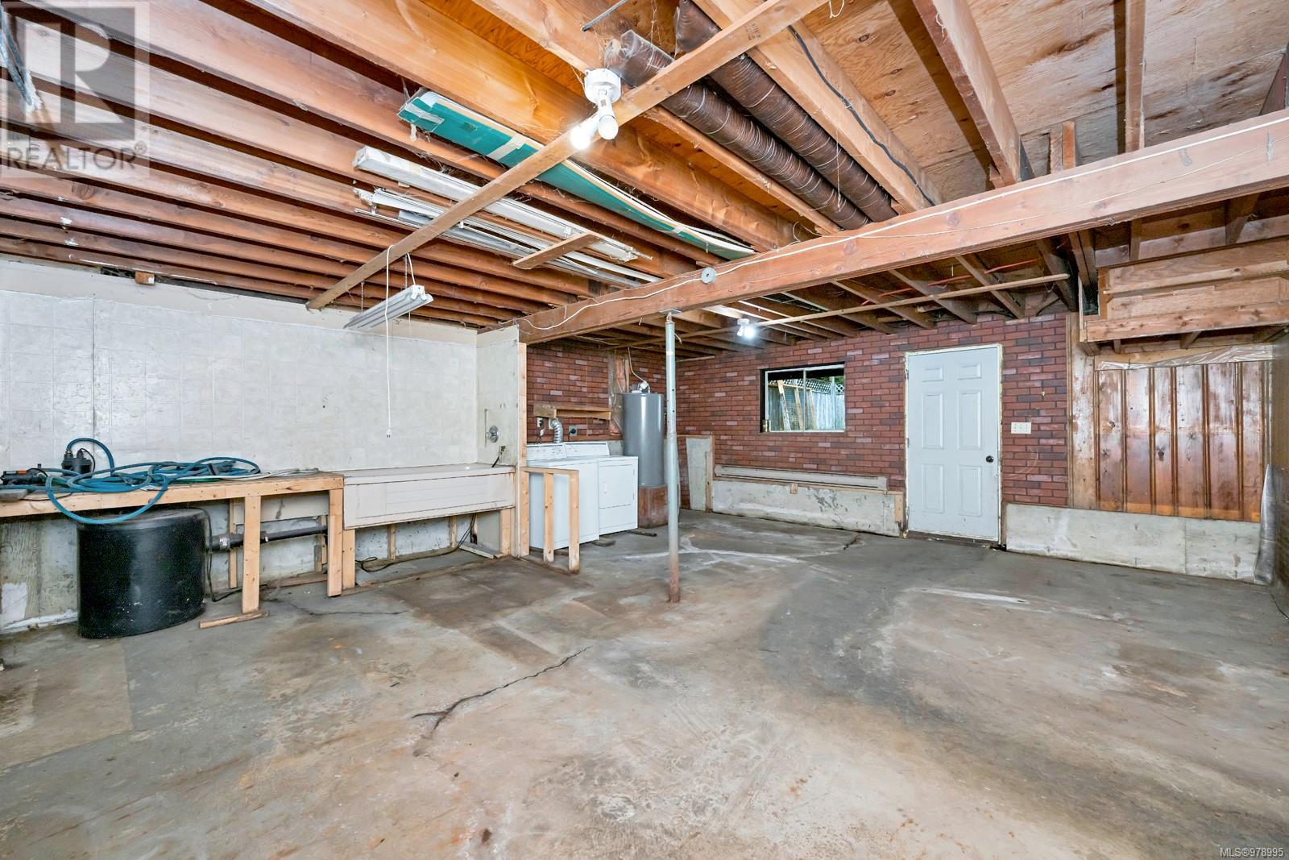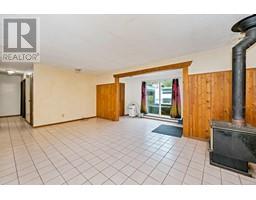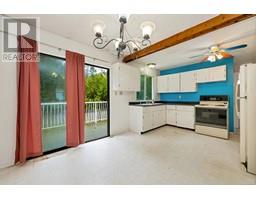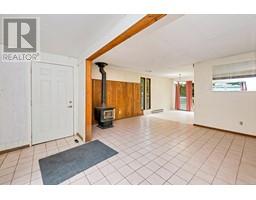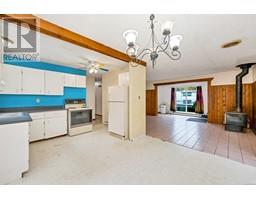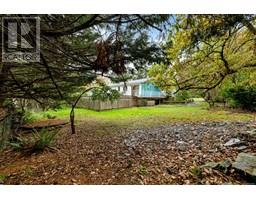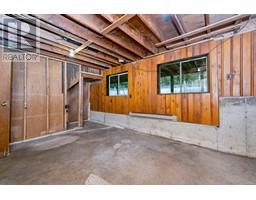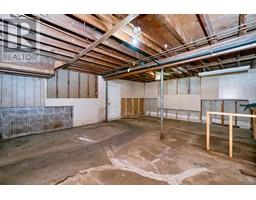3 Bedroom
1 Bathroom
2280 sqft
Fireplace
None
Baseboard Heaters
$676,000
Location, Location three-bedroom home in the heart of Shawnigan Lake Village just steps to Shawnigan Wharf community Park with a wonderful beach and boat launch and of course the Shawnigan Village rail trail. This home offers a fenced yard on three sides full basement with basement entrance, good sized deck, double carport Rv parking, a probable sub dividable 21000 sq.foot lot, all on quiet family friendly cul-de-sac and close to all levels of schools. This home seems to be a very sturdy home however, it is in need of renovations. So bring your ideas for one and possibly two homes. (id:46227)
Property Details
|
MLS® Number
|
978995 |
|
Property Type
|
Single Family |
|
Neigbourhood
|
Shawnigan |
|
Features
|
Other |
Building
|
Bathroom Total
|
1 |
|
Bedrooms Total
|
3 |
|
Constructed Date
|
1975 |
|
Cooling Type
|
None |
|
Fireplace Present
|
Yes |
|
Fireplace Total
|
1 |
|
Heating Fuel
|
Electric |
|
Heating Type
|
Baseboard Heaters |
|
Size Interior
|
2280 Sqft |
|
Total Finished Area
|
1140 Sqft |
|
Type
|
House |
Land
|
Acreage
|
No |
|
Size Irregular
|
21060 |
|
Size Total
|
21060 Sqft |
|
Size Total Text
|
21060 Sqft |
|
Zoning Description
|
R3 |
|
Zoning Type
|
Residential |
Rooms
| Level |
Type |
Length |
Width |
Dimensions |
|
Main Level |
Primary Bedroom |
10 ft |
11 ft |
10 ft x 11 ft |
|
Main Level |
Living Room |
12 ft |
20 ft |
12 ft x 20 ft |
|
Main Level |
Kitchen |
7 ft |
11 ft |
7 ft x 11 ft |
|
Main Level |
Dining Room |
9 ft |
11 ft |
9 ft x 11 ft |
|
Main Level |
Bedroom |
11 ft |
10 ft |
11 ft x 10 ft |
|
Main Level |
Bedroom |
9 ft |
11 ft |
9 ft x 11 ft |
|
Other |
Bathroom |
|
|
4-Piece |
https://www.realtor.ca/real-estate/27561822/2738-gibson-pl-shawnigan-lake-shawnigan




























