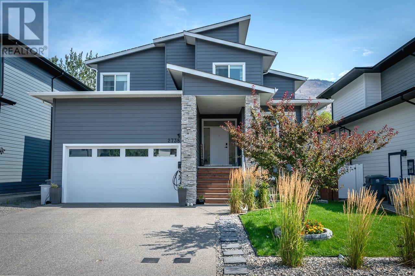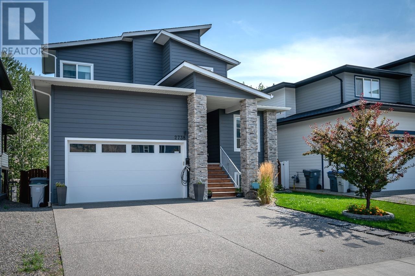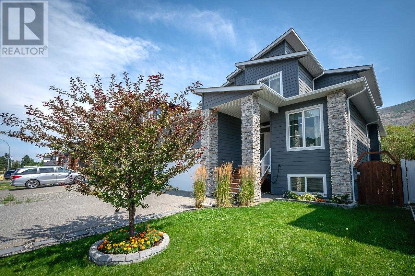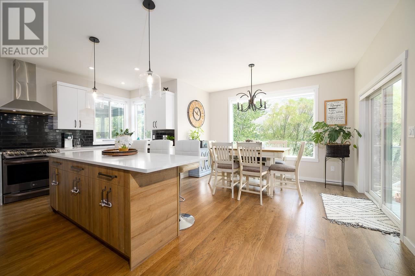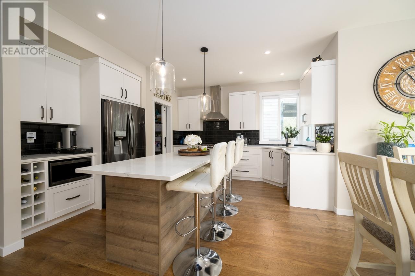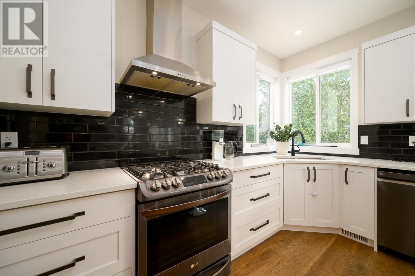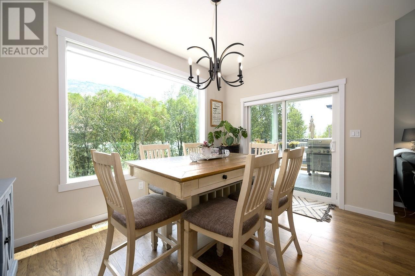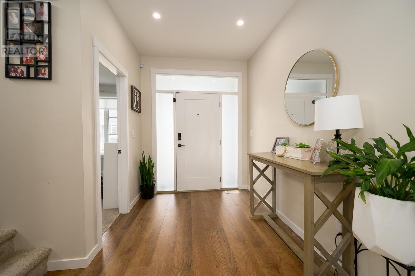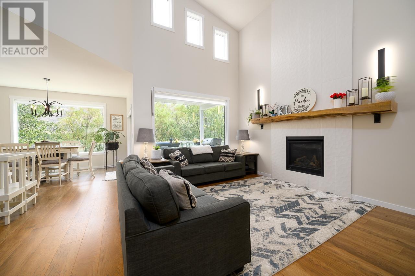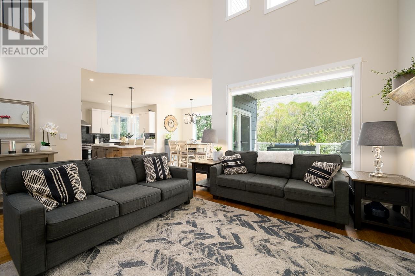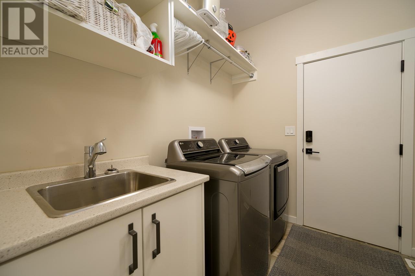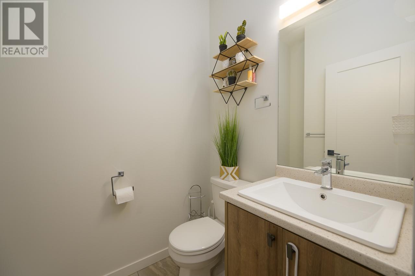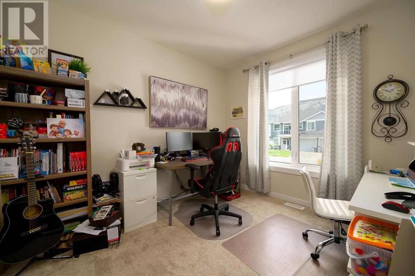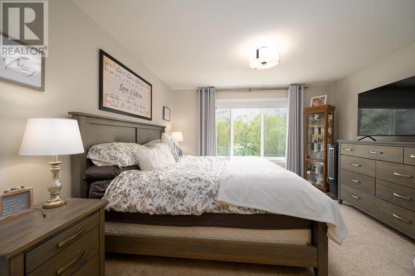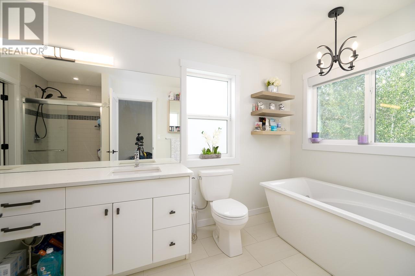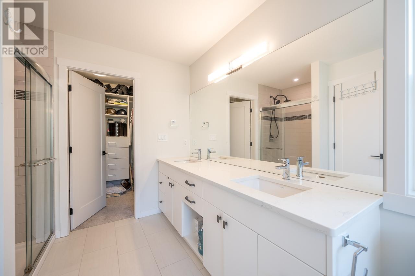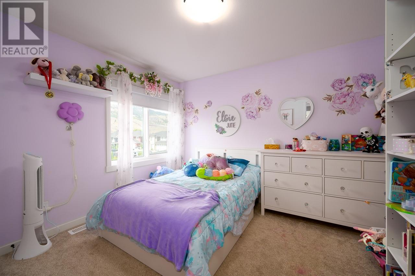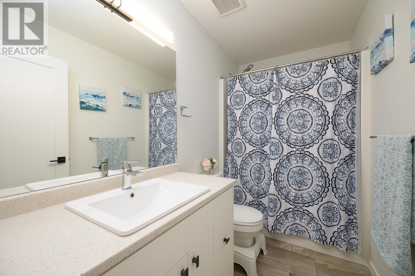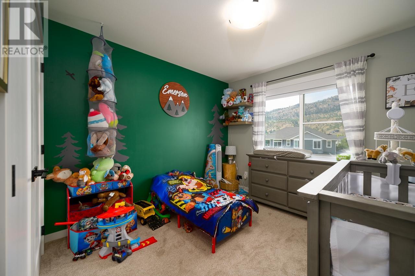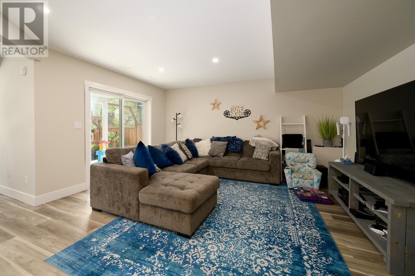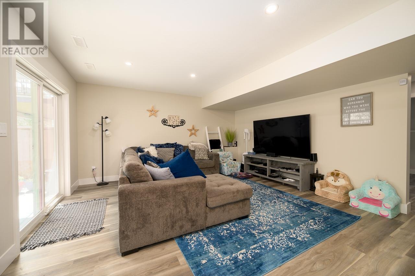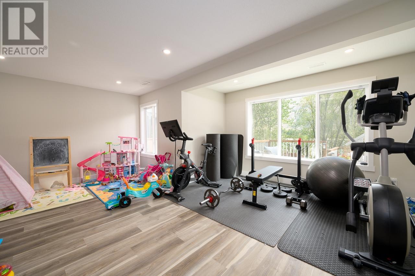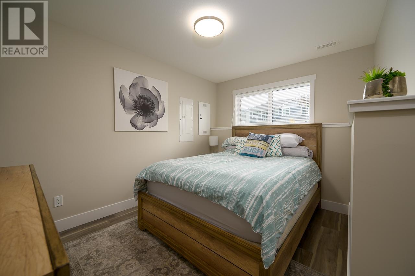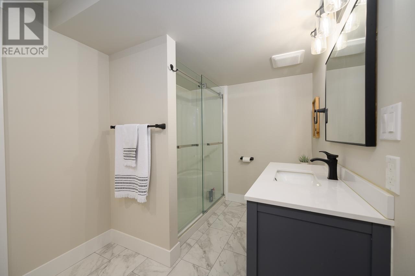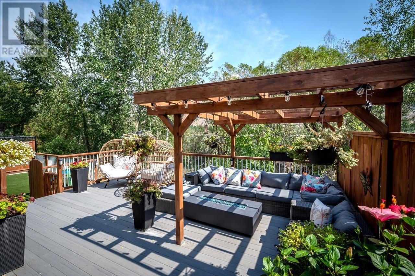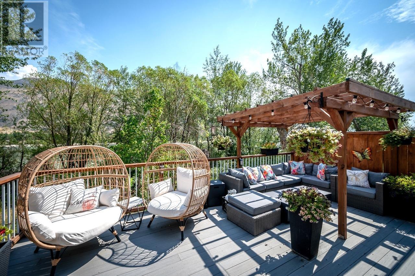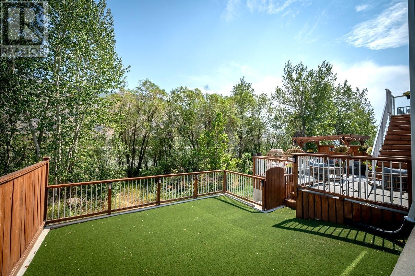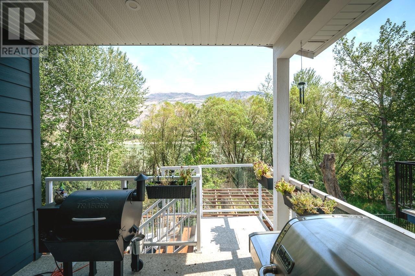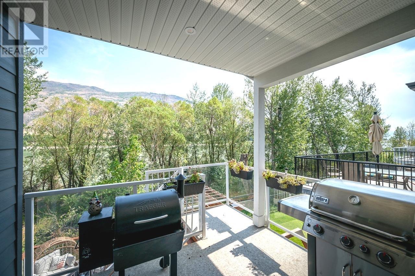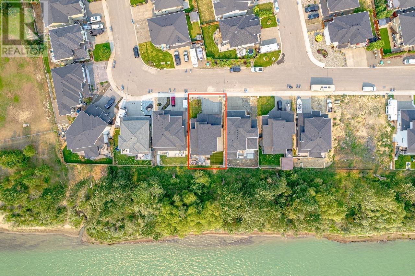4 Bedroom
4 Bathroom
2812 sqft
Split Level Entry
Fireplace
Central Air Conditioning
Other, See Remarks
Landscaped, Underground Sprinkler
$999,900
Discover your family's perfect home in Westsyde! This spacious 4-bedroom, 3.5-bath residence with an additional den offers the ideal setting for family life. The welcoming interior features soaring ceilings, a warm fireplace, and an open floor plan designed for memorable gatherings. The chef's kitchen boasts an 8-foot island, ample cabinetry, and a walk-through pantry that connects to a handy laundry/mudroom - ideal for busy parents. On the main floor, you'll also find a practical 2-piece powder room and a versatile den that an serve as a home office. Upstairs the primary bedroom offers tranquil riverside views, a luxurious 5 piece ensuite, and a spacious walk-in closet. Two additional bedrooms and a 4 piece bathroom complete this level. The lower floor includes a large rec room, p-piece bath, and a fourth bedroom. A double garage features a level 2 charger. (id:46227)
Property Details
|
MLS® Number
|
180993 |
|
Property Type
|
Single Family |
|
Neigbourhood
|
Westsyde |
|
Community Name
|
Westsyde |
|
Amenities Near By
|
Golf Nearby, Park, Recreation, Shopping |
|
Community Features
|
Family Oriented, Pets Allowed |
|
Parking Space Total
|
2 |
|
View Type
|
View (panoramic) |
Building
|
Bathroom Total
|
4 |
|
Bedrooms Total
|
4 |
|
Appliances
|
Refrigerator, Dishwasher, Microwave, Washer & Dryer, Oven - Built-in |
|
Architectural Style
|
Split Level Entry |
|
Basement Type
|
Full |
|
Constructed Date
|
2020 |
|
Construction Style Attachment
|
Detached |
|
Construction Style Split Level
|
Other |
|
Cooling Type
|
Central Air Conditioning |
|
Exterior Finish
|
Composite Siding |
|
Fire Protection
|
Security System |
|
Fireplace Fuel
|
Gas |
|
Fireplace Present
|
Yes |
|
Fireplace Type
|
Unknown |
|
Flooring Type
|
Carpeted, Ceramic Tile, Hardwood |
|
Half Bath Total
|
2 |
|
Heating Type
|
Other, See Remarks |
|
Roof Material
|
Asphalt Shingle |
|
Roof Style
|
Unknown |
|
Size Interior
|
2812 Sqft |
|
Type
|
House |
|
Utility Water
|
Municipal Water |
Parking
|
See Remarks
|
|
|
Attached Garage
|
2 |
Land
|
Access Type
|
Easy Access |
|
Acreage
|
No |
|
Fence Type
|
Fence |
|
Land Amenities
|
Golf Nearby, Park, Recreation, Shopping |
|
Landscape Features
|
Landscaped, Underground Sprinkler |
|
Sewer
|
Municipal Sewage System |
|
Size Irregular
|
0.21 |
|
Size Total
|
0.21 Ac|under 1 Acre |
|
Size Total Text
|
0.21 Ac|under 1 Acre |
|
Zoning Type
|
Unknown |
Rooms
| Level |
Type |
Length |
Width |
Dimensions |
|
Second Level |
5pc Bathroom |
|
|
Measurements not available |
|
Second Level |
4pc Bathroom |
|
|
Measurements not available |
|
Second Level |
Primary Bedroom |
|
|
13'5'' x 19'3'' |
|
Second Level |
Bedroom |
|
|
10'5'' x 10'2'' |
|
Second Level |
Bedroom |
|
|
10'3'' x 11'11'' |
|
Basement |
3pc Bathroom |
|
|
Measurements not available |
|
Basement |
Recreation Room |
|
|
31'6'' x 25'3'' |
|
Basement |
Bedroom |
|
|
14'8'' x 11'10'' |
|
Main Level |
2pc Bathroom |
|
|
Measurements not available |
|
Main Level |
Office |
|
|
10'2'' x 11'11'' |
|
Main Level |
Kitchen |
|
|
13'7'' x 14'0'' |
|
Main Level |
Laundry Room |
|
|
7'10'' x 9'4'' |
|
Main Level |
Living Room |
|
|
17'11'' x 19'7'' |
|
Main Level |
Dining Room |
|
|
13'5'' x 5'6'' |
https://www.realtor.ca/real-estate/27437870/2738-beachmount-crescent-kamloops-westsyde


