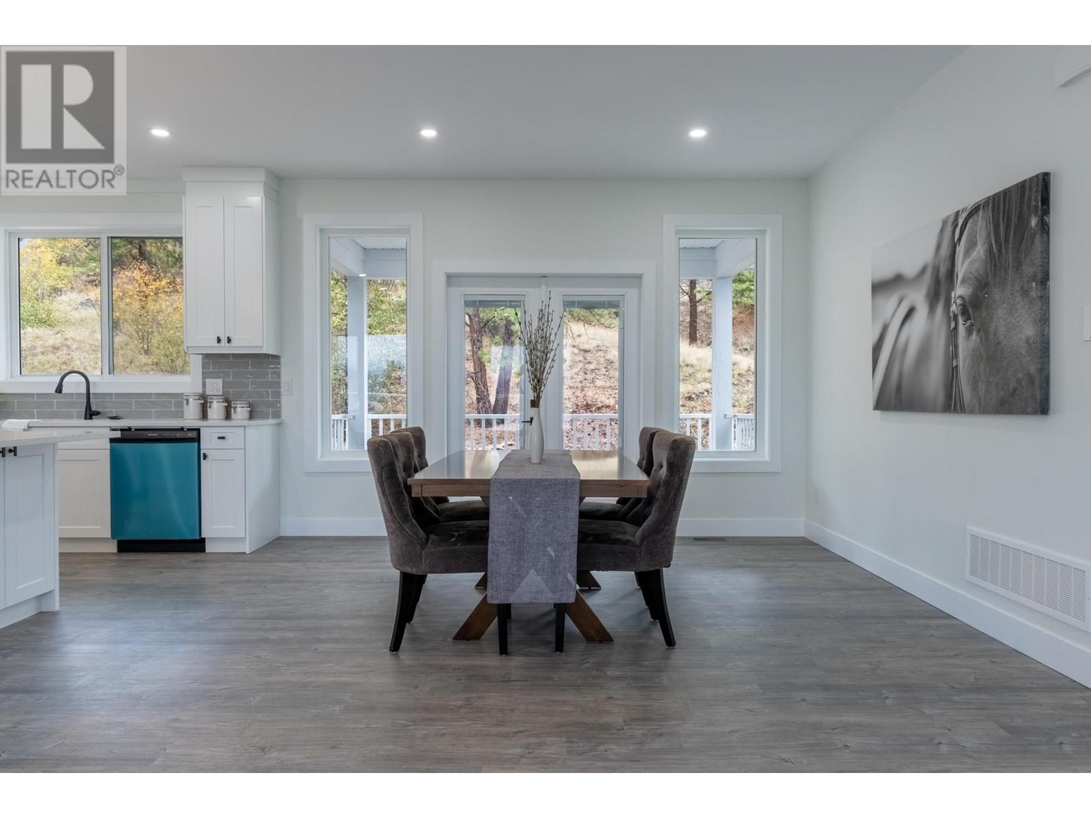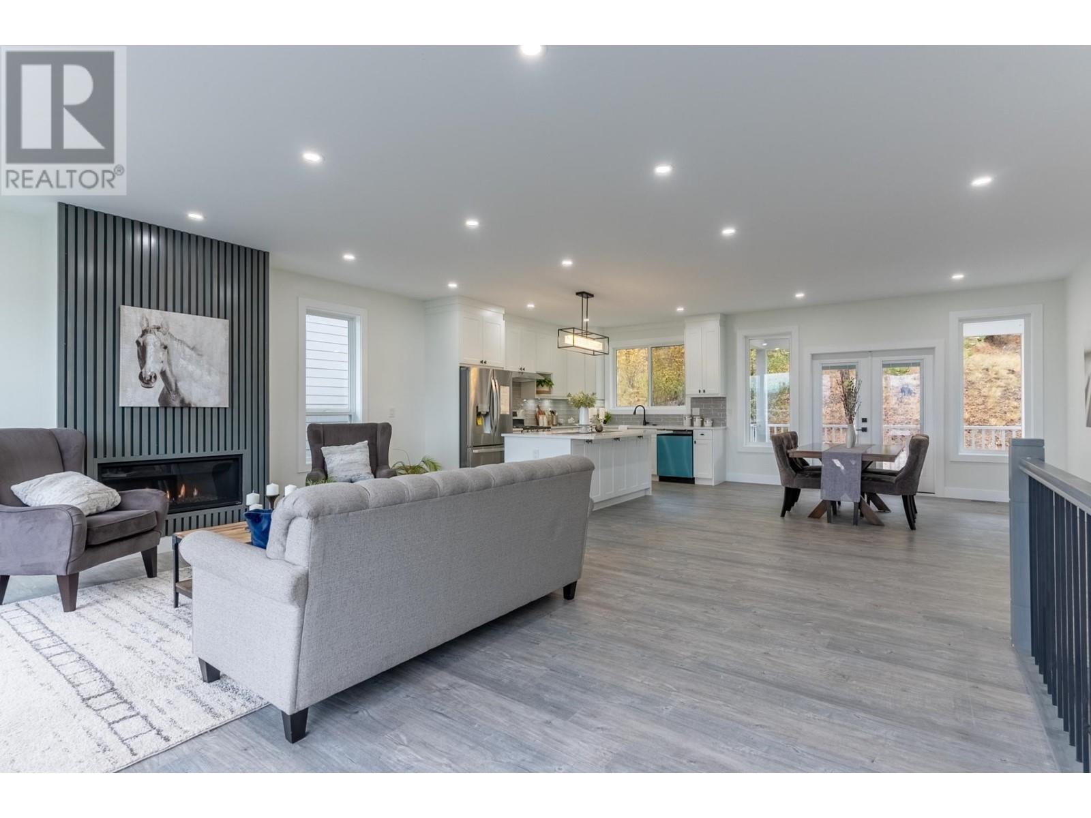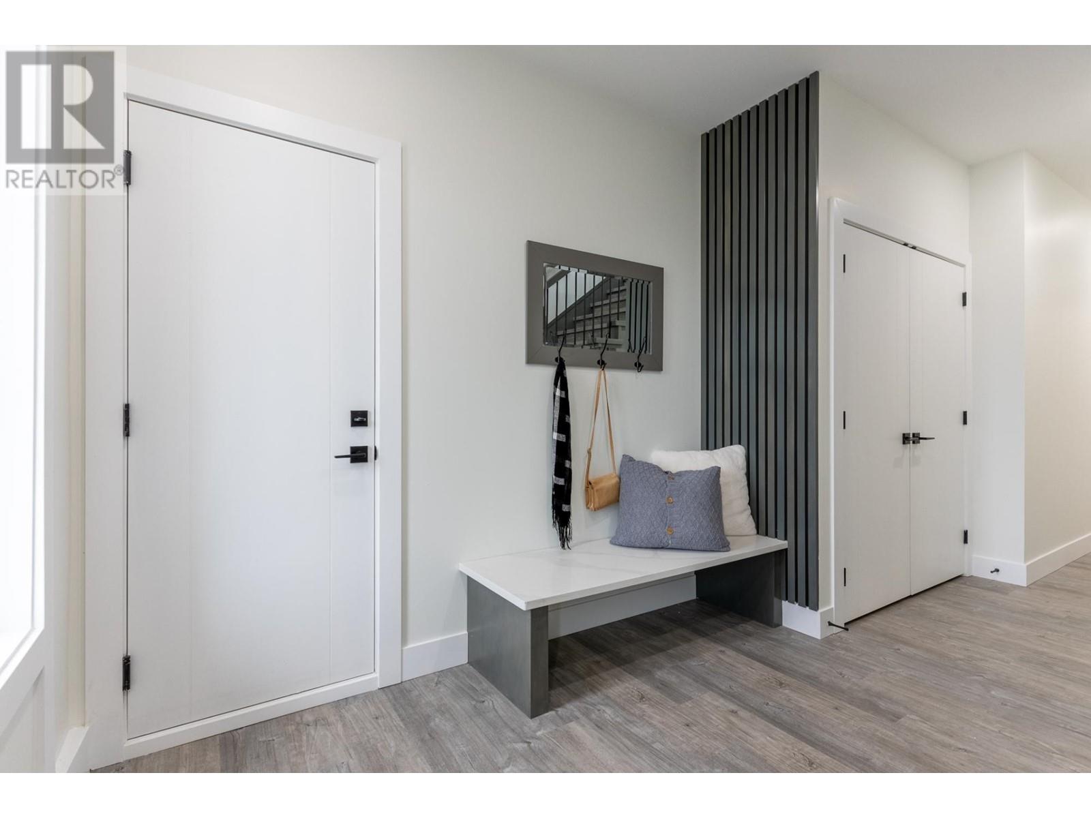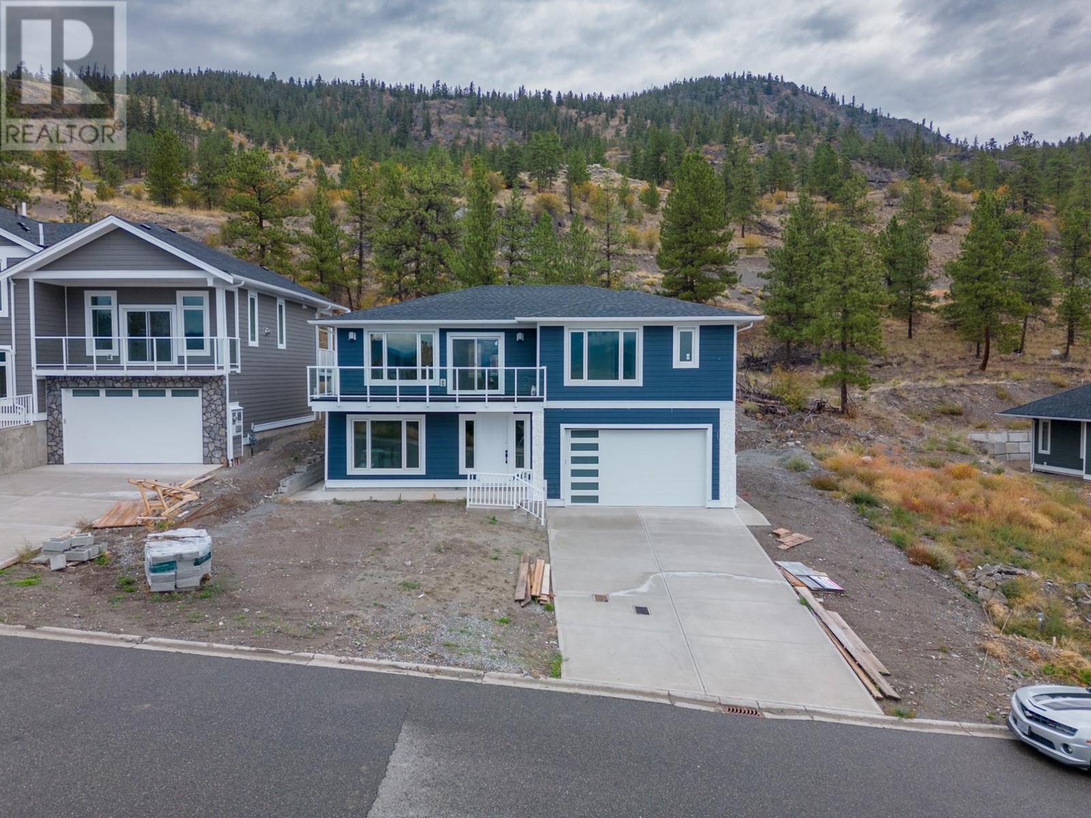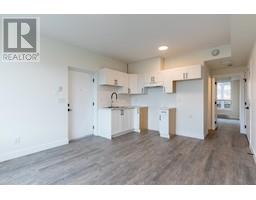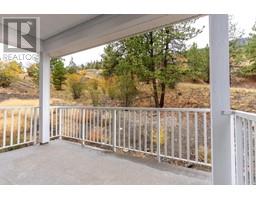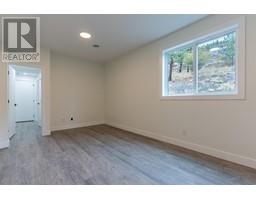4 Bedroom
4 Bathroom
2680 sqft
Fireplace
Central Air Conditioning
Forced Air
$814,900
This newly built home, perched at the top of a hill, offers stunning views of the Nicola Valley and is just 20 minutes from Nicola Lake and close to all of Merritt's amenities. Featuring a legal 1-bedroom suite and a rough-in for air conditioning, this property combines modern living with exceptional value. Enjoy both tranquility and convenience in this beautiful, well-situated home. (id:46227)
Property Details
|
MLS® Number
|
180480 |
|
Property Type
|
Single Family |
|
Neigbourhood
|
Merritt |
|
Community Name
|
Merritt |
|
Amenities Near By
|
Recreation |
|
Parking Space Total
|
2 |
Building
|
Bathroom Total
|
4 |
|
Bedrooms Total
|
4 |
|
Appliances
|
Range, Refrigerator, Dryer, Microwave |
|
Constructed Date
|
2024 |
|
Construction Style Attachment
|
Detached |
|
Cooling Type
|
Central Air Conditioning |
|
Exterior Finish
|
Other |
|
Fireplace Fuel
|
Electric |
|
Fireplace Present
|
Yes |
|
Fireplace Type
|
Unknown |
|
Flooring Type
|
Mixed Flooring |
|
Foundation Type
|
Block |
|
Half Bath Total
|
1 |
|
Heating Type
|
Forced Air |
|
Roof Material
|
Asphalt Shingle |
|
Roof Style
|
Unknown |
|
Size Interior
|
2680 Sqft |
|
Type
|
House |
|
Utility Water
|
Municipal Water |
Parking
|
See Remarks
|
|
|
Attached Garage
|
2 |
Land
|
Acreage
|
No |
|
Land Amenities
|
Recreation |
|
Sewer
|
Municipal Sewage System |
|
Size Irregular
|
0.14 |
|
Size Total
|
0.14 Ac|under 1 Acre |
|
Size Total Text
|
0.14 Ac|under 1 Acre |
|
Surface Water
|
Lake |
|
Zoning Type
|
Unknown |
Rooms
| Level |
Type |
Length |
Width |
Dimensions |
|
Basement |
Partial Bathroom |
|
|
Measurements not available |
|
Basement |
Full Bathroom |
|
|
Measurements not available |
|
Basement |
Living Room |
|
|
12'11'' x 8'4'' |
|
Basement |
Bedroom |
|
|
13'0'' x 10'6'' |
|
Basement |
Kitchen |
|
|
10'0'' x 7'7'' |
|
Basement |
Recreation Room |
|
|
18'4'' x 10'8'' |
|
Basement |
Office |
|
|
7'5'' x 7'1'' |
|
Main Level |
Full Bathroom |
|
|
Measurements not available |
|
Main Level |
Laundry Room |
|
|
6'6'' x 6'0'' |
|
Main Level |
Bedroom |
|
|
10'4'' x 10'1'' |
|
Main Level |
Bedroom |
|
|
10'4'' x 10'1'' |
|
Main Level |
Dining Room |
|
|
10'4'' x 12'10'' |
|
Main Level |
Great Room |
|
|
20'0'' x 18'2'' |
|
Main Level |
Full Ensuite Bathroom |
|
|
Measurements not available |
|
Main Level |
Kitchen |
|
|
13'1'' x 12'8'' |
|
Main Level |
Primary Bedroom |
|
|
14'0'' x 12'4'' |
https://www.realtor.ca/real-estate/27316715/2737-peregrine-way-merritt-merritt




















