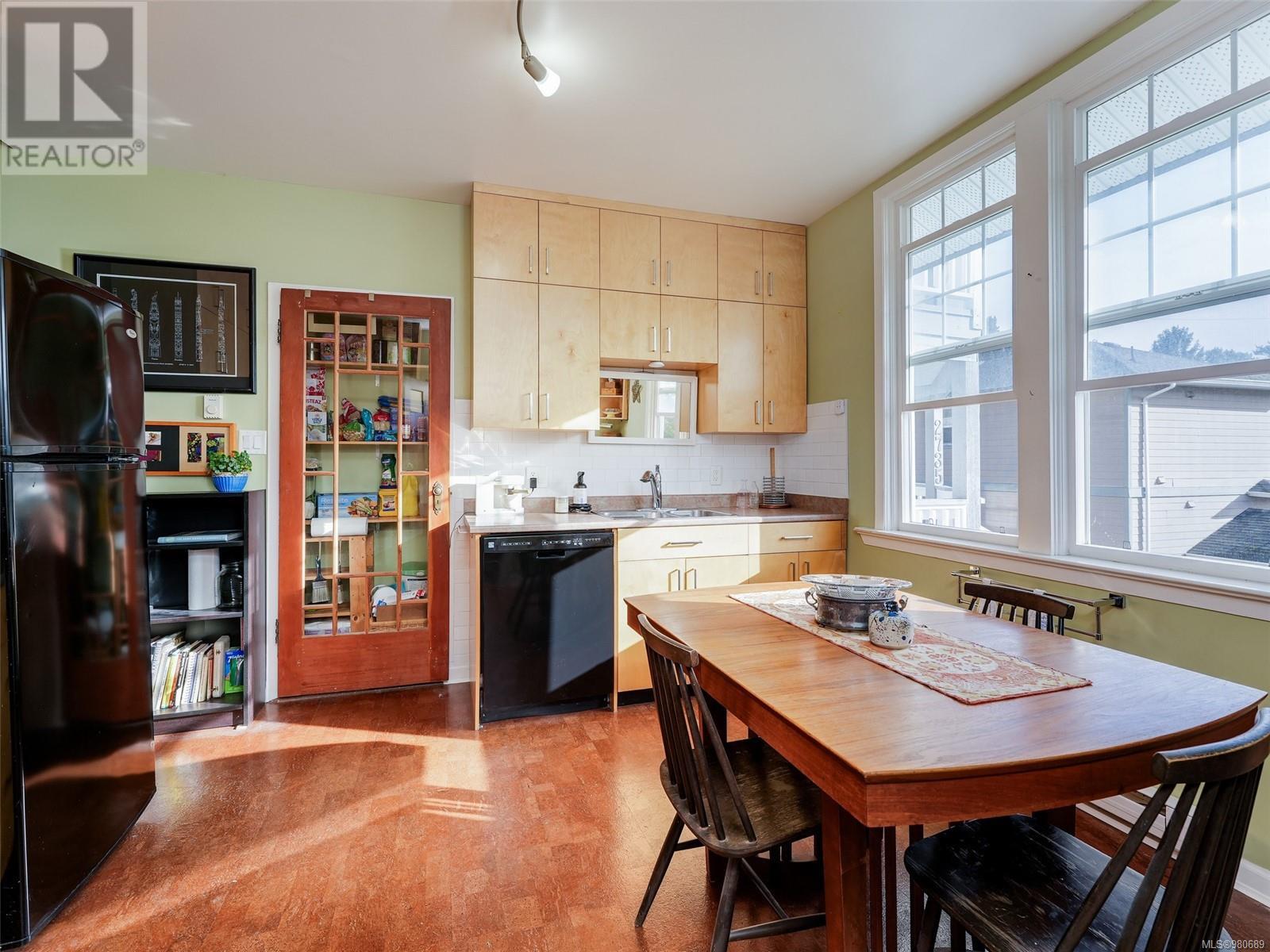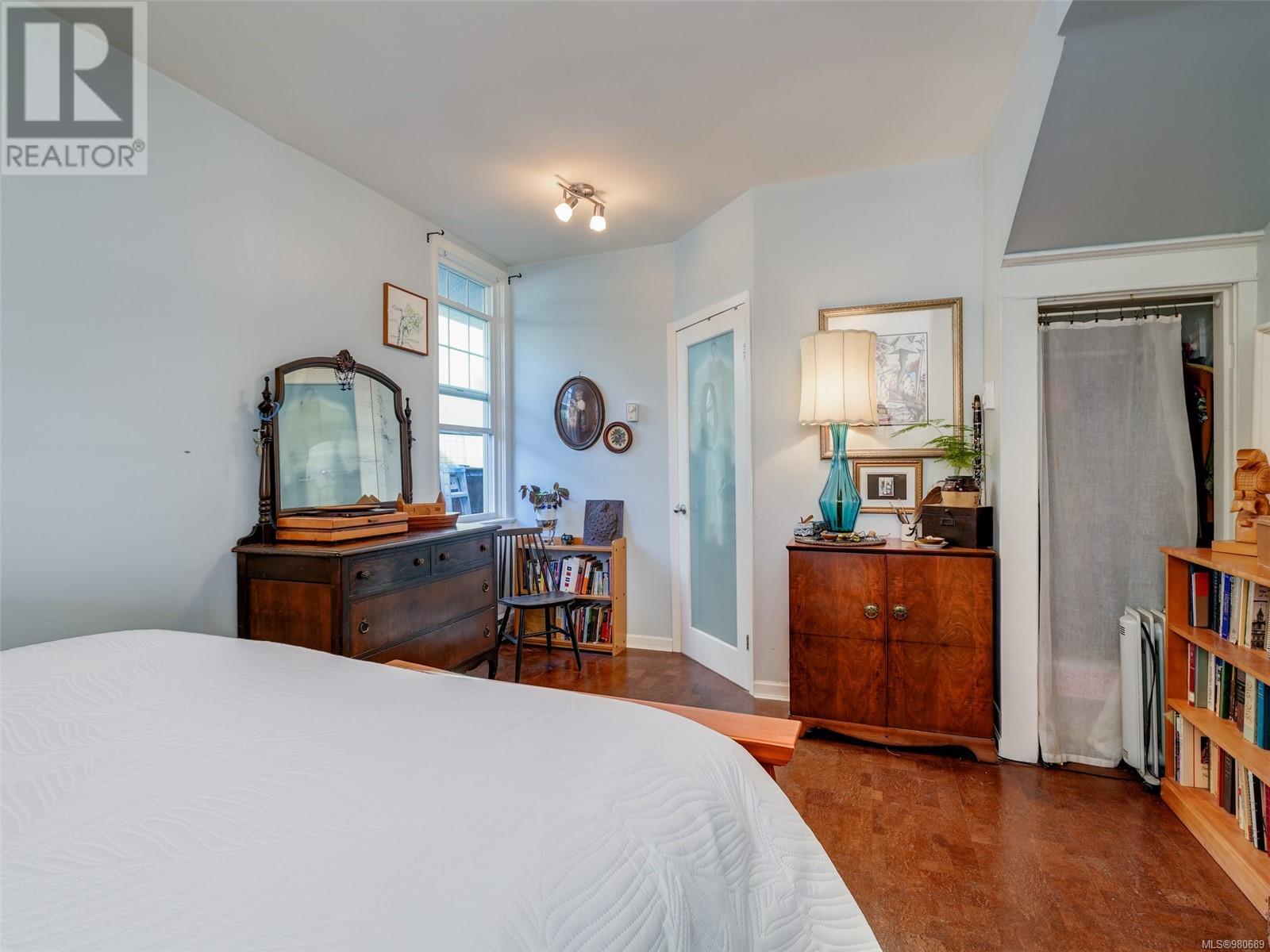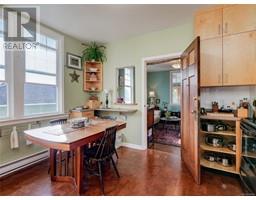4 Bedroom
2 Bathroom
2009 sqft
Character
None
Baseboard Heaters
$1,000,000
Charming character duplex that feels like a single family home. Converted to a strata and fully renovated in 1994, this 4 bedroom, 2 bath home has room for the entire family. The sunny west facing front porch welcomes you into the bright and spacious living area with overheight ceilings, wood floors, and kitchen with custom birch cabinets, pantry and cork flooring. Large primary suite with 4 pc ensuite and dual closets. Additional 3 pc bath with shower on the main floor. Upstairs you’ll find a bedroom, yoga room and a cozy reading nook plus extra storage. On the lower level there are 2 bedrooms, laundry area and rec room, a perfect place for the teens in the family. The sun filled front garden is magical, with mature trees, shrubs and perennials. Enjoy the afternoon sun off the deck overlooking the garden area. Well maintained over the years, with metal roof, vinyl windows and updated siding and storage under the deck. Tandem side parking for up to 3 cars. Fantastic neighbourhood just steps to the park and public transit. Central location, with shopping and restaurants close by, or a quick drive downtown or out of town. (id:46227)
Property Details
|
MLS® Number
|
980689 |
|
Property Type
|
Single Family |
|
Neigbourhood
|
Oaklands |
|
Community Features
|
Pets Allowed, Family Oriented |
|
Features
|
Level Lot, Private Setting, Irregular Lot Size |
|
Parking Space Total
|
3 |
|
Plan
|
Vis3522 |
Building
|
Bathroom Total
|
2 |
|
Bedrooms Total
|
4 |
|
Architectural Style
|
Character |
|
Constructed Date
|
1908 |
|
Cooling Type
|
None |
|
Heating Fuel
|
Electric |
|
Heating Type
|
Baseboard Heaters |
|
Size Interior
|
2009 Sqft |
|
Total Finished Area
|
1863 Sqft |
|
Type
|
Duplex |
Parking
Land
|
Acreage
|
No |
|
Size Irregular
|
3183 |
|
Size Total
|
3183 Sqft |
|
Size Total Text
|
3183 Sqft |
|
Zoning Type
|
Residential |
Rooms
| Level |
Type |
Length |
Width |
Dimensions |
|
Second Level |
Other |
|
|
8' x 8' |
|
Second Level |
Sitting Room |
|
|
8' x 4' |
|
Second Level |
Bedroom |
|
|
10' x 10' |
|
Lower Level |
Recreation Room |
|
|
13' x 11' |
|
Lower Level |
Bedroom |
|
|
14' x 11' |
|
Lower Level |
Bedroom |
|
|
15' x 7' |
|
Lower Level |
Laundry Room |
|
|
9' x 7' |
|
Main Level |
Ensuite |
|
|
4-Piece |
|
Main Level |
Bathroom |
|
|
3-Piece |
|
Main Level |
Primary Bedroom |
|
|
15' x 10' |
|
Main Level |
Kitchen |
|
|
13' x 12' |
|
Main Level |
Living Room |
|
|
13' x 13' |
https://www.realtor.ca/real-estate/27655637/2737-higgins-st-victoria-oaklands




















































