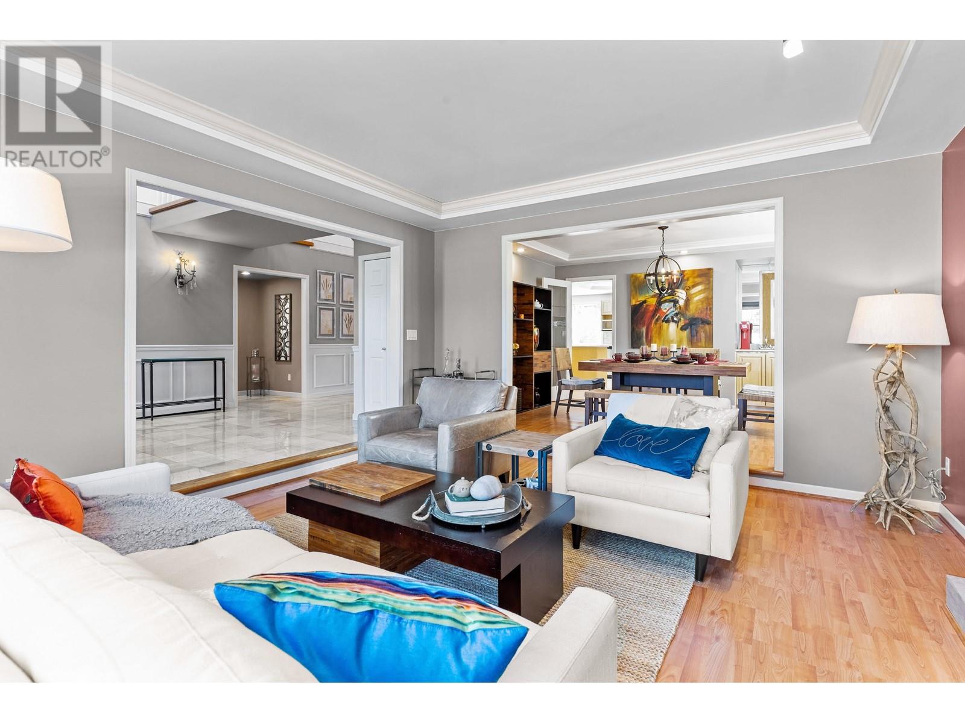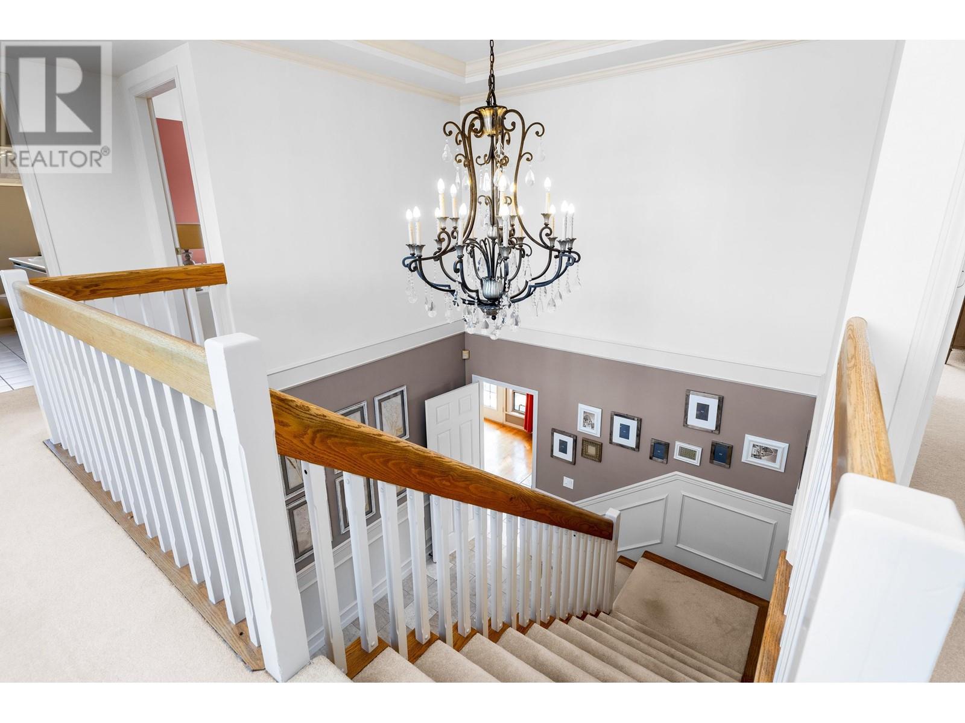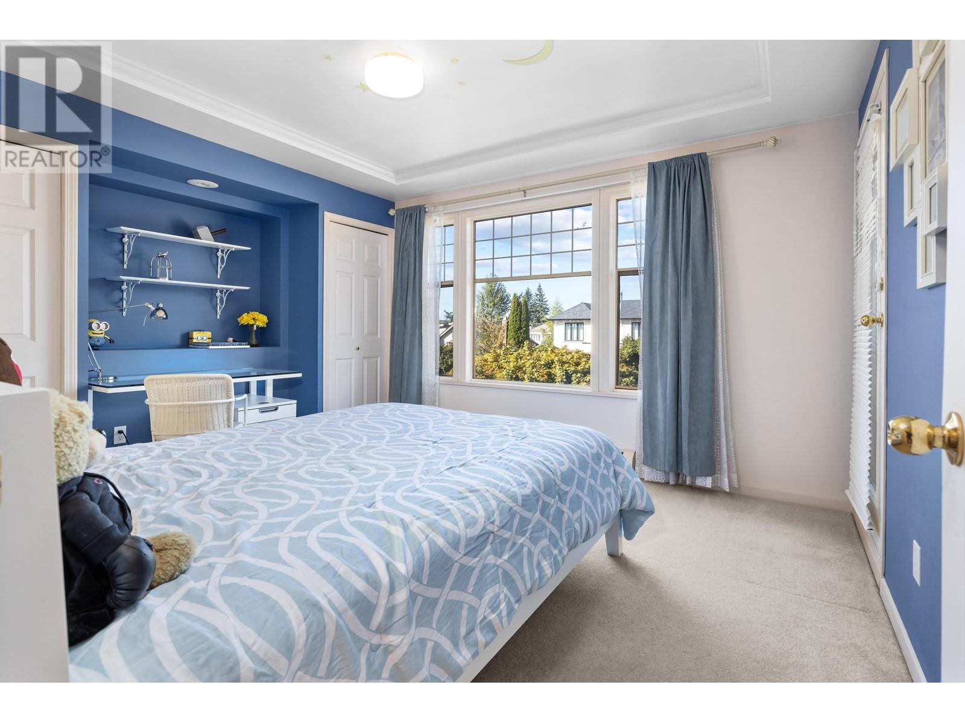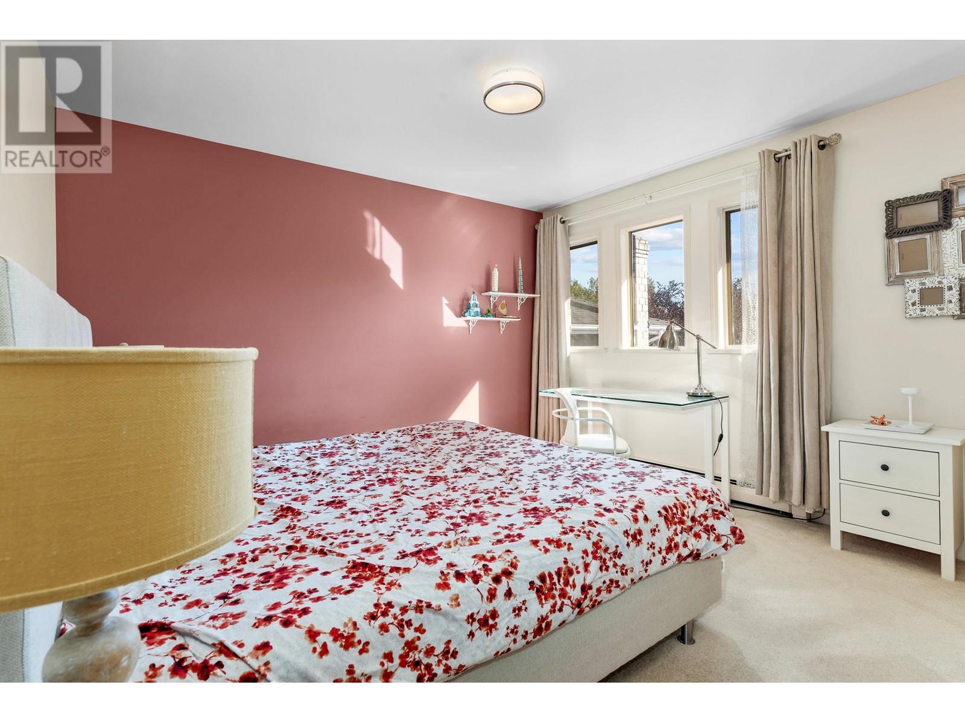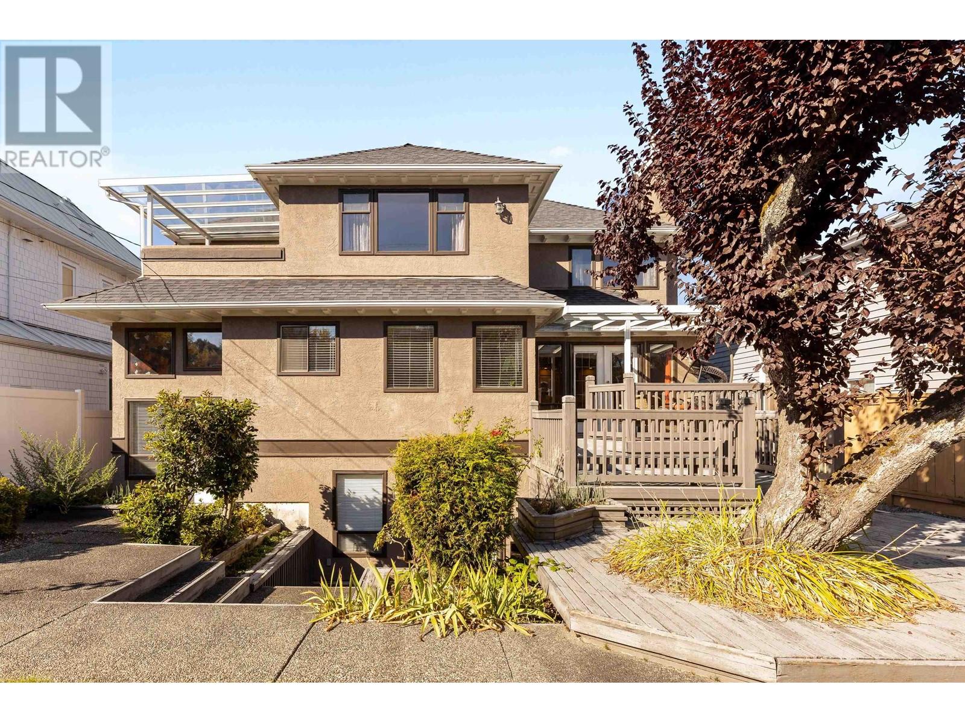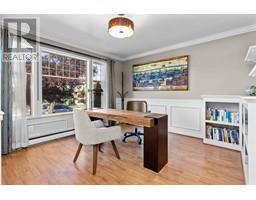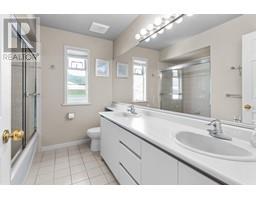7 Bedroom
5 Bathroom
3944 sqft
2 Level
Fireplace
Radiant Heat
Underground Sprinkler, Garden Area
$3,898,000
Elevate your family's future in this impeccably maintained home, meticulously designed with a well-thought-out floor plan that promises to be the canvas for countless cherished memories. This residence seamlessly blends form and function, offering spacious, sun-kissed rooms that invite togetherness and individual retreats. From the heartwarming gatherings in the open-concept living spaces to the intimate moments in the thoughtfully appointed bedrooms, this house fosters connection. The kitchen, a culinary haven, beckons family meals and culinary adventures. Step outside to discover an outdoor oasis, perfect for barbecues, playtime, and starlit conversations. This house isn't just a structure; it's a vessel for your family's story, a place where laughter echoes. (id:46227)
Property Details
|
MLS® Number
|
R2928754 |
|
Property Type
|
Single Family |
|
Amenities Near By
|
Recreation, Shopping |
|
Features
|
Central Location, Private Setting |
|
Parking Space Total
|
3 |
Building
|
Bathroom Total
|
5 |
|
Bedrooms Total
|
7 |
|
Amenities
|
Laundry - In Suite |
|
Appliances
|
All |
|
Architectural Style
|
2 Level |
|
Basement Development
|
Finished |
|
Basement Features
|
Unknown |
|
Basement Type
|
Unknown (finished) |
|
Constructed Date
|
1990 |
|
Construction Style Attachment
|
Detached |
|
Fire Protection
|
Security System, Smoke Detectors |
|
Fireplace Present
|
Yes |
|
Fireplace Total
|
2 |
|
Fixture
|
Drapes/window Coverings |
|
Heating Fuel
|
Natural Gas |
|
Heating Type
|
Radiant Heat |
|
Size Interior
|
3944 Sqft |
|
Type
|
House |
Parking
Land
|
Acreage
|
No |
|
Land Amenities
|
Recreation, Shopping |
|
Landscape Features
|
Underground Sprinkler, Garden Area |
|
Size Frontage
|
50 Ft |
|
Size Irregular
|
6512.5 |
|
Size Total
|
6512.5 Sqft |
|
Size Total Text
|
6512.5 Sqft |
https://www.realtor.ca/real-estate/27457307/2728-oliver-crescent-vancouver




