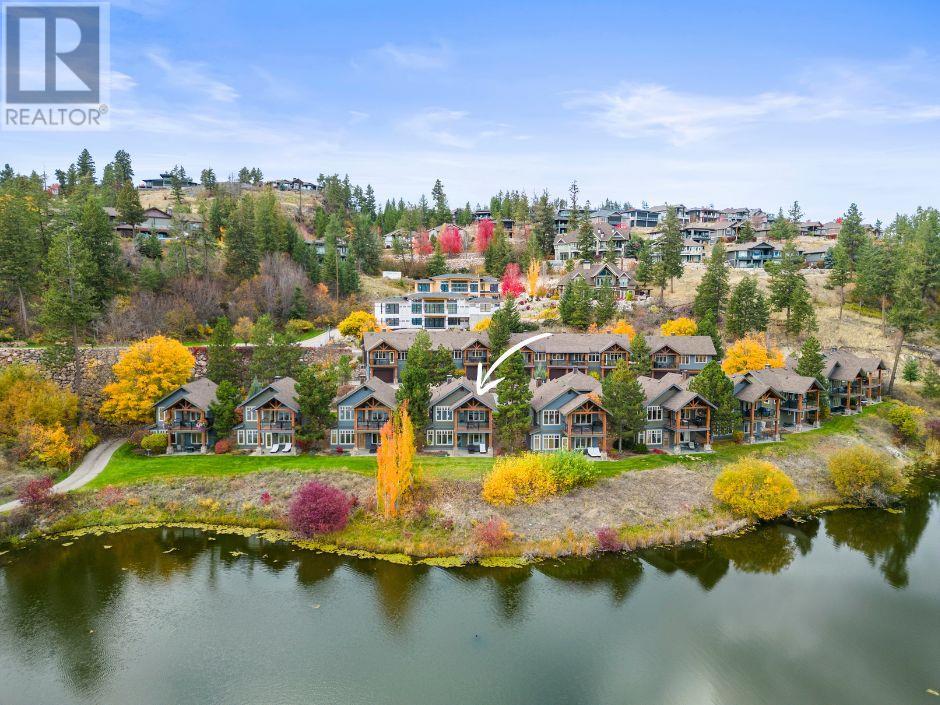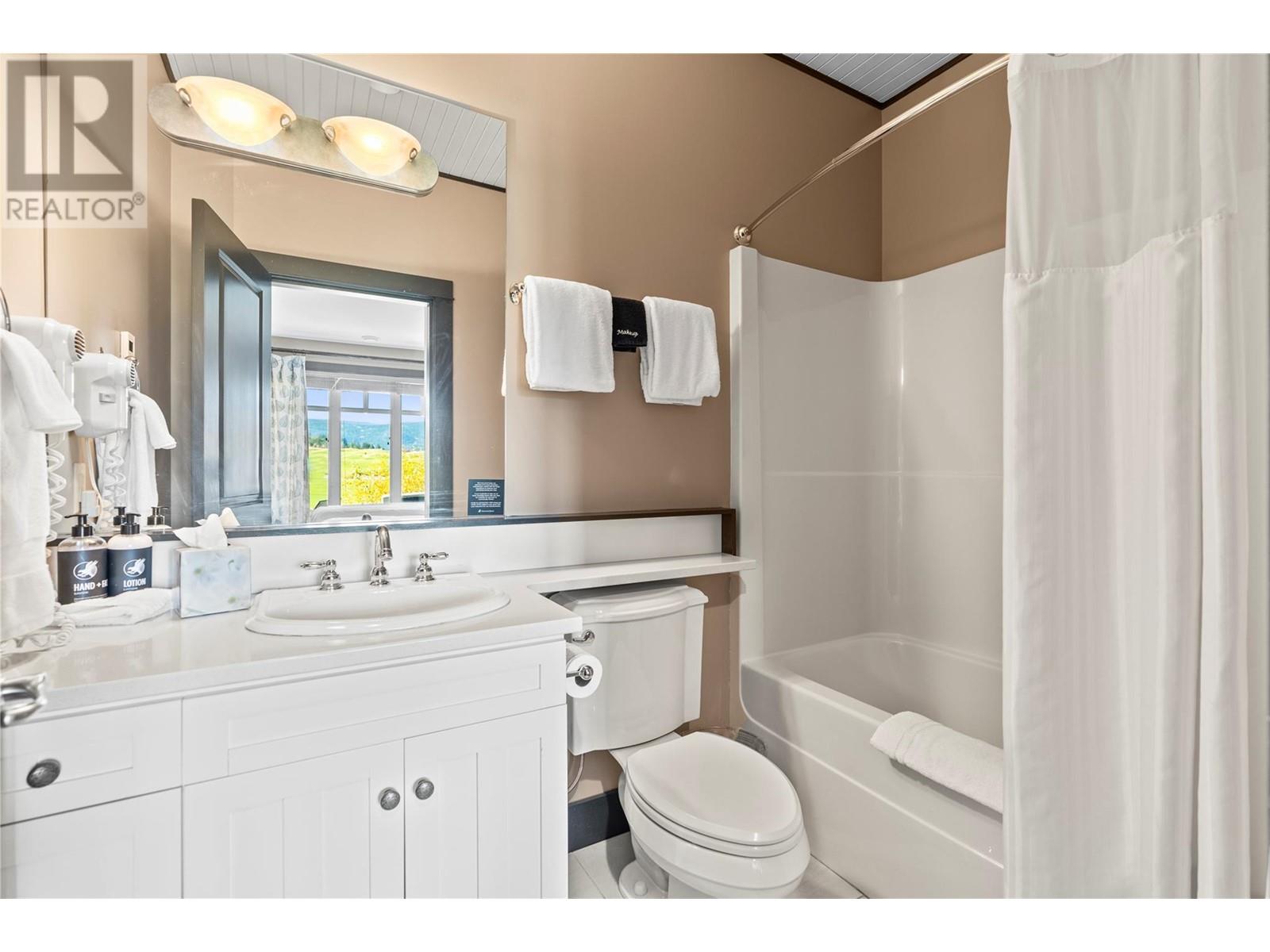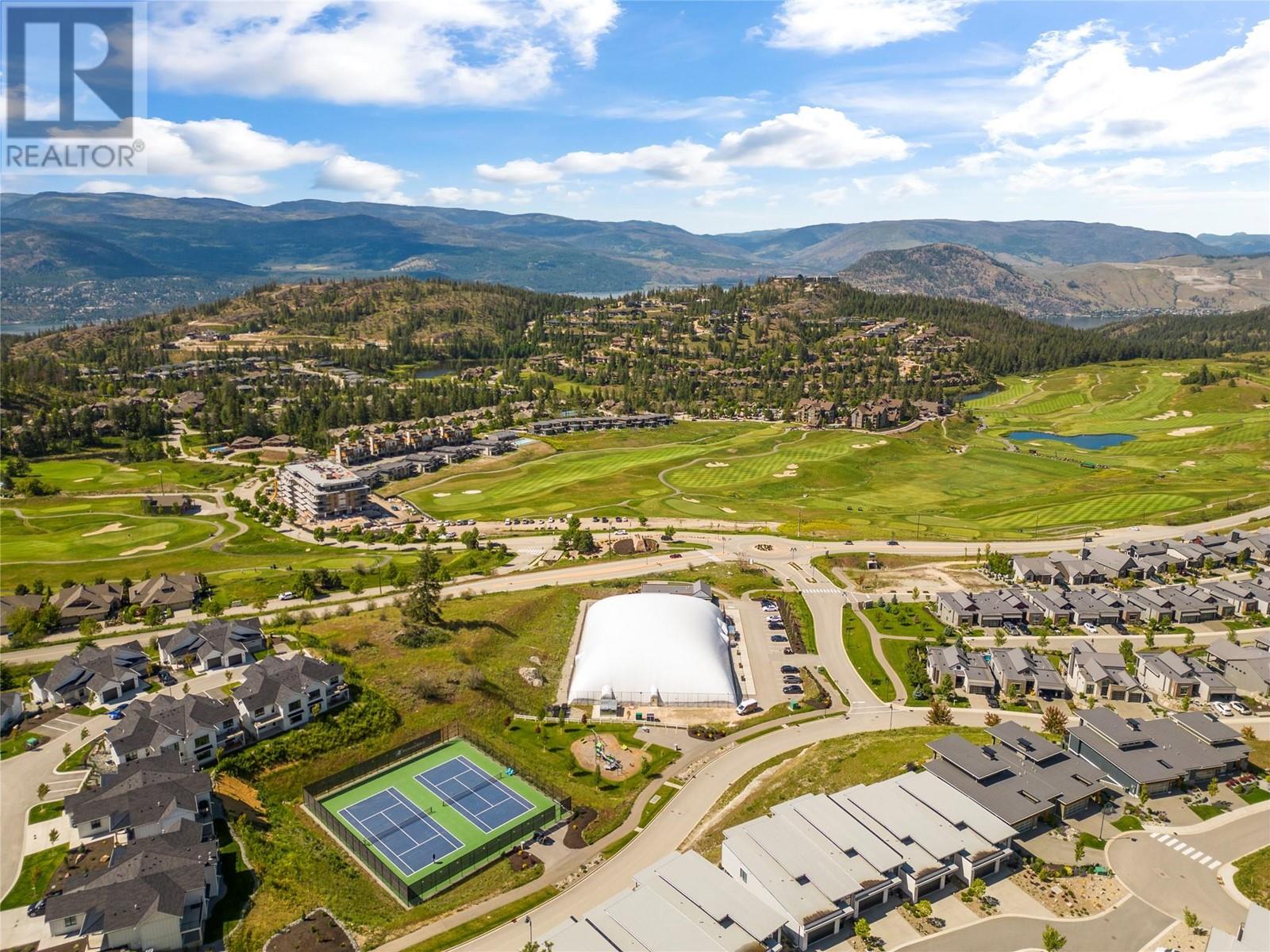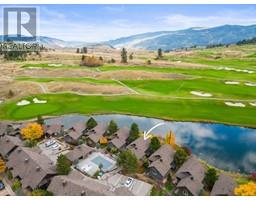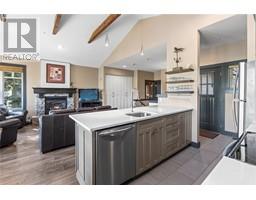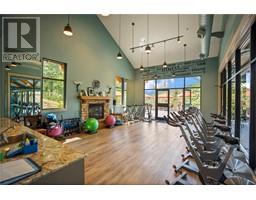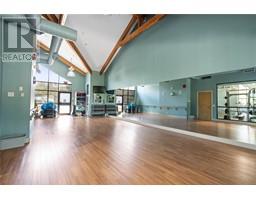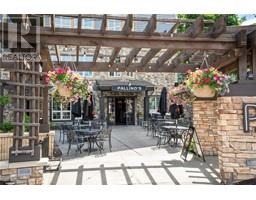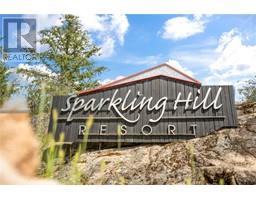272 Chicopee Road Unit# 14c Vernon, British Columbia V1H 1V7
$175,800Maintenance, Cable TV, Reserve Fund Contributions, Electricity, Heat, Insurance, Ground Maintenance, Property Management, Other, See Remarks, Recreation Facilities, Sewer, Waste Removal, Water
$477.64 Monthly
Maintenance, Cable TV, Reserve Fund Contributions, Electricity, Heat, Insurance, Ground Maintenance, Property Management, Other, See Remarks, Recreation Facilities, Sewer, Waste Removal, Water
$477.64 MonthlyEmbrace a lifestyle of recreation and relaxation with 1/6 ownership in #14 Falcon Point Cottages at Predator Ridge Resort. This 1,500 sq ft, 3-bedroom, 3-bathroom cottage offers stunning golf course views from both decks and exclusive access to the Falcon Point Cottages pool and homeowner fees. Utilities, taxes—all covered by an inclusive $477.64 strata fee. This dog-friendly ownership includes a shared golf cart for your allocated weeks, secure garage storage, and the option for a Phase 2 golf membership (with a transfer fee). Predator Ridge is like no other with two championship 18-hole courses, miles of hiking and biking trails, outdoor yoga platforms, fitness activities, pickleball, and vibrant community events. (id:46227)
Property Details
| MLS® Number | 10326976 |
| Property Type | Single Family |
| Neigbourhood | Predator Ridge |
| Community Name | Falcon Point Cottages |
| Amenities Near By | Golf Nearby, Airport, Park, Recreation |
| Community Features | Pet Restrictions, Pets Allowed With Restrictions |
| Features | Central Island |
| Parking Space Total | 1 |
| Pool Type | Inground Pool, Outdoor Pool |
| Storage Type | Storage, Locker |
| Structure | Clubhouse |
| View Type | Mountain View, View Of Water, View (panoramic) |
| Water Front Type | Waterfront On Pond |
Building
| Bathroom Total | 3 |
| Bedrooms Total | 3 |
| Amenities | Clubhouse |
| Appliances | Refrigerator, Dishwasher, Dryer, Range - Electric, Microwave, Washer |
| Architectural Style | Ranch |
| Constructed Date | 2001 |
| Construction Style Attachment | Detached |
| Cooling Type | Central Air Conditioning |
| Fire Protection | Sprinkler System-fire, Smoke Detector Only |
| Fireplace Fuel | Gas |
| Fireplace Present | Yes |
| Fireplace Type | Unknown |
| Flooring Type | Carpeted, Hardwood, Tile |
| Heating Type | Forced Air, See Remarks |
| Roof Material | Asphalt Shingle |
| Roof Style | Unknown |
| Stories Total | 2 |
| Size Interior | 1485 Sqft |
| Type | House |
| Utility Water | Municipal Water |
Parking
| Detached Garage | 1 |
Land
| Acreage | No |
| Land Amenities | Golf Nearby, Airport, Park, Recreation |
| Landscape Features | Landscaped, Underground Sprinkler |
| Sewer | Municipal Sewage System |
| Size Total Text | Under 1 Acre |
| Surface Water | Ponds |
| Zoning Type | Unknown |
Rooms
| Level | Type | Length | Width | Dimensions |
|---|---|---|---|---|
| Lower Level | Laundry Room | 9'7'' x 10'5'' | ||
| Lower Level | Full Bathroom | 8'9'' x 5'0'' | ||
| Lower Level | Bedroom | 10'0'' x 15'5'' | ||
| Lower Level | Full Ensuite Bathroom | 7'2'' x 10'5'' | ||
| Lower Level | Primary Bedroom | 15'6'' x 15'2'' | ||
| Main Level | Foyer | 6'8'' x 4'10'' | ||
| Main Level | 3pc Bathroom | 5'11'' x 12'0'' | ||
| Main Level | Bedroom | 14'1'' x 12'5'' | ||
| Main Level | Kitchen | 8'11'' x 8'4'' | ||
| Main Level | Dining Room | 8'11'' x 7'6'' | ||
| Main Level | Living Room | 14'2'' x 14'0'' |
https://www.realtor.ca/real-estate/27593014/272-chicopee-road-unit-14c-vernon-predator-ridge



