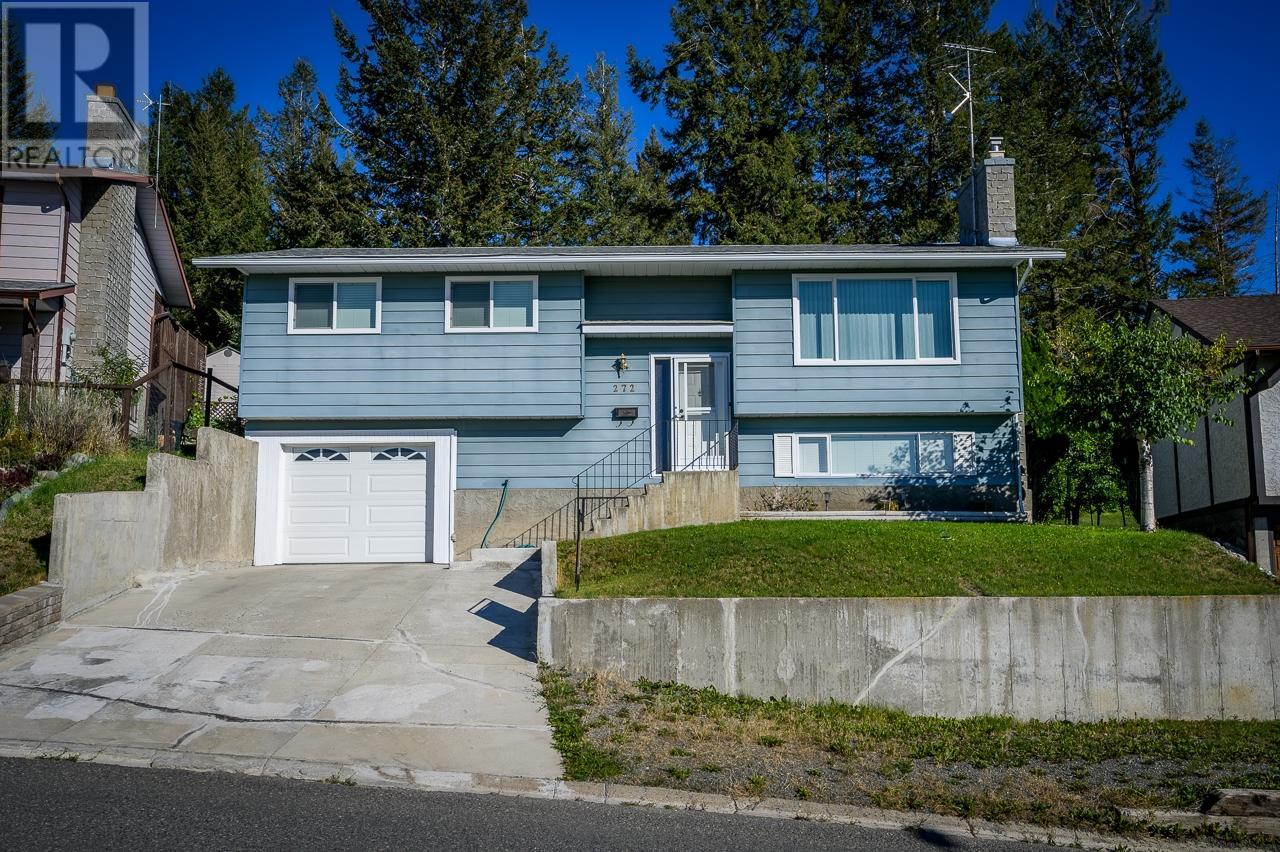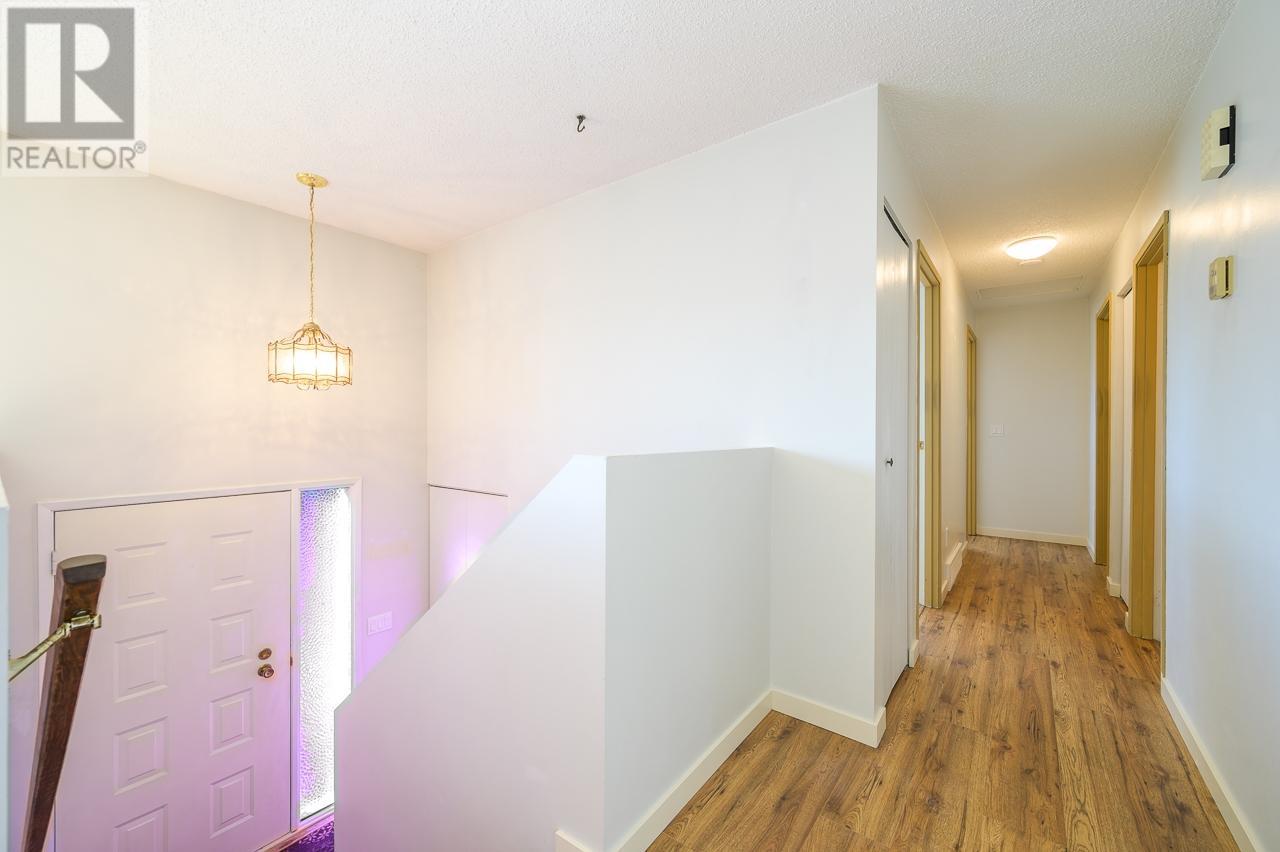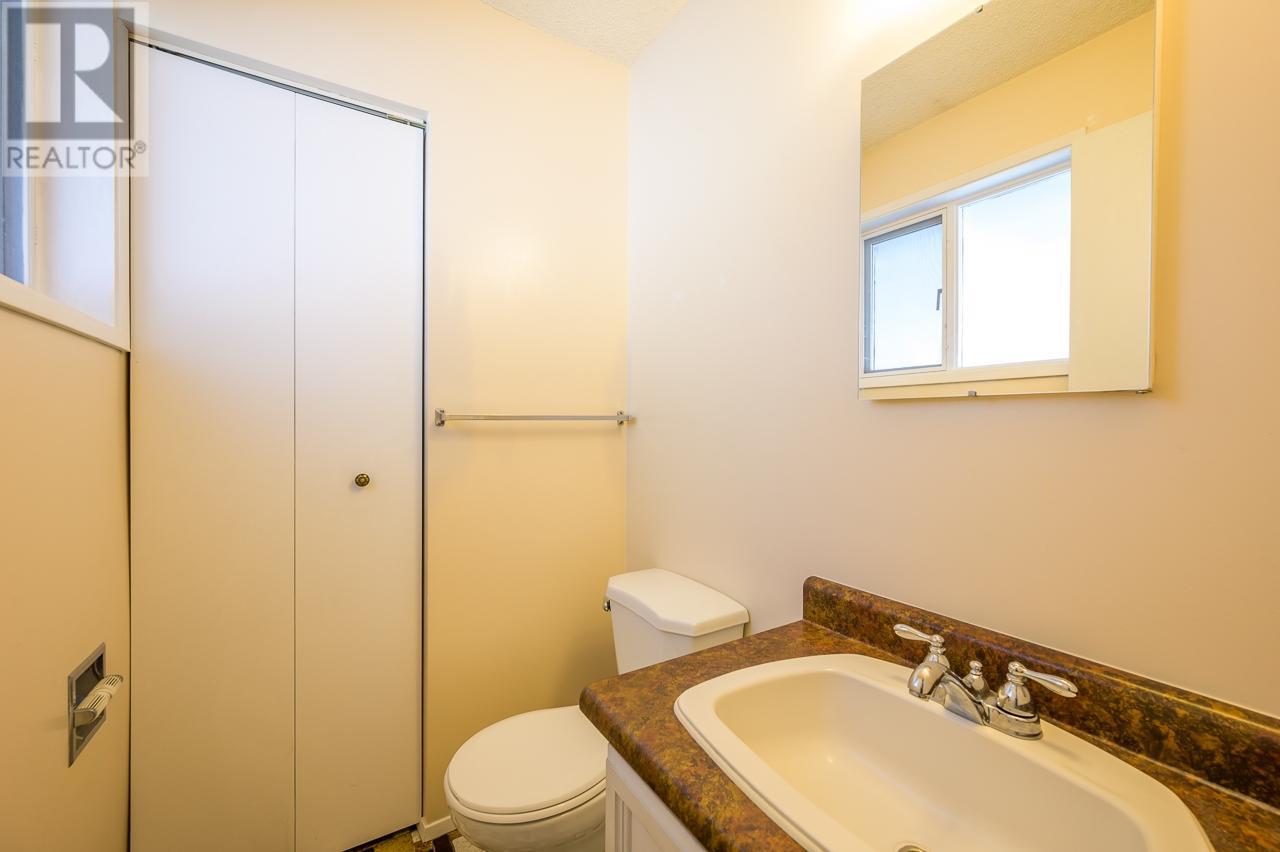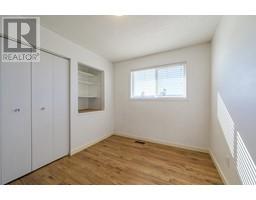3 Bedroom
3 Bathroom
2219 sqft
Fireplace
Forced Air, See Remarks
Landscaped
$449,000
Situated in a quiet neighborhood of picturesque Logan Lake, this home features 3 bedrooms plus a den and 3 bathrooms. It boasts a spacious back deck ideal for BBQs and ample space for children to play. The main floor includes new laminate flooring, a dining room fan, updated kitchen lighting, switches and outlets. The living room is enhanced by an original wood fireplace and flows seamlessly into the dining room and kitchen. The primary bedroom offers a convenient 2-piece ensuite, with two additional bedrooms on the main level. The basement includes a large recreation room with a dry bar and a gas stove for added warmth, as well as a laundry room with ample storage space. A den and a 3-piece bathroom complete the basement, which also provides access to the 24'x11' garage. The fenced backyard features a storage shed and mature trees offering shade, while the front yard includes a cement driveway and an extra gravel parking spot. This immaculate home is ready for a new family. (id:46227)
Property Details
|
MLS® Number
|
180753 |
|
Property Type
|
Single Family |
|
Neigbourhood
|
Logan Lake |
|
Community Name
|
Logan Lake |
|
Amenities Near By
|
Park, Recreation, Shopping |
|
Parking Space Total
|
1 |
Building
|
Bathroom Total
|
3 |
|
Bedrooms Total
|
3 |
|
Appliances
|
Range, Refrigerator |
|
Basement Type
|
Full |
|
Constructed Date
|
1980 |
|
Construction Style Attachment
|
Detached |
|
Fireplace Fuel
|
Gas,wood |
|
Fireplace Present
|
Yes |
|
Fireplace Type
|
Unknown,conventional |
|
Flooring Type
|
Carpeted, Ceramic Tile, Laminate |
|
Half Bath Total
|
2 |
|
Heating Type
|
Forced Air, See Remarks |
|
Roof Material
|
Asphalt Shingle |
|
Roof Style
|
Unknown |
|
Size Interior
|
2219 Sqft |
|
Type
|
House |
|
Utility Water
|
Municipal Water |
Parking
Land
|
Acreage
|
No |
|
Fence Type
|
Fence |
|
Land Amenities
|
Park, Recreation, Shopping |
|
Landscape Features
|
Landscaped |
|
Sewer
|
Municipal Sewage System |
|
Size Irregular
|
0.22 |
|
Size Total
|
0.22 Ac|under 1 Acre |
|
Size Total Text
|
0.22 Ac|under 1 Acre |
|
Zoning Type
|
Unknown |
Rooms
| Level |
Type |
Length |
Width |
Dimensions |
|
Basement |
Laundry Room |
|
|
10'0'' x 9'0'' |
|
Basement |
Den |
|
|
11'0'' x 9'0'' |
|
Basement |
Recreation Room |
|
|
24'0'' x 14'0'' |
|
Basement |
3pc Bathroom |
|
|
Measurements not available |
|
Main Level |
Kitchen |
|
|
12'0'' x 12'0'' |
|
Main Level |
2pc Ensuite Bath |
|
|
Measurements not available |
|
Main Level |
Dining Room |
|
|
12'0'' x 9'0'' |
|
Main Level |
Bedroom |
|
|
11'0'' x 8'0'' |
|
Main Level |
Living Room |
|
|
14'0'' x 15'0'' |
|
Main Level |
Primary Bedroom |
|
|
12'0'' x 11'0'' |
|
Main Level |
4pc Bathroom |
|
|
Measurements not available |
|
Main Level |
Bedroom |
|
|
11'0'' x 9'0'' |
https://www.realtor.ca/real-estate/27377517/272-alder-drive-logan-lake-logan-lake






























































