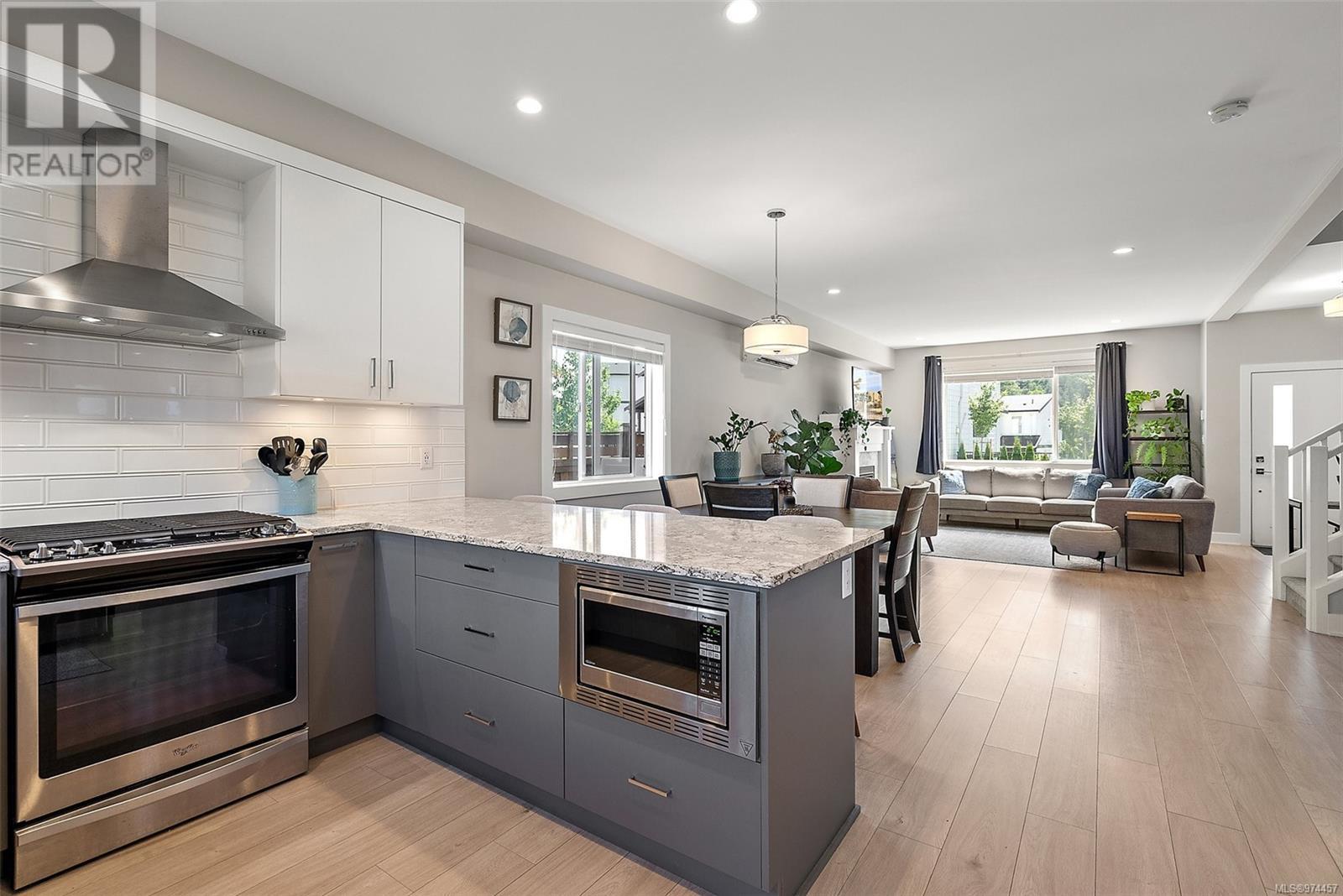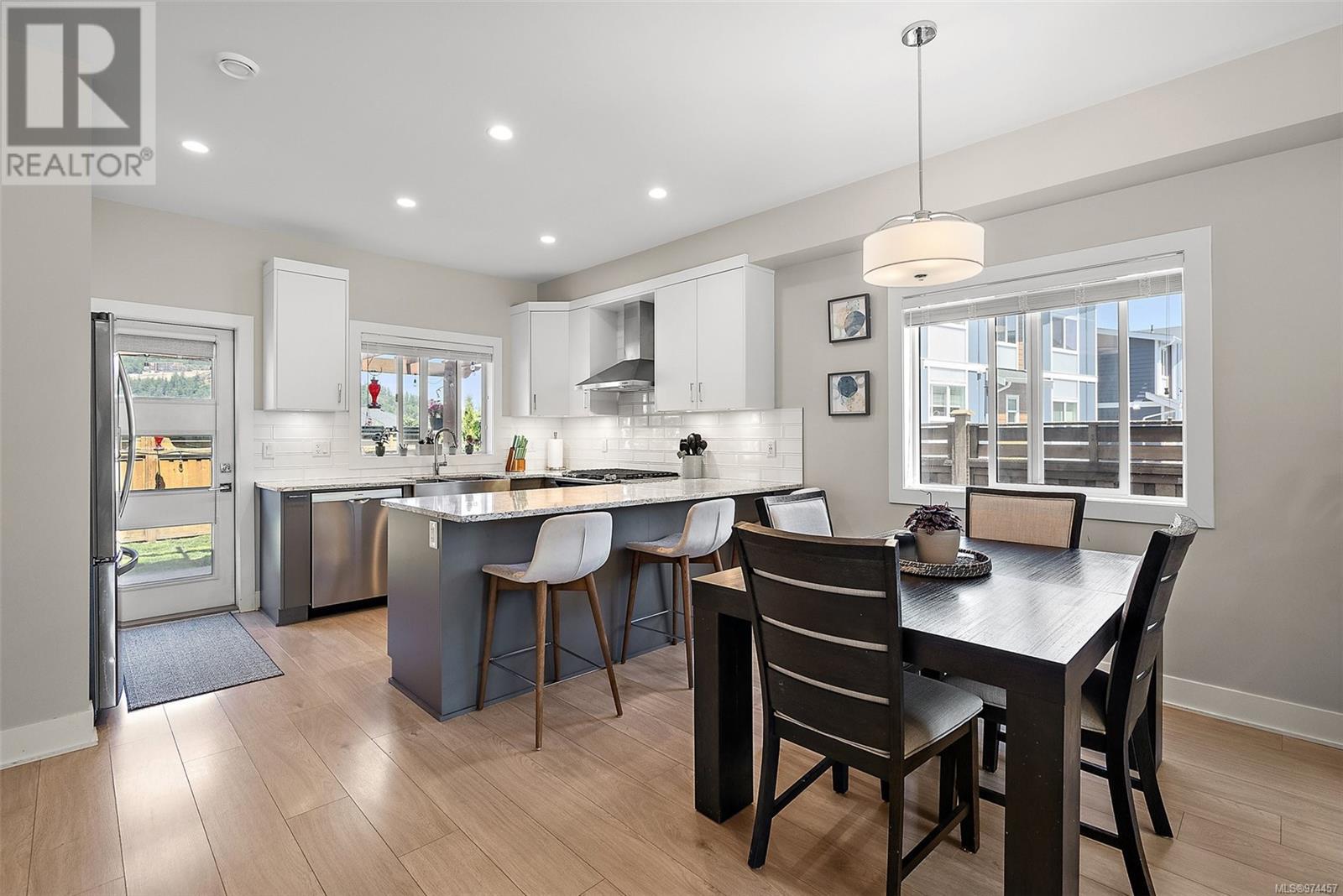3 Bedroom
3 Bathroom
1669 sqft
Fireplace
Fully Air Conditioned
Baseboard Heaters
$899,000
Fall in love with the ease and convenience of Celestial Court! This contemporary, 3-bed, 3-bath home has been designed with gorgeous simplicity. On the upper floor, the largest bedroom has its own wing, ensuite bath, and walk-in closet, while the bright lower level offers a meditative and functional space to live in, The backyard is a VIBE of it's own; with a large patio, pergola (complete with mood lighting), and cleverly enclosed raised beds - allowing you to garden by day and entertain by night! Storage is also ample with two large outdoor sheds. The location is close to schools, endless amenities, and surrounding regional parks for hiking, riding, or getting on the water. Westhills is known far and wide as a community on the rise. It's an appealing option for any families, professionals, or retirees who find Sooke a bit sleepy and Victoria just a little too citified. For that rare blend of urban convenience and wilderness access, the western edge of Westhills can’t be beat. (id:46227)
Property Details
|
MLS® Number
|
974457 |
|
Property Type
|
Single Family |
|
Neigbourhood
|
Westhills |
|
Features
|
Central Location, Level Lot, Southern Exposure, Other |
|
Parking Space Total
|
2 |
|
Plan
|
Epp102674 |
|
Structure
|
Patio(s), Patio(s) |
|
View Type
|
Mountain View |
Building
|
Bathroom Total
|
3 |
|
Bedrooms Total
|
3 |
|
Constructed Date
|
2021 |
|
Cooling Type
|
Fully Air Conditioned |
|
Fireplace Present
|
Yes |
|
Fireplace Total
|
1 |
|
Heating Fuel
|
Electric, Natural Gas |
|
Heating Type
|
Baseboard Heaters |
|
Size Interior
|
1669 Sqft |
|
Total Finished Area
|
1537 Sqft |
|
Type
|
House |
Parking
Land
|
Access Type
|
Road Access |
|
Acreage
|
No |
|
Size Irregular
|
2719 |
|
Size Total
|
2719 Sqft |
|
Size Total Text
|
2719 Sqft |
|
Zoning Type
|
Residential |
Rooms
| Level |
Type |
Length |
Width |
Dimensions |
|
Second Level |
Bathroom |
|
|
4-Piece |
|
Second Level |
Bedroom |
11 ft |
10 ft |
11 ft x 10 ft |
|
Second Level |
Bedroom |
10 ft |
13 ft |
10 ft x 13 ft |
|
Second Level |
Bathroom |
|
|
4-Piece |
|
Second Level |
Primary Bedroom |
14 ft |
11 ft |
14 ft x 11 ft |
|
Main Level |
Patio |
17 ft |
10 ft |
17 ft x 10 ft |
|
Main Level |
Porch |
7 ft |
4 ft |
7 ft x 4 ft |
|
Main Level |
Patio |
13 ft |
8 ft |
13 ft x 8 ft |
|
Main Level |
Bathroom |
|
|
2-Piece |
|
Main Level |
Kitchen |
12 ft |
10 ft |
12 ft x 10 ft |
|
Main Level |
Dining Room |
10 ft |
9 ft |
10 ft x 9 ft |
|
Main Level |
Living Room |
14 ft |
13 ft |
14 ft x 13 ft |
|
Main Level |
Entrance |
5 ft |
5 ft |
5 ft x 5 ft |
https://www.realtor.ca/real-estate/27348170/2719-celestial-crt-langford-westhills






































































