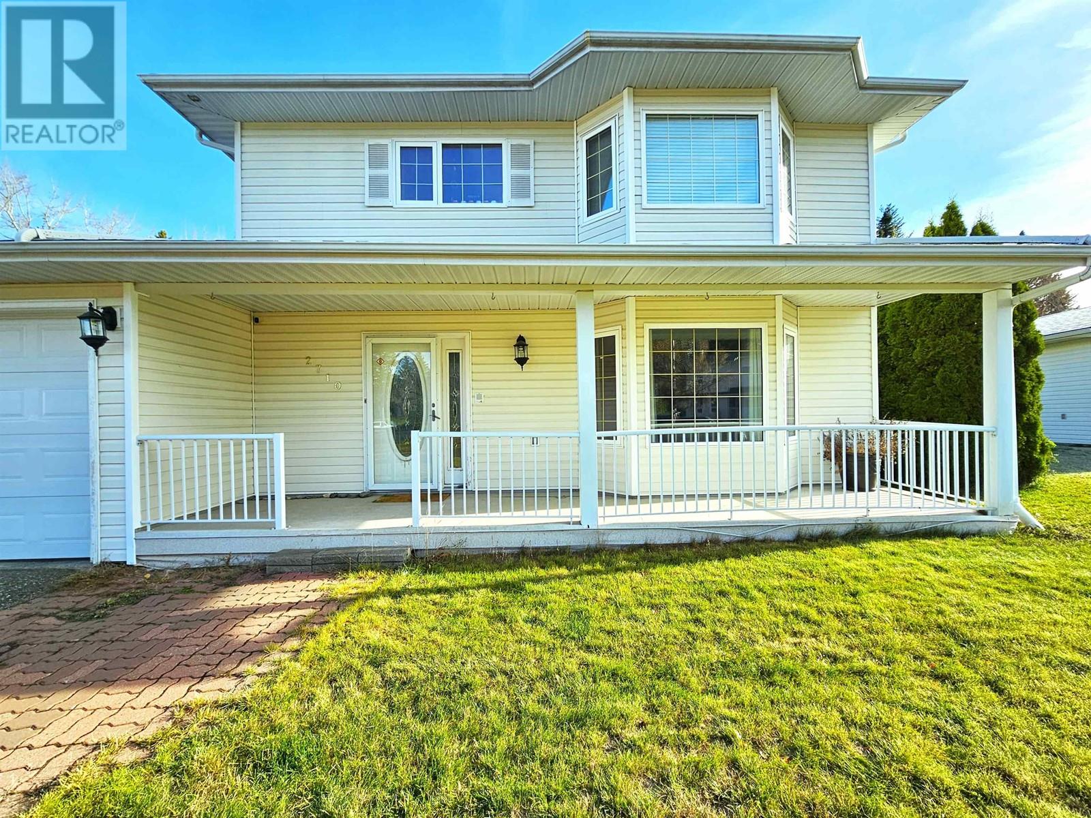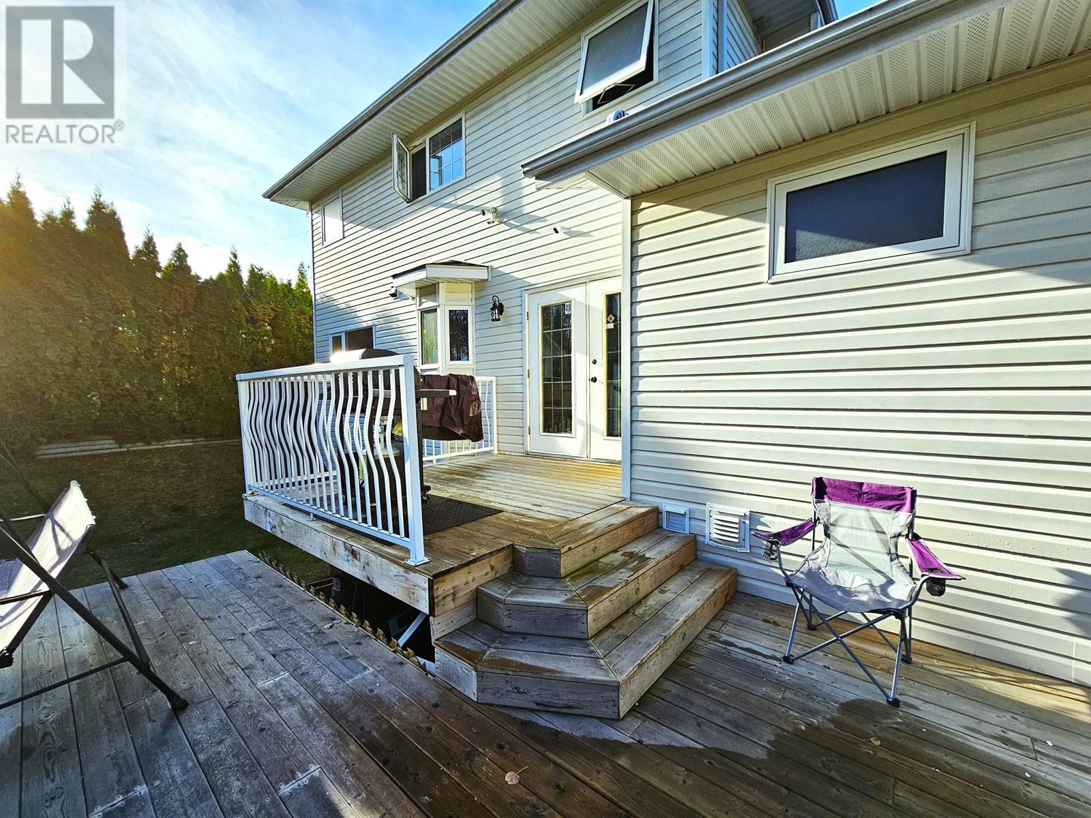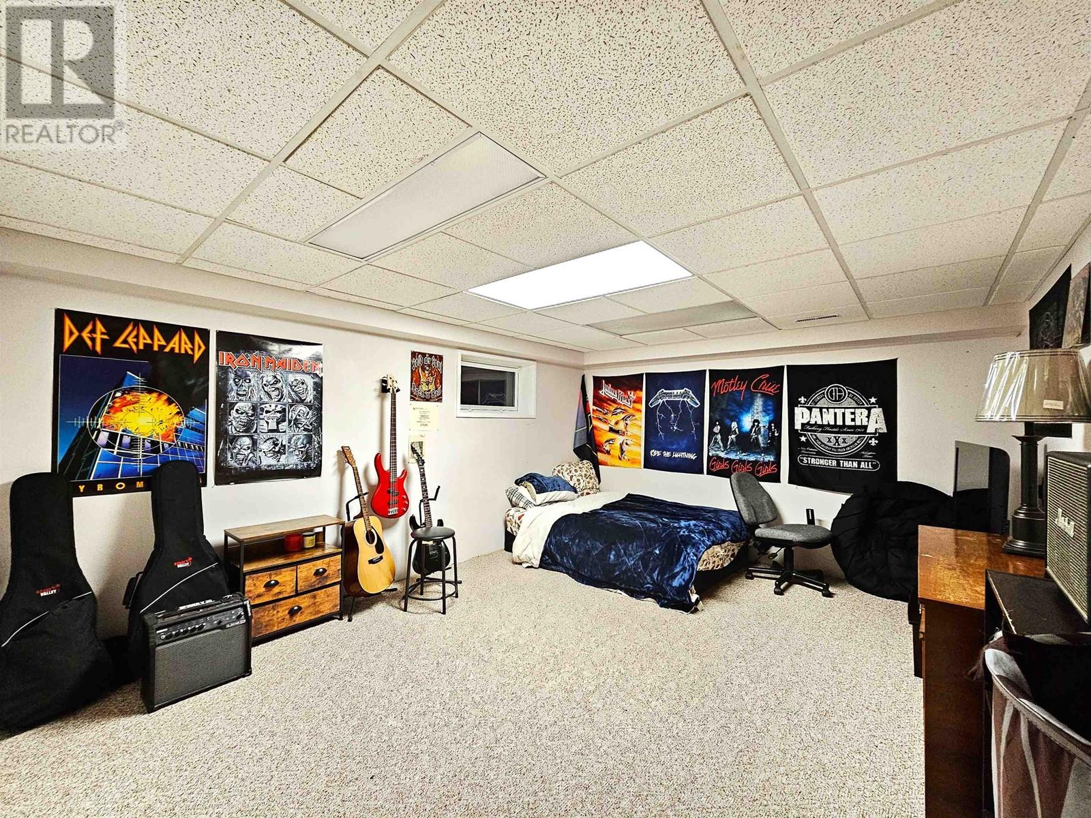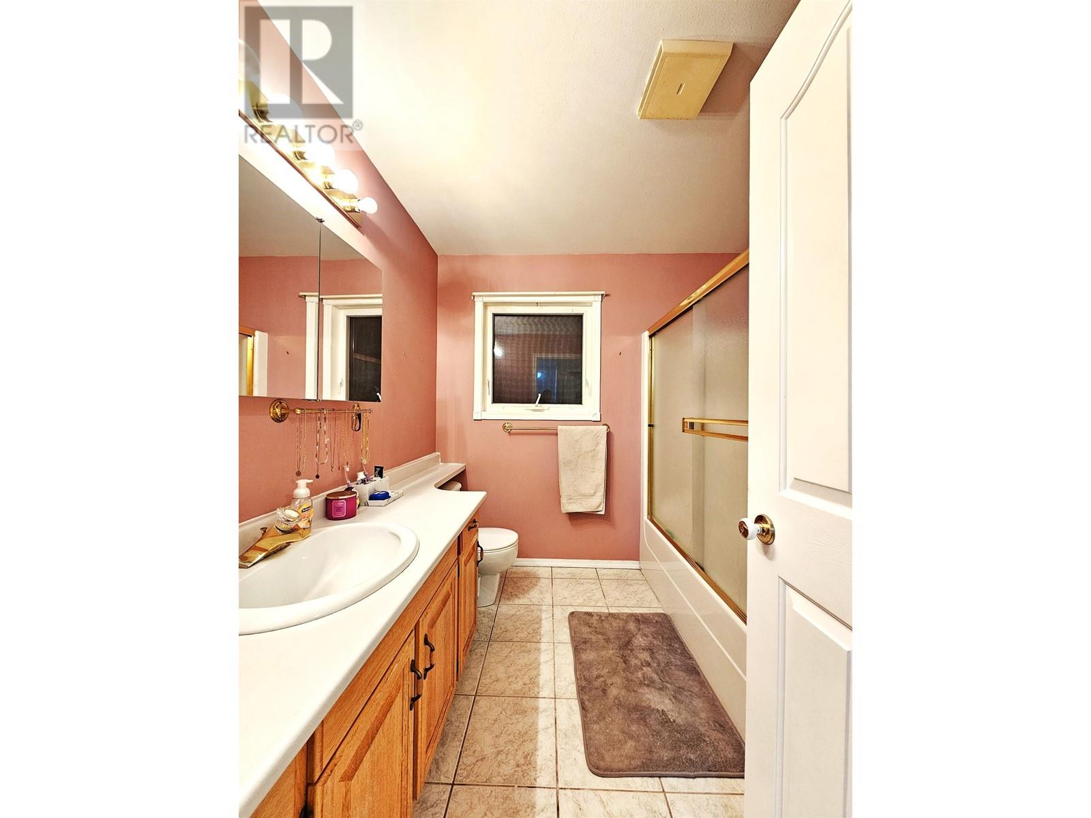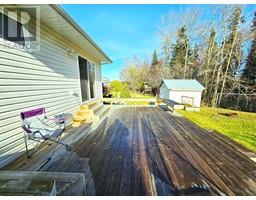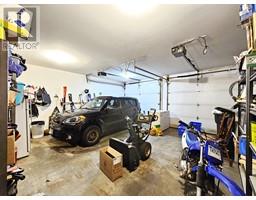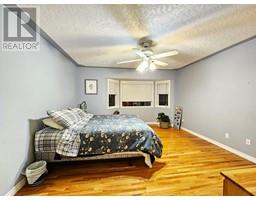4 Bedroom
4 Bathroom
2519 sqft
Fireplace
Forced Air
$579,999
Welcome to this stunning 2-story home nestled in a peaceful cul-de-sac within a vibrant family neighborhood! This beautifully architected residence features a spacious basement, perfect for storage or recreation. With an abundance of kids in the area, it's an ideal setting for families. Schools conveniently nearby, with school bus pick-up just steps away, plus shopping and Hart Ski Hill for winter fun. The property boasts RV parking, a wide driveway, and a large double garage for all your vehicles and toys. Step outside to the green space that backs onto your home, with a yard plenty of room for outdoor activities. Relax or entertain on the impressive cedar deck, perfect for summer barbecues. Don't miss this exceptional opportunity to own a slice of paradise in a welcoming community! (id:46227)
Property Details
|
MLS® Number
|
R2939309 |
|
Property Type
|
Single Family |
|
Storage Type
|
Storage |
Building
|
Bathroom Total
|
4 |
|
Bedrooms Total
|
4 |
|
Appliances
|
Washer, Dryer, Refrigerator, Stove, Dishwasher |
|
Basement Development
|
Finished |
|
Basement Type
|
Full (finished) |
|
Constructed Date
|
1994 |
|
Construction Style Attachment
|
Detached |
|
Fire Protection
|
Security System |
|
Fireplace Present
|
Yes |
|
Fireplace Total
|
2 |
|
Fixture
|
Drapes/window Coverings |
|
Foundation Type
|
Wood |
|
Heating Fuel
|
Natural Gas |
|
Heating Type
|
Forced Air |
|
Roof Material
|
Asphalt Shingle |
|
Roof Style
|
Conventional |
|
Stories Total
|
3 |
|
Size Interior
|
2519 Sqft |
|
Type
|
House |
|
Utility Water
|
Municipal Water |
Parking
Land
|
Acreage
|
No |
|
Size Irregular
|
12744.42 |
|
Size Total
|
12744.42 Sqft |
|
Size Total Text
|
12744.42 Sqft |
Rooms
| Level |
Type |
Length |
Width |
Dimensions |
|
Above |
Bedroom 3 |
9 ft ,7 in |
9 ft ,5 in |
9 ft ,7 in x 9 ft ,5 in |
|
Above |
Primary Bedroom |
13 ft ,4 in |
13 ft ,3 in |
13 ft ,4 in x 13 ft ,3 in |
|
Above |
Bedroom 4 |
9 ft ,1 in |
9 ft ,1 in |
9 ft ,1 in x 9 ft ,1 in |
|
Basement |
Utility Room |
16 ft ,3 in |
5 ft |
16 ft ,3 in x 5 ft |
|
Basement |
Flex Space |
13 ft ,6 in |
9 ft ,7 in |
13 ft ,6 in x 9 ft ,7 in |
|
Basement |
Bedroom 2 |
17 ft ,4 in |
11 ft ,1 in |
17 ft ,4 in x 11 ft ,1 in |
|
Basement |
Recreational, Games Room |
16 ft ,5 in |
11 ft ,1 in |
16 ft ,5 in x 11 ft ,1 in |
|
Main Level |
Living Room |
15 ft ,9 in |
12 ft ,2 in |
15 ft ,9 in x 12 ft ,2 in |
|
Main Level |
Dining Room |
12 ft ,2 in |
9 ft ,8 in |
12 ft ,2 in x 9 ft ,8 in |
|
Main Level |
Kitchen |
12 ft ,1 in |
9 ft ,2 in |
12 ft ,1 in x 9 ft ,2 in |
|
Main Level |
Eating Area |
7 ft ,1 in |
9 ft ,1 in |
7 ft ,1 in x 9 ft ,1 in |
|
Main Level |
Foyer |
14 ft ,1 in |
7 ft ,8 in |
14 ft ,1 in x 7 ft ,8 in |
|
Main Level |
Den |
13 ft ,1 in |
12 ft |
13 ft ,1 in x 12 ft |
|
Main Level |
Laundry Room |
8 ft ,7 in |
6 ft ,7 in |
8 ft ,7 in x 6 ft ,7 in |
https://www.realtor.ca/real-estate/27588834/2710-ingala-place-prince-george





