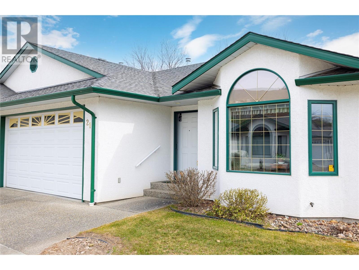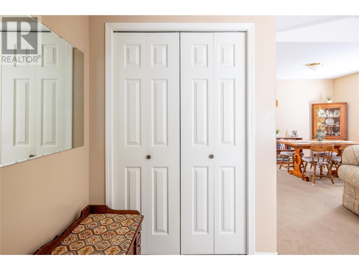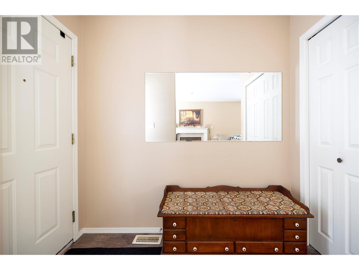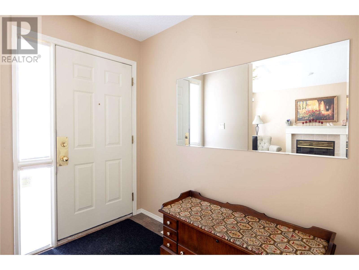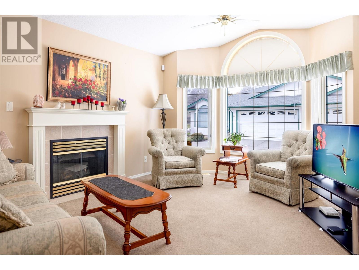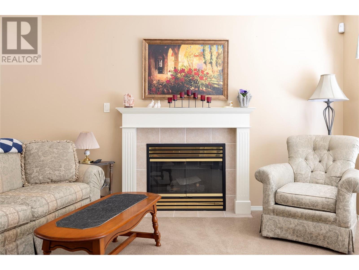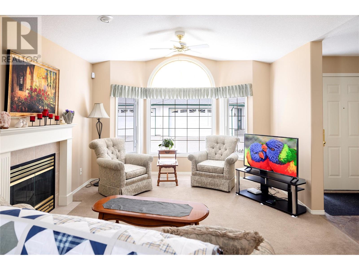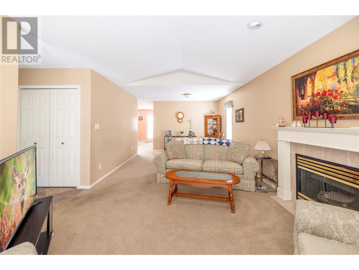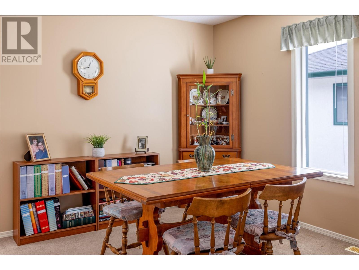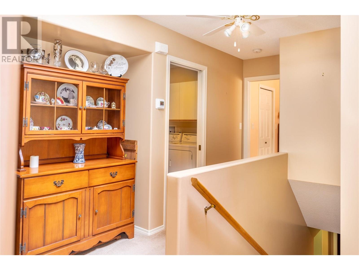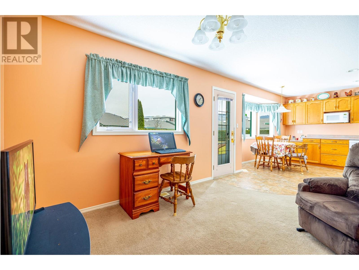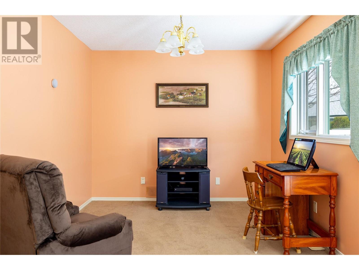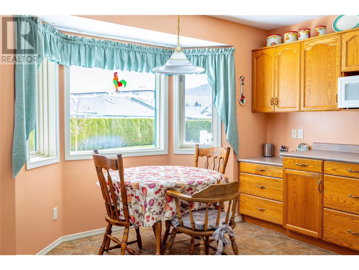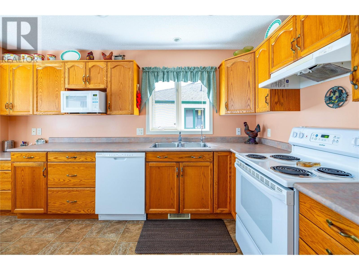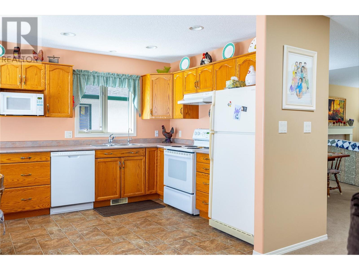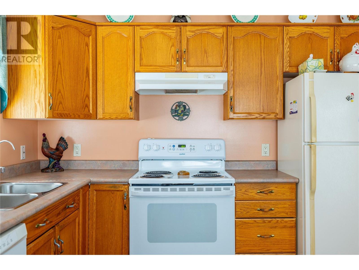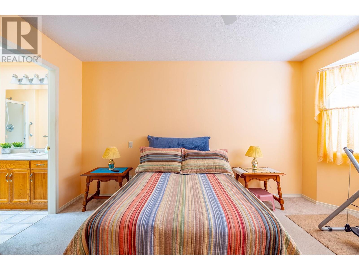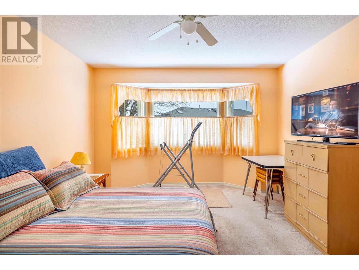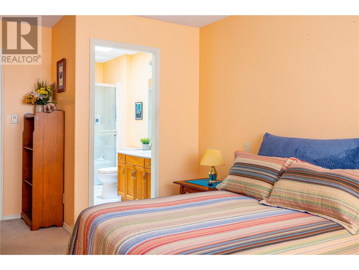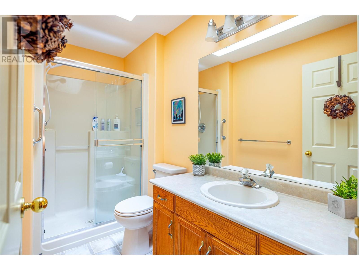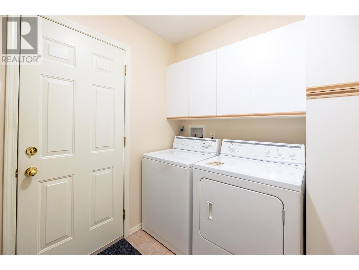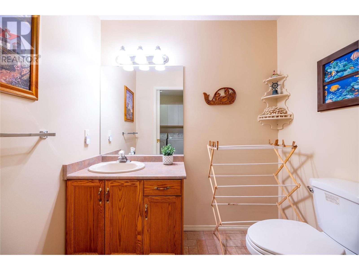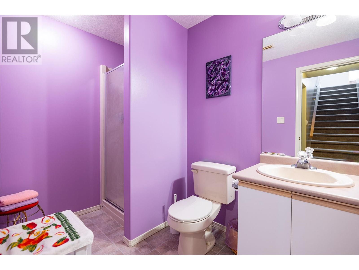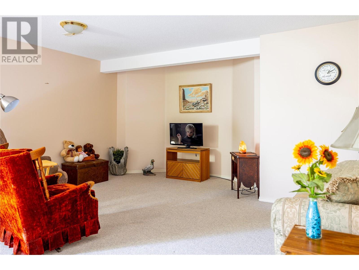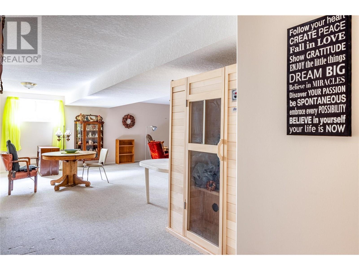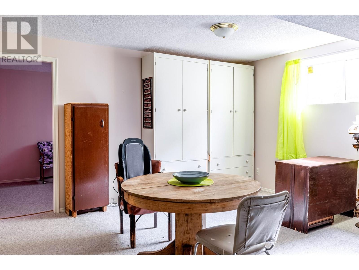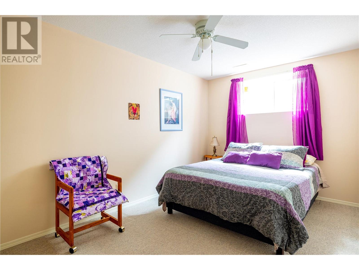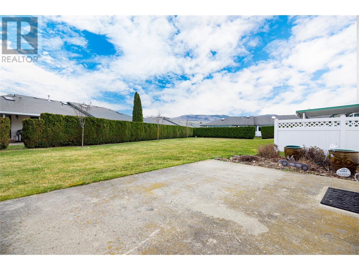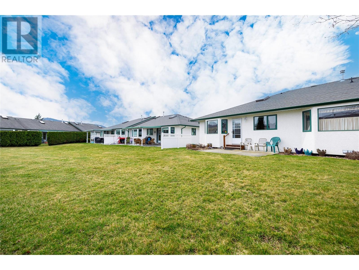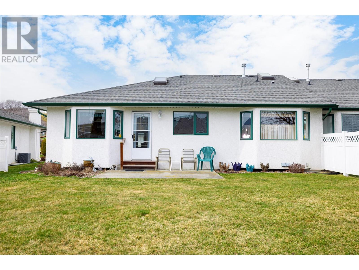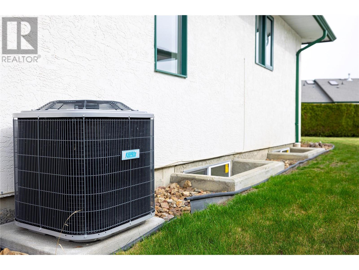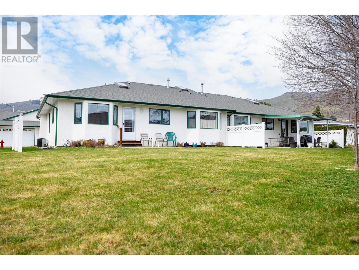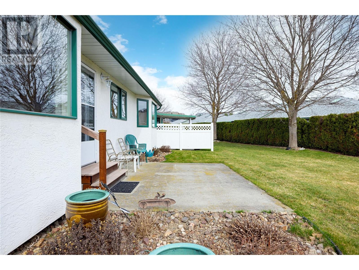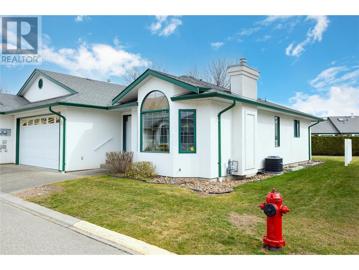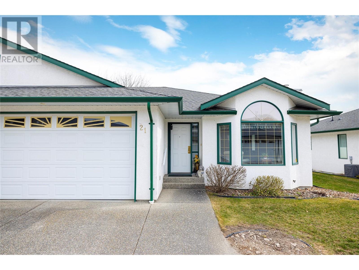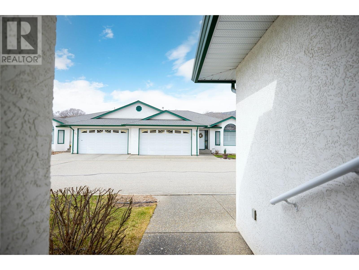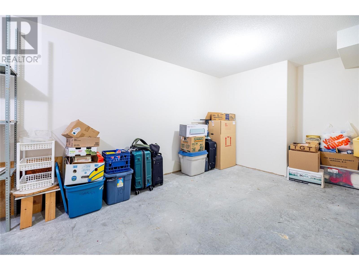2710 Allenby Way Unit# 21 Vernon, British Columbia V1T 9P2
$574,000Maintenance, Reserve Fund Contributions, Insurance, Ground Maintenance, Property Management, Other, See Remarks
$390 Monthly
Maintenance, Reserve Fund Contributions, Insurance, Ground Maintenance, Property Management, Other, See Remarks
$390 MonthlyWelcome to #21 in Gracelands, one of Vernon's premier 55+ adult communities. Likely the best location in the strata complex is this very spacious and well thought out custom floor plan boasts a double garage, open concept living with main floor primary bedroom, ensuite and walk-in closet. The great room off the kitchen is perfect for entertaining and the large eat in kitchen has lots of nice cabinetry and windows to let in all the natural light. Step out of the kitchen to an open outdoor yard space with plenty of room for BBQ'ing and enjoying the awesome Okanagan sunshine! The lower level is set up with a full bathroom, one more bedroom, a large family room, and generous storage room that could easily be turned into an office or craft room. Motivated seller! (id:46227)
Property Details
| MLS® Number | 10308101 |
| Property Type | Single Family |
| Neigbourhood | Okanagan Landing |
| Community Name | Gracelands |
| Community Features | Seniors Oriented |
| Parking Space Total | 2 |
Building
| Bathroom Total | 3 |
| Bedrooms Total | 2 |
| Constructed Date | 1990 |
| Construction Style Attachment | Attached |
| Cooling Type | Central Air Conditioning |
| Fireplace Fuel | Gas |
| Fireplace Present | Yes |
| Fireplace Type | Unknown |
| Flooring Type | Carpeted, Linoleum |
| Half Bath Total | 1 |
| Heating Type | Forced Air |
| Roof Material | Asphalt Shingle |
| Roof Style | Unknown |
| Stories Total | 2 |
| Size Interior | 2330 Sqft |
| Type | Row / Townhouse |
| Utility Water | Municipal Water |
Parking
| Attached Garage | 2 |
Land
| Acreage | No |
| Sewer | Municipal Sewage System |
| Size Total Text | Under 1 Acre |
| Zoning Type | Unknown |
Rooms
| Level | Type | Length | Width | Dimensions |
|---|---|---|---|---|
| Basement | Bedroom | 8'11'' x 14'7'' | ||
| Basement | Family Room | 16'6'' x 25'9'' | ||
| Basement | Utility Room | 4'6'' x 12'6'' | ||
| Basement | Full Bathroom | 5'11'' x 9'0'' | ||
| Basement | Storage | 8'11'' x 21'9'' | ||
| Main Level | Full Ensuite Bathroom | 4'11'' x 9'7'' | ||
| Main Level | Other | 6'0'' x 6'6'' | ||
| Main Level | Primary Bedroom | 11'9'' x 16'6'' | ||
| Main Level | Partial Bathroom | 4'11'' x 6'9'' | ||
| Main Level | Laundry Room | 6'0'' x 7'3'' | ||
| Main Level | Den | 9'6'' x 10'9'' | ||
| Main Level | Kitchen | 10'0'' x 13'3'' | ||
| Main Level | Dining Room | 10'0'' x 12'0'' | ||
| Main Level | Living Room | 12'0'' x 14'0'' | ||
| Main Level | Foyer | 5'0'' x 7'8'' |
https://www.realtor.ca/real-estate/26672837/2710-allenby-way-unit-21-vernon-okanagan-landing


