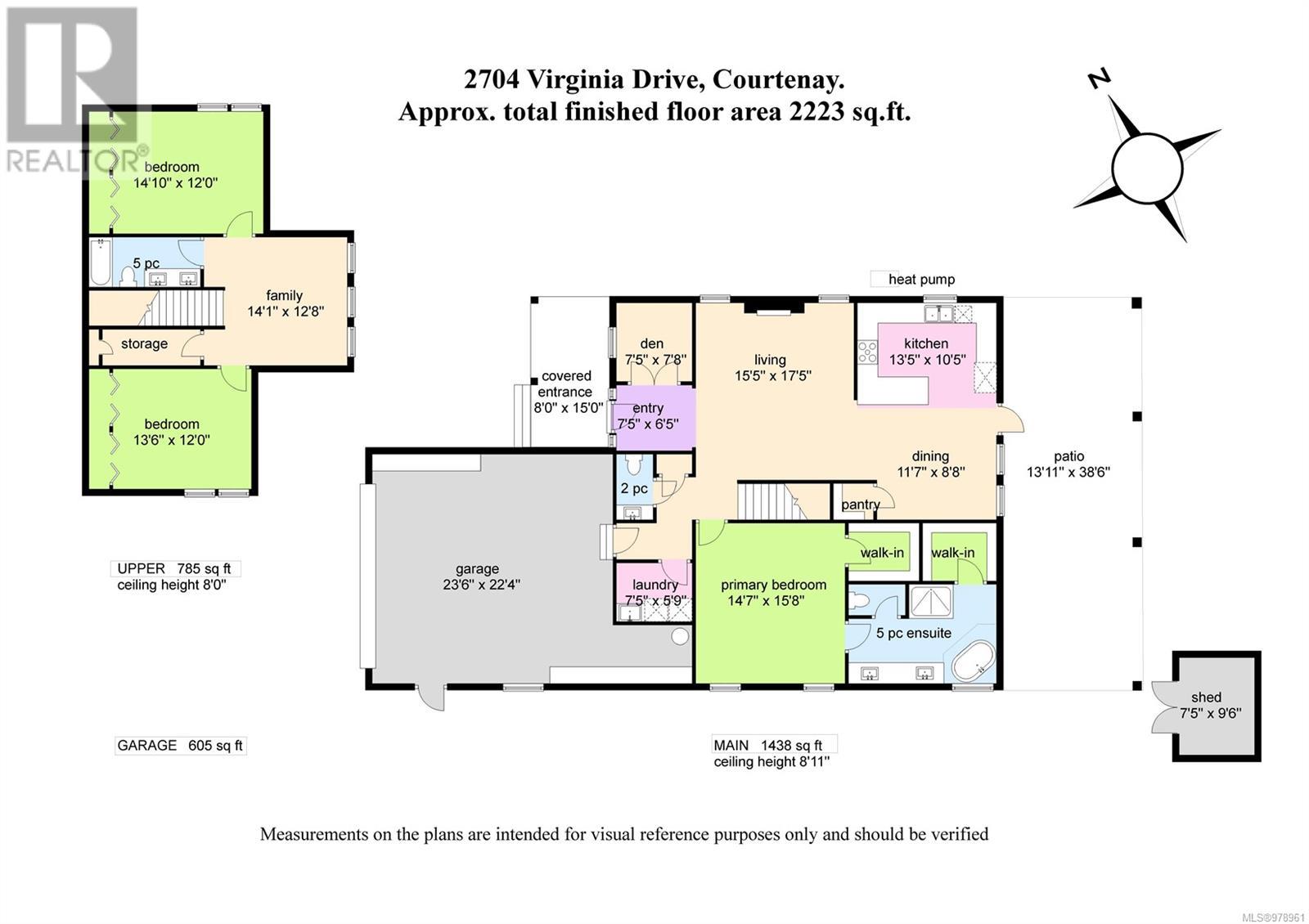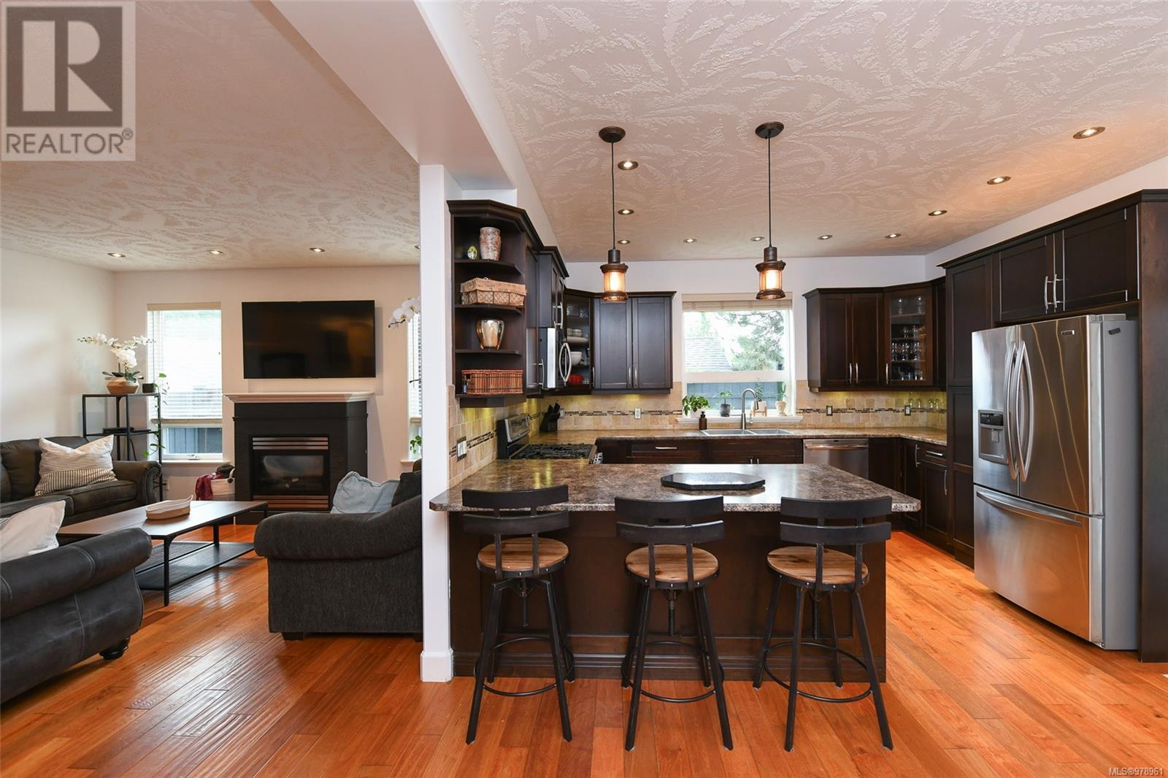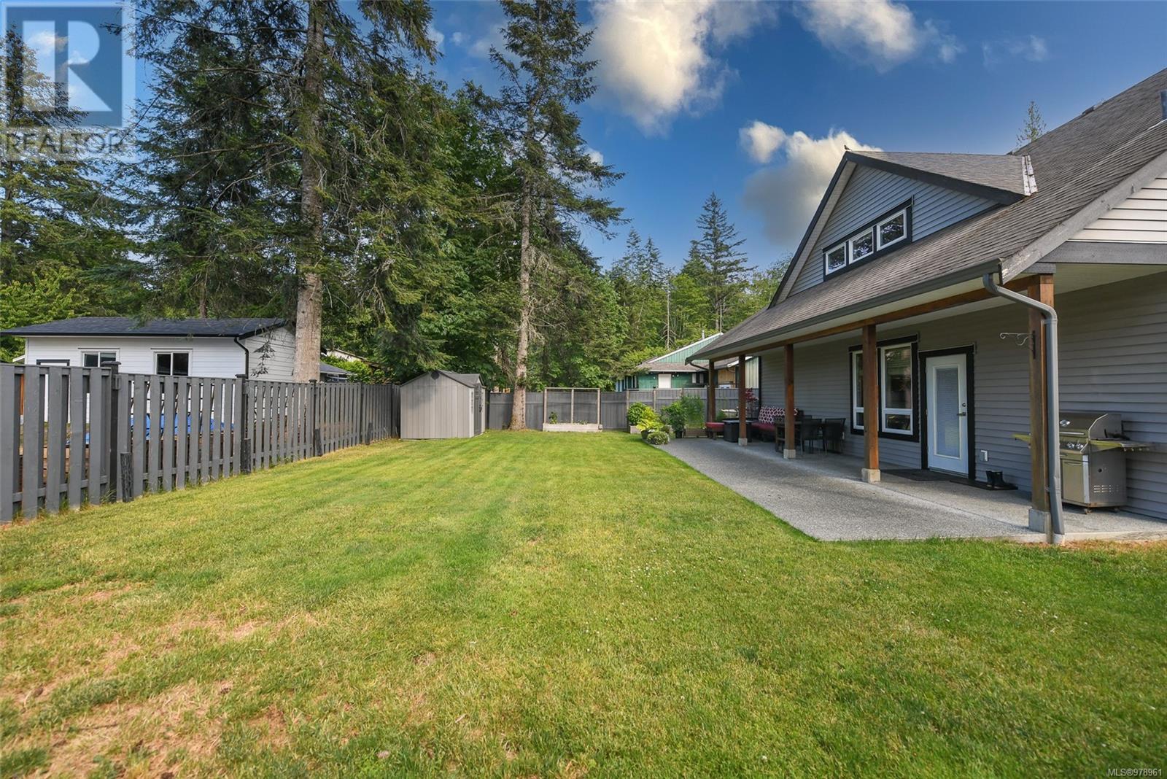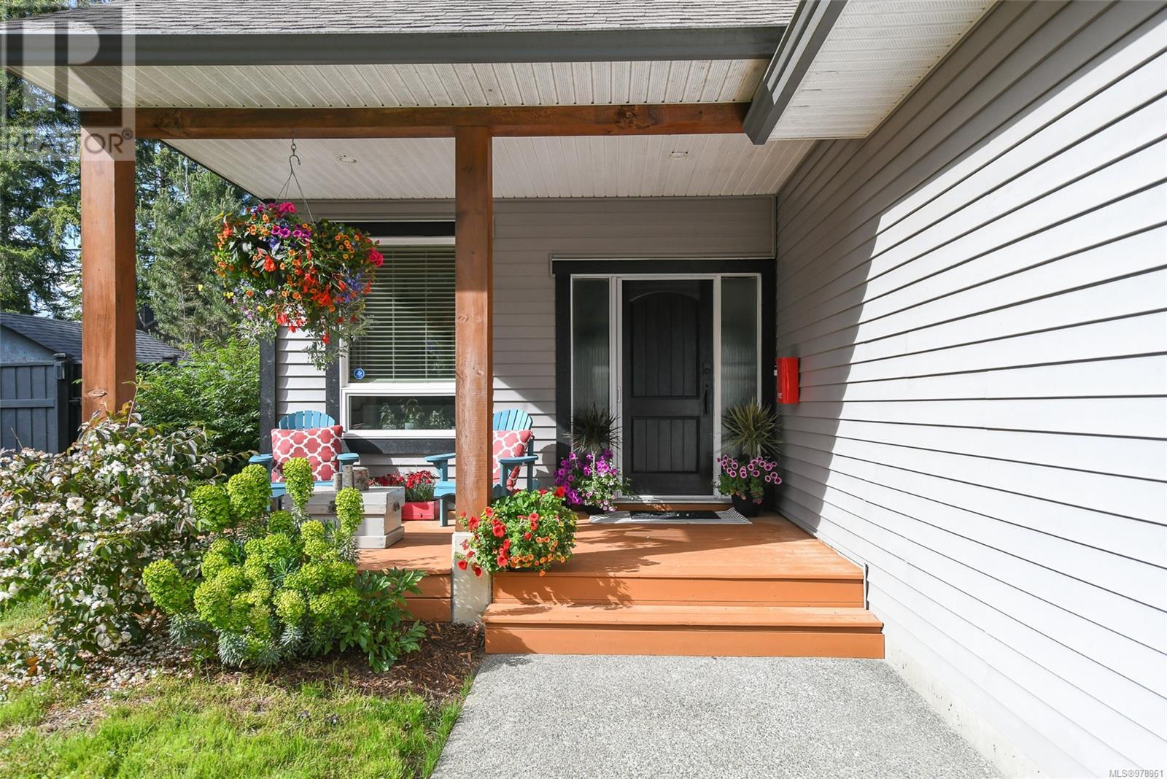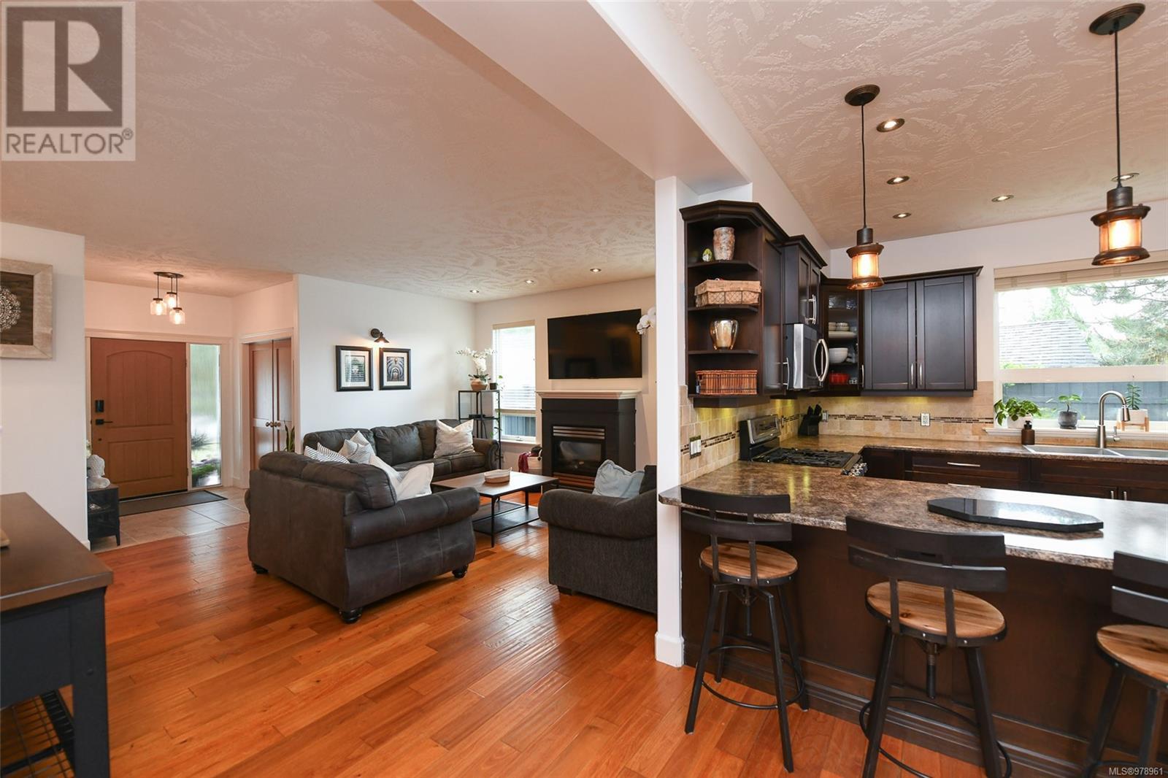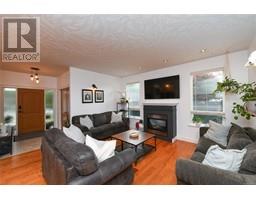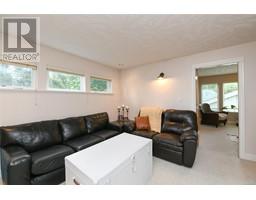3 Bedroom
3 Bathroom
2848 sqft
Fireplace
Air Conditioned
Heat Pump
$989,000
Click on the link to see a video of this property! Beautiful, expansive newer home in popular family neighborhood! 3 bed, 3bath +den, Quiet treed area on a no through road with trails across the street that connect to Seal Bay. Only 3 minutes to town! Excellent school catchment; kids can walk to Huband Park elementary or Vanier secondary school. Fresh bright paint, and hardwood floors. Built in Vac. Cozy natural gas fireplace and gas range for the gourmet cook! stylish yet classic decor and fixtures, Recent expansive concrete covered patio, fenced backyard with strawberries, raspberries, peppers, blueberries. Master bedroom on main makes it a perfect forever home and has 2 walk-in closets and 6 piece en suite with double sinks and bidet. Walk in linen closet upstairs and double sinks again! Washer/dryer only 6months new. Large Driveway fits six trucks and has RV parking w/30 amp and huge garage with 50 amp power outlet (id:46227)
Property Details
|
MLS® Number
|
978961 |
|
Property Type
|
Single Family |
|
Neigbourhood
|
Courtenay City |
|
Features
|
Central Location, Level Lot, Park Setting, Wooded Area, Other, Rectangular |
|
Parking Space Total
|
6 |
Building
|
Bathroom Total
|
3 |
|
Bedrooms Total
|
3 |
|
Constructed Date
|
2010 |
|
Cooling Type
|
Air Conditioned |
|
Fireplace Present
|
Yes |
|
Fireplace Total
|
1 |
|
Heating Fuel
|
Electric |
|
Heating Type
|
Heat Pump |
|
Size Interior
|
2848 Sqft |
|
Total Finished Area
|
2184 Sqft |
|
Type
|
House |
Land
|
Acreage
|
No |
|
Size Irregular
|
9583 |
|
Size Total
|
9583 Sqft |
|
Size Total Text
|
9583 Sqft |
|
Zoning Type
|
Residential |
Rooms
| Level |
Type |
Length |
Width |
Dimensions |
|
Second Level |
Bathroom |
|
|
4-Piece |
|
Second Level |
Family Room |
|
|
14'1 x 12'8 |
|
Second Level |
Bedroom |
|
12 ft |
Measurements not available x 12 ft |
|
Second Level |
Bedroom |
|
|
14'10 x 12'0 |
|
Main Level |
Laundry Room |
|
|
7'5 x 5'8 |
|
Main Level |
Dining Room |
|
|
11'7 x 8'8 |
|
Main Level |
Kitchen |
|
|
13'5 x 10'5 |
|
Main Level |
Bathroom |
|
|
2-Piece |
|
Main Level |
Ensuite |
|
|
6-Piece |
|
Main Level |
Primary Bedroom |
|
|
14'7 x 15'8 |
|
Main Level |
Living Room |
|
|
15'5 x 17'5 |
|
Main Level |
Den |
|
|
7'5 x 7'8 |
|
Main Level |
Entrance |
|
|
7'5 x 6'5 |
https://www.realtor.ca/real-estate/27557846/2704-virginia-dr-courtenay-courtenay-city




