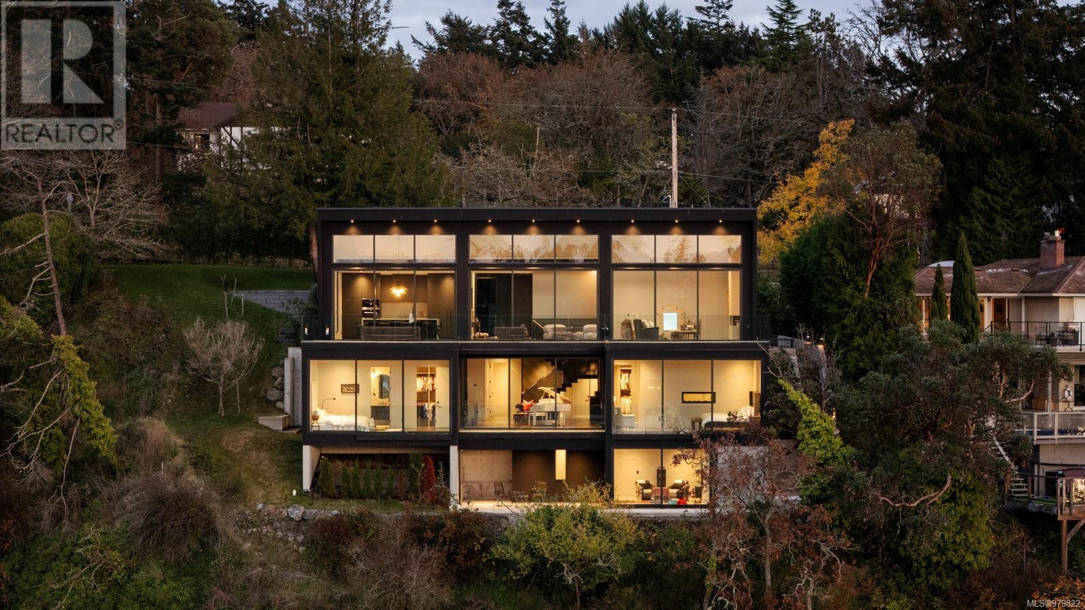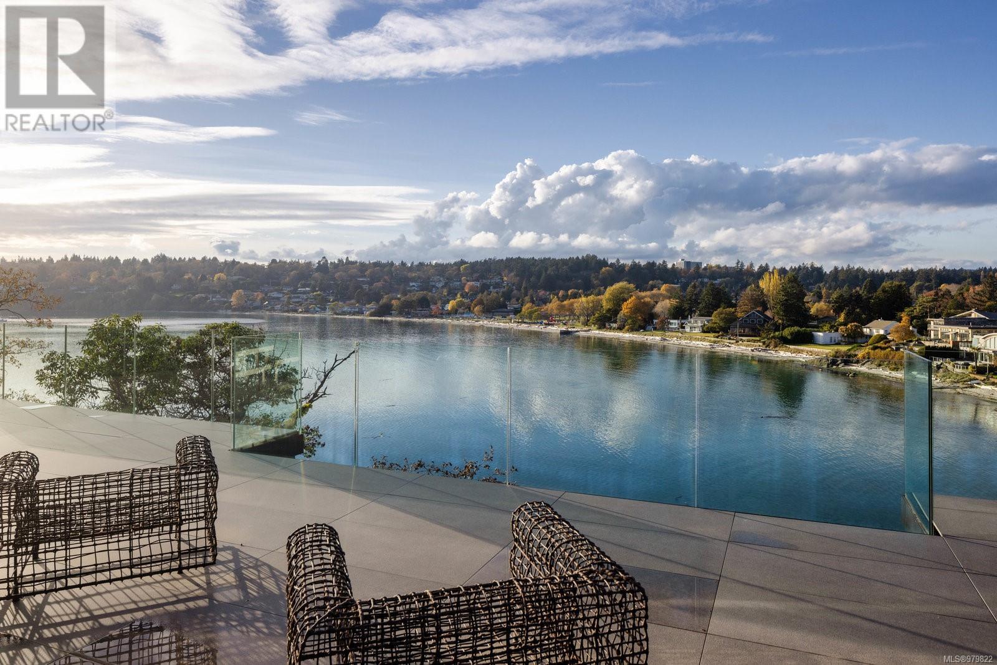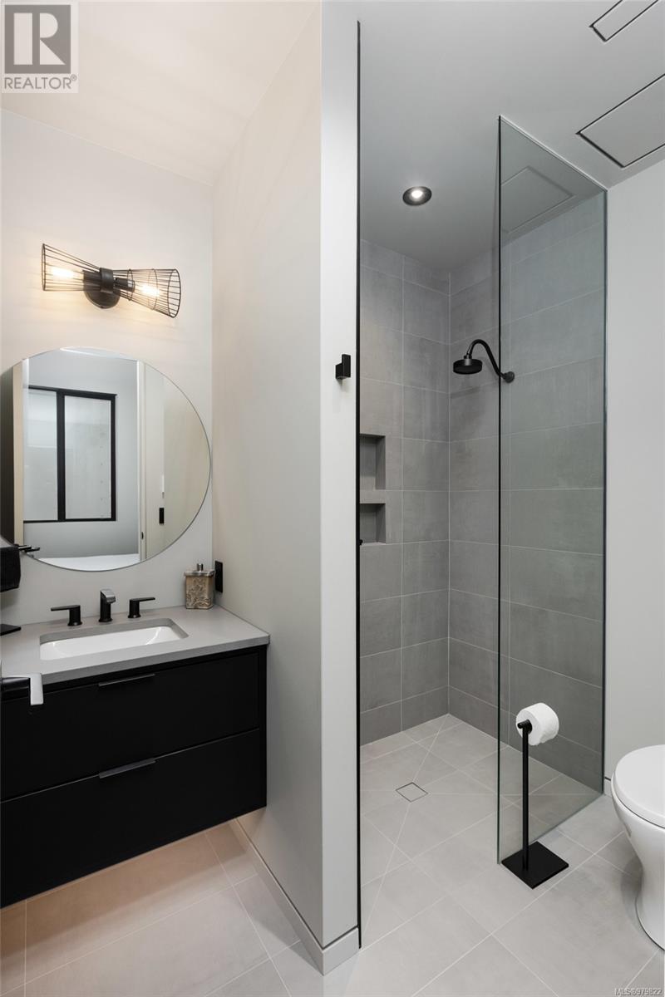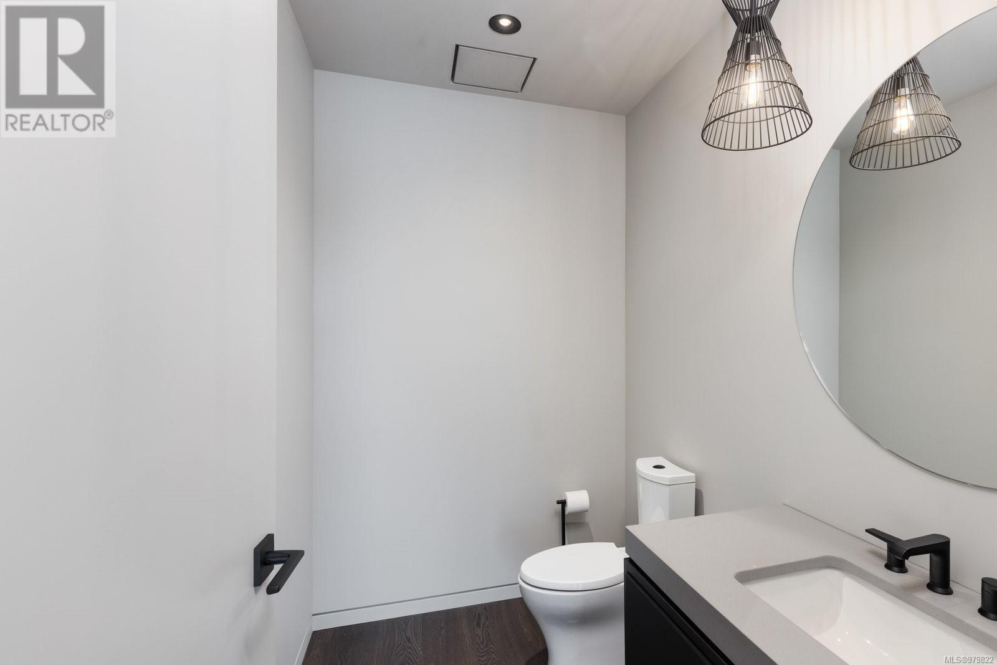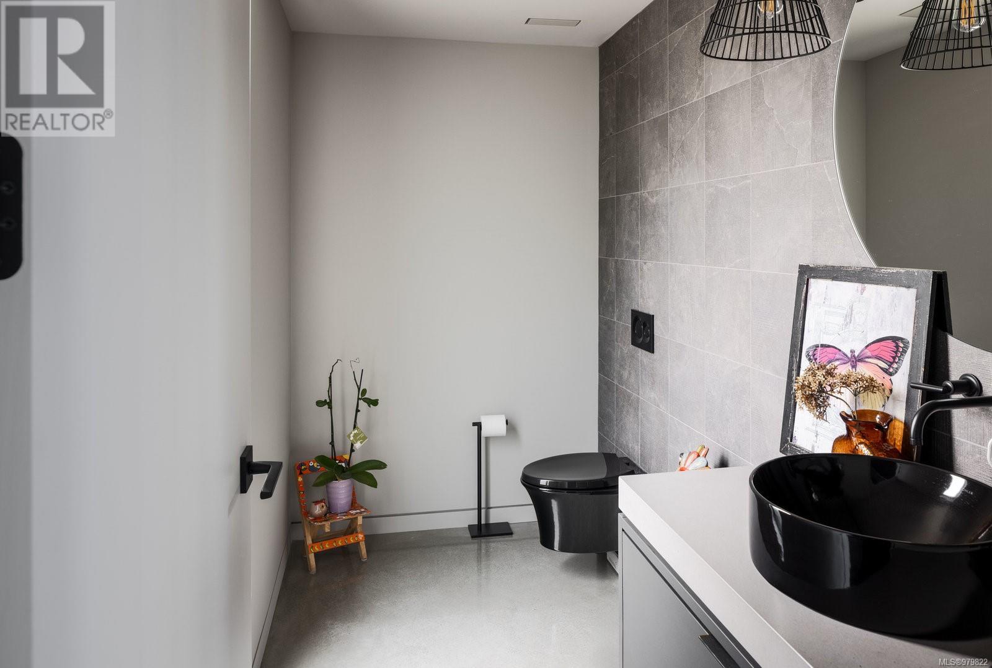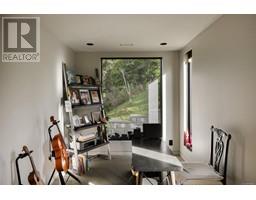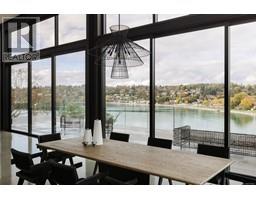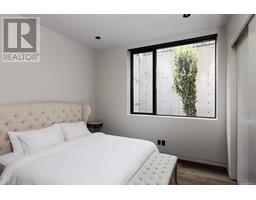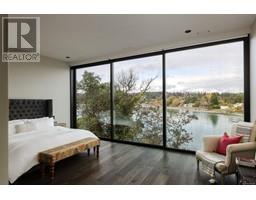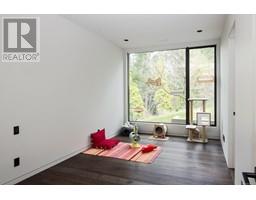4 Bedroom
7 Bathroom
5114 sqft
Westcoast
Fireplace
Air Conditioned
Forced Air, Heat Pump
Waterfront On Ocean
$9,688,888
Discover a slice of West Coast paradise with this exquisite 0.6-acre property in Ten Mile Point, where modern luxury meets breathtaking ocean vistas. The main floor is designed to captivate, with an expansive living area, refined dining room & large, functional kitchen—all showcasing panoramic ocean views. A separate office, quietly positioned to ensure privacy and focus. Descend the custom designer steel staircase to find the luxurious primary suite, an oasis of serenity. This level also features 3 additional bedrooms, each with private ensuites, a central family room, and a dedicated theatre room, perfect for relaxation and entertainment. Below, a private studio with a three-piece ensuite offers a versatile space for guests or as an additional office. Set against a backdrop of scenic nature trails, and just a short walk to Cadboro Bay Village, Gyro Beach Park, and top-tier amenities, this property offers a rare blend of seclusion and convenience in a premier coastal setting. (id:46227)
Property Details
|
MLS® Number
|
979822 |
|
Property Type
|
Single Family |
|
Neigbourhood
|
Ten Mile Point |
|
Features
|
Hillside, Private Setting, Irregular Lot Size, Sloping, Other |
|
Parking Space Total
|
6 |
|
Plan
|
Vip6795 |
|
View Type
|
City View, Ocean View |
|
Water Front Type
|
Waterfront On Ocean |
Building
|
Bathroom Total
|
7 |
|
Bedrooms Total
|
4 |
|
Architectural Style
|
Westcoast |
|
Constructed Date
|
2021 |
|
Cooling Type
|
Air Conditioned |
|
Fireplace Present
|
Yes |
|
Fireplace Total
|
1 |
|
Heating Fuel
|
Natural Gas, Other |
|
Heating Type
|
Forced Air, Heat Pump |
|
Size Interior
|
5114 Sqft |
|
Total Finished Area
|
5061 Sqft |
|
Type
|
House |
Land
|
Access Type
|
Road Access |
|
Acreage
|
No |
|
Size Irregular
|
0.63 |
|
Size Total
|
0.63 Ac |
|
Size Total Text
|
0.63 Ac |
|
Zoning Description
|
Rs-16 |
|
Zoning Type
|
Residential |
Rooms
| Level |
Type |
Length |
Width |
Dimensions |
|
Lower Level |
Bathroom |
|
|
3-Piece |
|
Lower Level |
Bedroom |
18 ft |
11 ft |
18 ft x 11 ft |
|
Lower Level |
Bathroom |
|
|
3-Piece |
|
Lower Level |
Bedroom |
18 ft |
12 ft |
18 ft x 12 ft |
|
Lower Level |
Family Room |
19 ft |
36 ft |
19 ft x 36 ft |
|
Lower Level |
Primary Bedroom |
19 ft |
14 ft |
19 ft x 14 ft |
|
Lower Level |
Ensuite |
|
|
5-Piece |
|
Lower Level |
Bedroom |
11 ft |
11 ft |
11 ft x 11 ft |
|
Lower Level |
Bathroom |
|
|
3-Piece |
|
Lower Level |
Laundry Room |
6 ft |
8 ft |
6 ft x 8 ft |
|
Lower Level |
Media |
20 ft |
17 ft |
20 ft x 17 ft |
|
Lower Level |
Bathroom |
|
|
2-Piece |
|
Main Level |
Entrance |
9 ft |
11 ft |
9 ft x 11 ft |
|
Main Level |
Office |
12 ft |
8 ft |
12 ft x 8 ft |
|
Main Level |
Mud Room |
9 ft |
6 ft |
9 ft x 6 ft |
|
Main Level |
Bathroom |
|
|
2-Piece |
|
Main Level |
Kitchen |
19 ft |
11 ft |
19 ft x 11 ft |
|
Main Level |
Den |
28 ft |
15 ft |
28 ft x 15 ft |
|
Main Level |
Living Room |
28 ft |
16 ft |
28 ft x 16 ft |
|
Other |
Bathroom |
|
|
3-Piece |
|
Other |
Studio |
13 ft |
13 ft |
13 ft x 13 ft |
|
Other |
Balcony |
19 ft |
6 ft |
19 ft x 6 ft |
|
Other |
Balcony |
59 ft |
18 ft |
59 ft x 18 ft |
https://www.realtor.ca/real-estate/27603577/2701-sea-view-rd-saanich-ten-mile-point



