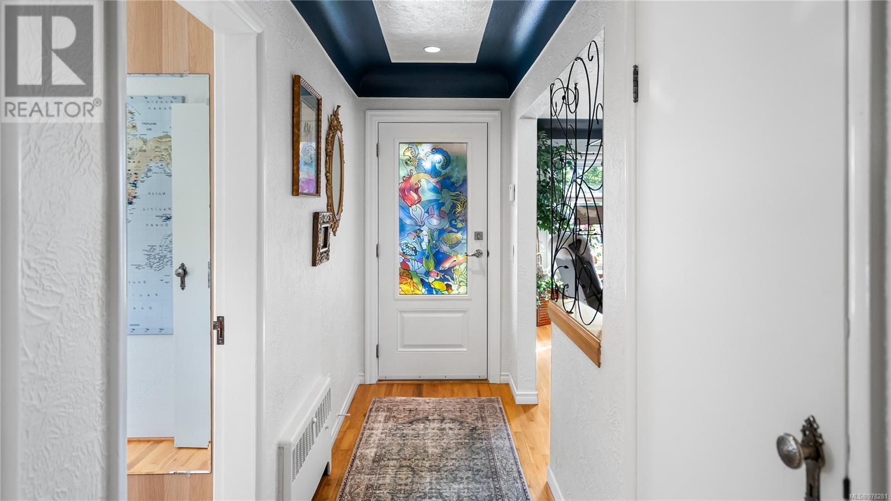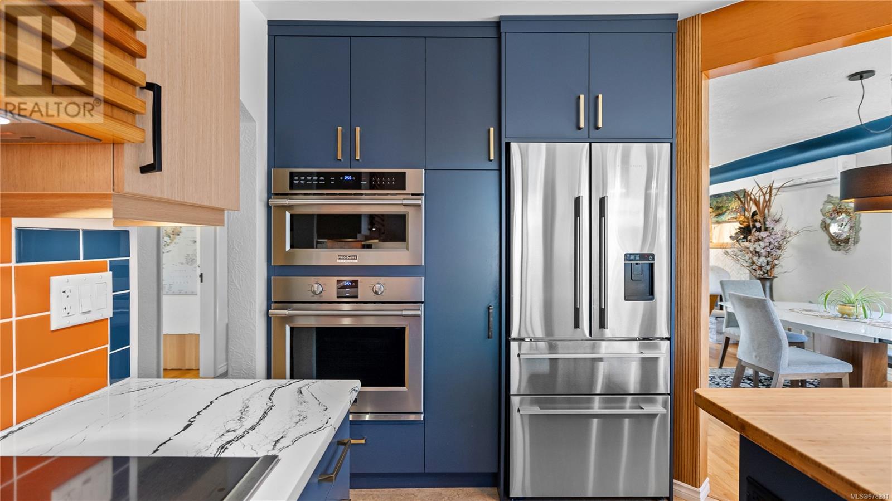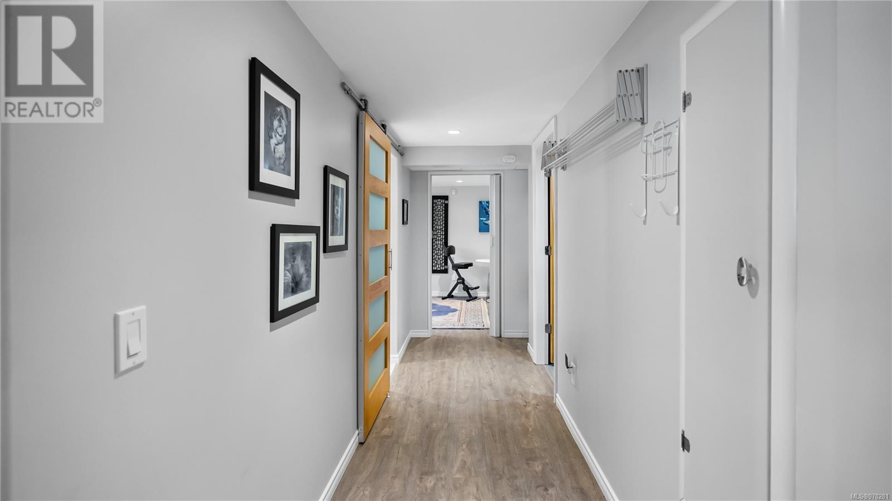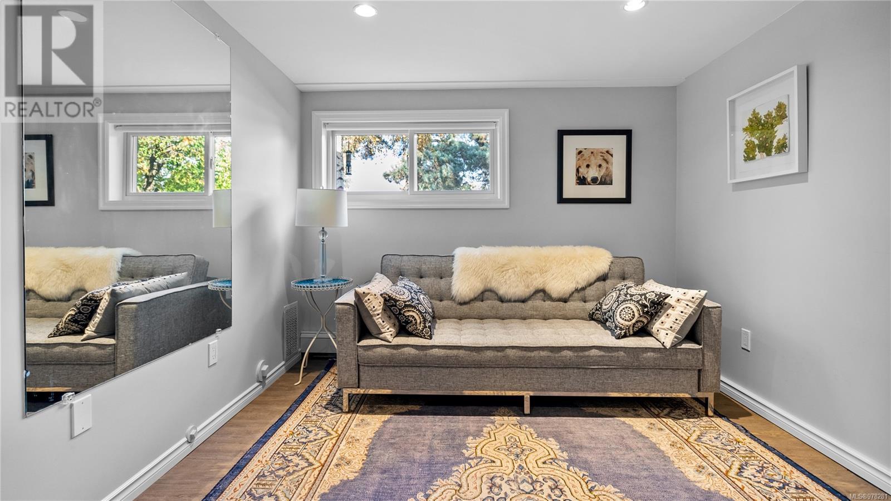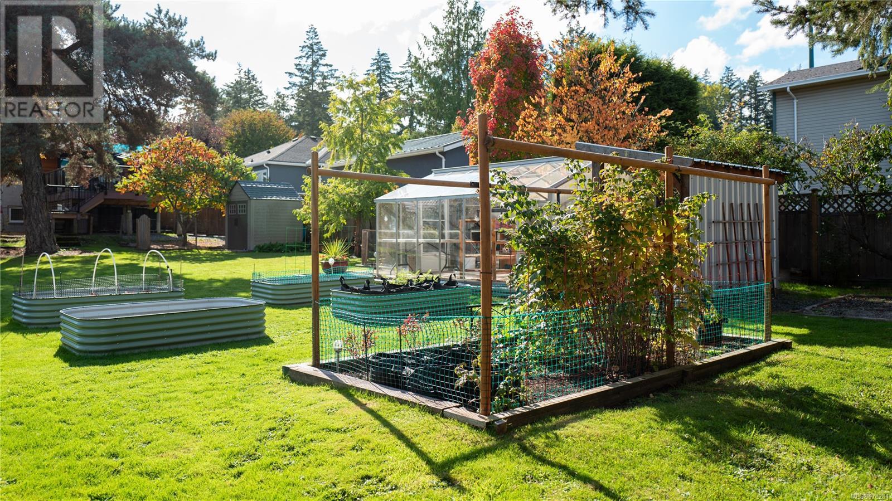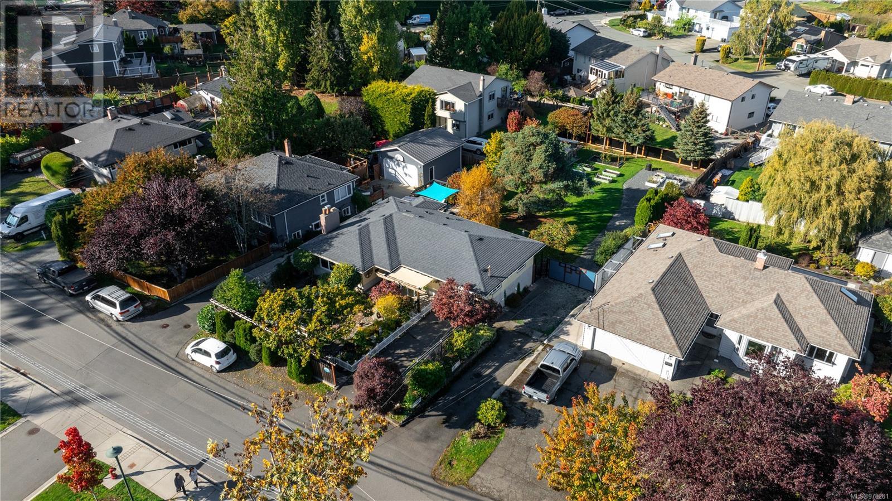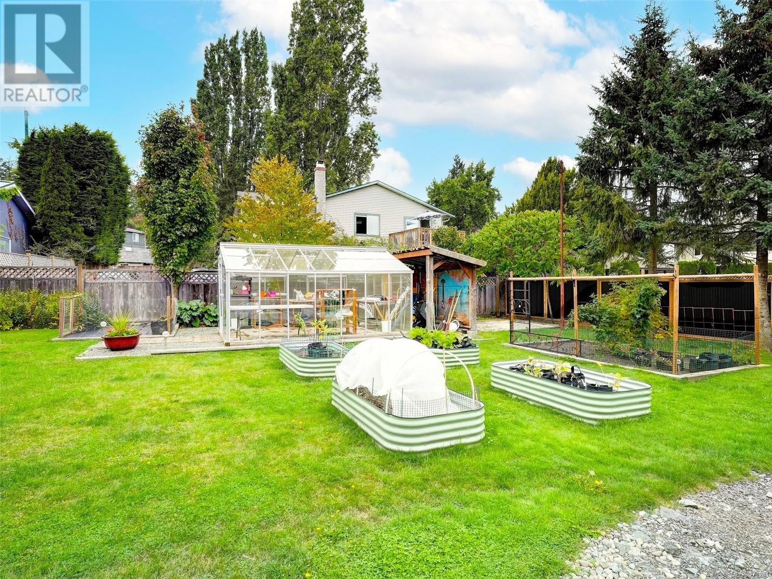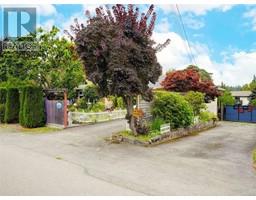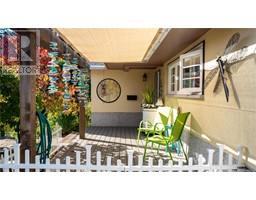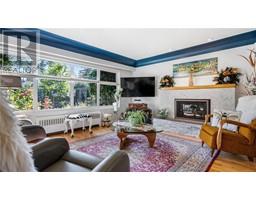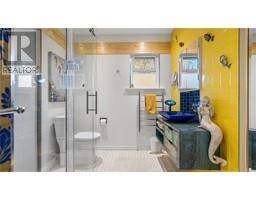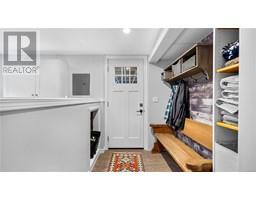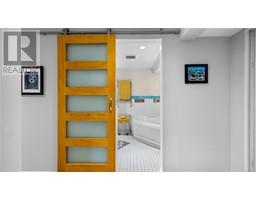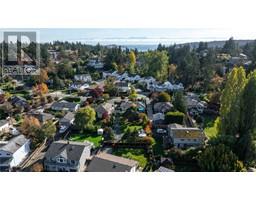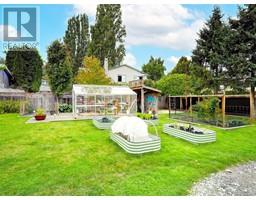4 Bedroom
2 Bathroom
2715 sqft
Fireplace
Air Conditioned
Heat Pump, Hot Water
$1,249,999
Live your Luxury. Welcome to 27 Jedburgh Rd, where timeless charm blends seamlessly with a unique modern flare. Set on a sprawling 13,000+ sq ft lot, offering 4 bedrooms and 2 bathrooms, this home has been thoughtfully updated with sleek, contemporary finishes, designed for both everyday comfort and sophisticated entertaining. The heart of the home is the custom built modern chef’s kitchen, complete with top of the line appliances and butcher block island which effortlessly flows into the open-concept dining area and sunny inviting living room with feature fireplace. French doors lead you to the expansive outdoor deck and fully fenced back yard—ideal for hosting both grand and intimate gatherings. As the day begins, enjoy your morning coffee in the serene front garden, accompanied by the abundant flowers and visiting song birds. Unwind after a long day with a glass of wine on your expansive deck, or fire up the BBQ and entertain friends in the beautiful, fully-fenced rear yard complete with garden beds, a greenhouse, and ample space for a boat, or even an RV! A rare feature in today's market! Retreat to the main luxurious primary suite, which includes a walk-in-closet & cozy fireplace. Enjoy the spa-inspired bath with a stylish soaker tub and steam shower for ultimate relaxation. Adjacent to the primary suite is a full-sized laundry room with plenty of storage for added convenience. Whether you’re an avid gardener or simply love outdoor living, the beautifully landscaped yard is your sun drenched private oasis. Ideally located just steps away from charming local cafés, scenic beach walks, bike trails, and parks, this stunning home offers the perfect fusion of small-community tranquility with the convenience of nearby urban amenities. With heat pump cooling, Hot water heating, extra storage, garage and even a dog run, this is not just another property; it’s an unparalleled lifestyle experience. Follow your Dream, Home! (id:46227)
Property Details
|
MLS® Number
|
978281 |
|
Property Type
|
Single Family |
|
Neigbourhood
|
View Royal |
|
Features
|
Level Lot, Private Setting, Irregular Lot Size |
|
Parking Space Total
|
4 |
|
Plan
|
Vip13048 |
Building
|
Bathroom Total
|
2 |
|
Bedrooms Total
|
4 |
|
Constructed Date
|
1952 |
|
Cooling Type
|
Air Conditioned |
|
Fireplace Present
|
Yes |
|
Fireplace Total
|
2 |
|
Heating Fuel
|
Electric, Natural Gas, Other |
|
Heating Type
|
Heat Pump, Hot Water |
|
Size Interior
|
2715 Sqft |
|
Total Finished Area
|
1927 Sqft |
|
Type
|
House |
Land
|
Acreage
|
No |
|
Size Irregular
|
13068 |
|
Size Total
|
13068 Sqft |
|
Size Total Text
|
13068 Sqft |
|
Zoning Type
|
Residential |
Rooms
| Level |
Type |
Length |
Width |
Dimensions |
|
Lower Level |
Storage |
|
|
17' x 10' |
|
Lower Level |
Workshop |
24 ft |
11 ft |
24 ft x 11 ft |
|
Lower Level |
Storage |
|
|
5' x 4' |
|
Lower Level |
Utility Room |
17 ft |
9 ft |
17 ft x 9 ft |
|
Lower Level |
Laundry Room |
16 ft |
13 ft |
16 ft x 13 ft |
|
Lower Level |
Bedroom |
14 ft |
10 ft |
14 ft x 10 ft |
|
Lower Level |
Bathroom |
11 ft |
7 ft |
11 ft x 7 ft |
|
Lower Level |
Primary Bedroom |
16 ft |
16 ft |
16 ft x 16 ft |
|
Main Level |
Porch |
19 ft |
9 ft |
19 ft x 9 ft |
|
Main Level |
Bathroom |
7 ft |
7 ft |
7 ft x 7 ft |
|
Main Level |
Bedroom |
11 ft |
11 ft |
11 ft x 11 ft |
|
Main Level |
Primary Bedroom |
14 ft |
10 ft |
14 ft x 10 ft |
|
Main Level |
Kitchen |
17 ft |
11 ft |
17 ft x 11 ft |
|
Main Level |
Dining Room |
10 ft |
6 ft |
10 ft x 6 ft |
|
Main Level |
Living Room |
17 ft |
16 ft |
17 ft x 16 ft |
|
Main Level |
Entrance |
14 ft |
4 ft |
14 ft x 4 ft |
https://www.realtor.ca/real-estate/27543585/27-jedburgh-rd-view-royal-view-royal













