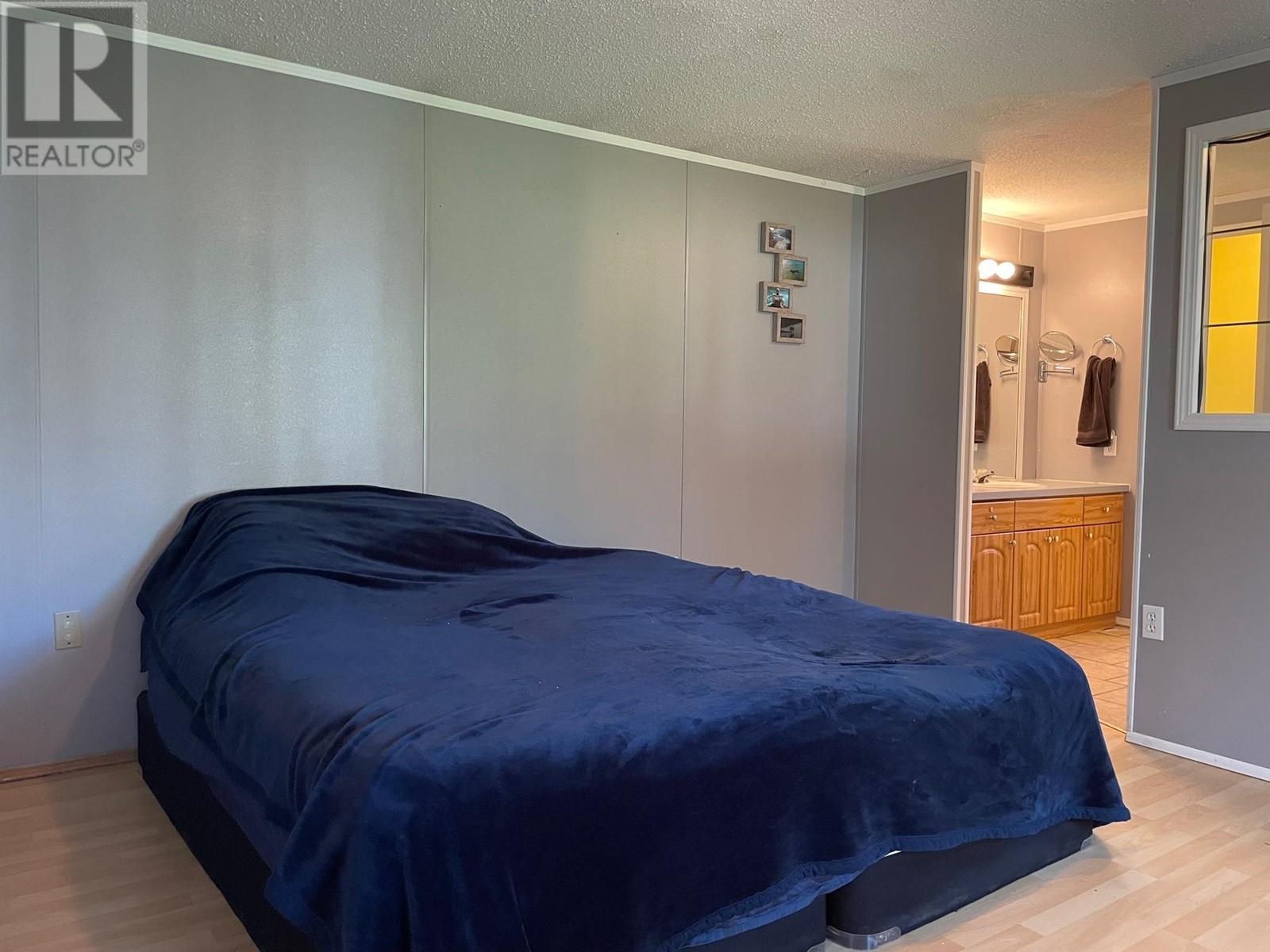5 Bedroom
2 Bathroom
2168 sqft
Fireplace
Forced Air
Acreage
$250,000
You've got to see this property to truly appreciate everything it has to offer. Start with 4.5 acres of land, bordered by Crown Land on 3 sides, including ample lawn space as well as a fenced garden, pond, greenhouse, and mature trees all around. Next, we have a one-level home offering 5 bedrooms and 2 full bathrooms, plus rooms for playing, entertaining, and working in. The living room has windows on 2 sides, and a cozy gas fireplace in the corner, making it the perfect place to relax. If you prefer relaxing and entertaining outdoors, you'll love the 14'x40' sundeck. all that seems like a great deal, but the true star of this property is a 26'x60' shop, wired, heated, and with a ceiling so high there's even a loft at the back. Make it all yours for one terrific price! (id:46227)
Property Details
|
MLS® Number
|
R2923872 |
|
Property Type
|
Single Family |
Building
|
Bathroom Total
|
2 |
|
Bedrooms Total
|
5 |
|
Basement Type
|
None |
|
Constructed Date
|
1999 |
|
Construction Style Attachment
|
Detached |
|
Construction Style Other
|
Manufactured |
|
Fireplace Present
|
Yes |
|
Fireplace Total
|
1 |
|
Foundation Type
|
Unknown |
|
Heating Fuel
|
Natural Gas |
|
Heating Type
|
Forced Air |
|
Roof Material
|
Asphalt Shingle |
|
Roof Style
|
Conventional |
|
Stories Total
|
1 |
|
Size Interior
|
2168 Sqft |
|
Type
|
Manufactured Home/mobile |
Parking
Land
|
Acreage
|
Yes |
|
Size Irregular
|
4.5 |
|
Size Total
|
4.5 Ac |
|
Size Total Text
|
4.5 Ac |
Rooms
| Level |
Type |
Length |
Width |
Dimensions |
|
Main Level |
Kitchen |
15 ft ,8 in |
20 ft |
15 ft ,8 in x 20 ft |
|
Main Level |
Dining Room |
14 ft ,8 in |
14 ft ,8 in |
14 ft ,8 in x 14 ft ,8 in |
|
Main Level |
Living Room |
16 ft |
17 ft |
16 ft x 17 ft |
|
Main Level |
Family Room |
16 ft |
13 ft |
16 ft x 13 ft |
|
Main Level |
Office |
9 ft |
8 ft ,5 in |
9 ft x 8 ft ,5 in |
|
Main Level |
Primary Bedroom |
15 ft ,8 in |
14 ft ,8 in |
15 ft ,8 in x 14 ft ,8 in |
|
Main Level |
Bedroom 2 |
11 ft |
10 ft ,5 in |
11 ft x 10 ft ,5 in |
|
Main Level |
Bedroom 3 |
11 ft ,5 in |
11 ft |
11 ft ,5 in x 11 ft |
|
Main Level |
Bedroom 4 |
11 ft ,5 in |
10 ft |
11 ft ,5 in x 10 ft |
|
Main Level |
Bedroom 5 |
11 ft ,6 in |
9 ft |
11 ft ,6 in x 9 ft |
https://www.realtor.ca/real-estate/27395804/27-fediw-road-fort-nelson




















































