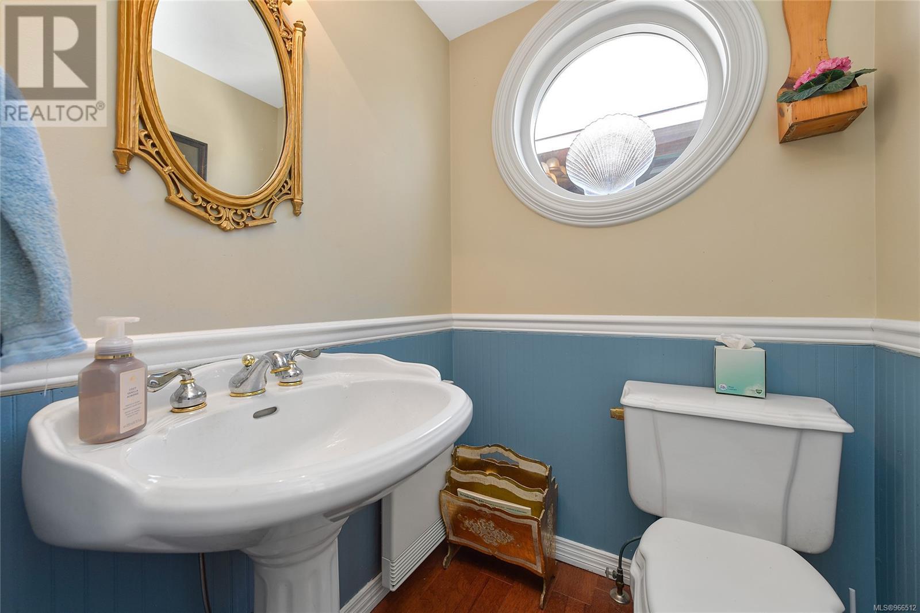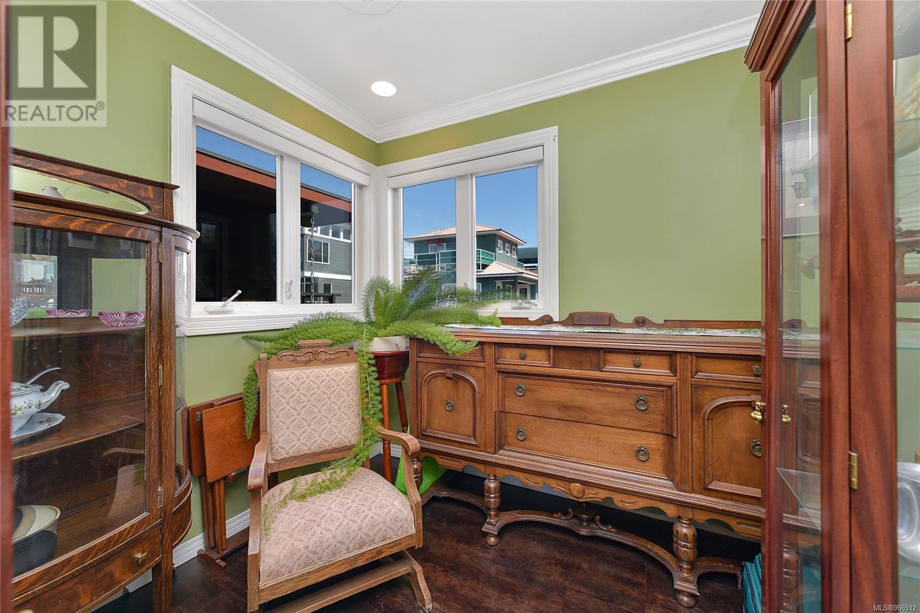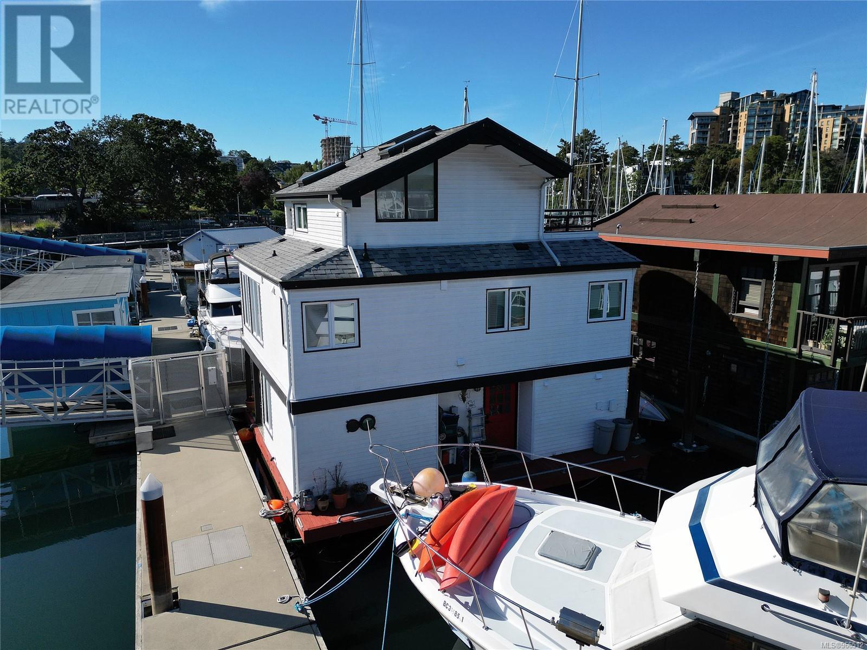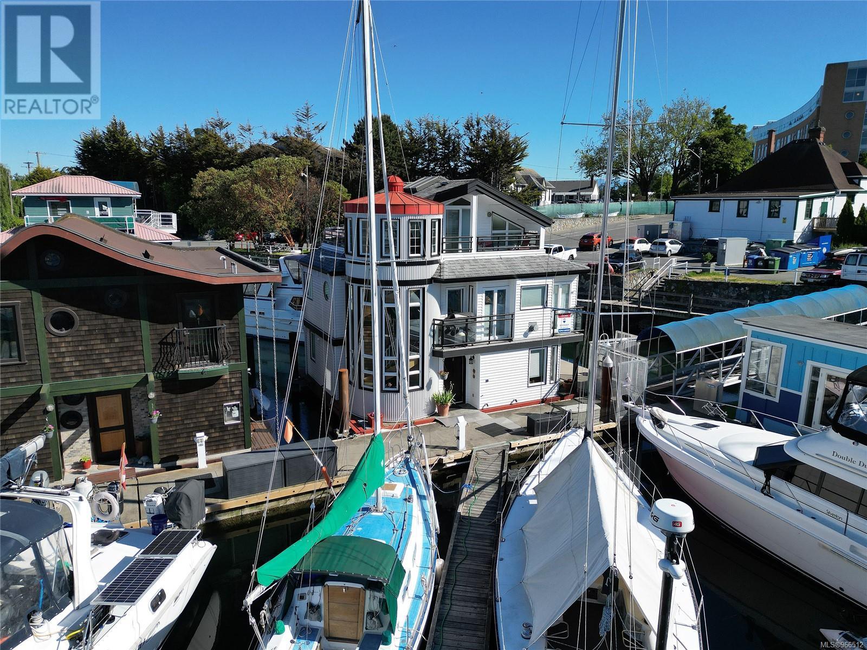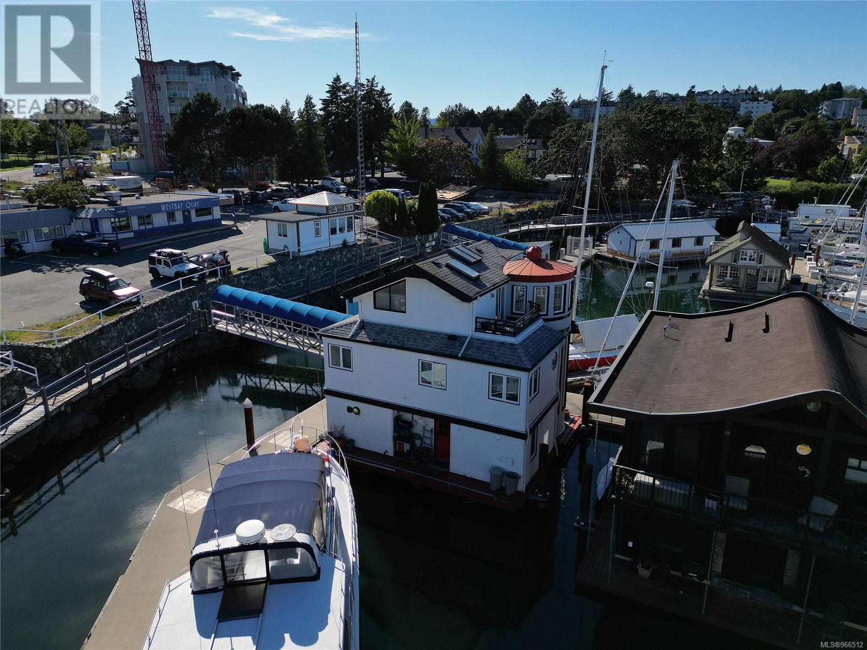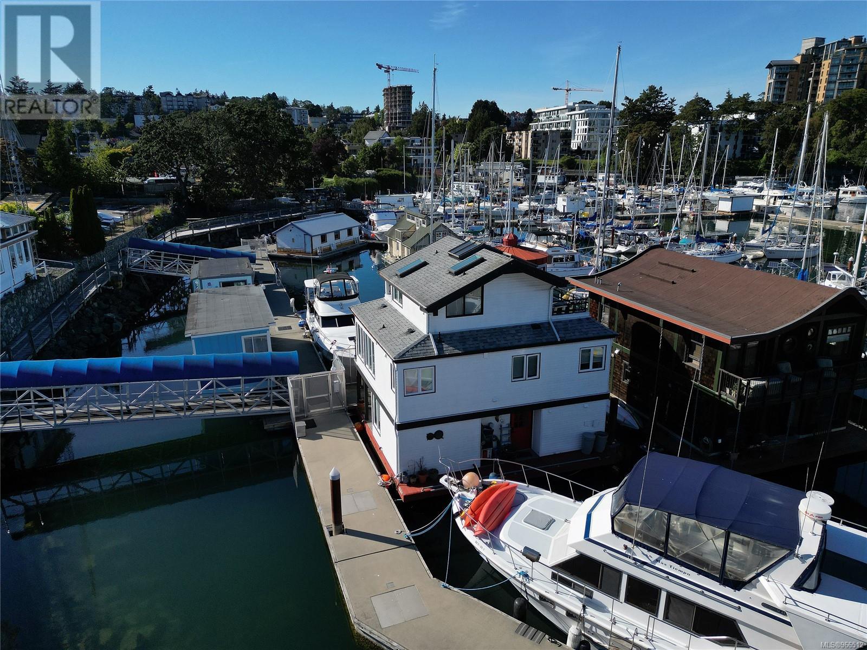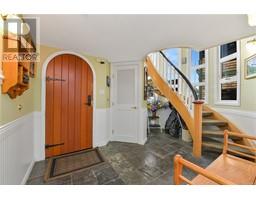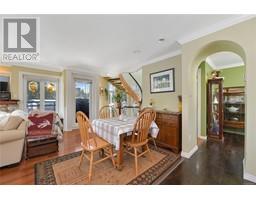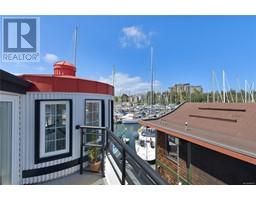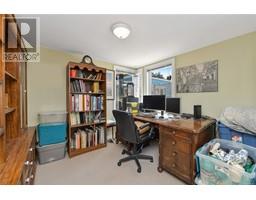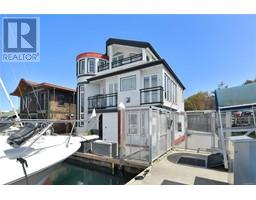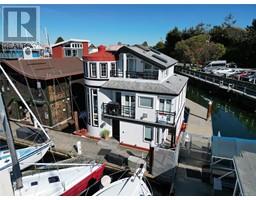3 Bedroom
3 Bathroom
1962 sqft
Fireplace
None
Waterfront On Ocean
$695,000Maintenance,
$1,131 Monthly
Welcome to Westbay Marine Village located on the Esquimalt side of the beautiful inner harbour! Enjoy the fresh ocean breeze and amazing oceanic lifestyle from home! Introducing a high quality built 3 level float home tastefully designed on a concrete and foam filled hull with elegant finishes throughout. As you enter the home through the arched front door you'll find two generously sized bedrooms, a 4-piece bathroom and spacious utility room leading out onto the large back deck. Prepare to be impressed by the stunning spiral staircase taking you to the main level where you'll enjoy an open-concept dining/living room condo with cozy gas fireplace, covered deck, nook/den, 2-piece bathroom and kitchen complete with stunning copper hood-fan, built-in oven, plenty of counter space and bonus pre sink. The top floor features the master level consisting of vaulted ceilings, two decks with marina and ocean views, closet plus large walk-in closet. (id:46227)
Property Details
|
MLS® Number
|
966512 |
|
Property Type
|
Single Family |
|
Neigbourhood
|
Old Esquimalt |
|
Community Features
|
Pets Allowed, Family Oriented |
|
Features
|
Rectangular, Marine Oriented |
|
View Type
|
Ocean View |
|
Water Front Type
|
Waterfront On Ocean |
Building
|
Bathroom Total
|
3 |
|
Bedrooms Total
|
3 |
|
Constructed Date
|
2005 |
|
Cooling Type
|
None |
|
Fireplace Present
|
Yes |
|
Fireplace Total
|
1 |
|
Heating Fuel
|
Electric, Natural Gas |
|
Size Interior
|
1962 Sqft |
|
Total Finished Area
|
1684 Sqft |
|
Type
|
Floathome |
Parking
Land
|
Acreage
|
No |
|
Zoning Type
|
Other |
Rooms
| Level |
Type |
Length |
Width |
Dimensions |
|
Second Level |
Ensuite |
8 ft |
|
8 ft x Measurements not available |
|
Second Level |
Primary Bedroom |
16 ft |
|
16 ft x Measurements not available |
|
Lower Level |
Entrance |
|
|
7'7 x 7'2 |
|
Lower Level |
Bedroom |
|
|
10'4 x 8'9 |
|
Lower Level |
Bedroom |
|
|
12'9 x 9'9 |
|
Lower Level |
Laundry Room |
|
|
15'9 x 5'2 |
|
Lower Level |
Bathroom |
|
5 ft |
Measurements not available x 5 ft |
|
Main Level |
Living Room |
14 ft |
|
14 ft x Measurements not available |
|
Main Level |
Dining Room |
|
8 ft |
Measurements not available x 8 ft |
|
Main Level |
Kitchen |
|
|
16'7 x 5'11 |
|
Main Level |
Den |
|
|
7'9 x 7'9 |
|
Main Level |
Bathroom |
|
|
4'6 x 4'4 |
https://www.realtor.ca/real-estate/27011188/27-453-head-st-esquimalt-old-esquimalt



























