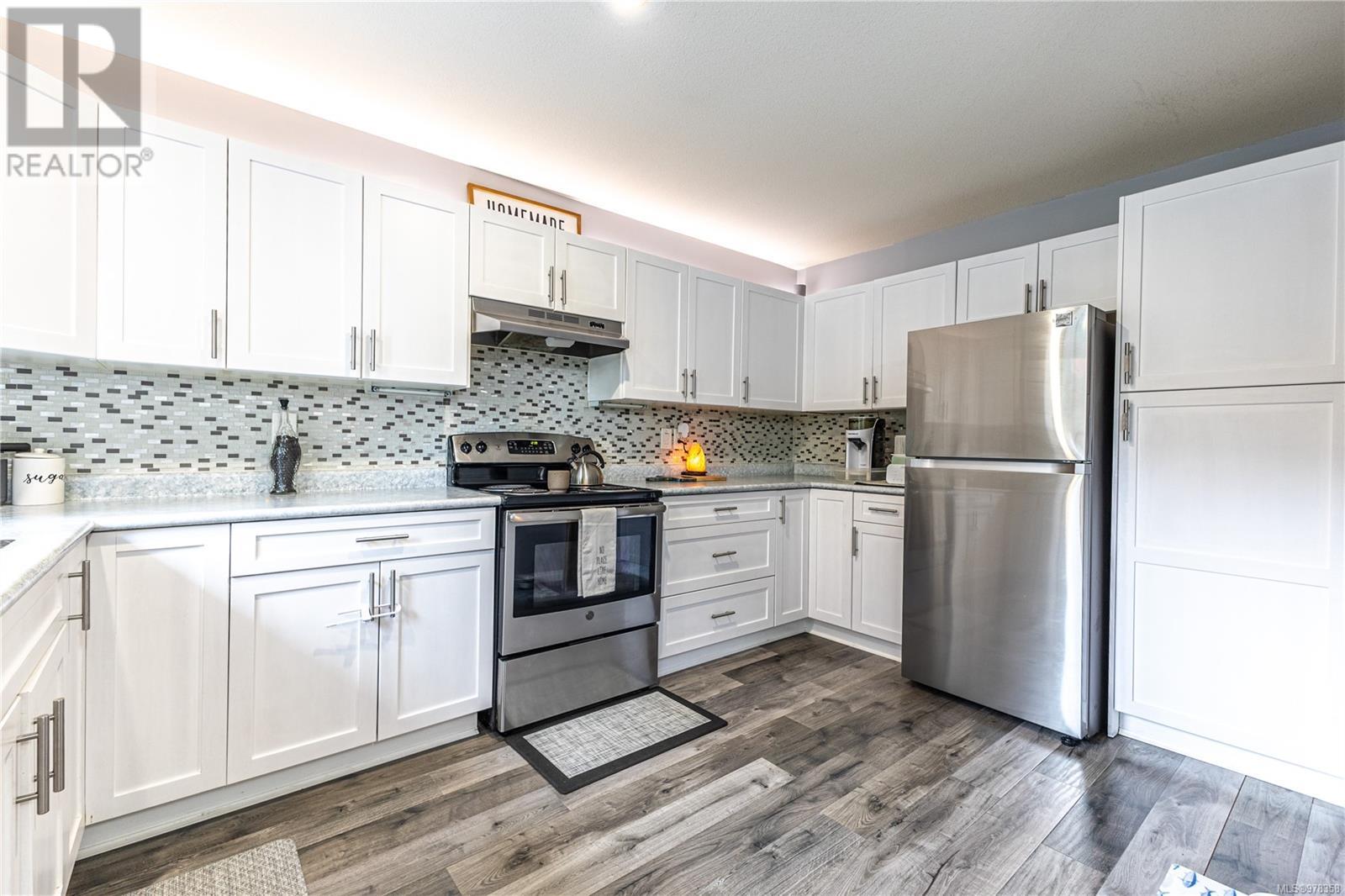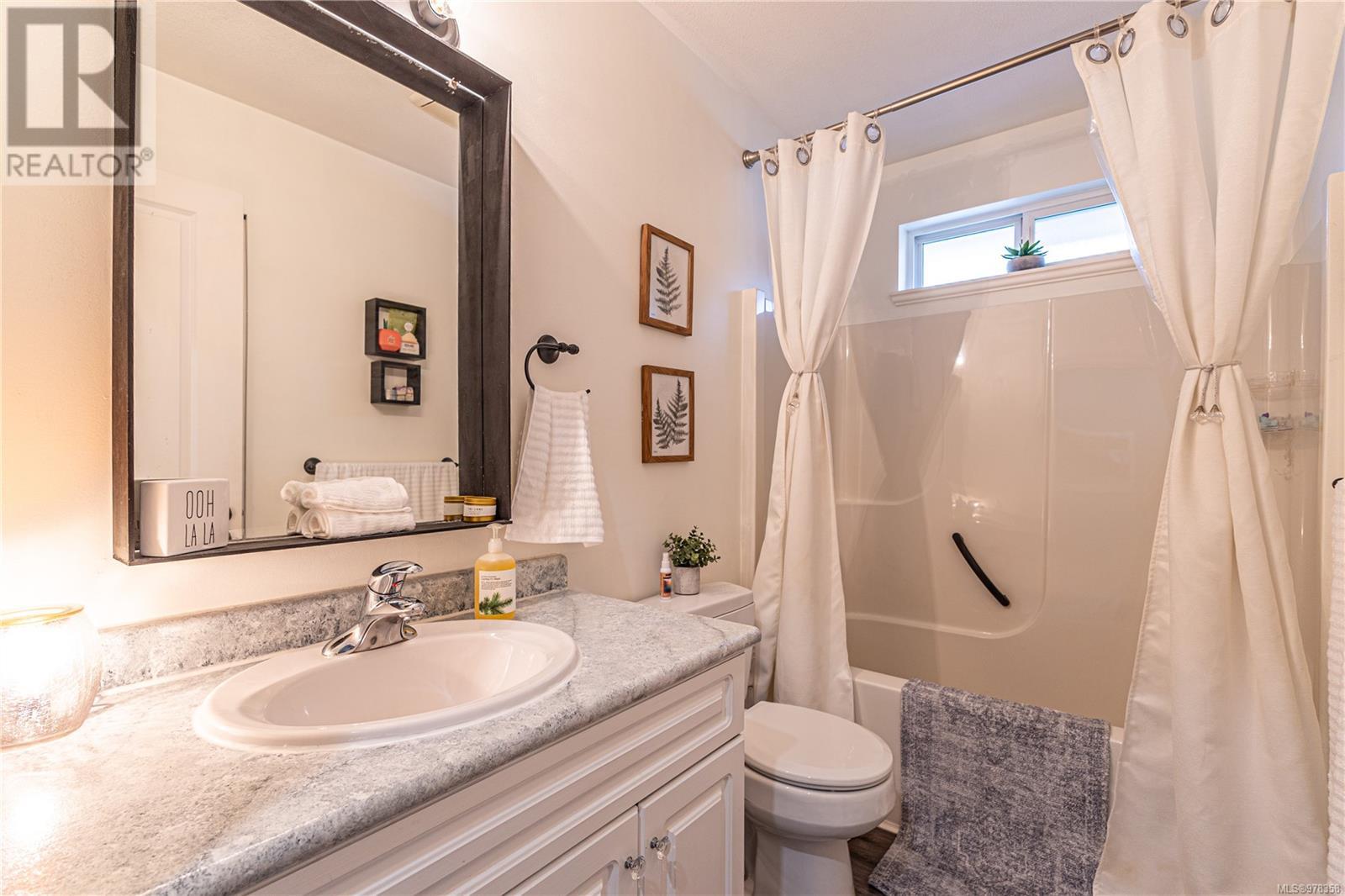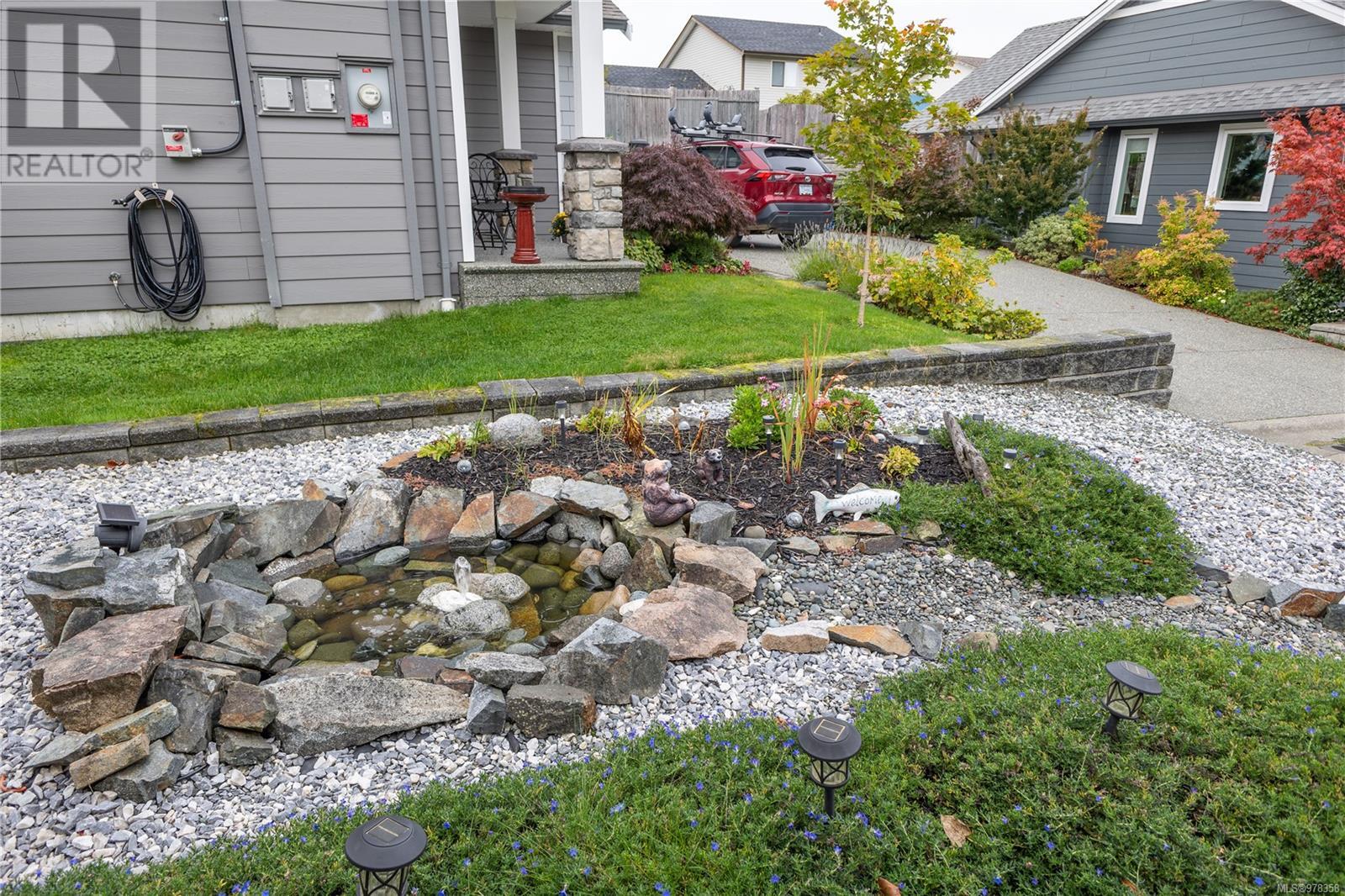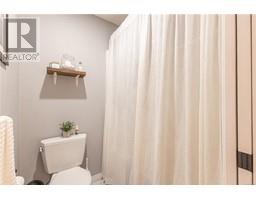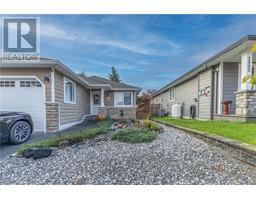2698 Vancouver Pl Campbell River, British Columbia V9W 4Z9
$599,900Maintenance,
$160 Monthly
Maintenance,
$160 MonthlyThis modern 2-bedroom, 2-bathroom rancher combines comfort and elegance with a design that maximizes space and natural light. Located in a gated community, it offers safety and tranquillity for you and your loved ones. Inside, an open layout seamlessly connects the living, dining, and kitchen areas, creating an inviting space for both relaxation and entertaining. The sleek, contemporary kitchen features abundant cabinetry and a well-designed layout—perfect for cooking, dining, and gathering with family or friends. The spacious primary suite includes a walk-in closet and an ensuite bathroom, offering both comfort and convenience. Outside, enjoy a double-car garage and RV parking, along with a gated backyard perfect for summer BBQs, gardening, or unwinding in your private outdoor oasis. (id:46227)
Property Details
| MLS® Number | 978358 |
| Property Type | Single Family |
| Neigbourhood | Willow Point |
| Community Features | Pets Allowed With Restrictions, Family Oriented |
| Parking Space Total | 3 |
| Plan | Vis5817 |
Building
| Bathroom Total | 2 |
| Bedrooms Total | 2 |
| Appliances | Refrigerator, Stove, Washer, Dryer |
| Constructed Date | 2006 |
| Cooling Type | None |
| Heating Fuel | Electric |
| Size Interior | 1052 Sqft |
| Total Finished Area | 1052 Sqft |
| Type | House |
Land
| Access Type | Road Access |
| Acreage | No |
| Size Irregular | 4356 |
| Size Total | 4356 Sqft |
| Size Total Text | 4356 Sqft |
| Zoning Description | Rm1 |
| Zoning Type | Residential |
Rooms
| Level | Type | Length | Width | Dimensions |
|---|---|---|---|---|
| Main Level | Primary Bedroom | 11'7 x 12'11 | ||
| Main Level | Bedroom | 8'11 x 12'0 | ||
| Main Level | Bathroom | 2-Piece | ||
| Main Level | Bathroom | 2-Piece | ||
| Main Level | Living Room | 13'6 x 10'11 | ||
| Main Level | Dining Room | 8'2 x 12'9 | ||
| Main Level | Kitchen | 8'11 x 13'10 |
https://www.realtor.ca/real-estate/27546007/2698-vancouver-pl-campbell-river-willow-point







