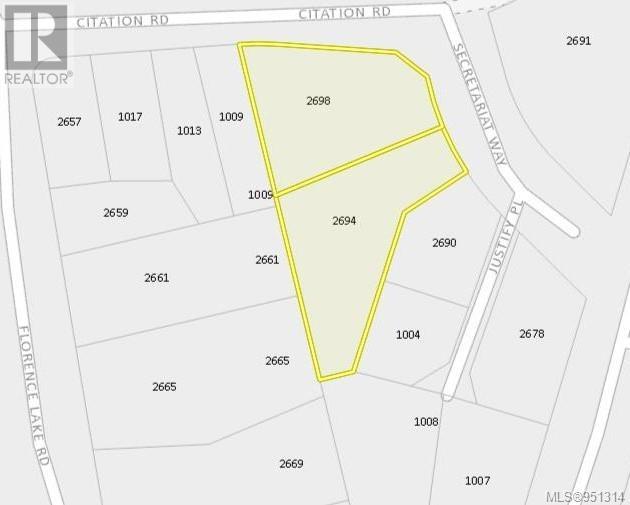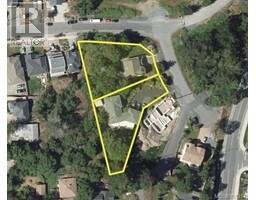4 Bedroom
3 Bathroom
2235 sqft
Fireplace
None
Baseboard Heaters
$1,400,000
Exciting Land Development Opportunity! This exceptional development site boasts 31,000+ square feet of land, featuring an impressive frontage of over 215 feet along Citation Road and Secretariat Way. Strategically located in close proximity to key amenities such as bus routes, Costco, renowned restaurants, Millstream Village, and the prestigious Bear Mountain's 36-hole golf course. Notably, the property adheres to Langford's minimum size and frontage requirements for condominiums and townhouses, positioning it as an ideal choice for various residential development projects. The current zoning is R2, allowing for potential subdivision into smaller R2 lots suitable for fourplexes. However, achieving a successful transition to a multifamily site will require navigating the rezoning process, an integral step in the application. Seize this incredible opportunity to contribute to the creation of a thriving community in this highly sought-after location! (id:46227)
Property Details
|
MLS® Number
|
951314 |
|
Property Type
|
Single Family |
|
Neigbourhood
|
Florence Lake |
|
Features
|
Curb & Gutter, Private Setting |
|
Parking Space Total
|
6 |
|
View Type
|
Lake View |
Building
|
Bathroom Total
|
3 |
|
Bedrooms Total
|
4 |
|
Constructed Date
|
1990 |
|
Cooling Type
|
None |
|
Fireplace Present
|
Yes |
|
Fireplace Total
|
1 |
|
Heating Fuel
|
Electric |
|
Heating Type
|
Baseboard Heaters |
|
Size Interior
|
2235 Sqft |
|
Total Finished Area
|
2235 Sqft |
|
Type
|
House |
Land
|
Acreage
|
No |
|
Size Irregular
|
15246 |
|
Size Total
|
15246 Sqft |
|
Size Total Text
|
15246 Sqft |
|
Zoning Type
|
Residential |
Rooms
| Level |
Type |
Length |
Width |
Dimensions |
|
Second Level |
Bedroom |
|
|
11' x 9' |
|
Second Level |
Bedroom |
|
|
9' x 11' |
|
Second Level |
Primary Bedroom |
|
|
14' x 12' |
|
Second Level |
Kitchen |
|
|
16' x 9' |
|
Second Level |
Dining Room |
|
|
11' x 10' |
|
Second Level |
Living Room |
|
|
15' x 17' |
|
Main Level |
Recreation Room |
|
|
21' x 14' |
|
Main Level |
Hobby Room |
|
|
8' x 6' |
|
Main Level |
Den |
|
|
8' x 11' |
|
Main Level |
Bedroom |
|
|
8' x 12' |
|
Other |
Bathroom |
|
|
4-Piece |
|
Other |
Ensuite |
|
|
3-Piece |
|
Other |
Bathroom |
|
|
4-Piece |
https://www.realtor.ca/real-estate/26433144/2698-secretariat-way-langford-florence-lake






