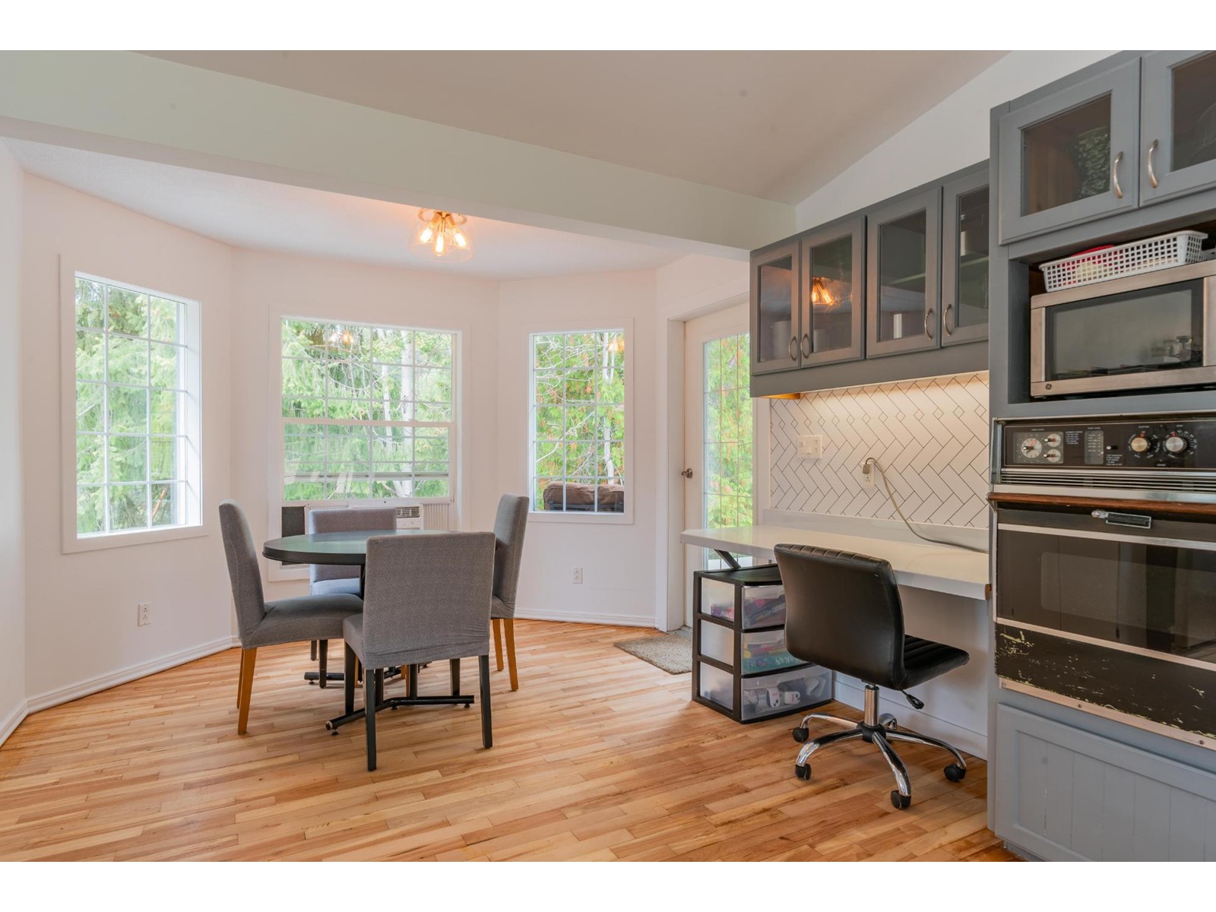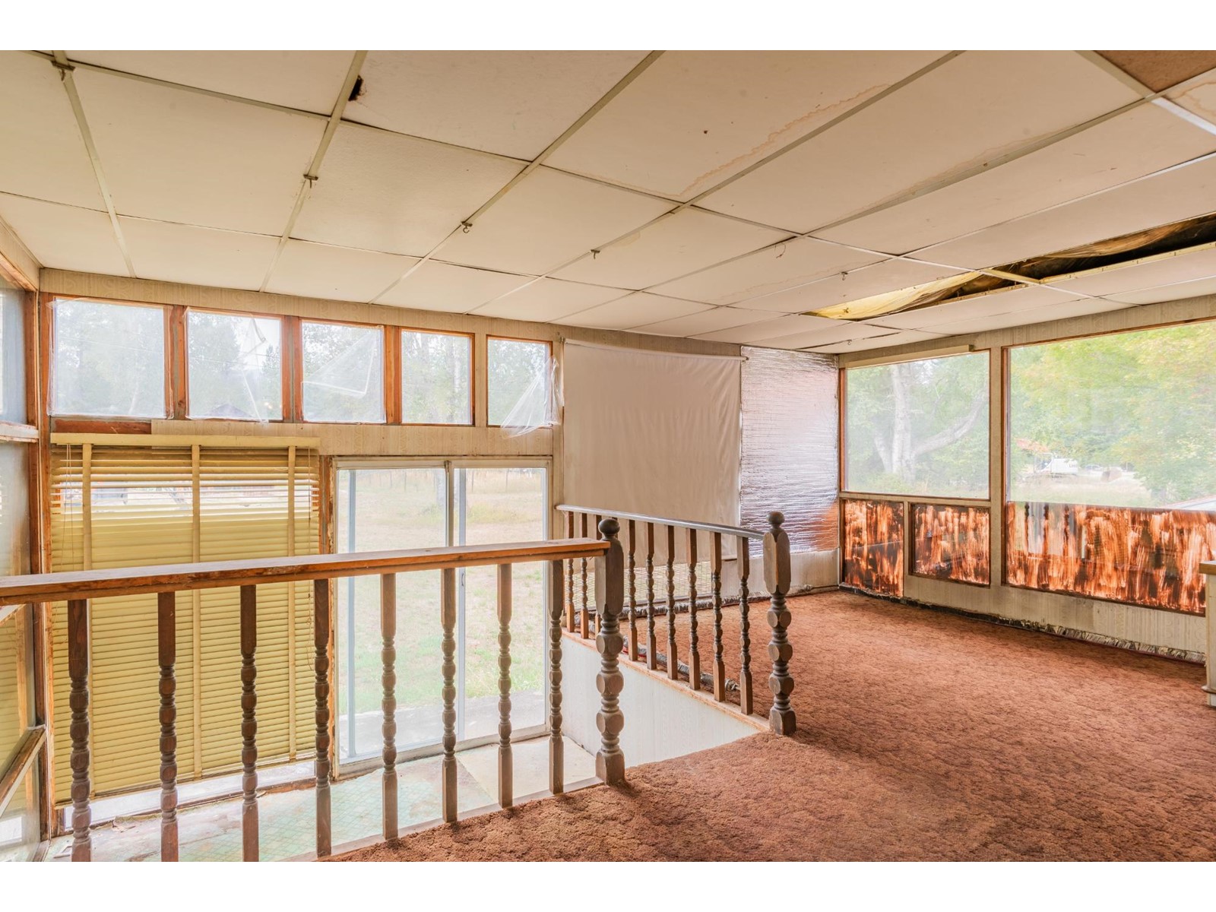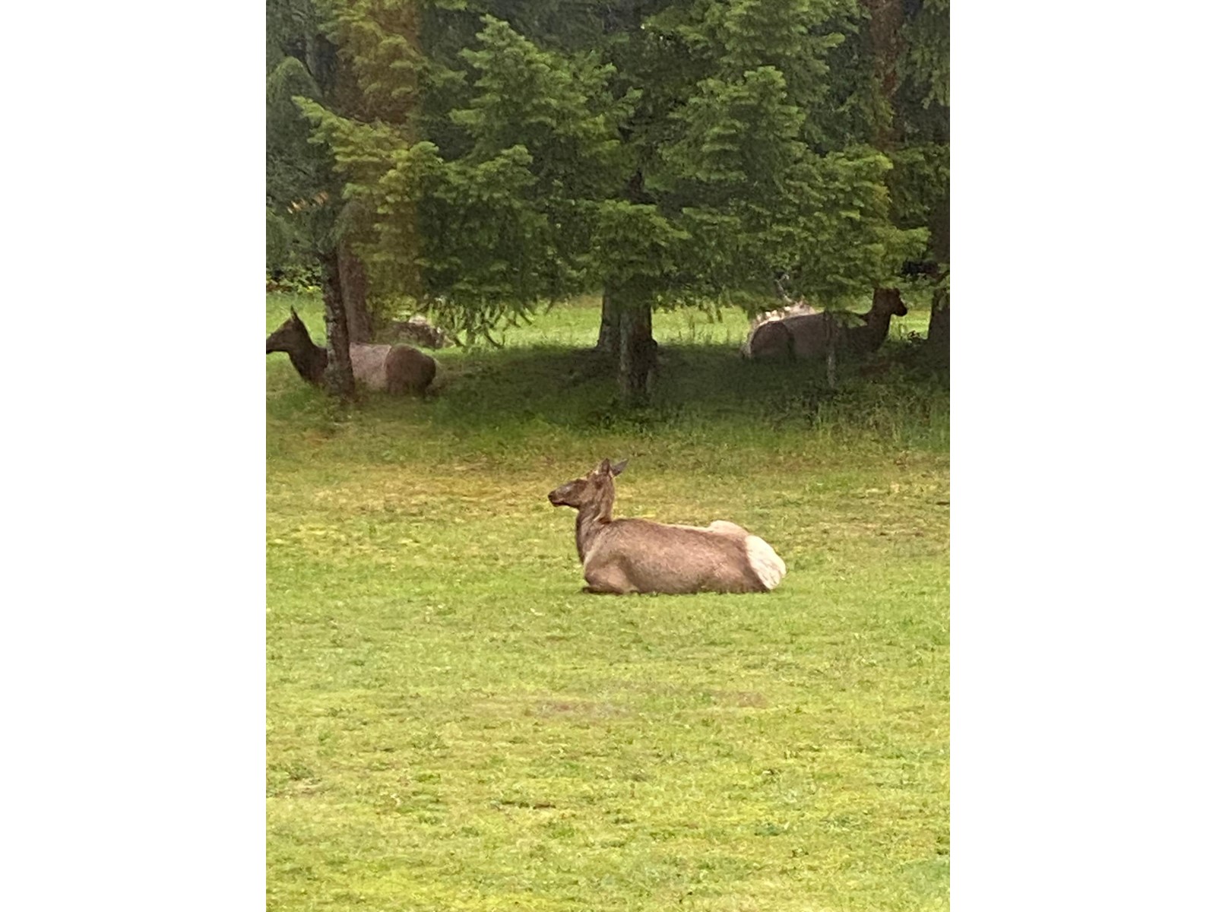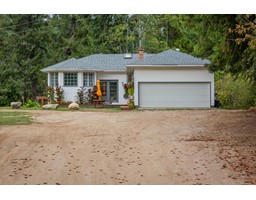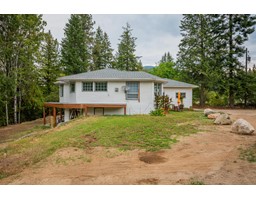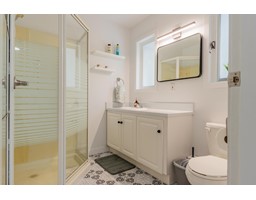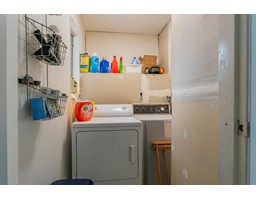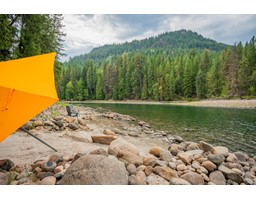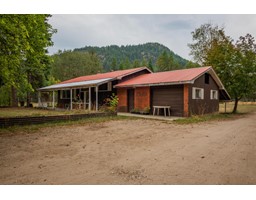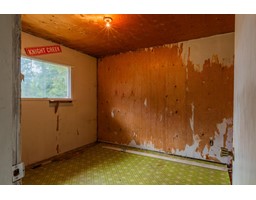2 Bedroom
3 Bathroom
2680 sqft
Fireplace
Central Air Conditioning
See Remarks
Waterfront On River
Acreage
Landscaped, Level
$1,449,000
2697 Osachoff Rd sits on a 4.74 acre, riverfront lot with three separate dwellings on it. Located centrally between Nelson and Castlegar at Playmor Junction, this property is a multi generational estate sale that is hitting the market for the first time! When you walk into the main house you will instantly notice the bright open concept. The main house is move in ready and has an unfinished basement that has been plumbed and wired for suite potential. Head on over to the brown house at the top of the lot and here you will find a handyman's dream! Looking for some TLC, this 2 bedroom, 2 bathroom house is a great fixer upper project that has the potential (once renovated) to bring in over $2000 a month rental income. Lastly, we have an adorable 1 bedroom, 1bathroom + den cabin. The cabin was the original home built in the 1930's. With a little bit of TLC, this cabin is the perfect space to rent out and generate over $1000 a month additional revenue to pay the mortgage. Live on the river in your main house, enjoy the privacy 4.74 acres brings, swim in the river everyday, and rest easy at night knowing you can generate thousands of dollars a month in rental income! This house is subject to clearing probate. Main House: Approx. 2600 sq. ft. Brown House: Approx. 2000 sq. ft. White Cabin: Approx. 1100sq. ft. (id:46227)
Property Details
|
MLS® Number
|
2479557 |
|
Property Type
|
Single Family |
|
Neigbourhood
|
Nelson West/South Slocan |
|
Community Name
|
Nelson West/South Slocan |
|
Amenities Near By
|
Golf Nearby, Public Transit, Airport, Park, Recreation, Schools, Shopping, Ski Area |
|
Community Features
|
Family Oriented, Rural Setting, Pets Allowed, Rentals Allowed |
|
Features
|
Level Lot, Private Setting, Central Island, Balcony, One Balcony |
|
Parking Space Total
|
30 |
|
View Type
|
River View, Mountain View, Valley View, View Of Water, View (panoramic) |
|
Water Front Type
|
Waterfront On River |
Building
|
Bathroom Total
|
3 |
|
Bedrooms Total
|
2 |
|
Appliances
|
Refrigerator, Cooktop, Dishwasher, Washer & Dryer, Oven - Built-in |
|
Constructed Date
|
1993 |
|
Construction Style Attachment
|
Detached |
|
Cooling Type
|
Central Air Conditioning |
|
Exterior Finish
|
Vinyl Siding |
|
Fireplace Fuel
|
Gas,wood |
|
Fireplace Present
|
Yes |
|
Fireplace Type
|
Unknown,conventional |
|
Flooring Type
|
Hardwood, Laminate, Tile |
|
Heating Type
|
See Remarks |
|
Roof Material
|
Asphalt Shingle |
|
Roof Style
|
Unknown |
|
Size Interior
|
2680 Sqft |
|
Type
|
House |
|
Utility Water
|
Well |
Parking
|
Attached Garage
|
2 |
|
Oversize
|
|
|
R V
|
8 |
Land
|
Access Type
|
Easy Access |
|
Acreage
|
Yes |
|
Land Amenities
|
Golf Nearby, Public Transit, Airport, Park, Recreation, Schools, Shopping, Ski Area |
|
Landscape Features
|
Landscaped, Level |
|
Sewer
|
Septic Tank |
|
Size Irregular
|
4.74 |
|
Size Total
|
4.74 Ac|1 - 5 Acres |
|
Size Total Text
|
4.74 Ac|1 - 5 Acres |
|
Zoning Type
|
Residential |
Rooms
| Level |
Type |
Length |
Width |
Dimensions |
|
Basement |
Other |
|
|
18'8'' x 23'8'' |
|
Basement |
Living Room |
|
|
24'8'' x 23'9'' |
|
Basement |
3pc Bathroom |
|
|
9'4'' x 6'6'' |
|
Main Level |
Laundry Room |
|
|
7'4'' x 4'7'' |
|
Main Level |
Living Room |
|
|
17'9'' x 20'6'' |
|
Main Level |
Primary Bedroom |
|
|
11'9'' x 16'1'' |
|
Main Level |
Bedroom |
|
|
11'9'' x 11'9'' |
|
Main Level |
4pc Ensuite Bath |
|
|
7'2'' x 6'5'' |
|
Main Level |
Kitchen |
|
|
20'6'' x 20'2'' |
|
Main Level |
4pc Bathroom |
|
|
8'2'' x 7'4'' |
Utilities
|
Cable
|
Available |
|
Electricity
|
Available |
|
Natural Gas
|
Available |
|
Telephone
|
Available |
|
Sewer
|
Available |
|
Water
|
Available |
https://www.realtor.ca/real-estate/27411948/2697-osachoff-road-south-slocan-nelson-westsouth-slocan

















