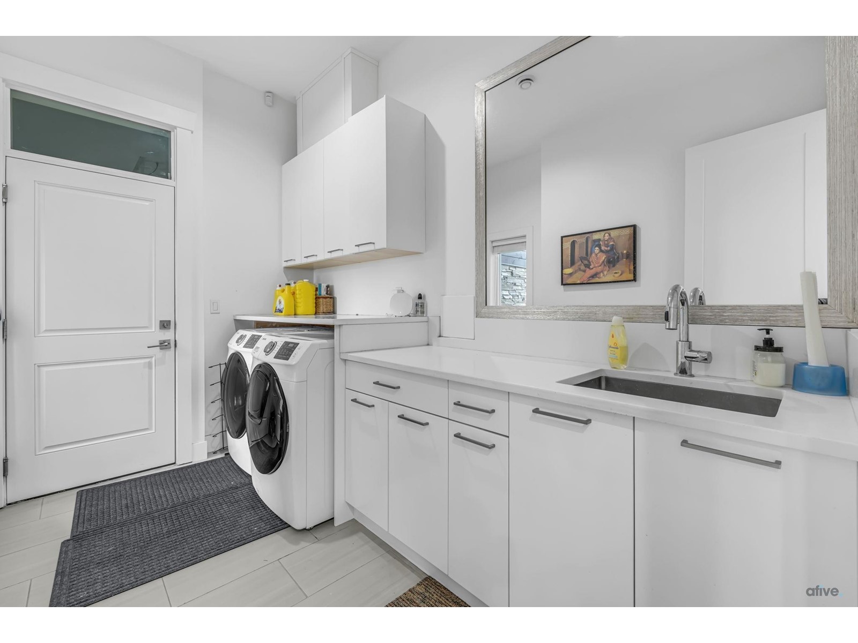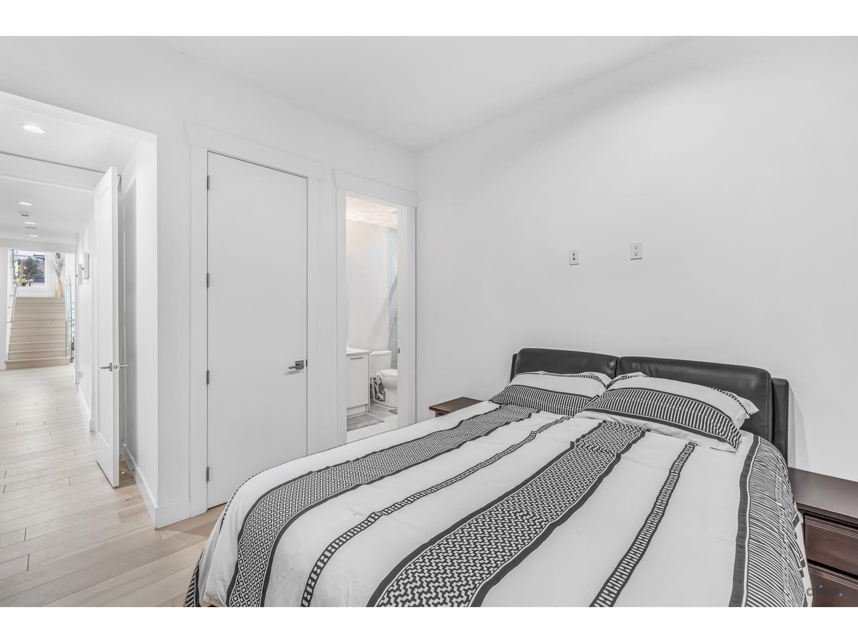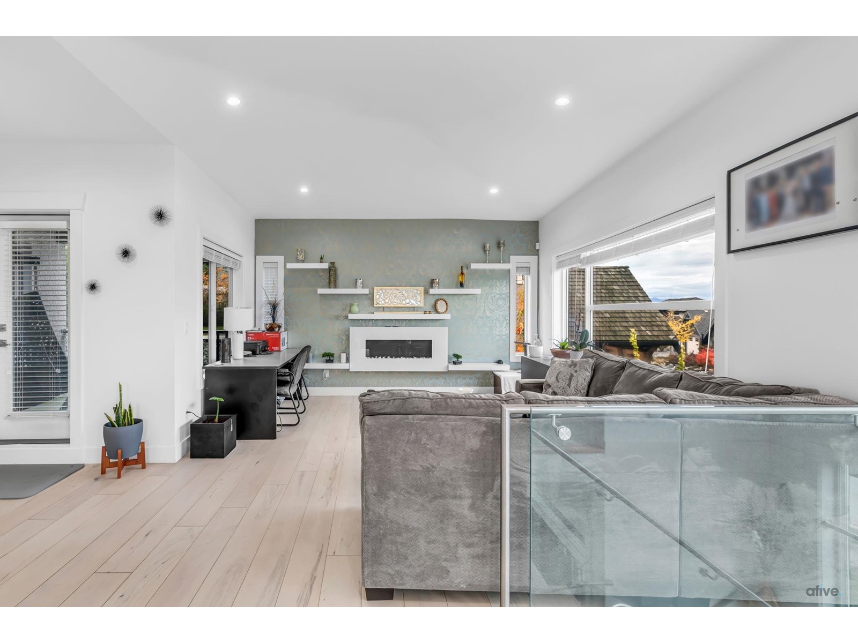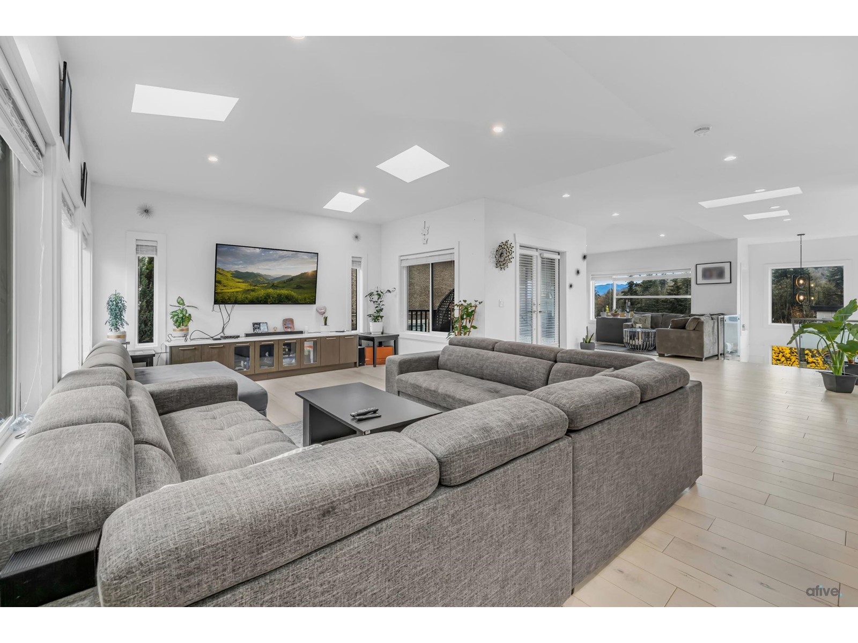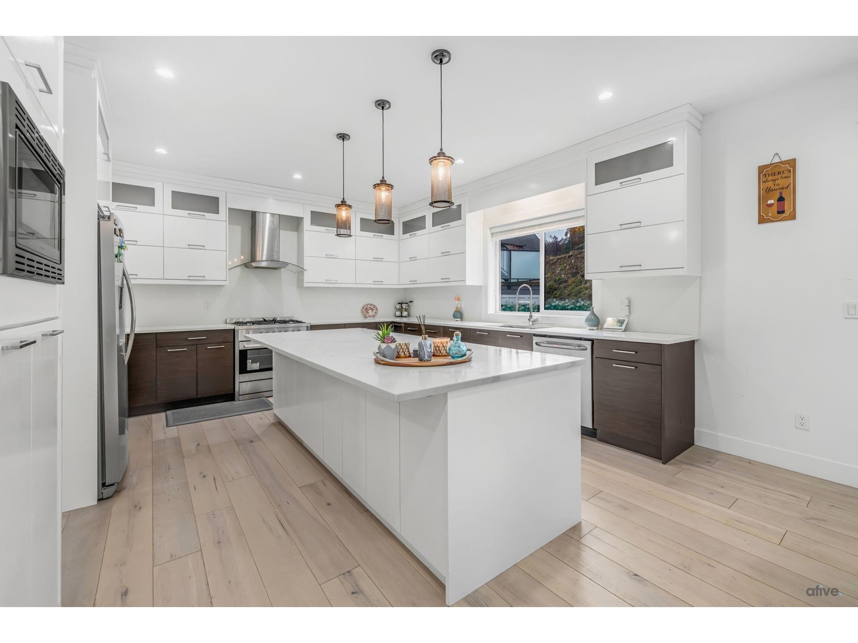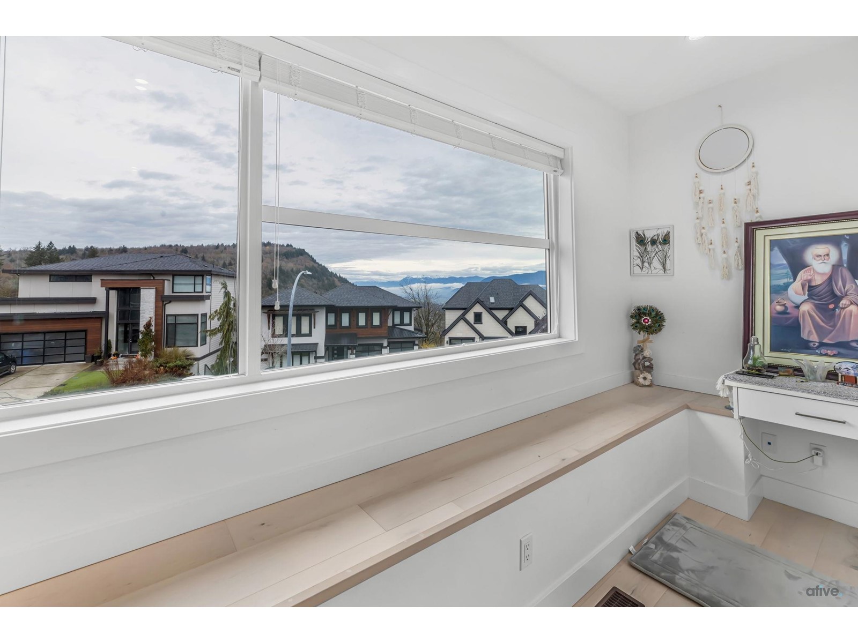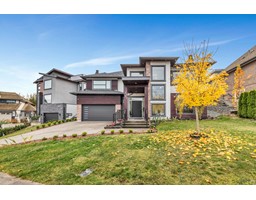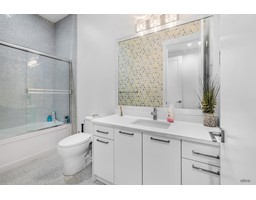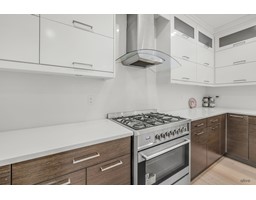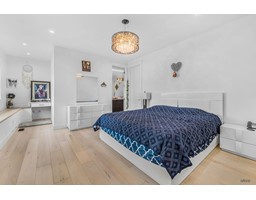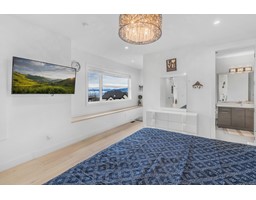4 Bedroom
5 Bathroom
3681 sqft
2 Level, Other
Fireplace
Forced Air
$1,749,000
Welcome to Eagle Estates, this 4 bedroom and 5 bathroom home is located in a cul de sac. Lots of room for entertaining guests with the open concept main floor. A chefs kitchen with the living room and family room all connected. 3 different patios with their own separate entrances. High end finishing all throughout the home from the wallpaper to the appliances and security system. Amenities nearby include recreation facilities, shopping and schools (id:46227)
Property Details
|
MLS® Number
|
R2944889 |
|
Property Type
|
Single Family |
|
Parking Space Total
|
2 |
Building
|
Bathroom Total
|
5 |
|
Bedrooms Total
|
4 |
|
Age
|
8 Years |
|
Amenities
|
Air Conditioning |
|
Appliances
|
Washer, Dryer, Refrigerator, Stove, Dishwasher |
|
Architectural Style
|
2 Level, Other |
|
Basement Type
|
None |
|
Construction Style Attachment
|
Detached |
|
Fireplace Present
|
Yes |
|
Fireplace Total
|
1 |
|
Heating Type
|
Forced Air |
|
Size Interior
|
3681 Sqft |
|
Type
|
House |
|
Utility Water
|
Municipal Water |
Parking
Land
|
Acreage
|
No |
|
Sewer
|
Sanitary Sewer |
|
Size Irregular
|
7013 |
|
Size Total
|
7013 Sqft |
|
Size Total Text
|
7013 Sqft |
Utilities
|
Electricity
|
Available |
|
Natural Gas
|
Available |
|
Water
|
Available |
https://www.realtor.ca/real-estate/27665105/2697-aquila-drive-abbotsford












