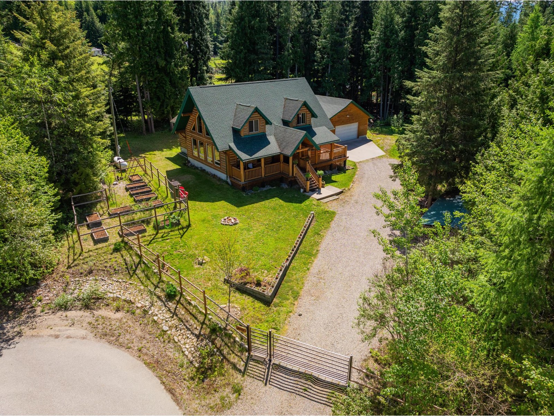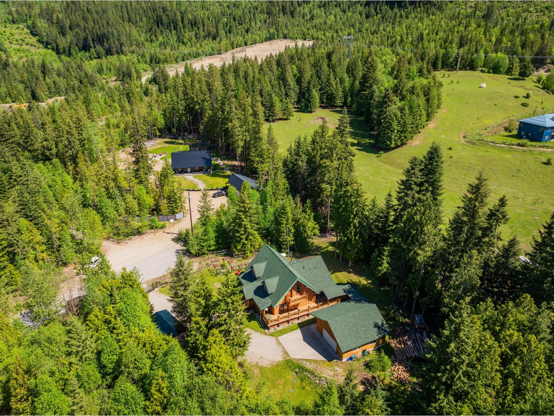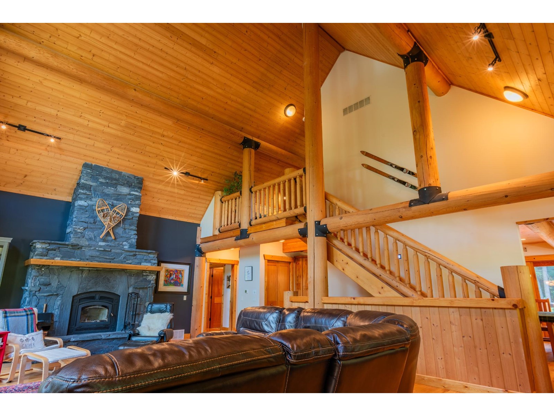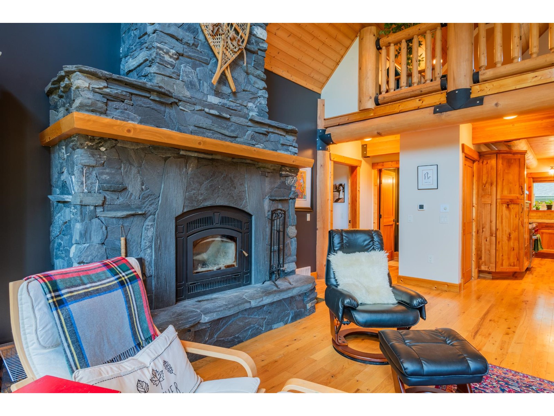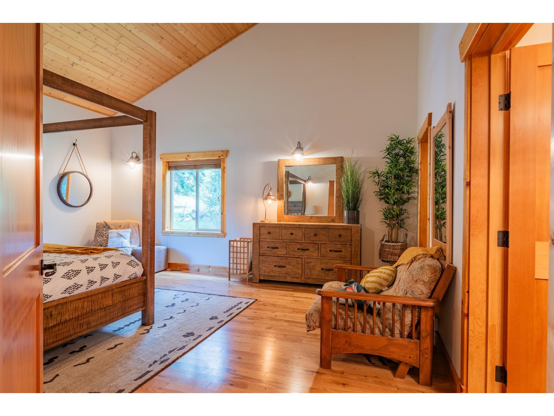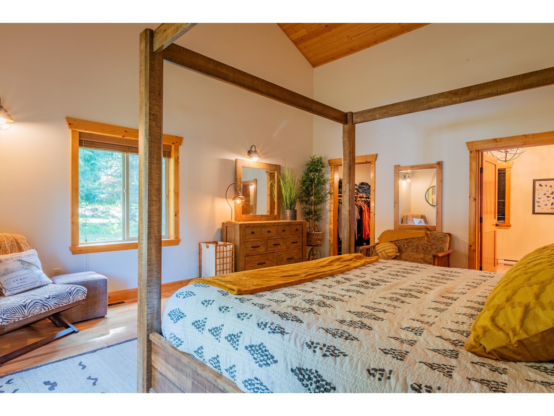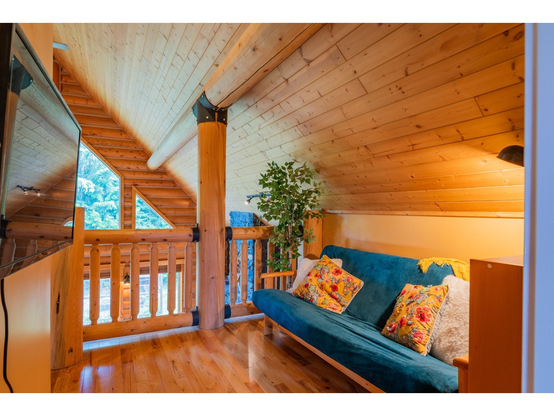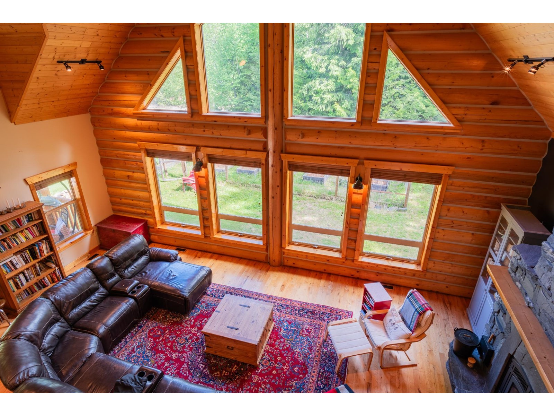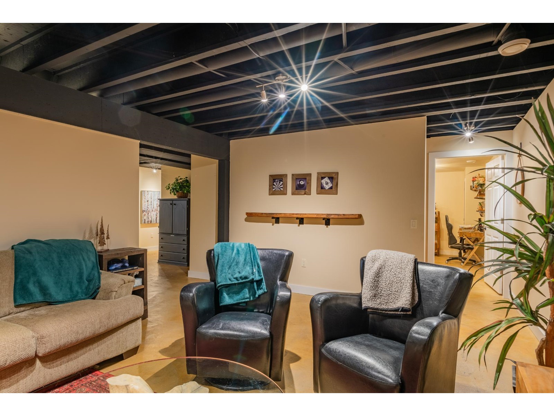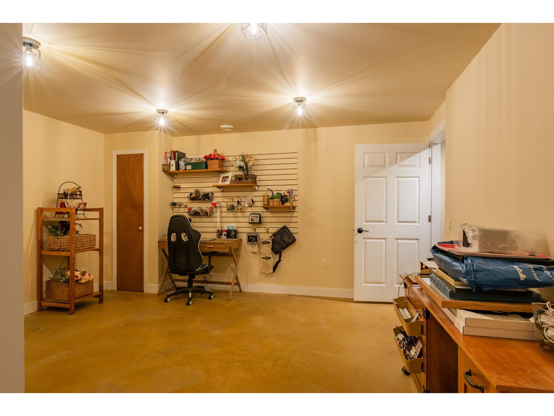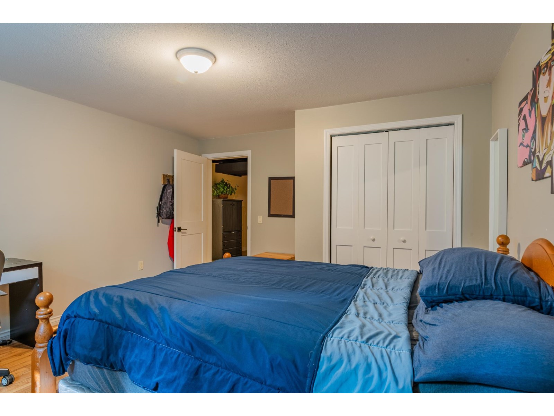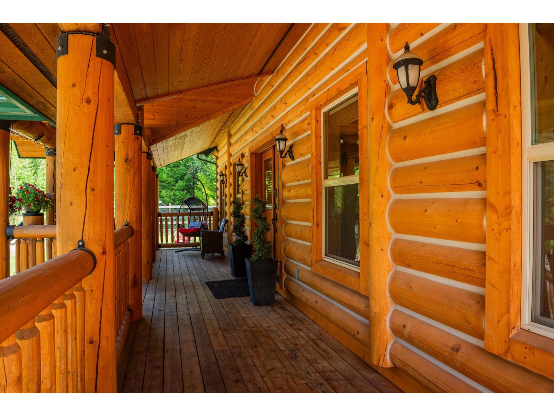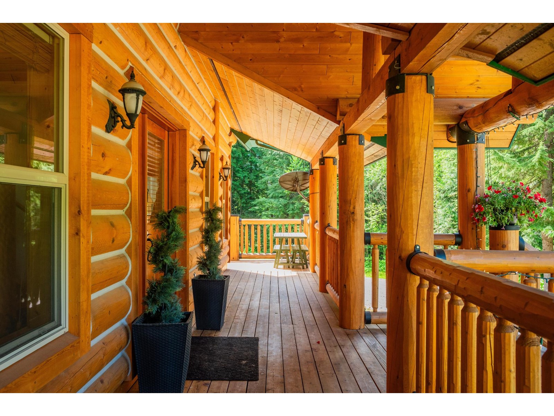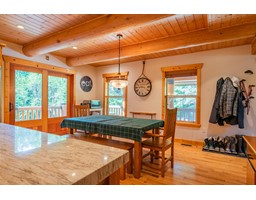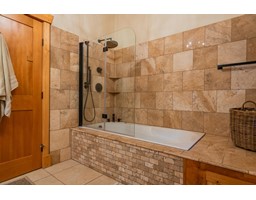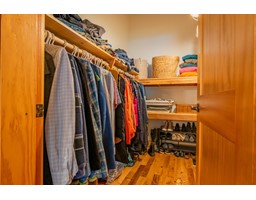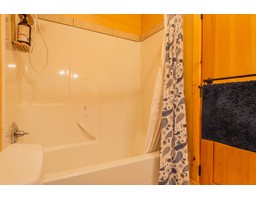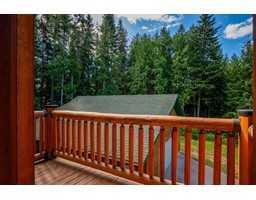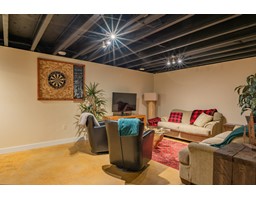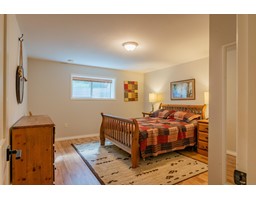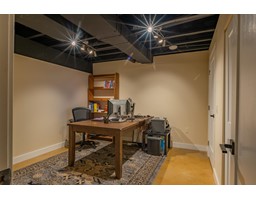4 Bedroom
4 Bathroom
3798 sqft
Fireplace
Central Air Conditioning
Forced Air, Heat Pump
Acreage
$975,000
Welcome to 2692 Storbo Heights Road, an exquisite custom-built Whisper Creek log home that combines rustic charm with luxurious living. This stunning residence spans over 3,700 square feet and offers an exceptional blend of elegance and functionality. Featuring four spacious bedrooms and four well-appointed bathrooms, this home is designed to cater to your every need. Each room is meticulously crafted with high-end finishes that exude sophistication and comfort. The heart of the home is the gourmet kitchen, equipped with a top-of-the-line Wolf gas stove, perfect for culinary enthusiasts and family gatherings. Set on a generous 1.13-acre lot with RV parking, the property boasts a beautifully landscaped and fully fenced yard, providing a private and secure environment for outdoor activities and relaxation. The double garage offers ample space for vehicles and storage, ensuring convenience and organization. Nestled in the serene and picturesque Slocan Valley, 2692 Storbo Heights Road offers a unique opportunity to experience the finest in log home living. Don't miss the chance to make this extraordinary property your new home. (id:46227)
Property Details
|
MLS® Number
|
2476996 |
|
Property Type
|
Single Family |
|
Neigbourhood
|
South Slocan to Passmore |
|
Community Name
|
South Slocan to Passmore |
|
Features
|
Cul-de-sac |
|
Road Type
|
Cul De Sac |
|
View Type
|
Mountain View |
Building
|
Bathroom Total
|
4 |
|
Bedrooms Total
|
4 |
|
Basement Type
|
Full |
|
Constructed Date
|
2008 |
|
Construction Style Attachment
|
Detached |
|
Cooling Type
|
Central Air Conditioning |
|
Exterior Finish
|
Other |
|
Fireplace Fuel
|
Wood |
|
Fireplace Present
|
Yes |
|
Fireplace Type
|
Conventional |
|
Flooring Type
|
Hardwood, Mixed Flooring |
|
Foundation Type
|
Concrete Block |
|
Half Bath Total
|
1 |
|
Heating Type
|
Forced Air, Heat Pump |
|
Roof Material
|
Asphalt Shingle |
|
Roof Style
|
Unknown |
|
Size Interior
|
3798 Sqft |
|
Type
|
House |
|
Utility Water
|
Community Water System, Well |
Land
|
Acreage
|
Yes |
|
Sewer
|
Septic Tank |
|
Size Irregular
|
1.13 |
|
Size Total
|
1.13 Ac|1 - 5 Acres |
|
Size Total Text
|
1.13 Ac|1 - 5 Acres |
|
Zoning Type
|
General Business |
Rooms
| Level |
Type |
Length |
Width |
Dimensions |
|
Second Level |
Bedroom |
|
|
19'7'' x 25'11'' |
|
Second Level |
4pc Bathroom |
|
|
Measurements not available |
|
Second Level |
Loft |
|
|
9'3'' x 9'5'' |
|
Basement |
Bedroom |
|
|
13'0'' x 15'0'' |
|
Basement |
Den |
|
|
12'0'' x 11'0'' |
|
Basement |
Recreation Room |
|
|
16'0'' x 18'0'' |
|
Basement |
Other |
|
|
15'3'' x 14'0'' |
|
Basement |
Utility Room |
|
|
10'0'' x 15'0'' |
|
Basement |
4pc Bathroom |
|
|
Measurements not available |
|
Basement |
Bedroom |
|
|
15'0'' x 13'0'' |
|
Main Level |
Kitchen |
|
|
16'0'' x 22'0'' |
|
Main Level |
Living Room |
|
|
22'0'' x 28'9'' |
|
Main Level |
Primary Bedroom |
|
|
15'0'' x 18'9'' |
|
Main Level |
4pc Ensuite Bath |
|
|
Measurements not available |
|
Main Level |
Laundry Room |
|
|
6'6'' x 7'0'' |
|
Main Level |
2pc Bathroom |
|
|
Measurements not available |
https://www.realtor.ca/real-estate/26905179/2692-storbo-heights-road-slocan-park-south-slocan-to-passmore


