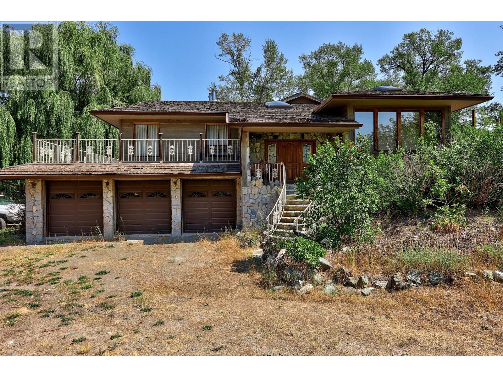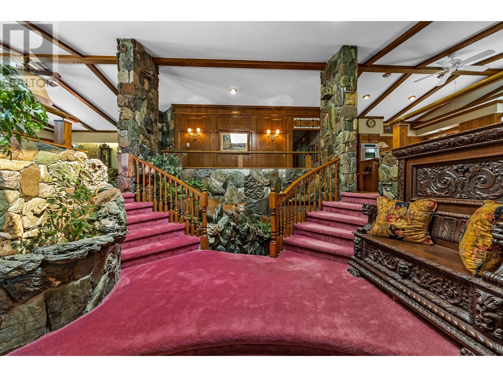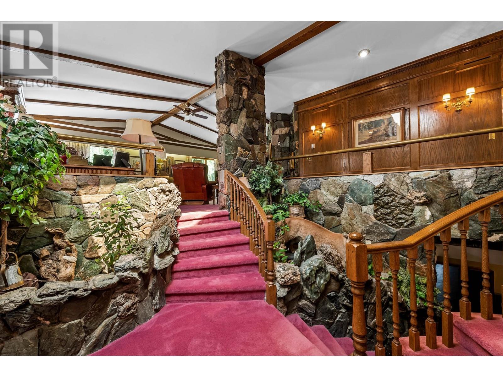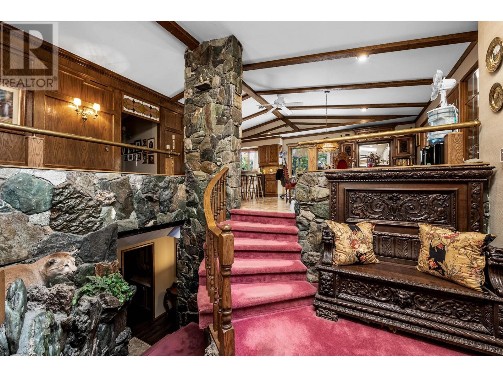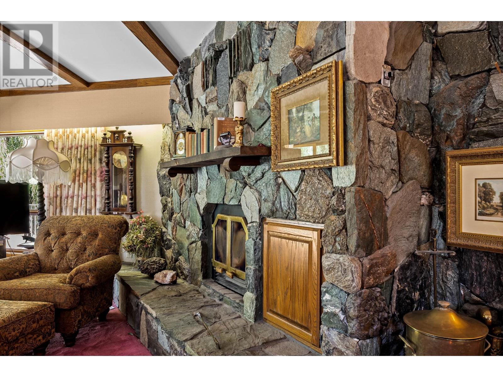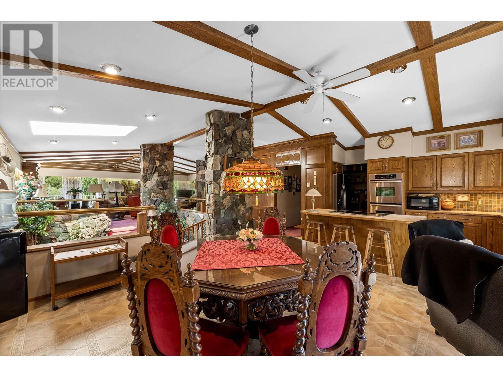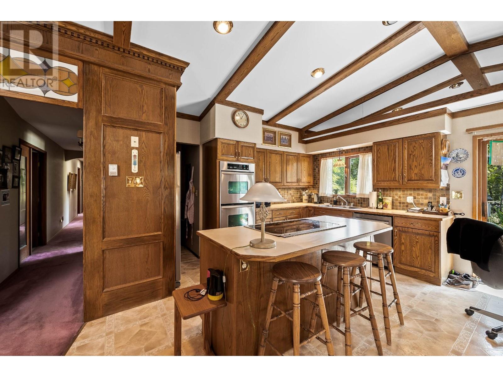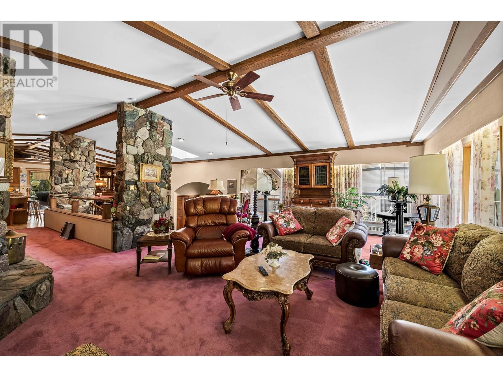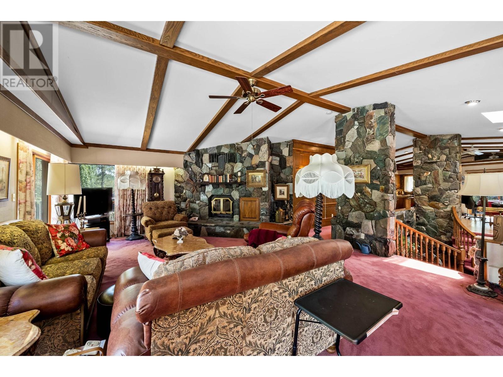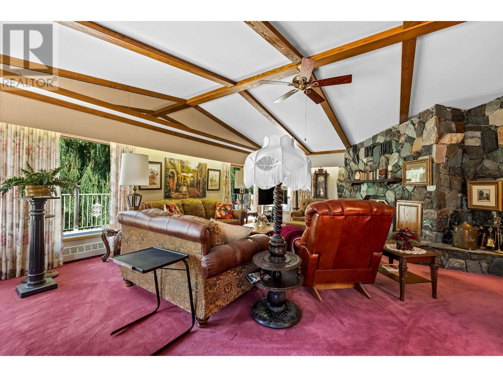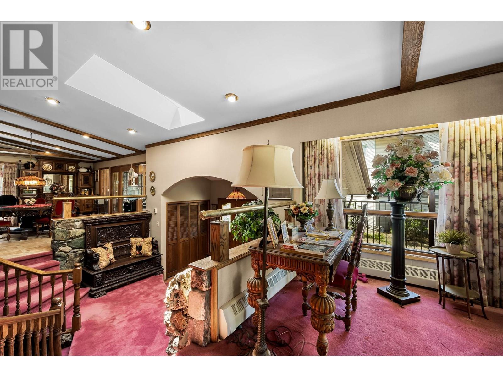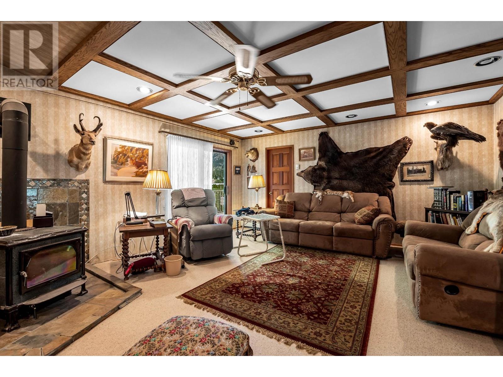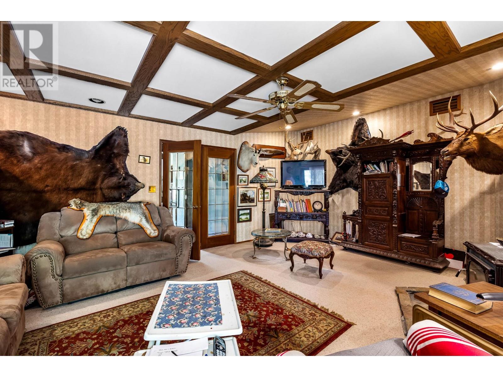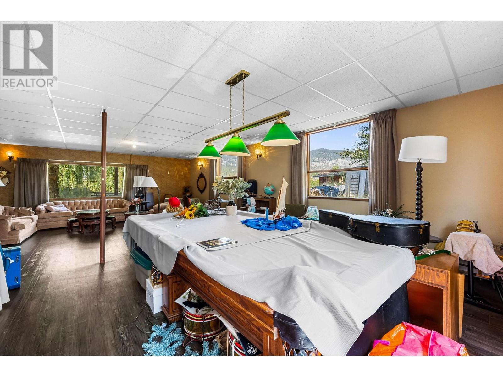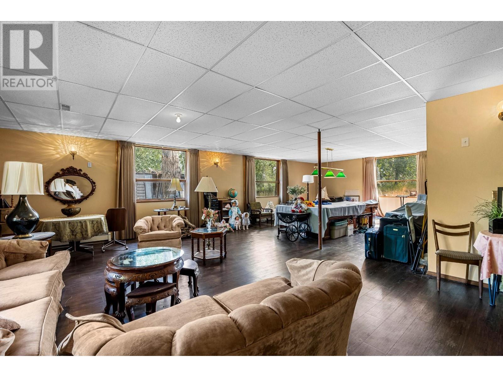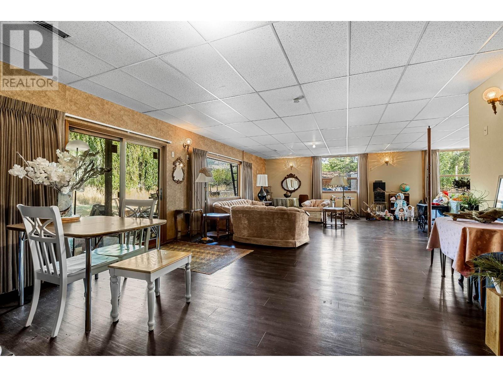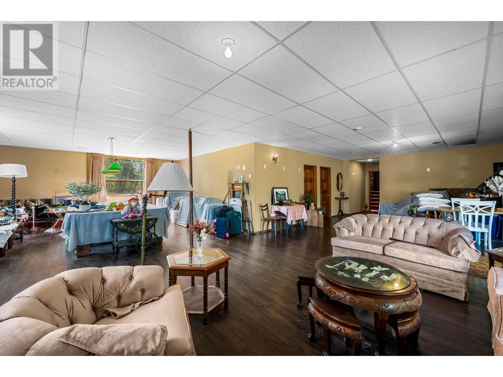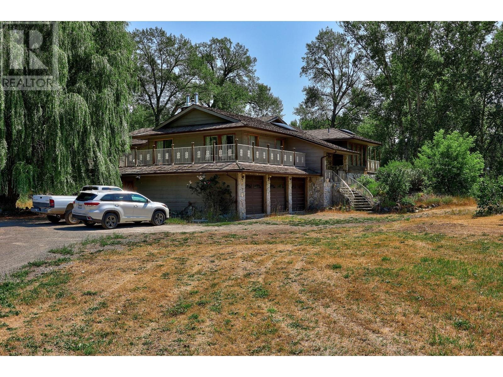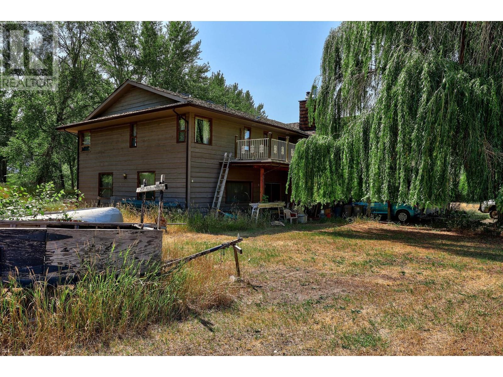4 Bedroom
3 Bathroom
5915 sqft
Split Level Entry
Fireplace
Other
Acreage
$1,600,000
This architectually designed home boasts almost 6000 sq. ft. of quality living space nestled on a 1 acre property in the city. This home is part of a unique offering to be sold along with Nicola Meadows Care Home adjacent to the property providing potential for added health care or administration. The fully finished home greets you with 2 sweepng staircases with rock feature to the living level, oak panelled feature wall, oak beams on ceiling, and a grand rock faced fireplace with handy wood elevator for ease of use. The Ground level is fully finished with an almost 800 sq. ft. rec room/games room ideal for gatherings or? There is also a huge laundry room, hobby room, wine cellar, loads of storage and a nice sized mud room to enter from the 3 car garage. There is just so much to mention on this one! Please contact listing broker for further details. (id:46227)
Property Details
|
MLS® Number
|
180402 |
|
Property Type
|
Single Family |
|
Neigbourhood
|
Merritt |
|
Community Name
|
Merritt |
|
Parking Space Total
|
3 |
Building
|
Bathroom Total
|
3 |
|
Bedrooms Total
|
4 |
|
Architectural Style
|
Split Level Entry |
|
Basement Type
|
Full |
|
Constructed Date
|
1986 |
|
Construction Style Attachment
|
Detached |
|
Construction Style Split Level
|
Other |
|
Exterior Finish
|
Wood Siding |
|
Fireplace Fuel
|
Wood |
|
Fireplace Present
|
Yes |
|
Fireplace Type
|
Conventional |
|
Flooring Type
|
Mixed Flooring |
|
Half Bath Total
|
2 |
|
Heating Type
|
Other |
|
Roof Material
|
Cedar Shake |
|
Roof Style
|
Unknown |
|
Size Interior
|
5915 Sqft |
|
Type
|
House |
|
Utility Water
|
Municipal Water |
Parking
Land
|
Acreage
|
Yes |
|
Sewer
|
Municipal Sewage System |
|
Size Irregular
|
1.02 |
|
Size Total
|
1.02 Ac|1 - 5 Acres |
|
Size Total Text
|
1.02 Ac|1 - 5 Acres |
|
Zoning Type
|
Unknown |
Rooms
| Level |
Type |
Length |
Width |
Dimensions |
|
Basement |
Bedroom |
|
|
16'8'' x 10'4'' |
|
Basement |
Hobby Room |
|
|
12'5'' x 7'3'' |
|
Basement |
Games Room |
|
|
18'3'' x 17'2'' |
|
Basement |
Laundry Room |
|
|
13'4'' x 11'9'' |
|
Basement |
Recreation Room |
|
|
36'5'' x 16'8'' |
|
Basement |
Mud Room |
|
|
13'0'' x 13'10'' |
|
Basement |
3pc Bathroom |
|
|
Measurements not available |
|
Main Level |
Bedroom |
|
|
11'8'' x 13'6'' |
|
Main Level |
Dining Room |
|
|
15'6'' x 11'0'' |
|
Main Level |
Den |
|
|
20'4'' x 13'0'' |
|
Main Level |
Foyer |
|
|
13'5'' x 19'0'' |
|
Main Level |
3pc Ensuite Bath |
|
|
Measurements not available |
|
Main Level |
Primary Bedroom |
|
|
15'8'' x 15'10'' |
|
Main Level |
Living Room |
|
|
25'0'' x 18'0'' |
|
Main Level |
Kitchen |
|
|
14'4'' x 9'6'' |
|
Main Level |
Office |
|
|
10'10'' x 10'4'' |
|
Main Level |
5pc Bathroom |
|
|
Measurements not available |
|
Main Level |
Bedroom |
|
|
13'0'' x 12'0'' |
https://www.realtor.ca/real-estate/27301569/2690-garcia-street-merritt-merritt


