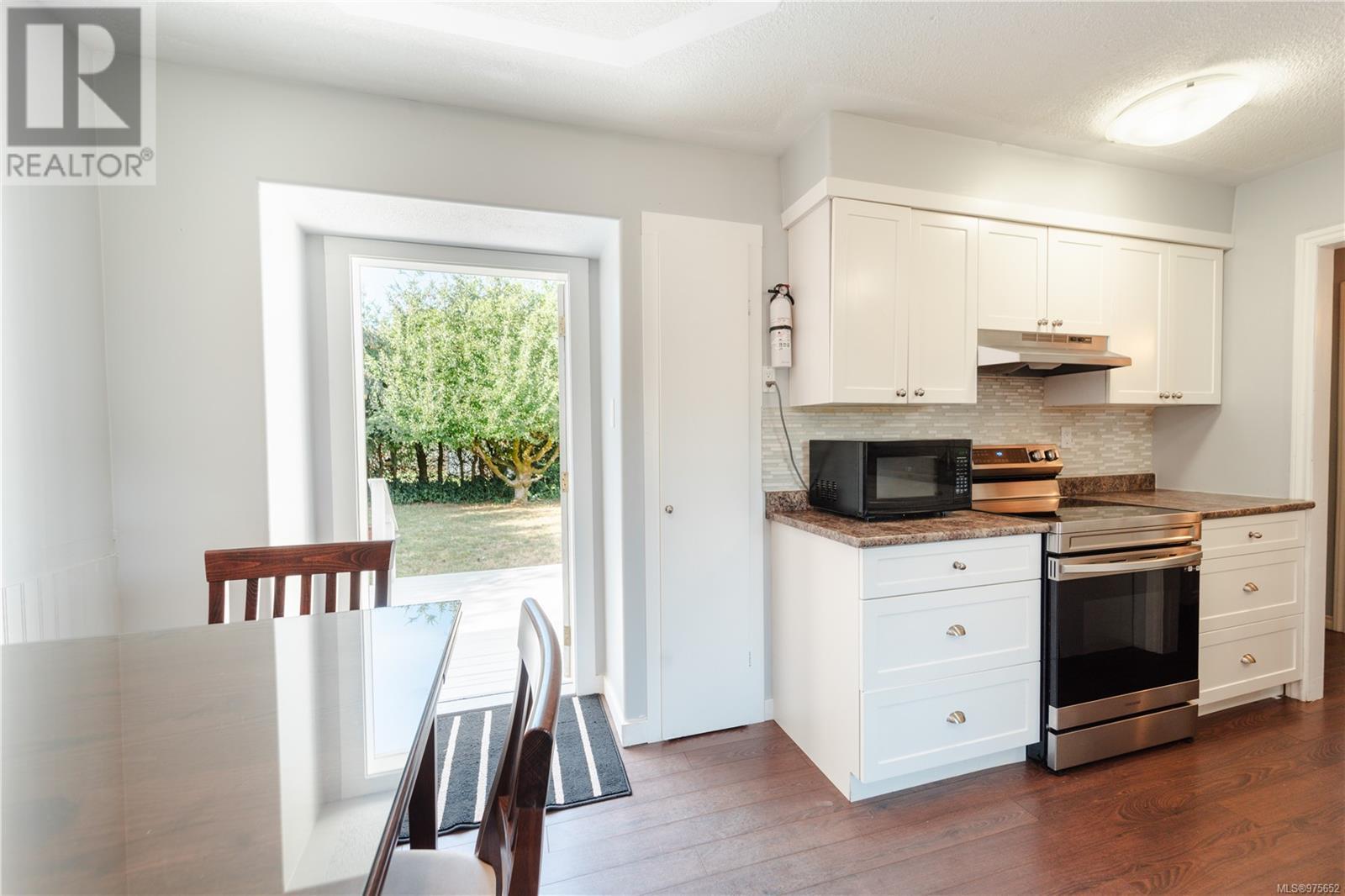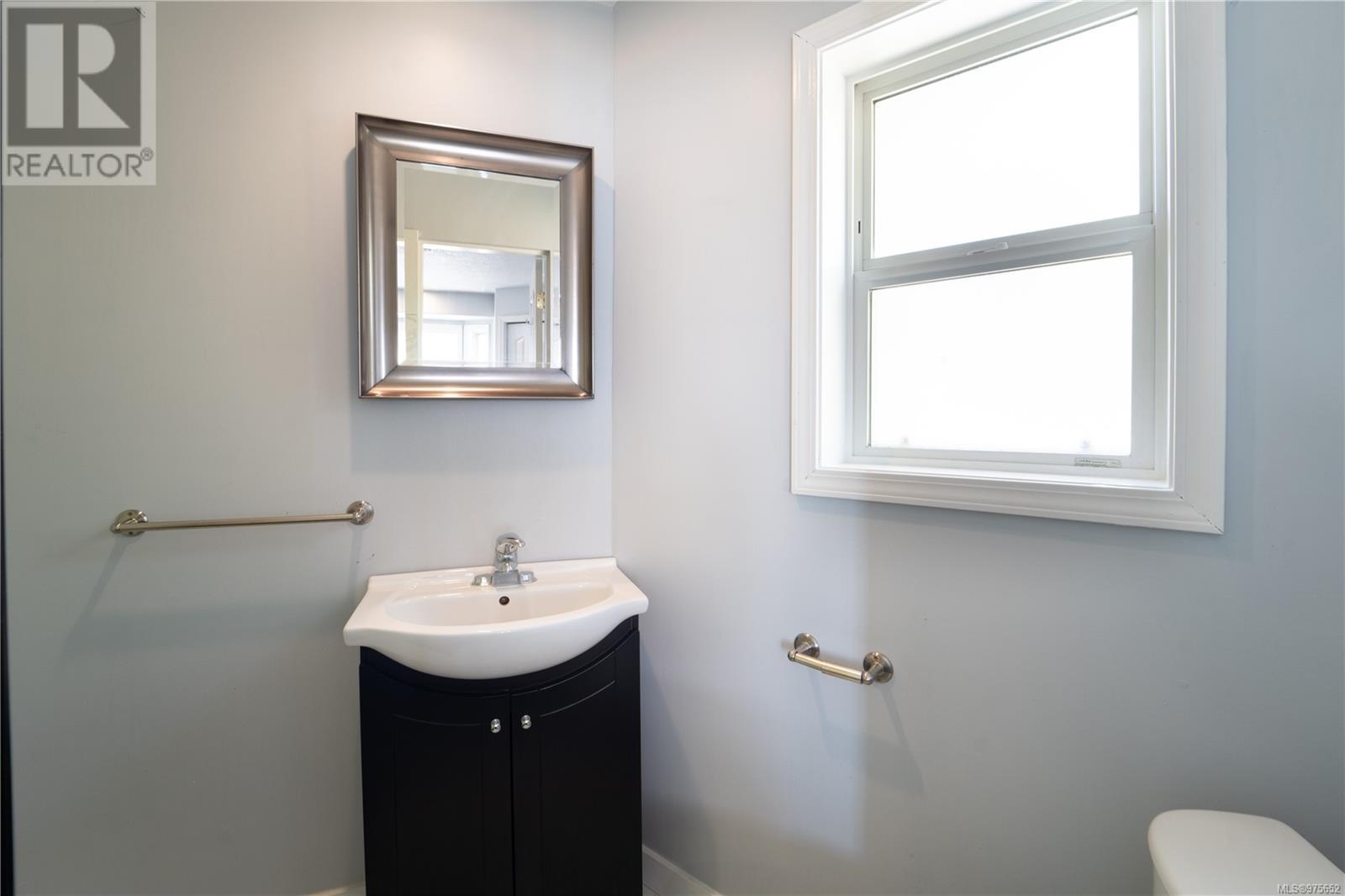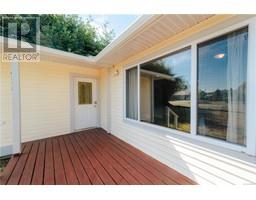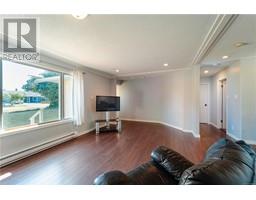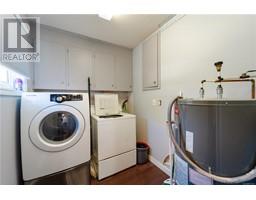4 Bedroom
2 Bathroom
1803 sqft
None
Baseboard Heaters
$700,000
Charming Family Home in Parksville – Large Lot & Central Location! With 4 generous bedrooms, this home is perfect for families or those in need of extra space for guests or a home office. Sitting on a spacious .26 acre lot this property boasts a sunny yard ideal for gardening, outdoor entertaining, or simply soaking in the peaceful surroundings. Inside, you’ll find tasteful updates throughout, with modern finishes that maintain the home's welcoming charm. The large workshop/storage building is a rare find—potential for hobbyists or simply extra storage. Whether you’re looking for space for your projects or dreaming of creating a home gym or studio, the possibilities are endless. Located just a stone’s throw away from the new Quality Foods and Springwood School as well as an array of other local amenities, this property provides everything you need for an easy, connected lifestyle. Reach out today to arrange a viewing. (id:46227)
Property Details
|
MLS® Number
|
975652 |
|
Property Type
|
Single Family |
|
Neigbourhood
|
Parksville |
|
Features
|
Central Location, Level Lot, Other |
|
Parking Space Total
|
4 |
|
Structure
|
Shed, Workshop |
|
View Type
|
Mountain View |
Building
|
Bathroom Total
|
2 |
|
Bedrooms Total
|
4 |
|
Appliances
|
Refrigerator, Stove, Washer, Dryer |
|
Constructed Date
|
1974 |
|
Cooling Type
|
None |
|
Heating Type
|
Baseboard Heaters |
|
Size Interior
|
1803 Sqft |
|
Total Finished Area
|
1327 Sqft |
|
Type
|
House |
Land
|
Access Type
|
Road Access |
|
Acreage
|
No |
|
Size Irregular
|
11154 |
|
Size Total
|
11154 Sqft |
|
Size Total Text
|
11154 Sqft |
|
Zoning Type
|
Residential |
Rooms
| Level |
Type |
Length |
Width |
Dimensions |
|
Main Level |
Ensuite |
|
|
3-Piece |
|
Main Level |
Primary Bedroom |
|
|
12'0 x 8'8 |
|
Main Level |
Laundry Room |
|
|
7'8 x 6'1 |
|
Main Level |
Kitchen |
|
|
11'2 x 7'9 |
|
Main Level |
Dining Room |
|
|
11'2 x 7'3 |
|
Main Level |
Bathroom |
|
|
4-Piece |
|
Main Level |
Living Room |
|
|
16'8 x 12'0 |
|
Main Level |
Bedroom |
|
|
11'3 x 9'0 |
|
Main Level |
Bedroom |
|
|
12'0 x 9'4 |
|
Main Level |
Bedroom |
|
|
10'3 x 10'0 |
|
Main Level |
Entrance |
|
|
5'0 x 4'6 |
|
Other |
Workshop |
|
|
33'1 x 13'1 |
https://www.realtor.ca/real-estate/27412458/269-cedar-st-parksville-parksville






















