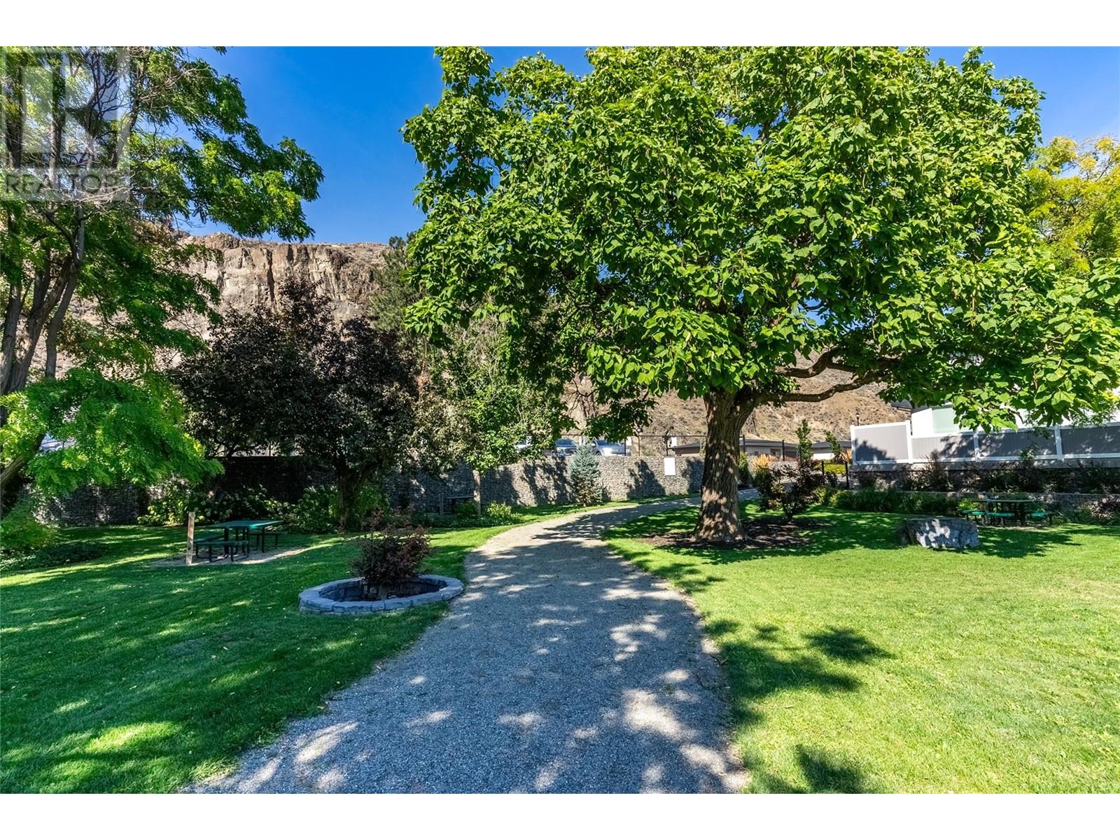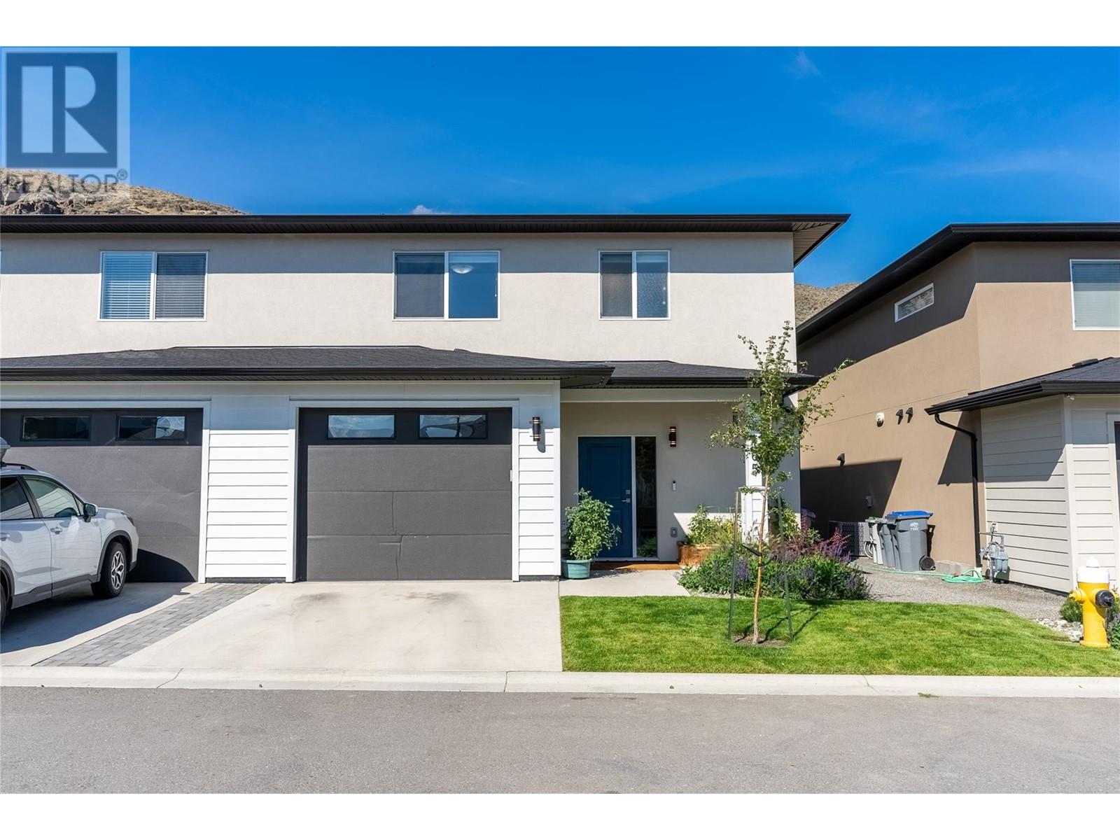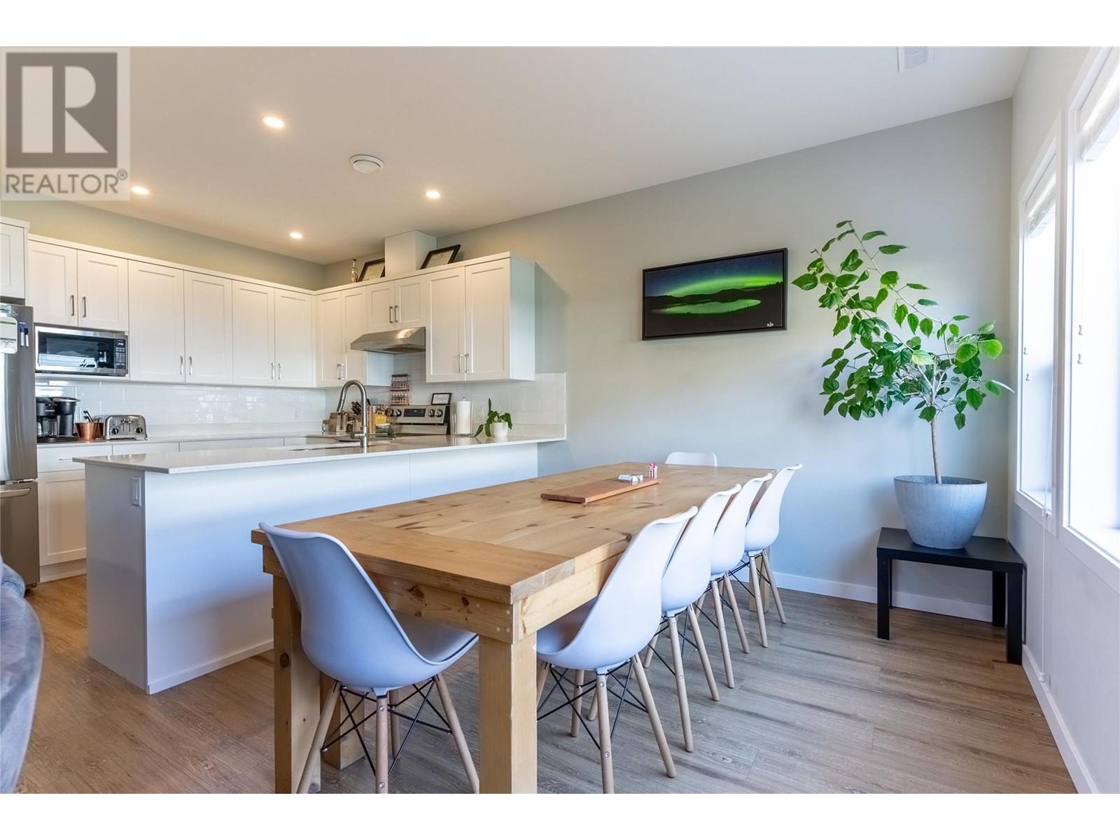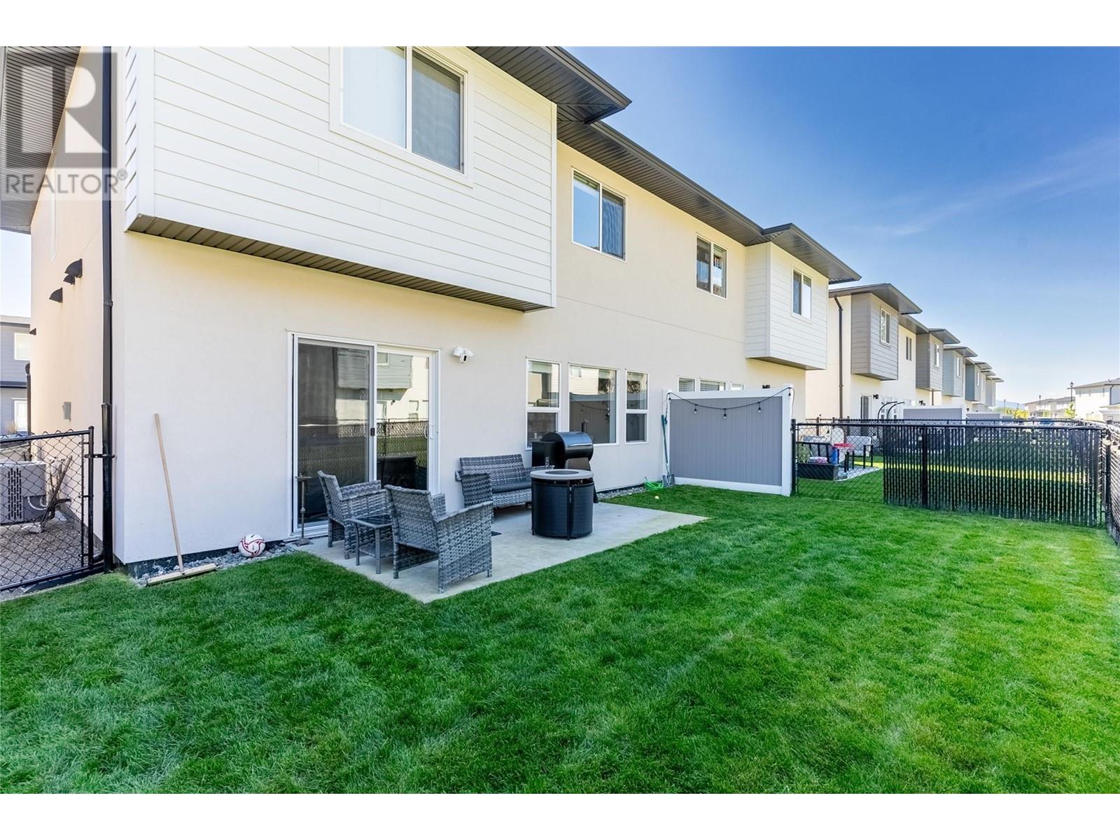2683 Ord Road Unit# 165 Kamloops, British Columbia V2B 0J2
$599,900Maintenance, Ground Maintenance, Other, See Remarks
$202.44 Monthly
Maintenance, Ground Maintenance, Other, See Remarks
$202.44 MonthlyExperience an active lifestyle at Catalpa Community, where you're surrounded by scenic trails, a stunning golf course, a dog park, and Kamloops' famous 18km Rivers Trail. Enjoy exclusive access to the on-site park with powered picnic tables and the city's only 5km private walking loop—truly unmatched! This well-designed Calvin plan half-duplex offers 1,790 sq ft of living space with 3 bedrooms and 2.5 bathrooms. High-end finishes include quartz countertops in the kitchen and bathrooms, a multi-colored LED electric fireplace, a private fenced yard with a patio off the living room, and a single-car garage. The master suite features a spacious walk-in closet and an ensuite with a double-sink vanity. The low bareland strata fee of $202/month covers snow removal and lawn care, ensuring easy maintenance. (id:46227)
Property Details
| MLS® Number | 10327705 |
| Property Type | Single Family |
| Neigbourhood | Brocklehurst |
| Community Name | Catalpa Community |
| Amenities Near By | Golf Nearby, Airport, Park, Recreation |
| Community Features | Pets Allowed |
| Features | Level Lot |
| Parking Space Total | 1 |
Building
| Bathroom Total | 3 |
| Bedrooms Total | 3 |
| Architectural Style | Split Level Entry |
| Constructed Date | 2021 |
| Construction Style Split Level | Other |
| Cooling Type | Central Air Conditioning |
| Exterior Finish | Stucco, Composite Siding |
| Fireplace Fuel | Electric |
| Fireplace Present | Yes |
| Fireplace Type | Unknown |
| Flooring Type | Ceramic Tile, Other |
| Half Bath Total | 1 |
| Heating Type | Forced Air, See Remarks |
| Roof Material | Asphalt Shingle |
| Roof Style | Unknown |
| Stories Total | 2 |
| Size Interior | 1790 Sqft |
| Type | Duplex |
| Utility Water | Municipal Water |
Parking
| Attached Garage | 1 |
Land
| Acreage | No |
| Fence Type | Fence |
| Land Amenities | Golf Nearby, Airport, Park, Recreation |
| Landscape Features | Landscaped, Level |
| Sewer | Municipal Sewage System |
| Size Irregular | 0.06 |
| Size Total | 0.06 Ac|under 1 Acre |
| Size Total Text | 0.06 Ac|under 1 Acre |
| Zoning Type | Unknown |
Rooms
| Level | Type | Length | Width | Dimensions |
|---|---|---|---|---|
| Second Level | Primary Bedroom | 14'11'' x 15'3'' | ||
| Second Level | Laundry Room | 6'7'' x 6'5'' | ||
| Second Level | Bedroom | 12'0'' x 12'2'' | ||
| Second Level | Bedroom | 11'5'' x 11'0'' | ||
| Second Level | 5pc Ensuite Bath | Measurements not available | ||
| Second Level | 4pc Bathroom | Measurements not available | ||
| Main Level | Foyer | 12'6'' x 19'6'' | ||
| Main Level | Utility Room | 12'11'' x 3'4'' | ||
| Main Level | Kitchen | 13'0'' x 9'2'' | ||
| Main Level | Dining Room | 13'0'' x 10'0'' | ||
| Main Level | Living Room | 13'0'' x 16'6'' | ||
| Main Level | 2pc Bathroom | Measurements not available |
https://www.realtor.ca/real-estate/27614558/2683-ord-road-unit-165-kamloops-brocklehurst






































































