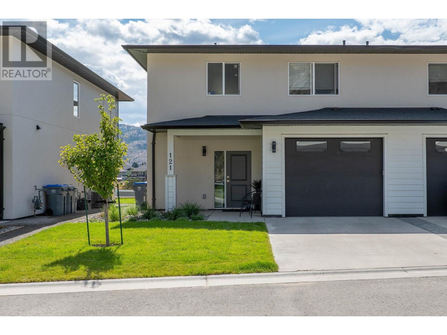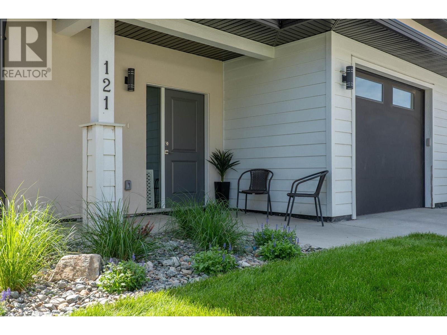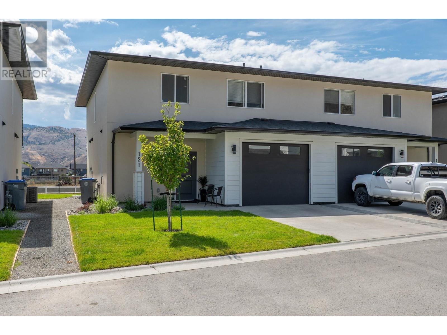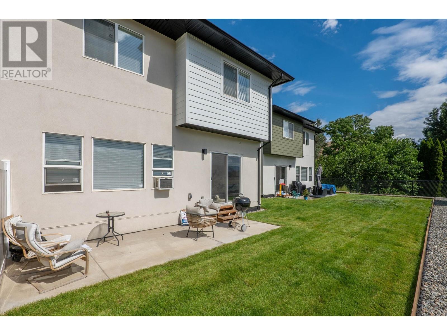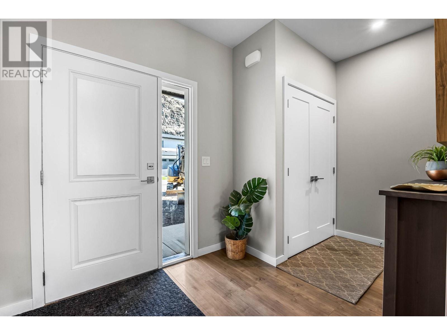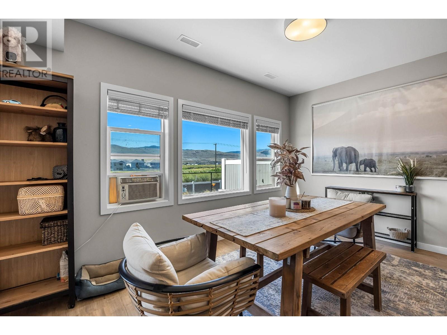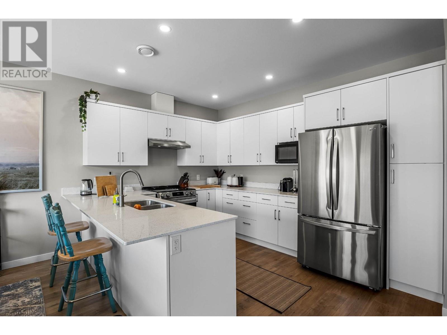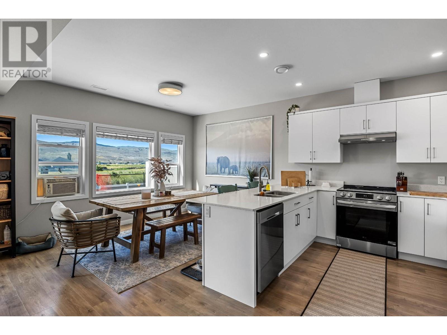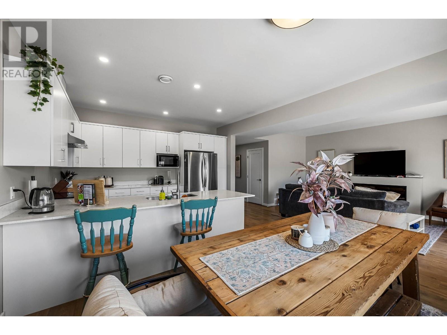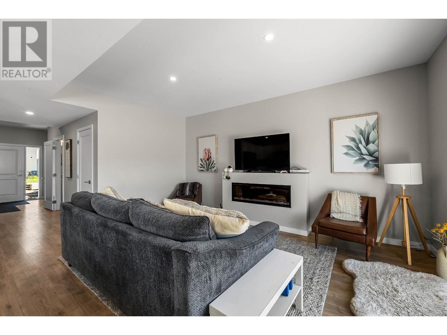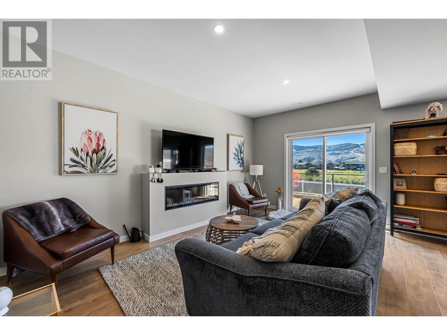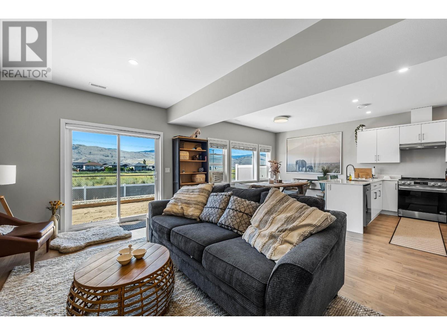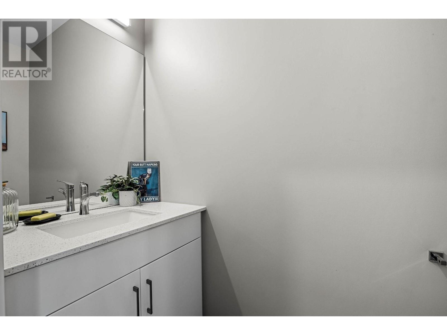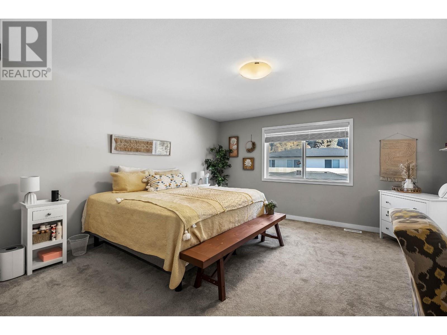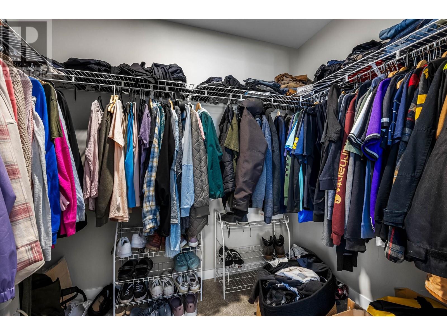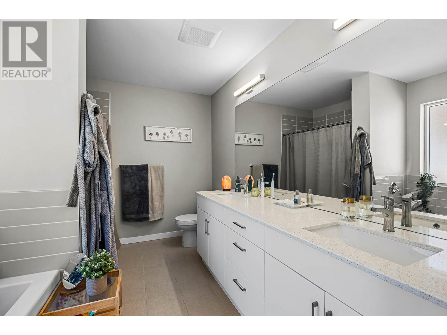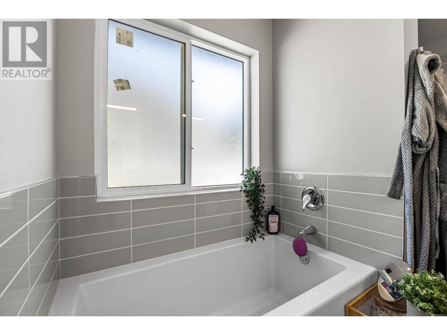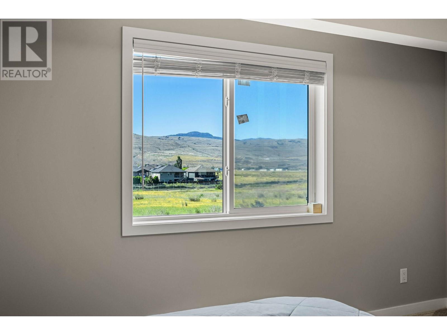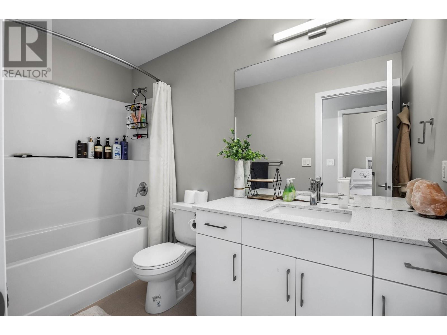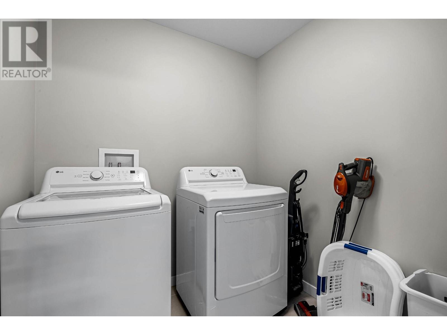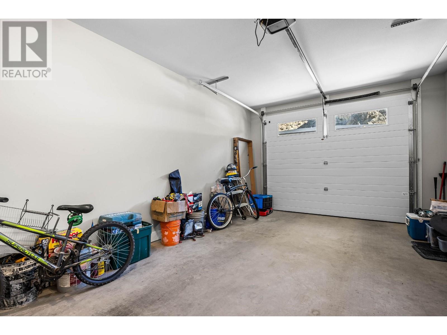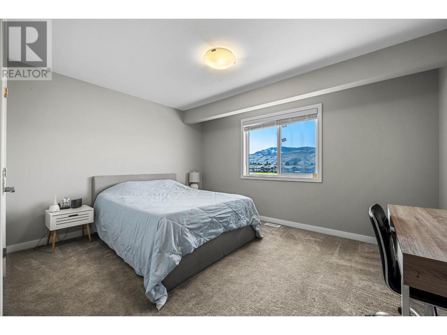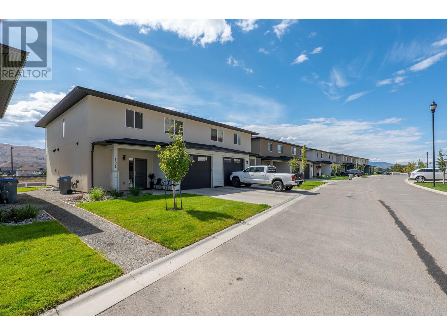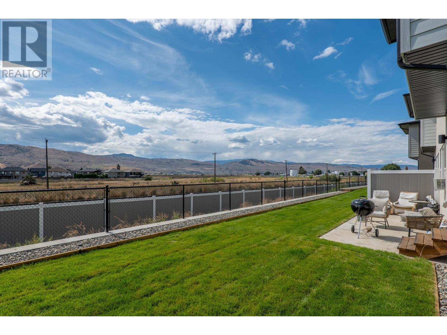3 Bedroom
3 Bathroom
1790 sqft
Split Level Entry
Fireplace
Forced Air, See Remarks
$599,999Maintenance,
$200 Monthly
Discover modern comfort in this half duplex nestled within the Catalpa Community. Built in 2023, this impeccably designed residence offers a seamless blend of functionality and style. Ideal for those seeking a turnkey living experience, this unit is being sold with a fully furnished interior; featuring contemporary finishes and thoughtfully curated decor. The open-concept layout enhances spaciousness, with a gourmet kitchen equipped with state-of-the-art appliances, perfect for culinary enthusiasts. Relax in the inviting living area, bathed in natural light from large windows. The property boasts three generously sized bedrooms, including a master suite with a expansive ensuite bathroom for added privacy and convenience. (id:46227)
Property Details
|
MLS® Number
|
179875 |
|
Property Type
|
Single Family |
|
Neigbourhood
|
Brocklehurst |
|
Community Name
|
Catalpa Community |
|
Parking Space Total
|
1 |
Building
|
Bathroom Total
|
3 |
|
Bedrooms Total
|
3 |
|
Architectural Style
|
Split Level Entry |
|
Constructed Date
|
2023 |
|
Construction Style Split Level
|
Other |
|
Exterior Finish
|
Stucco, Composite Siding |
|
Fireplace Fuel
|
Electric |
|
Fireplace Present
|
Yes |
|
Fireplace Type
|
Unknown |
|
Flooring Type
|
Mixed Flooring |
|
Half Bath Total
|
1 |
|
Heating Type
|
Forced Air, See Remarks |
|
Roof Material
|
Asphalt Shingle |
|
Roof Style
|
Unknown |
|
Size Interior
|
1790 Sqft |
|
Type
|
Duplex |
|
Utility Water
|
Municipal Water |
Parking
Land
|
Acreage
|
No |
|
Sewer
|
Municipal Sewage System |
|
Size Irregular
|
0.07 |
|
Size Total
|
0.07 Ac|under 1 Acre |
|
Size Total Text
|
0.07 Ac|under 1 Acre |
|
Zoning Type
|
Unknown |
Rooms
| Level |
Type |
Length |
Width |
Dimensions |
|
Second Level |
4pc Bathroom |
|
|
Measurements not available |
|
Second Level |
Primary Bedroom |
|
|
14'11'' x 15'3'' |
|
Second Level |
Bedroom |
|
|
12'0'' x 12'2'' |
|
Second Level |
Bedroom |
|
|
11'5'' x 11'0'' |
|
Second Level |
5pc Ensuite Bath |
|
|
Measurements not available |
|
Second Level |
Laundry Room |
|
|
6'7'' x 6'5'' |
|
Main Level |
2pc Bathroom |
|
|
Measurements not available |
|
Main Level |
Utility Room |
|
|
12'11'' x 3'4'' |
|
Main Level |
Dining Room |
|
|
13'0'' x 10'0'' |
|
Main Level |
Foyer |
|
|
12'6'' x 19'6'' |
|
Main Level |
Living Room |
|
|
13'0'' x 16'6'' |
|
Main Level |
Kitchen |
|
|
13'0'' x 9'2'' |
https://www.realtor.ca/real-estate/27172833/2683-ord-road-unit-121-kamloops-brocklehurst


