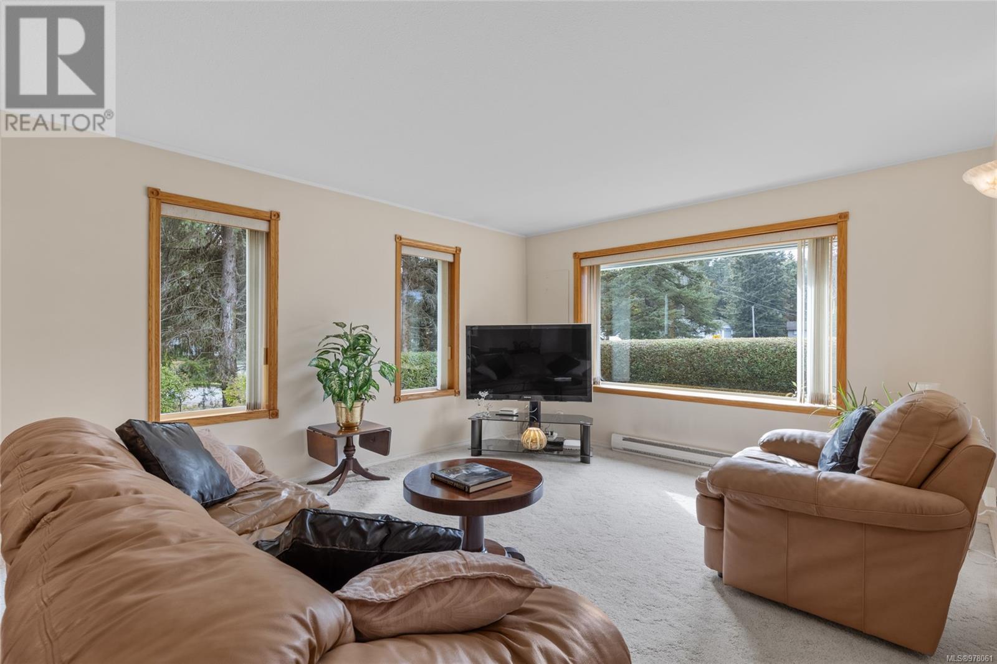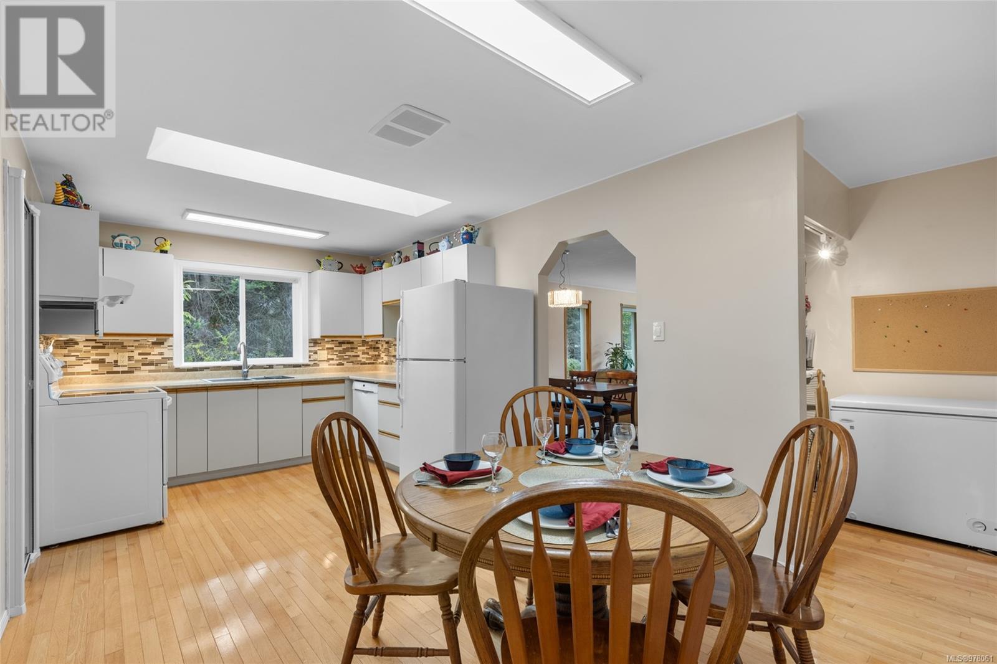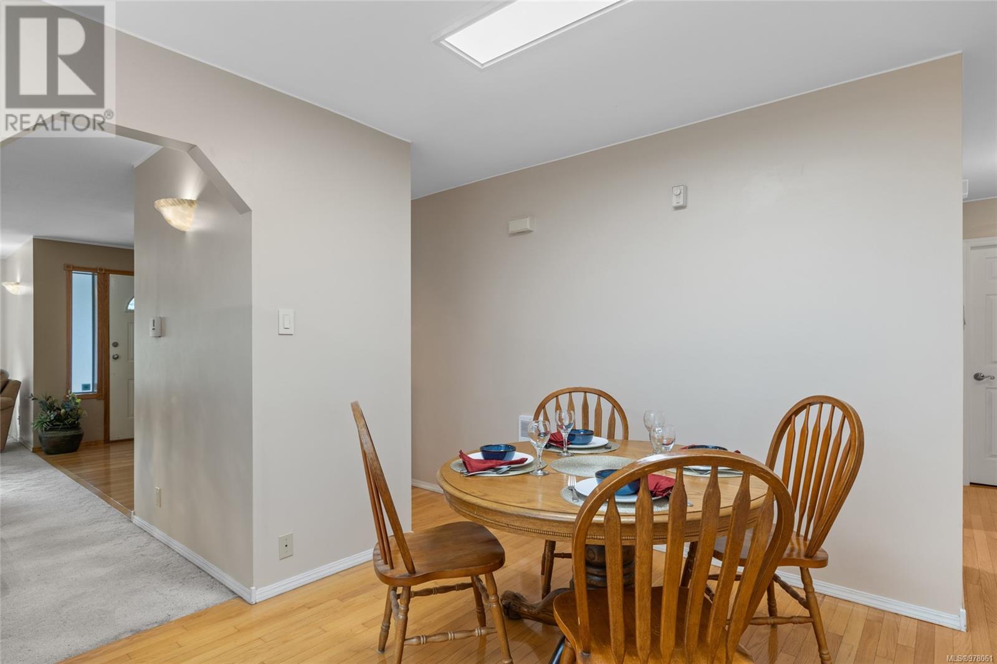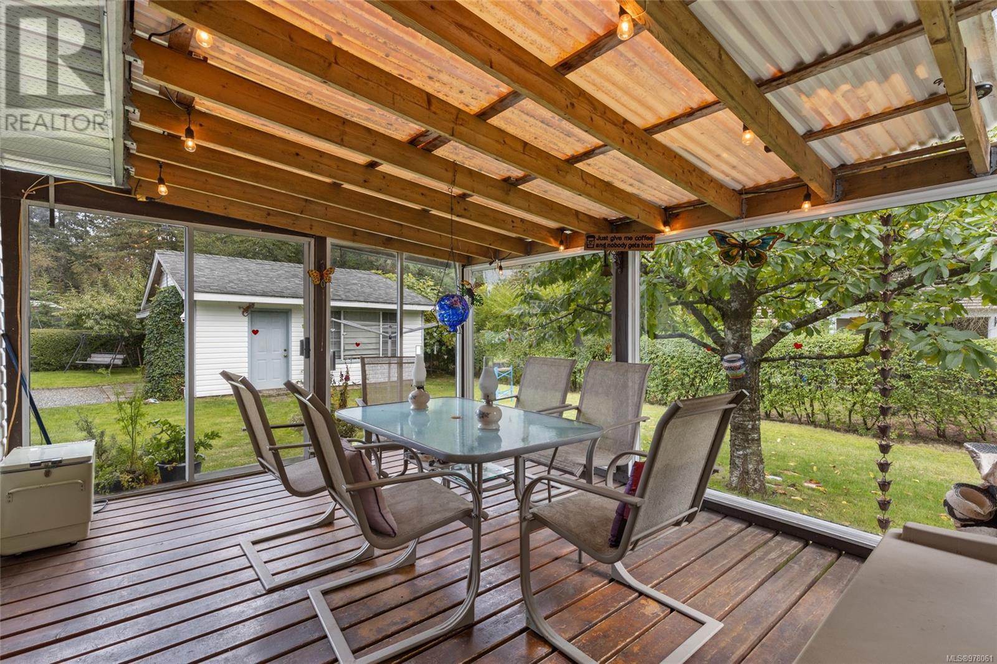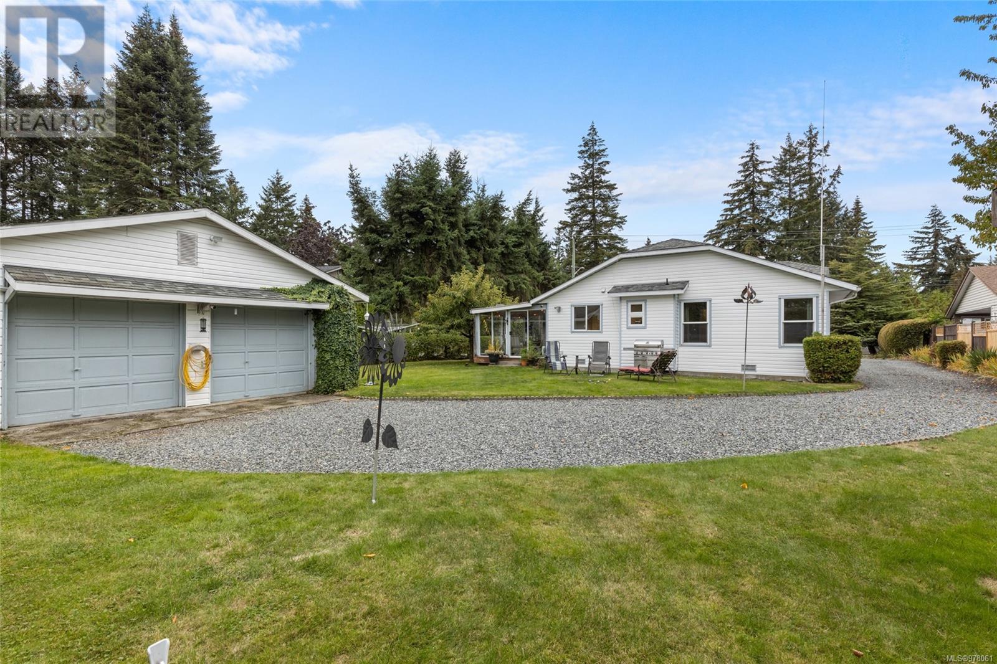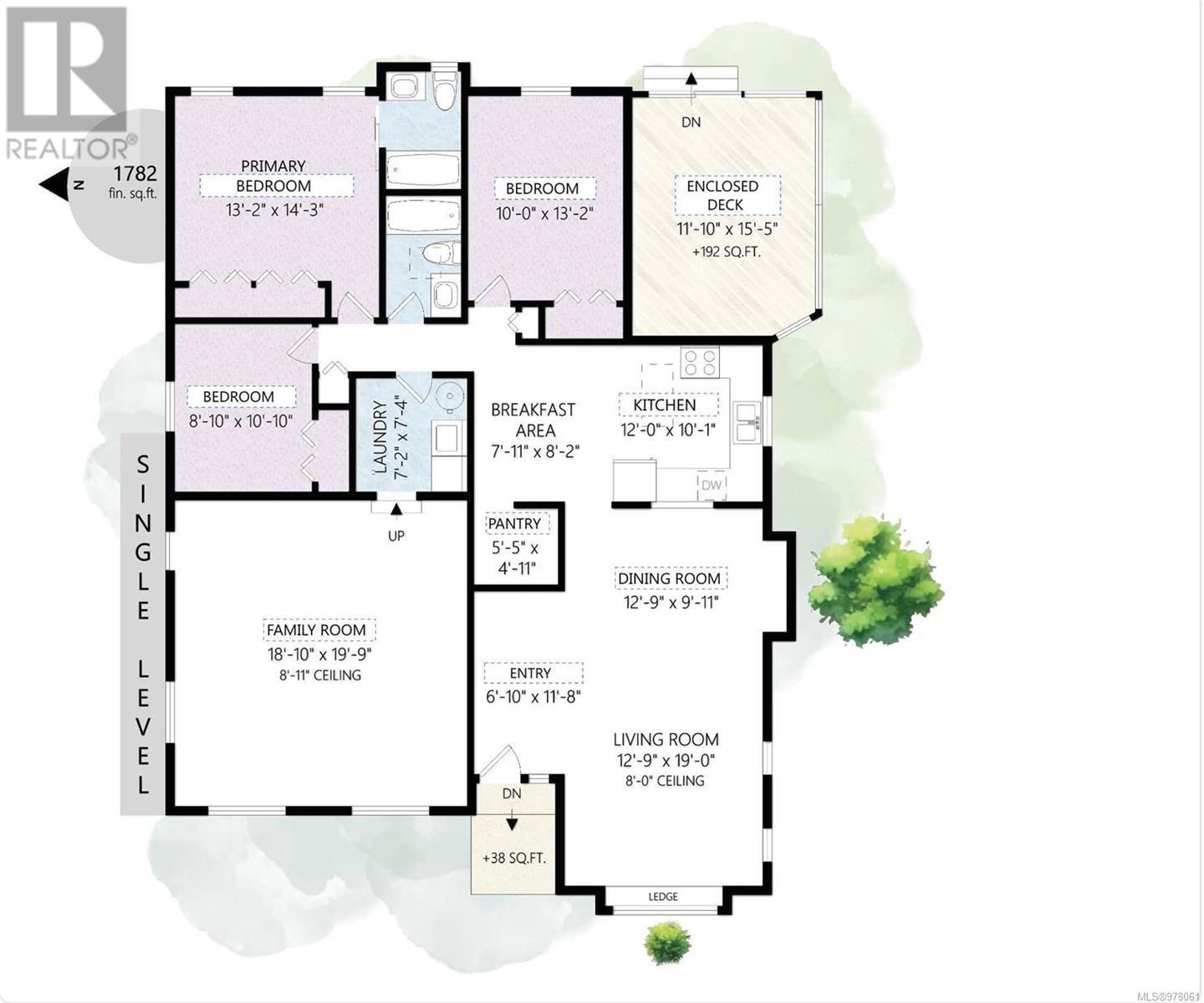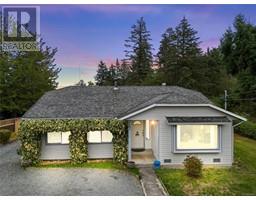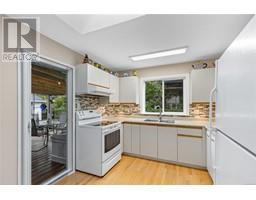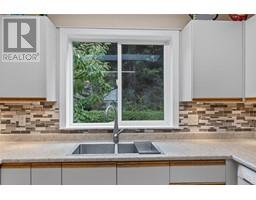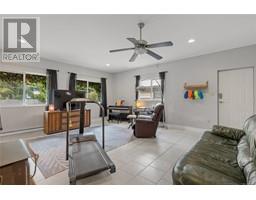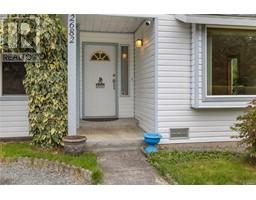3 Bedroom
2 Bathroom
1949 sqft
Fireplace
None
Baseboard Heaters, Other
$845,000
This well-maintained rancher features two large family rooms, three comfortable bedrooms and two bathrooms, offering plenty of room for family and guests. The detached large two-bay garage and workshop provide the ideal space for hobbies, projects, or extra storage. Inside the home, you'll find a well laid out kitchen featuring a cozy breakfast nook and ample pantry. From the kitchen you’re lead into the open dining room/living room space, perfect for entertaining. On the other side of the home there is a second large family room warmed by a wood stove, perfect for creating a welcoming atmosphere on cool evenings. The bright sunroom opens up to an expansive backyard oasis, showcasing mature fruit trees and flower beds—ideal for gardening or hosting gatherings. Convenience is at your fingertips with this centrally located home, providing easy access to all local amenities. Being situated on a main bus route is convenient for transportation and it also means being one of the very first roads plowed during any winter storm. Outdoor enthusiasts will appreciate being just steps away from Diver Lake Park, where you can enjoy fishing, scenic walking trails, dog park, tennis courts, playground & more! (id:46227)
Property Details
|
MLS® Number
|
978061 |
|
Property Type
|
Single Family |
|
Neigbourhood
|
Diver Lake |
|
Parking Space Total
|
4 |
Building
|
Bathroom Total
|
2 |
|
Bedrooms Total
|
3 |
|
Constructed Date
|
1990 |
|
Cooling Type
|
None |
|
Fireplace Present
|
Yes |
|
Fireplace Total
|
1 |
|
Heating Fuel
|
Electric, Wood, Other |
|
Heating Type
|
Baseboard Heaters, Other |
|
Size Interior
|
1949 Sqft |
|
Total Finished Area
|
1769 Sqft |
|
Type
|
House |
Land
|
Acreage
|
No |
|
Size Irregular
|
12020 |
|
Size Total
|
12020 Sqft |
|
Size Total Text
|
12020 Sqft |
|
Zoning Description
|
R4 |
|
Zoning Type
|
Residential |
Rooms
| Level |
Type |
Length |
Width |
Dimensions |
|
Main Level |
Sunroom |
|
|
11'1 x 16'2 |
|
Main Level |
Recreation Room |
|
|
19'0 x 20'0 |
|
Main Level |
Laundry Room |
|
|
7'5 x 7'6 |
|
Main Level |
Bathroom |
|
|
5'0 x 7'10 |
|
Main Level |
Ensuite |
|
|
5'0 x 7'10 |
|
Main Level |
Bedroom |
|
|
8'10 x 10'10 |
|
Main Level |
Primary Bedroom |
|
|
13'3 x 14'7 |
|
Main Level |
Bedroom |
|
|
10'9 x 13'6 |
|
Main Level |
Pantry |
|
|
5'9 x 5'10 |
|
Main Level |
Kitchen |
|
|
9'10 x 10'4 |
|
Main Level |
Dining Nook |
|
|
9'1 x 12'11 |
|
Main Level |
Dining Room |
|
|
14'3 x 8'3 |
|
Main Level |
Living Room |
|
|
13'1 x 16'11 |
|
Main Level |
Entrance |
|
|
6'1 x 12'2 |
https://www.realtor.ca/real-estate/27516936/2682-labieux-rd-nanaimo-diver-lake





